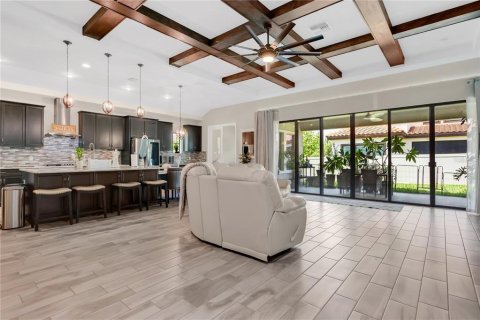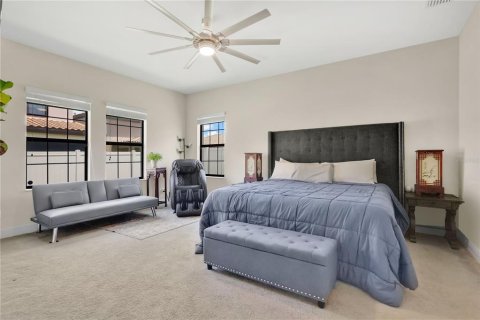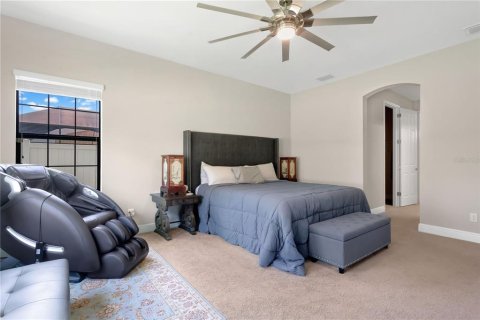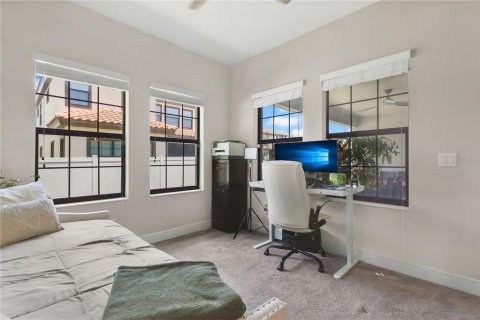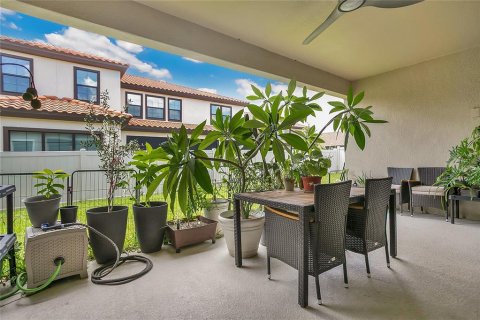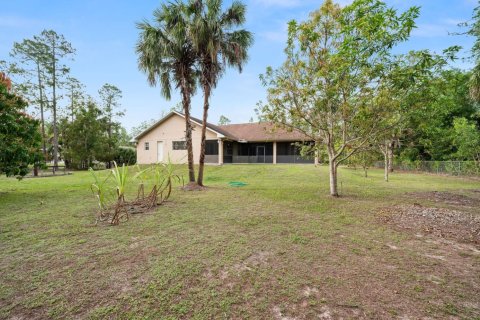House in Odessa, Florida 4 bedrooms, 252.23 sq.m. № 1823248
64
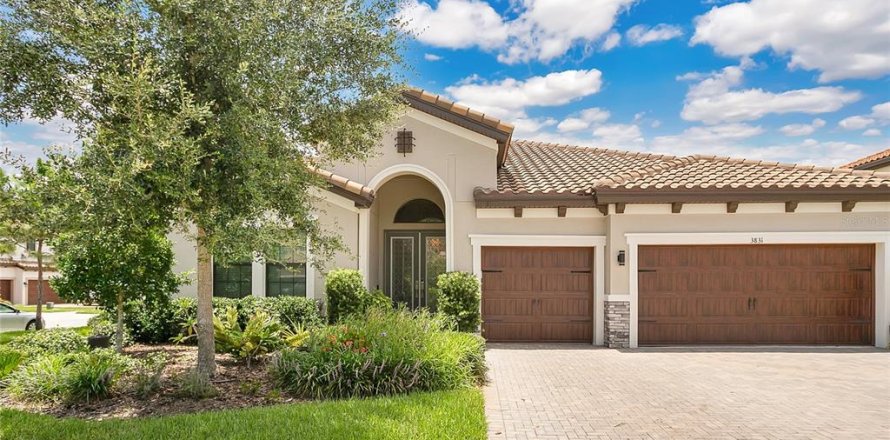
ID1823248
$ 839 900
- EUR €
- USD $
- RUB ₽
- GBP £
Property description
Situated in the award-winning master-planned community of Starkey Ranch, this luxury 4-bedroom, 3-bathroom smart home delivers the ultimate blend of upscale design, functionality, and cutting-edge technology. Boasting soaring ceilings and 8-foot doors throughout, a designer coffered ceiling, and an eye-catching brick accent wall in the living room, this open-concept floor plan is crafted for seamless entertaining and modern living. The chef-style gourmet kitchen features extended cabinetry and premium finishes, perfect for hosting and daily use. A flexible bonus room offers endless possibilities as a dedicated home office, playroom, or fitness studio to suit your lifestyle. Thoughtful smart home enhancements include a WiFi-enabled thermostat, hardwired 360° security camera system, motorized smart shades in the living area, permanent holiday lighting, and a Level 2 Tesla charging station in the garage. The luxurious primary suite impresses with a spa-inspired bathroom showcasing an oversized walk-in shower, dual vanities, and generous walk-in closets. Secondary bedrooms are well-proportioned, offering comfort and versatility for guests or family.
Step outside to enjoy professionally installed fresh landscaping and a newly planted living privacy fence that will mature into a lush, natural barrier—adding curb appeal and tranquil seclusion. Located in one of the most desirable neighborhoods in the region, residents of Starkey Ranch enjoy exclusive access to resort-style amenities, including miles of scenic nature trails, multiple community parks, sparkling pools, playgrounds, and a top-rated K–8 school just steps away.
Move-in ready and packed with premium upgrades, this home offers an elevated lifestyle in a prime location—the perfect choice for buyers seeking modern comfort, style, and community.
MLS #: TB8403372
Contact the seller
CityOdessa
Address3831 WOODS RIDER LOOP
TypeHouse
Bedrooms4
Living space252.23 m²
- m²
- sq. ft
Completion dateIV quarter, 2020
Parking places3
Price
- Price
- per m²
$ 839 900
- EUR €
- USD $
- RUB ₽
- GBP £
Similar offers
-
Bedrooms: 4Bathrooms: 4Living space: 252.23 m²
3460 6th Ave, SE -
Rooms: 12Bedrooms: 4Bathrooms: 2.5Living space: 252.23 m²
9539 IBIS GROVE BOULEVARD -
Bedrooms: 4Bathrooms: 4Living space: 252.23 m²
9039 Ribbons Ridge Point -
Rooms: 6Bedrooms: 4Bathrooms: 3Living space: 252.23 m²
22632 BELTREES COURT











