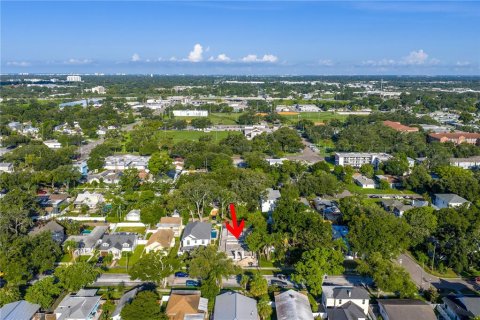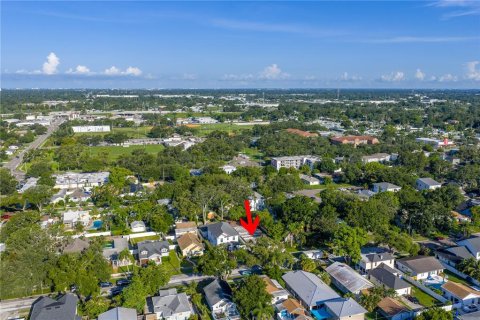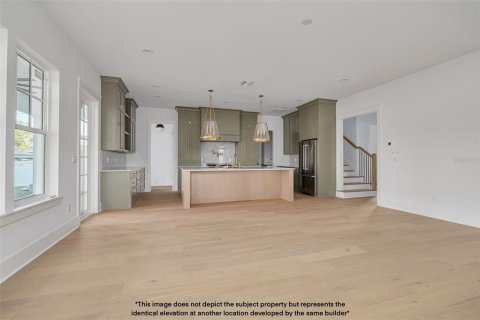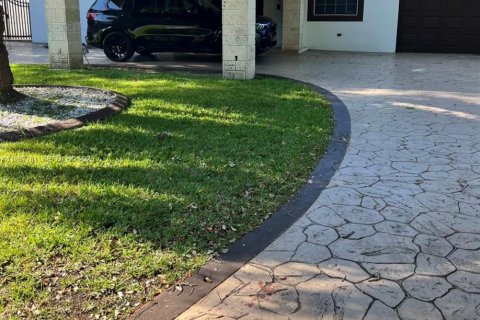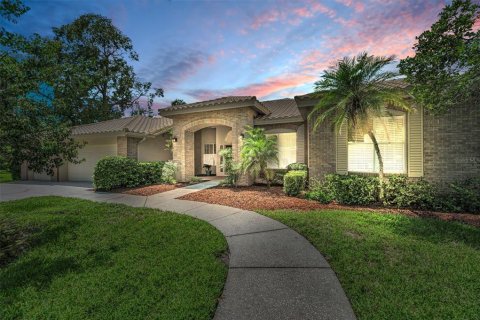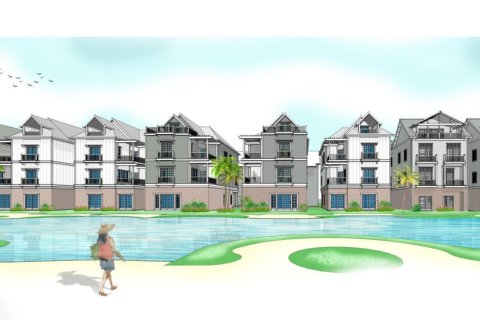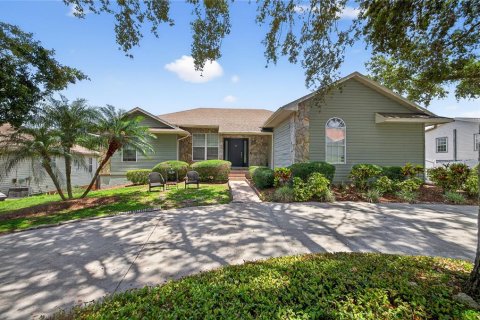House in Saint Petersburg, Florida 5 bedrooms, 315.03 sq.m. № 1829279
61

ID1829279
$ 1 795 000
- EUR €
- USD $
- RUB ₽
- GBP £
Property description
Under Construction. *EXPECTED COMPLETION SPRING 2026* Introducing a remarkable new construction residence by Canopy Builders, ideally situated on a high-and-dry, non-flood zone lot in one of St. Petersburg’s most established and desirable neighborhoods. This beautifully crafted home seamlessly blends timeless architecture with modern luxury, spanning 2,800 sq ft of thoughtfully designed living space, plus an additional 591 sq ft Accessory Dwelling Unit (ADU) located above a detached two-car garage. The ADU presents an exceptional opportunity for guest accommodations, multigenerational living, private home office use, or rental income potential—all while maintaining privacy and flexibility. Inside the main home, a spacious and light-filled open-concept floor plan creates the perfect setting for everyday living and effortless entertaining. The heart of the home is the stunning chef’s kitchen, outfitted with premium GE Monogram appliances, upgraded quartz countertops, custom cabinetry offering extensive storage, an oversized island, and a beautifully designed butler’s pantry with additional counter space and cabinetry—ideal for prep, or keeping daily essentials neatly tucked away. The great room as well as the dining room provide an open, inviting atmosphere anchored by quality finishes and Canopy’s signature attention to detail while providing two amazing spaces for entertaining. On the main level, you’ll also find a versatile guest suite or home office with a walk-in closet and en-suite full bath, a built-in mudroom with custom storage solutions, and a powder/pool bath that leads conveniently to the covered back porch—perfect for future outdoor living or a pool addition. Upstairs, the primary suite is a true retreat, featuring dual walk-in closets and a luxurious spa-like bath with a freestanding soaking tub, dual vanities, and a glass-enclosed shower. A generous bonus loft provides an additional living area or play space, flanked by two more spacious bedrooms with walk-in closets and a beautifully appointed shared bathroom. A large laundry room with granite composite farmhouse soaking sink and custom cabinetry adds even more function and style to the upper level. Smart home-ready with pre-wiring for surround sound, cable, Cat5e, and wireless access points, the home supports modern lifestyles with seamless technology integration. Outside, enjoy pavered walkways, lush landscaping, a welcoming front porch with Canopy’s signature gas lantern, and an expansive covered back porch ready to host outdoor dining or lounge space. The spacious backyard provides ample room for a pool, garden, or play area, making it as practical as it is beautiful. Every detail—from the professionally curated interior design selections to the architectural integrity of the build—has been thoughtfully chosen by Canopy’s in-house design team, with select customization options available to the buyer. Located just minutes from Downtown St. Pete, Crescent Lake Park, I-275, and the award-winning Gulf Coast beaches, this exceptional home possesses the perfect combination of luxury, functionality, and location. This home has the perfect balance of comfort, style, and location, while being an ideal choice for those looking to live beautifully while staying connected to everything St. Pete has to offer.
MLS #: TB8404382
Contact the seller
CitySaint Petersburg
Address1420 14TH STREET N
TypeHouse
Bedrooms5
Living space315.03 m²
- m²
- sq. ft
Completion dateIV quarter, 2026
Parking places2
Price
- Price
- per m²
$ 1 795 000
- EUR €
- USD $
- RUB ₽
- GBP £
Similar offers
-
Bedrooms: 5Bathrooms: 3.5Living space: 314.94 m²
6284 SW 26th St, Miami FL 33155 -
Rooms: 14Bedrooms: 5Bathrooms: 3Living space: 314.94 m²
85 KELLEYS TRAIL -
Bedrooms: 5Bathrooms: 6Living space: 314.94 m²
XXX Cottage Way, 1, Destin, FL 32541 -
Rooms: 3Bedrooms: 5Bathrooms: 4.5Living space: 314.94 m²
1922 MATTHEW COURT













