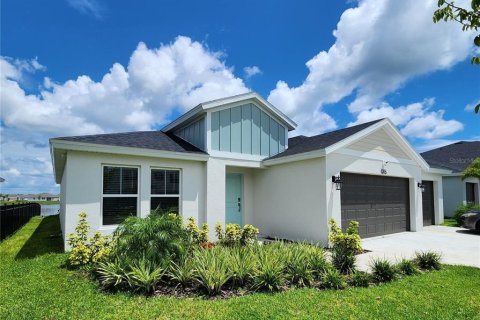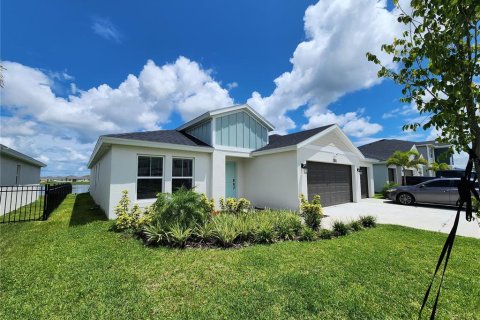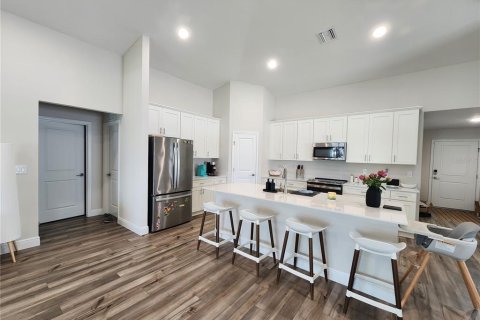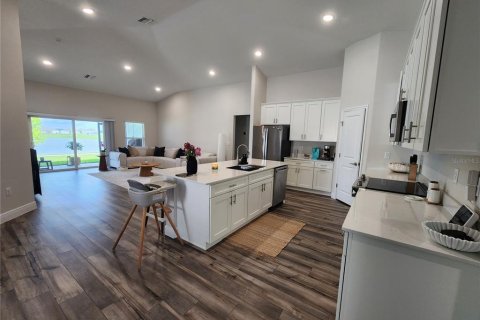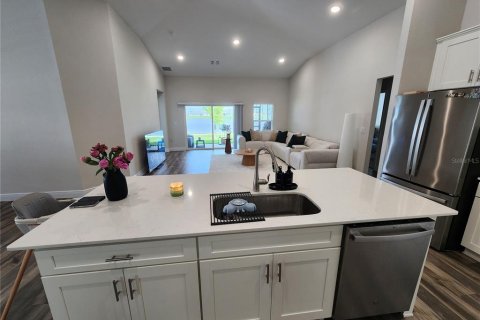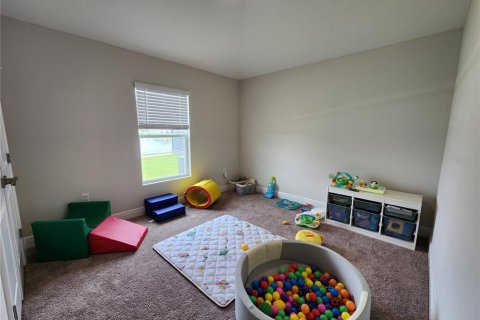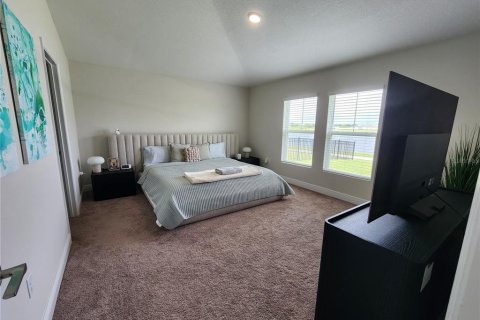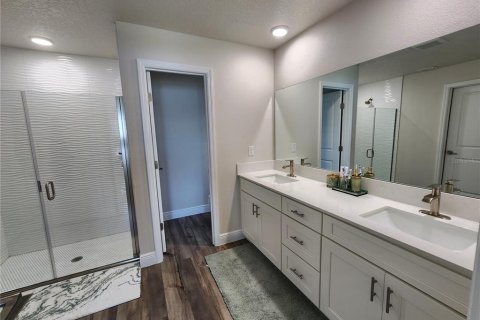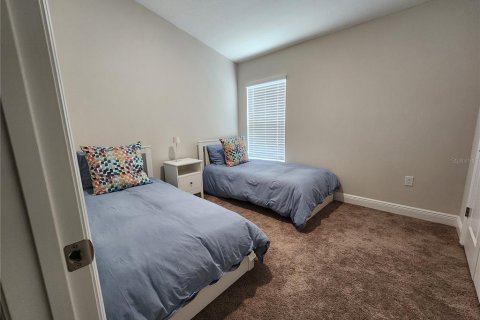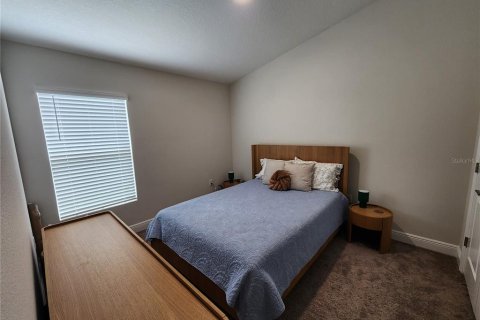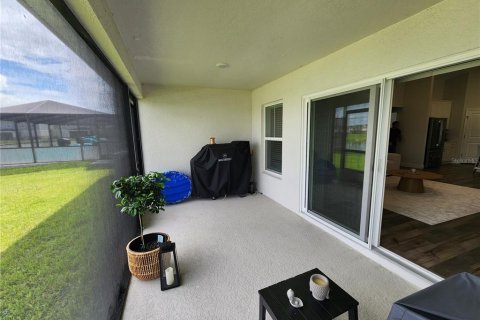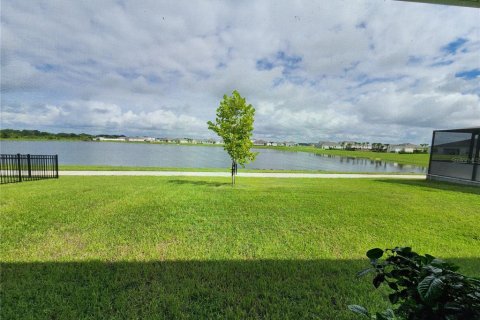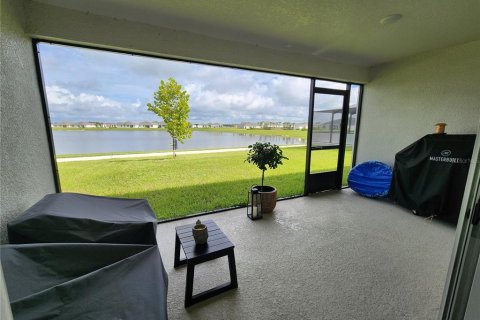House in Winter Haven, Florida 4 bedrooms, 206.71 sq.m. № 1830089
54
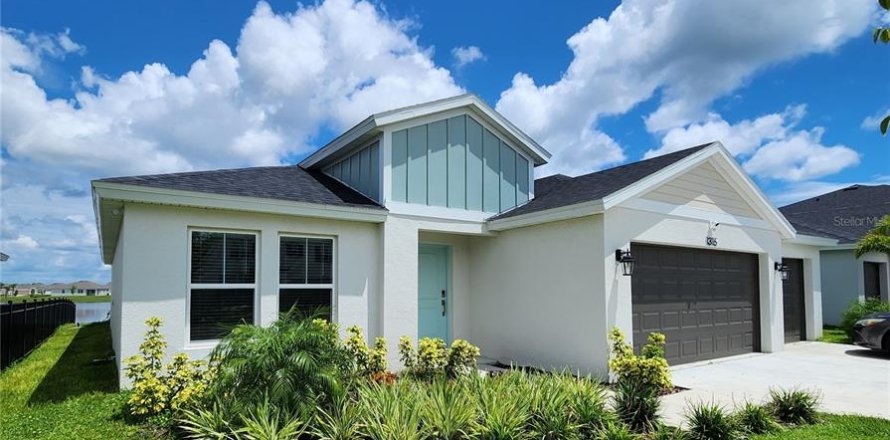
ID1830089
$ 2 600
- EUR €
- USD $
- RUB ₽
- GBP £
Property description
Welcome to your future home in Winter Haven’s Harmony at Lake Eloise! The Dahlia floor plan is a fantastic one-story home that’s perfect for families or anyone looking for a spacious, stylish place to call their own. This home has 4 bedrooms and 2 bathrooms, with luxury vinyl plank flooring in the main living areas, giving it a modern and durable feel. The open layout makes the living, dining, and kitchen areas flow seamlessly together — great for hanging out or entertaining. The kitchen is a chef’s dream with quartz countertops, 42" upper cabinets, and stainless-steel appliances. It opens up to a covered lanai, so you can enjoy outdoor living and Florida’s sunshine whenever you want. The owner’s suite is a private retreat with a big walk-in closet and a luxurious walk-in shower with floor-to-ceiling tile. There’s also a versatile loft space perfect for a home office, playroom, or extra hangout spot. The front of the house has a flexible den area, and the oversized laundry room adds plenty of convenience.
Plus, the home features a smart thermostat with voice control, eye-catching elevation, lush landscaping, and a spacious 3-car tandem garage for all your storage needs.
Living here puts you close to tons of fun things — like LEGOLAND® Florida, Winter Haven’s Chain of Lakes for water sports, fishing, and paddleboarding, plus cool local restaurants in the historic downtown district.
If you’re looking for a home that’s stylish, functional, and in a great location, the Dahlia might be just what you need. Reach out today to learn more and see how this home could be yours!
MLS #: O6326099
Contact the seller
CityWinter Haven
Address1315 DAISY FIELD DRIVE
TypeHouse
Bedrooms4
Living space206.71 m²
- m²
- sq. ft
Completion dateIV quarter, 2024
Parking places3
Price
- Price
- per m²
$ 2 600
- EUR €
- USD $
- RUB ₽
- GBP £
Similar offers
-
Rooms: 5Bedrooms: 4Bathrooms: 2.5Living space: 206.71 m²
2981 VISCOUNT CIRCLE -
Rooms: 4Bedrooms: 4Bathrooms: 3Living space: 206.71 m²
9030 SHADOW MOUNTAIN STREET -
Rooms: 10Bedrooms: 4Bathrooms: 2Living space: 206.71 m²
40 W SMITH STREET -
Bedrooms: 4Bathrooms: 2Living space: 206.71 m²
302 Fordham Drive
Offer your price




