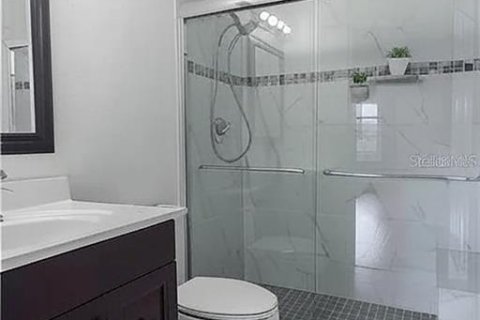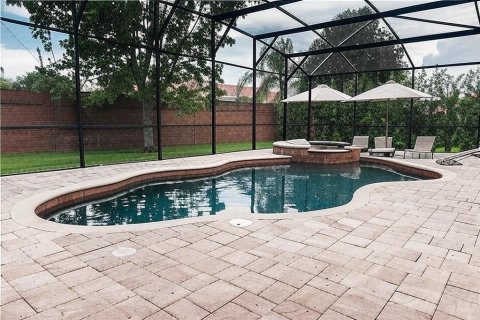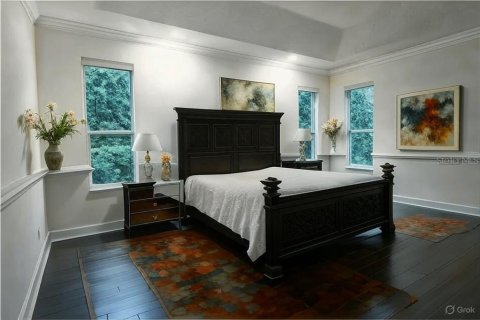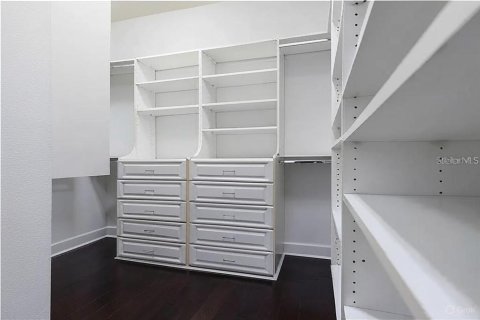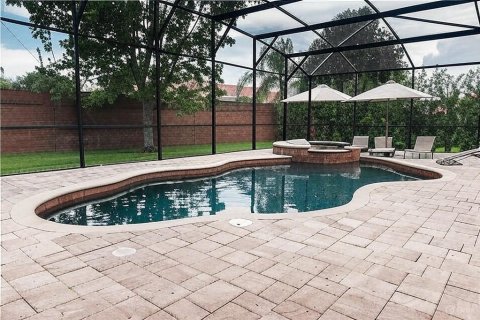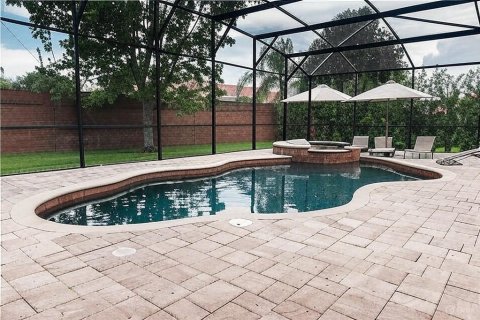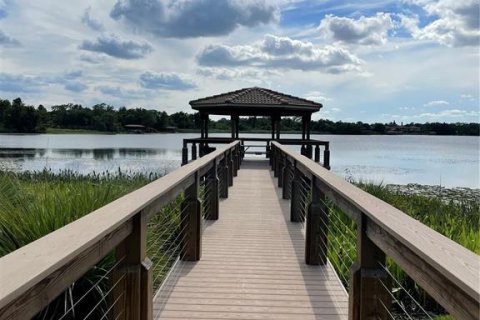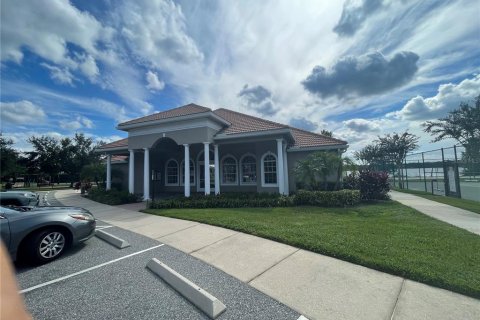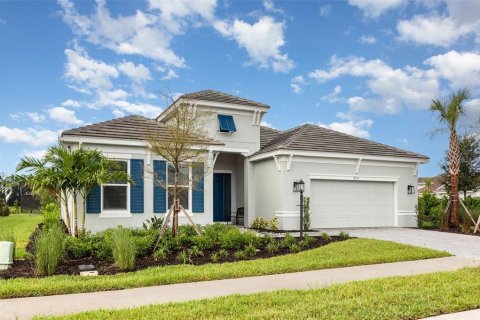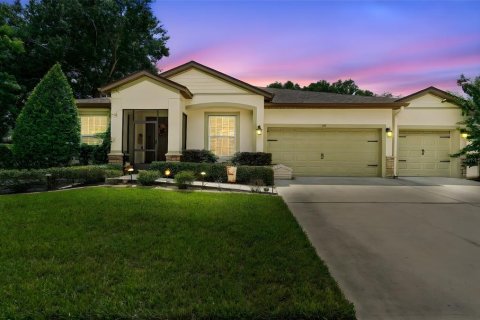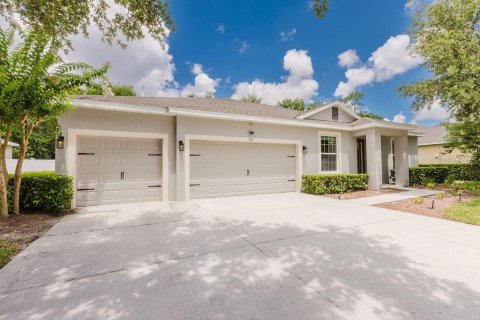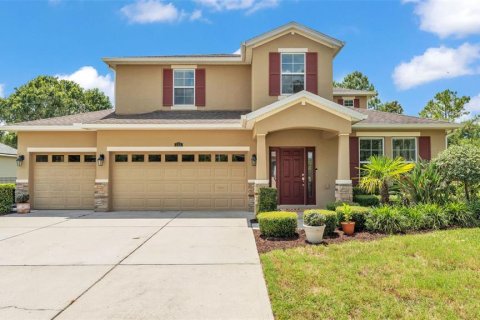House in Windermere, Florida 4 bedrooms, 283.44 sq.m. № 1833117
44

ID1833117
$ 895 000
- EUR €
- USD $
- RUB ₽
- GBP £
Property description
Golden season, golden opportunity in The Reserve at Belmere. Luxury, location, and lifestyle — this is the Reserve at Belmere. Behind the gates of this coveted Windermere community, you’ll find a spacious 4-bedroom, 4.5-bathroom residence designed for comfort, entertaining, and everyday ease. With a flexible floor plan that includes formal dining, a private office, and a sprawling upstairs bonus room already pre-plumbed for a wet bar, this home adapts beautifully to your lifestyle. At the heart of the home, the kitchen features granite countertops, rich wood cabinetry, and a central island — the perfect gathering space for everything from cozy autumn mornings to festive holiday dinners. Each bedroom has its own en suite bath, while the primary suite offers a true retreat with custom-fitted closets and a spa-inspired bath complete with a jetted soaking tub. Step outside to your covered patio with a built-in BBQ and plumbing for a future summer kitchen. Whether you’re hosting friends, enjoying al fresco family dinners, or daydreaming by the pool and spa under crisp fall skies, this outdoor space is ready to become your personal oasis.
Life in the Reserve at Belmere offers more than a beautiful home — it’s a true resort-style lifestyle. Residents enjoy 24-hour manned security plus a host of amenities, including a clubhouse, fitness center, tennis and basketball courts, playground, and a private lakefront dock on scenic Lake Whitney.
Design your dreams with Delwick — and make this season your moment.
MLS #: O6327464
Contact the seller
CityWindermere
Address11660 DELWICK DRIVE
TypeHouse
Bedrooms4
Living space283.44 m²
- m²
- sq. ft
Completion dateIV quarter, 2004
Parking places3
Price
- Price
- per m²
$ 895 000
- EUR €
- USD $
- RUB ₽
- GBP £
Similar offers
-
Rooms: 11Bedrooms: 4Bathrooms: 3Living space: 283.44 m²
8101 WILD BLUE TERRACE -
Rooms: 9Bedrooms: 4Bathrooms: 3Living space: 283.44 m²
541 MORGAN WOOD DRIVE -
Rooms: 9Bedrooms: 4Bathrooms: 3Living space: 283.44 m²
565 MORGAN WOOD DRIVE -
Rooms: 6Bedrooms: 4Bathrooms: 3.5Living space: 283.44 m²
132 MAGNETA LOOP









