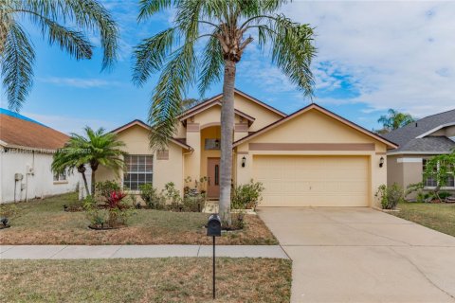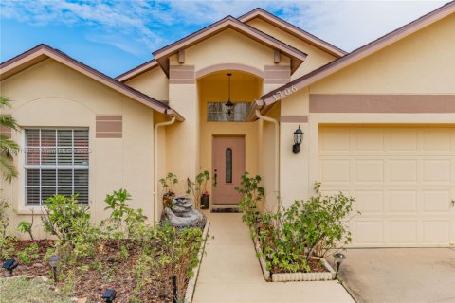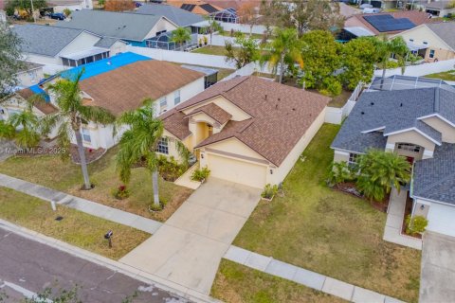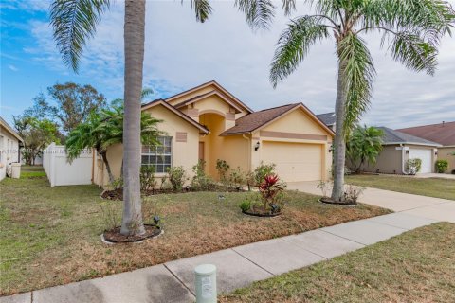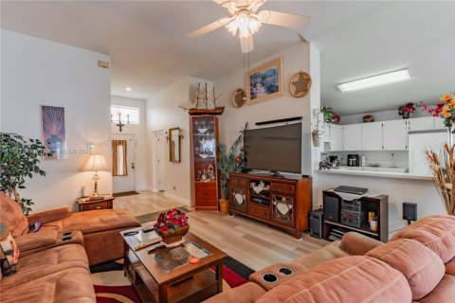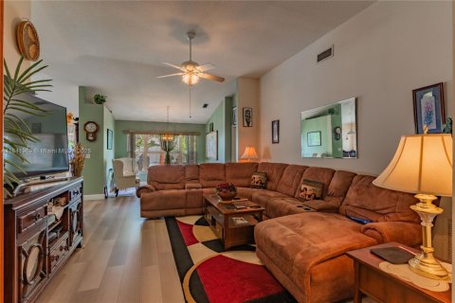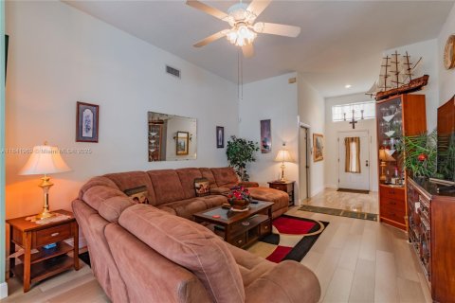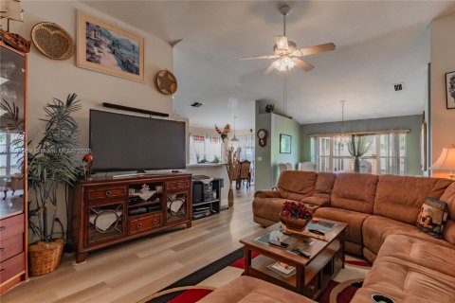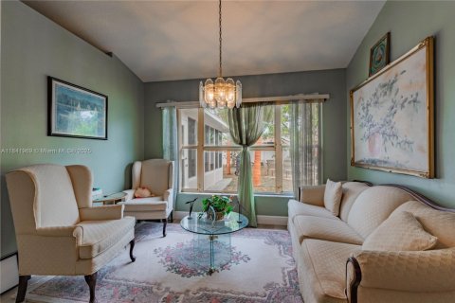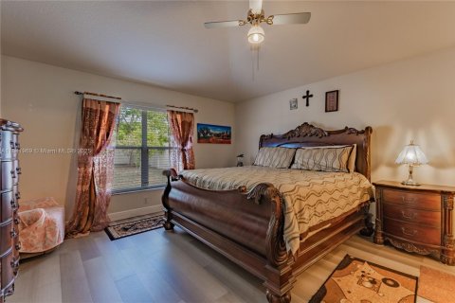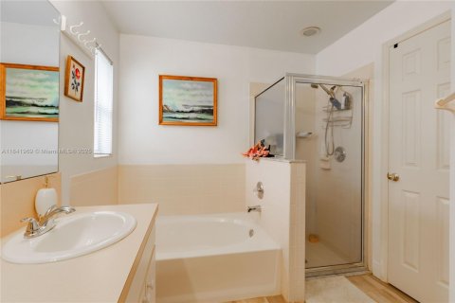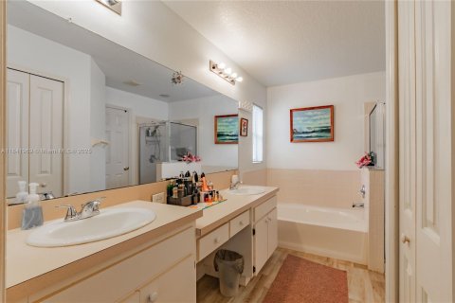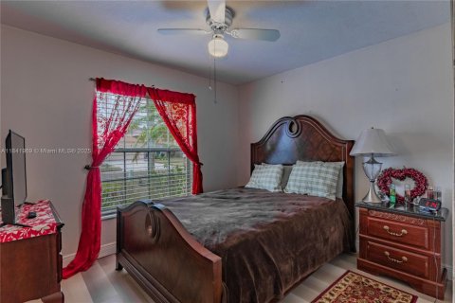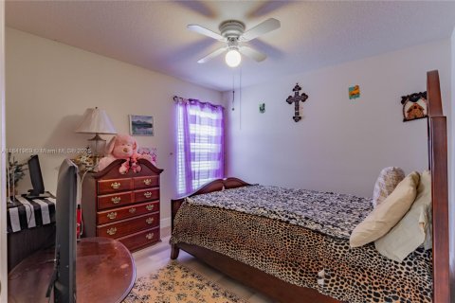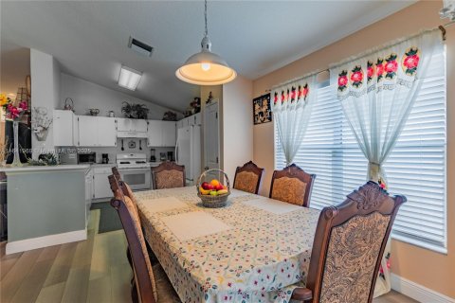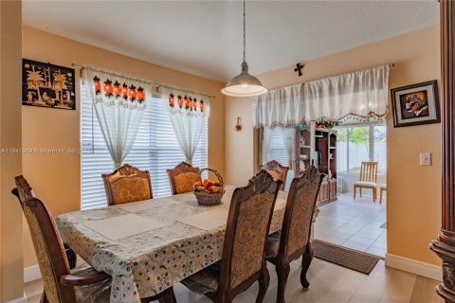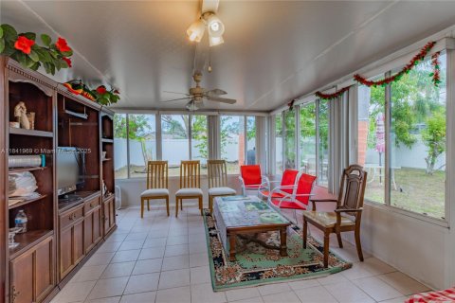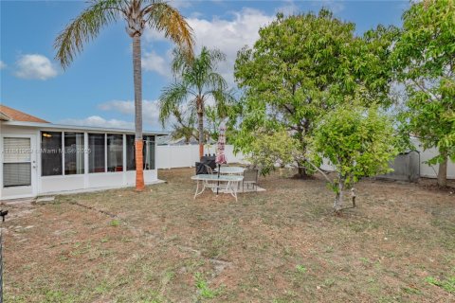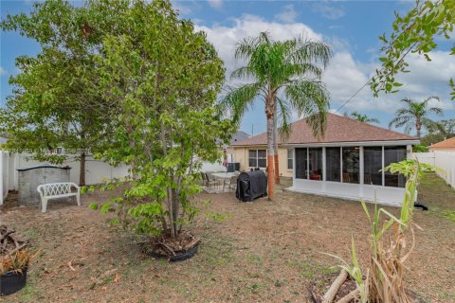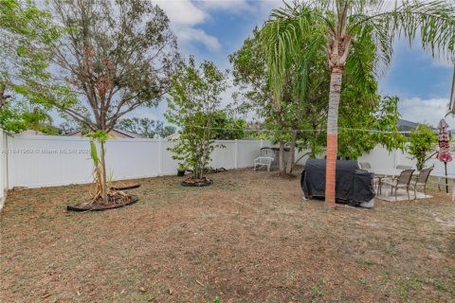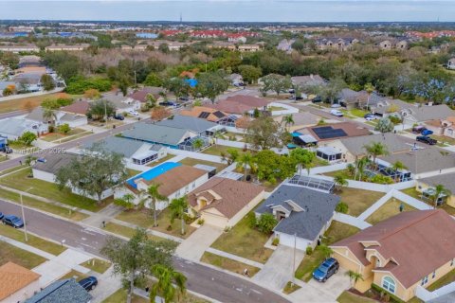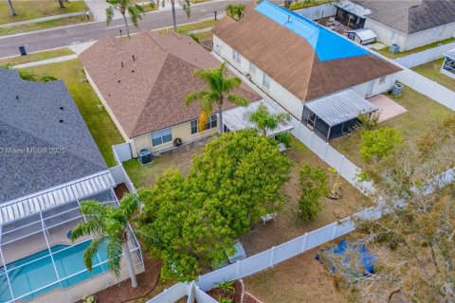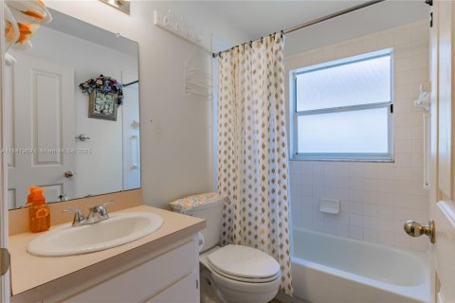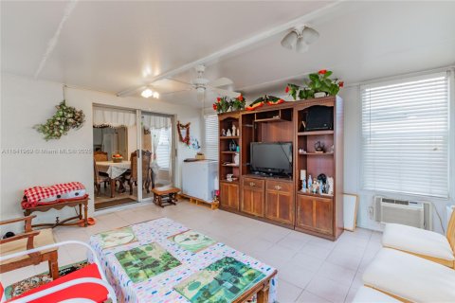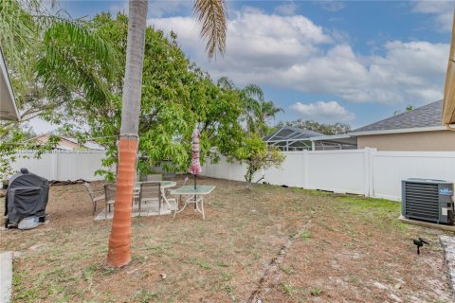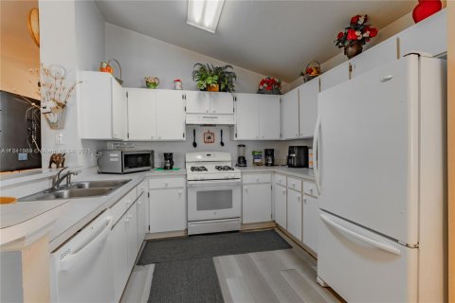House in Brandon, Florida 3 bedrooms, 136.66 sq.m. № 1833926
11
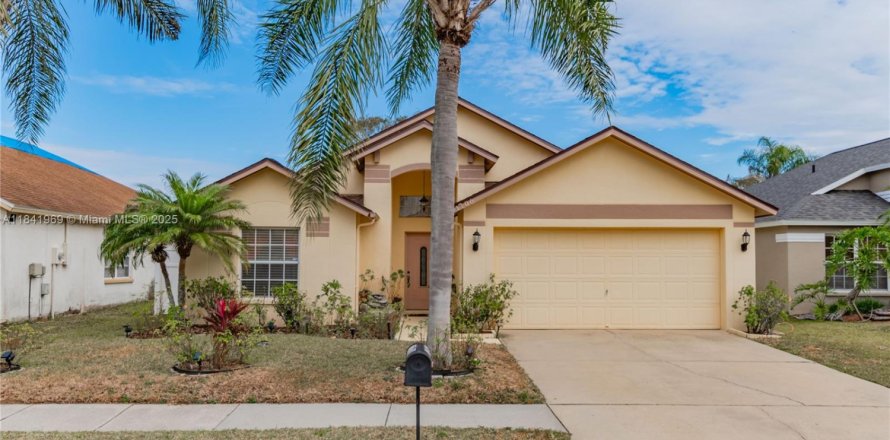
ID1833926
$ 360 000
- EUR €
- USD $
- RUB ₽
- GBP £
Property description
Welcome to 1706 Kirtley Drive, a well-maintained home featuring 3 spacious bedrooms, 2 bathrooms, and a bright, open living area. Key features include luxury vinyl, ceramic, and porcelain tile flooring, 2021 water heater, 2017 AC unit, brand-new roof (2025), and a layout designed for lasting style. The home boasts a large eat-in kitchen, formal dining area, and a Florida room with sliding doors. Split-bedroom design offers privacy, with a master suite featuring a walk-in closet, dual sinks, garden tub, and separate shower. Enjoy a private, fenced yard with mature fruit and palm trees, plus a 2-car garage. Sterling Ranch offers a clubhouse, pool, and playground. Located minutes from top-rated schools, shopping, dining, and major highways, with easy access to MacDill AFB and downtown Tampa.MLS #: A11841969
Contact the seller
CityBrandon
Address1706 Kirtley Drive, Brandon FL 33511
TypeHouse
Bedrooms3
Living space136.66 m²
- m²
- sq. ft
Completion dateIV quarter, 1997
Parking places2
Parking typeOpen air
Price
- Price
- per m²
$ 360 000
- EUR €
- USD $
- RUB ₽
- GBP £
Similar offers
-
Rooms: 3Bedrooms: 3Bathrooms: 2Living space: 136.66 m²
35428 CRESCENT DRIVE -
Rooms: 7Bedrooms: 3Bathrooms: 2Living space: 136.66 m²
368 MUNOZ STREET -
Rooms: 5Bedrooms: 3Bathrooms: 2.5Living space: 136.66 m²
503 PORTLAND CIRCLE -
Rooms: 5Bedrooms: 3Bathrooms: 2Living space: 136.66 m²
4721 TURNBERRY CIRCLE
Offer your price





