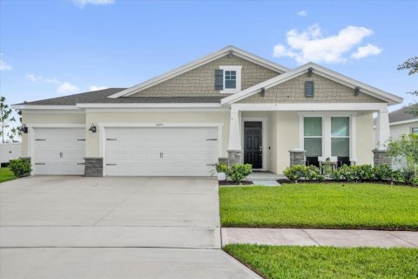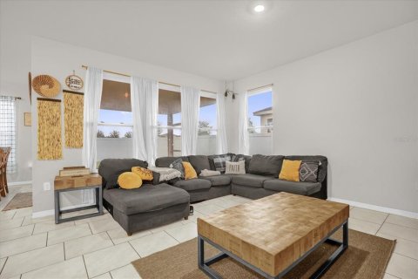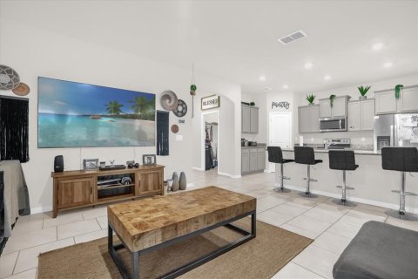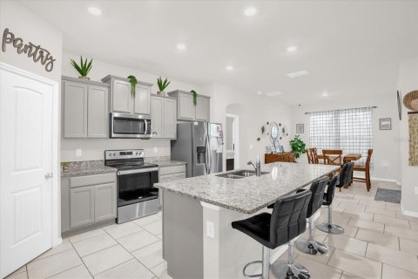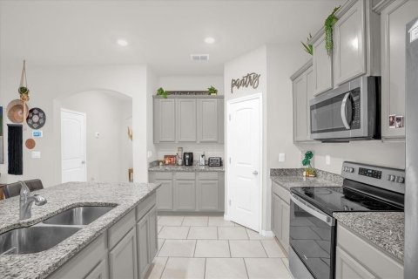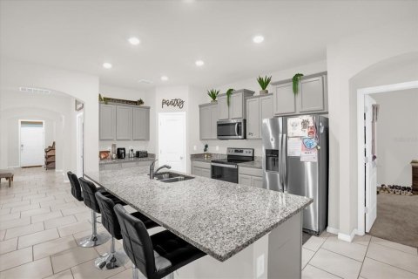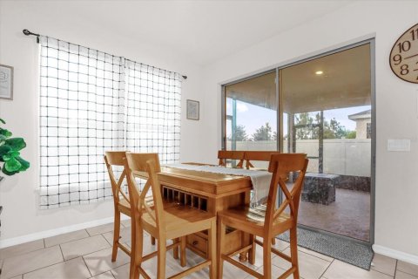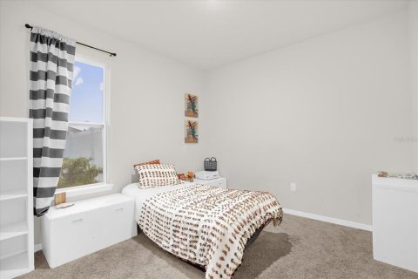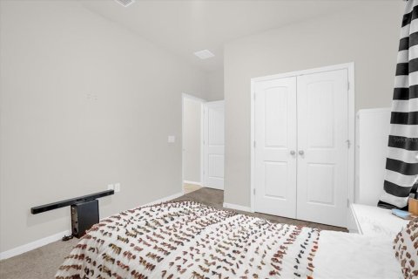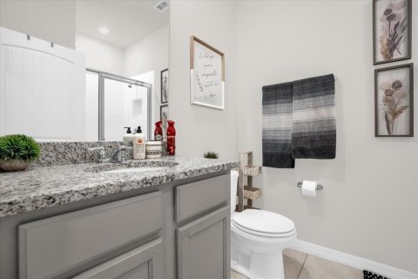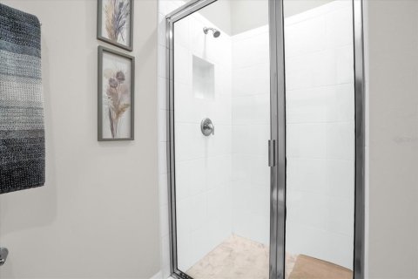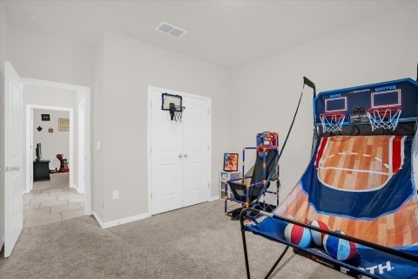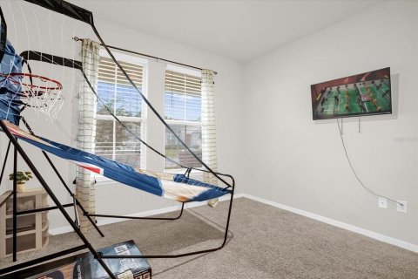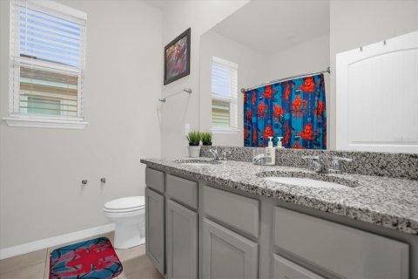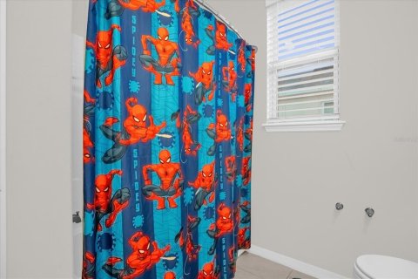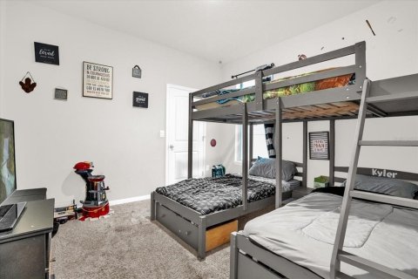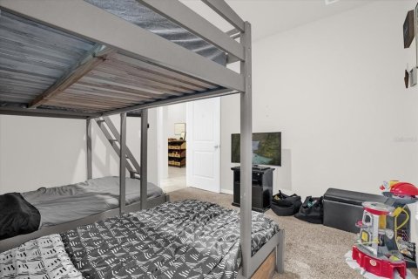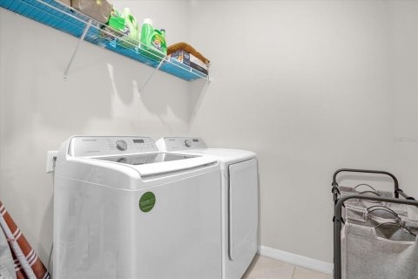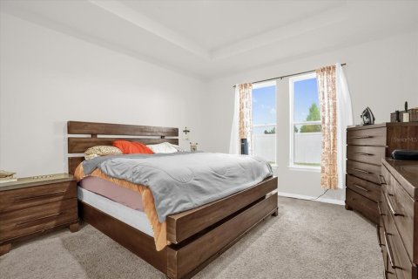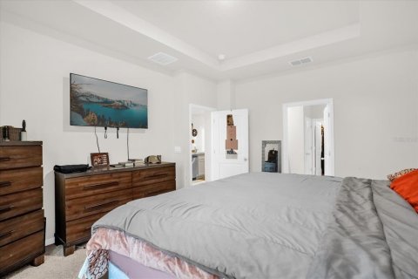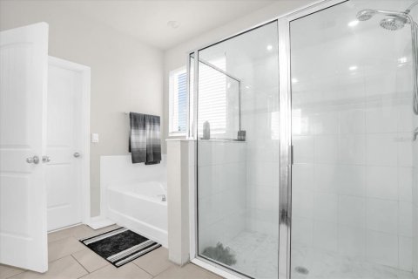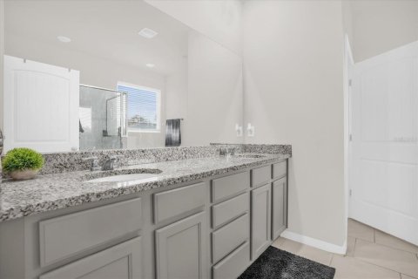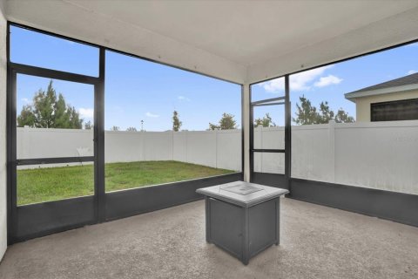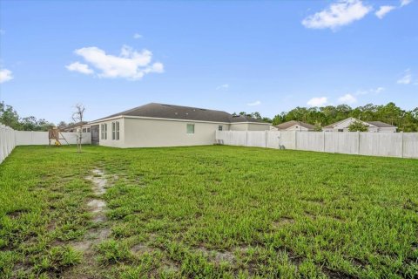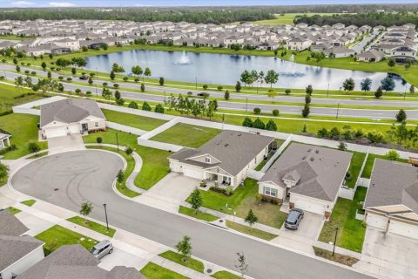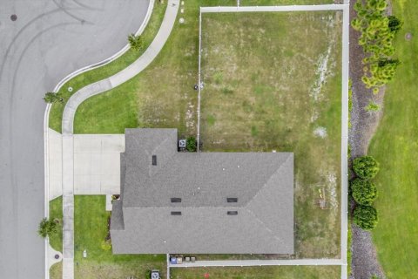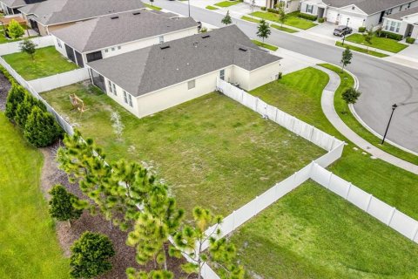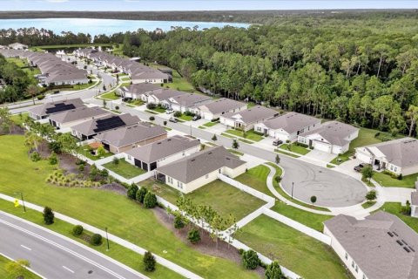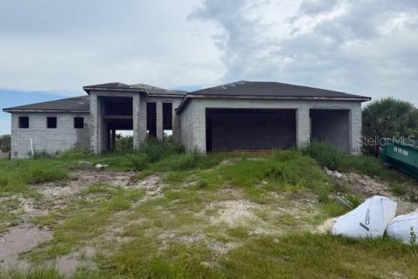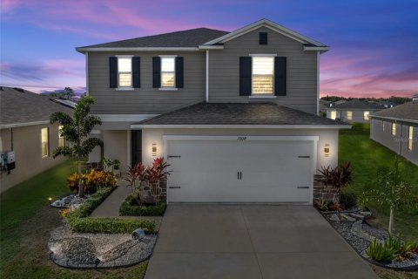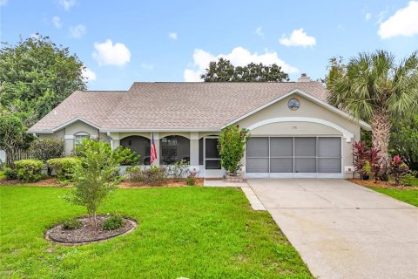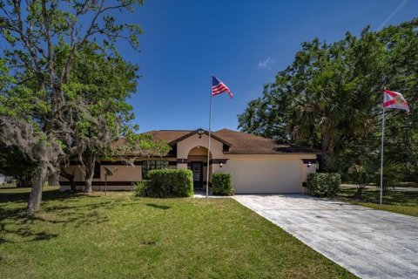House in Saint Cloud, Florida 4 bedrooms, 195.75 sq.m. № 1835781
45
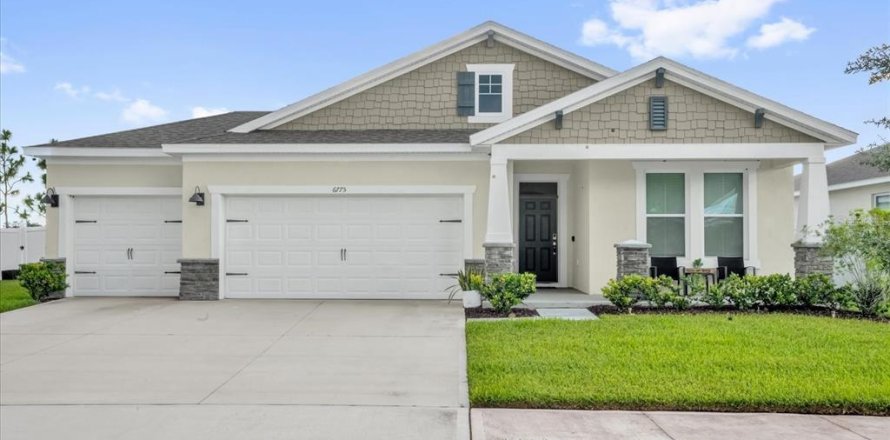
ID1835781
$ 450 000
- EUR €
- USD $
- RUB ₽
- GBP £
Property description
This beautifully designed 4-bedroom, 3-bathroom single-story home with a 3-car garage is located in the highly desirable Harmony West community of St. Cloud, FL. Built in 2021, it offers over 2,100 square feet of thoughtfully planned living space with a spacious open-concept layout. The modern kitchen features a large center island, granite countertops, stainless steel appliances, and a walk-in pantry, seamlessly connecting to the dining area and living room, perfect for entertaining or everyday living. The private primary suite is situated at the rear of the home and includes a generous walk-in closet and a luxurious bathroom with dual vanities and a tiled walk-in shower. Three additional bedrooms and two full baths provide flexible space for family, guests, or a home office. The home also features smart home technology, energy-efficient construction, and a covered lanai. The extended 3-car garage offers plenty of room for vehicles, storage, or a home gym. As part of the master-planned Harmony West community, residents enjoy resort-style amenities including a clubhouse, pool, fitness center, splash pad, and playground, all with low HOA fees and easy access to Lake Nona, top-rated schools, shopping, and major highways.MLS #: O6328183
Contact the seller
CitySaint Cloud
Address6775 SARUS CRANE POINT
TypeHouse
Bedrooms4
Living space195.75 m²
- m²
- sq. ft
Completion dateIV quarter, 2021
Parking places3
Price
- Price
- per m²
$ 450 000
- EUR €
- USD $
- RUB ₽
- GBP £
Similar offers
-
Rooms: 11Bedrooms: 4Bathrooms: 3.5Living space: 195.75 m²
10510 RAINSVILLE STREET -
Rooms: 3Bedrooms: 4Bathrooms: 2.5Living space: 195.75 m²
1008 OVERLOOK COURT -
Rooms: 11Bedrooms: 4Bathrooms: 2Living space: 195.75 m²
175 WESTHAMPTON DRIVE -
Rooms: 3Bedrooms: 4Bathrooms: 2Living space: 195.75 m²
2 BLACK OAK COURT




