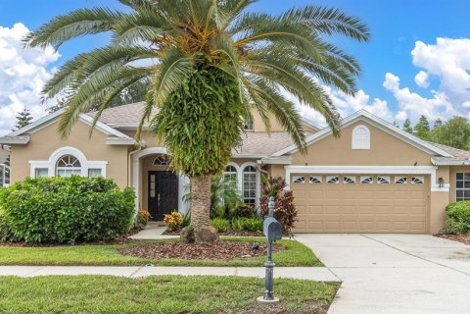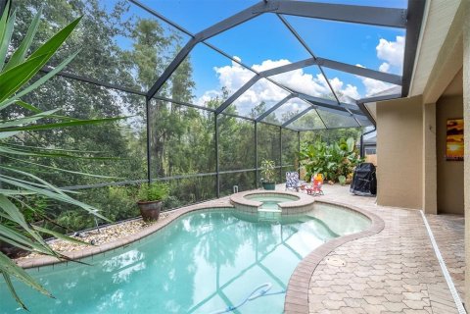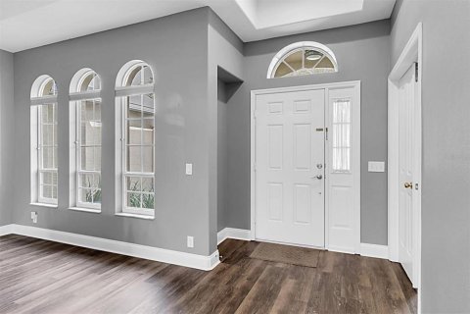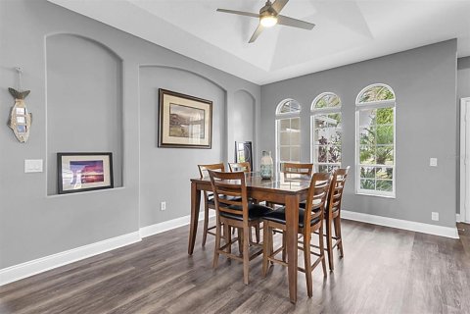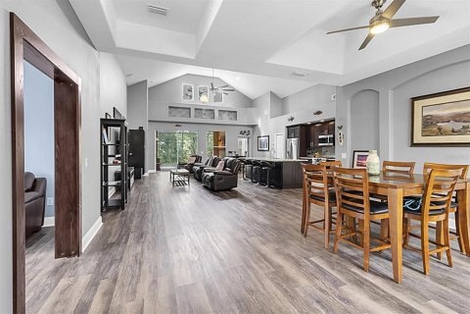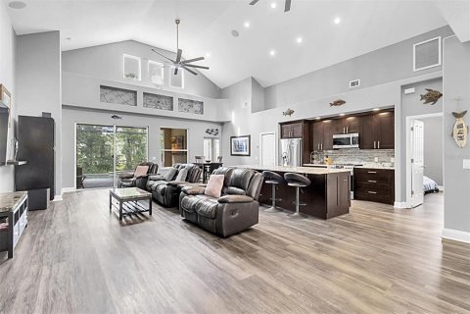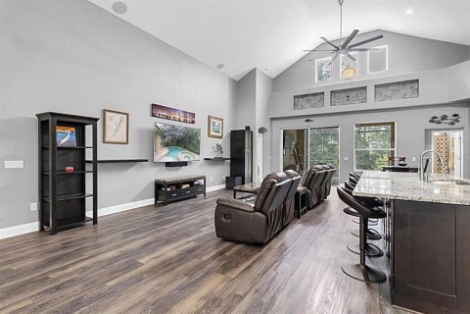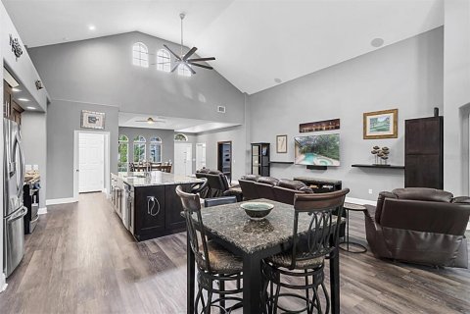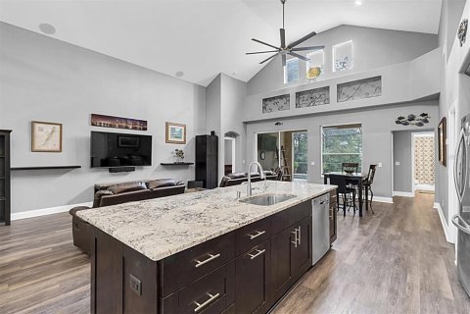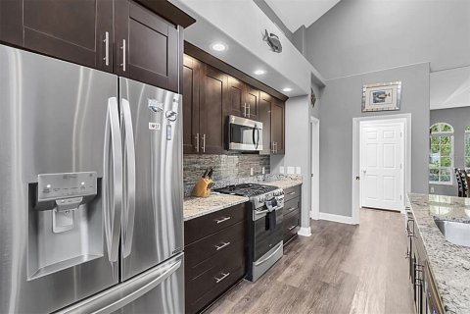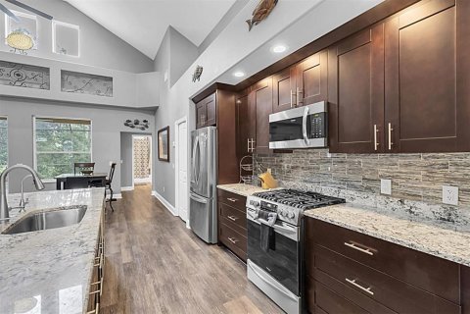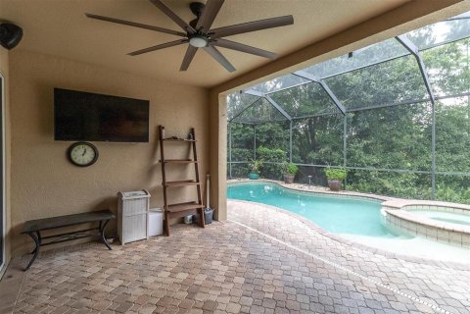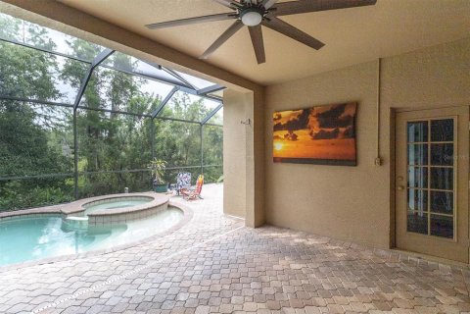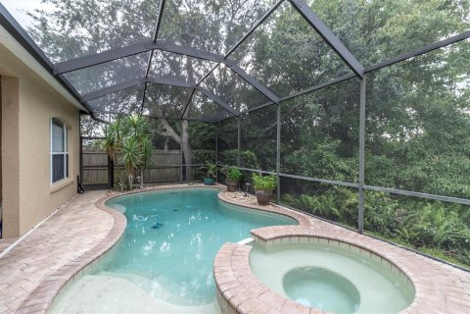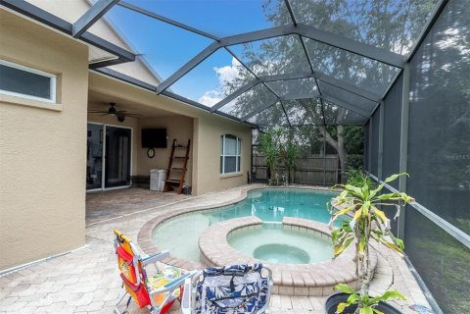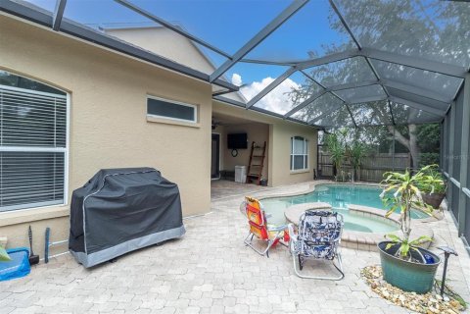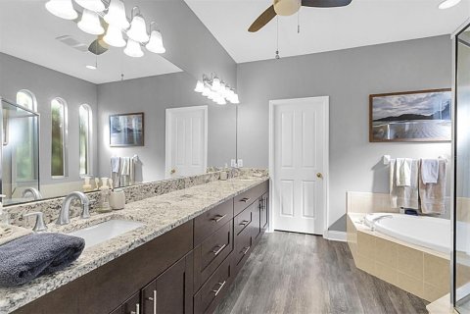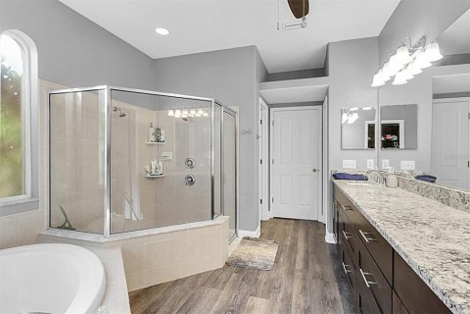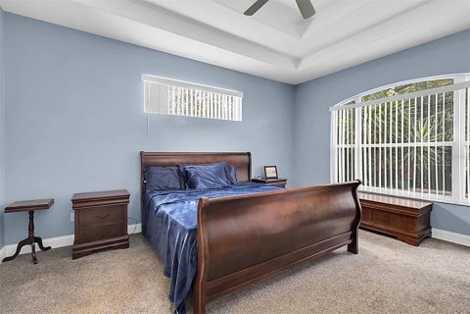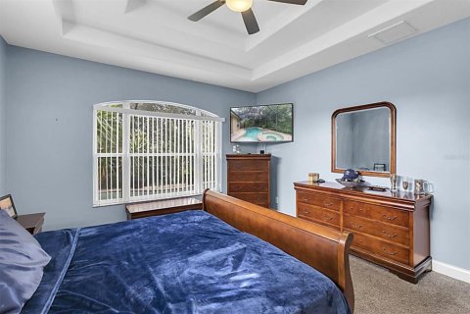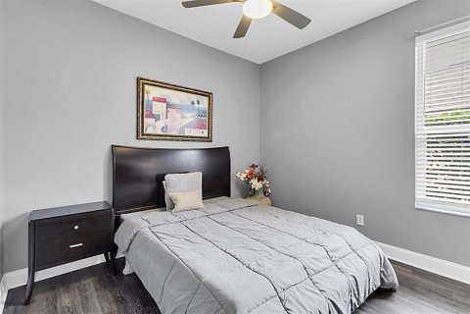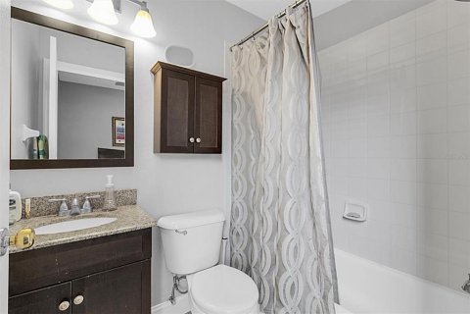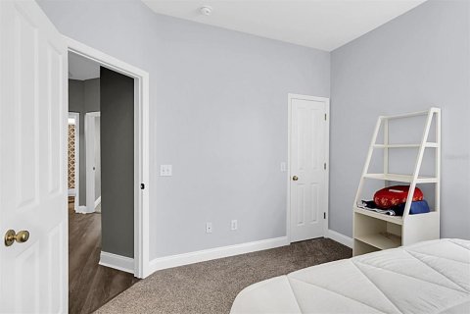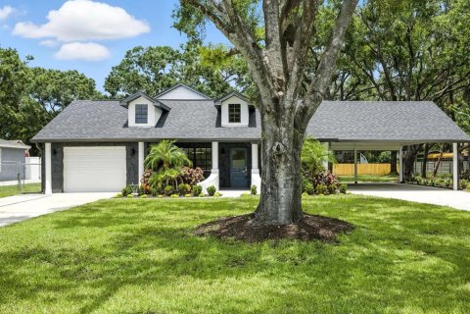House in Trinity, Florida 4 bedrooms, 246.01 sq.m. № 1836973
43
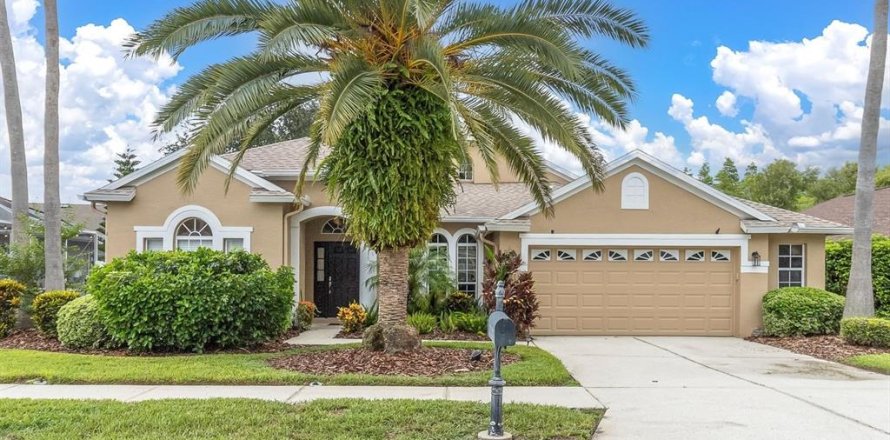
ID1836973
$ 639 000
- EUR €
- USD $
- RUB ₽
- GBP £
Property description
Welcome to your dream home in the highly desirable Thousand Oaks community of Trinity! This spacious 4-bedroom, 3-bathroom plus bonus room residence offers the perfect blend of comfort, privacy, and convenience—featuring a stunning renovated kitchen, recently resurfaced (2024) heated pool, and tranquil conservation views. The heart of the home is the gourmet kitchen, complete with granite countertops, solid wood cabinetry, a large center island, and newer stainless steel appliances, including a gas stove. Adjacent living and dining areas make entertaining effortless, all with views of the pool and nature beyond. The spacious primary suite is a true retreat, offering peaceful conservation views, a large custom walk-in closet, and a luxurious en-suite bath featuring dual shower heads. A guest suite with its own private full bath is perfect for visitors! The two additional bedrooms both feature walk-in closets. This home is full of upgrades, including a 2020 roof, an oversized 2-car garage, a whole-house water filtration system, and reverse osmosis water at the kitchen sink and refrigerator. The dedicated laundry room and ample storage throughout add to the home’s convenience. Zoned for Trinity Oaks Elementary, Seven Springs Middle, and J.W. Mitchell High School, this home is perfectly situated just minutes from top-rated schools, shopping, restaurants, medical facilities, the Trinity YMCA, and Trinity Hospital. Plus, with easy access to Hillsborough and Pinellas counties, commuting is a breeze. Don’t miss the opportunity to own this beautifully updated home in one of Trinity’s most sought-after neighborhoods!
MLS #: W7877251
Contact the seller
CityTrinity
Address8729 TORCHWOOD DRIVE
TypeHouse
Bedrooms4
Living space246.01 m²
- m²
- sq. ft
Completion dateIV quarter, 2002
Parking places2
Price
- Price
- per m²
$ 639 000
- EUR €
- USD $
- RUB ₽
- GBP £
Similar offers
-
Rooms: 7Bedrooms: 4Bathrooms: 3Living space: 246.01 m²
15452 FIRELIGHT DRIVE -
Rooms: 8Bedrooms: 4Bathrooms: 2Living space: 246.01 m²
10215 OSLIN STREET -
Rooms: 8Bedrooms: 4Bathrooms: 3Living space: 246.01 m²
16804 SAVORY MIST CIRCLE -
Rooms: 3Bedrooms: 4Bathrooms: 3Living space: 246.01 m²
9329 WELLSTONE DRIVE




