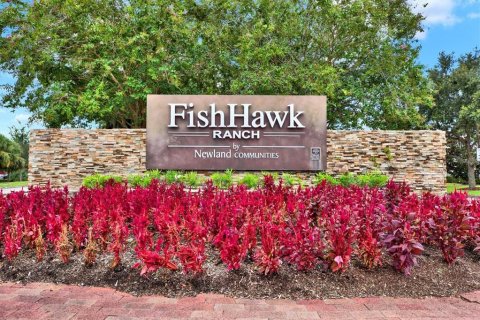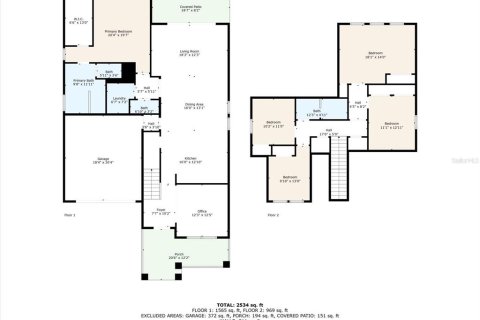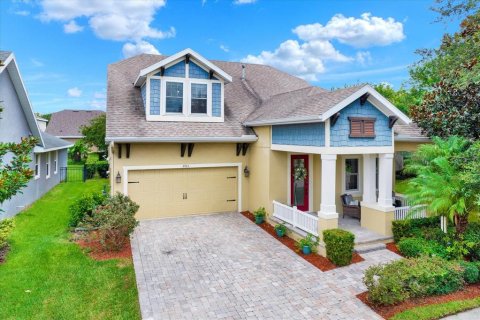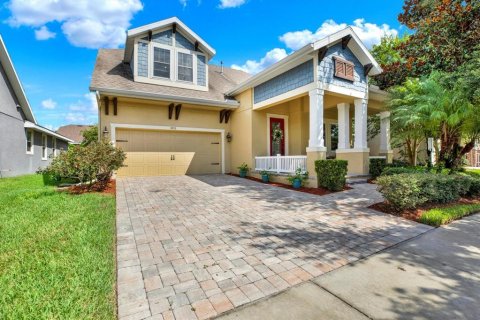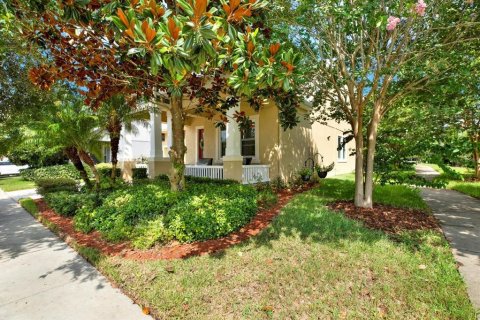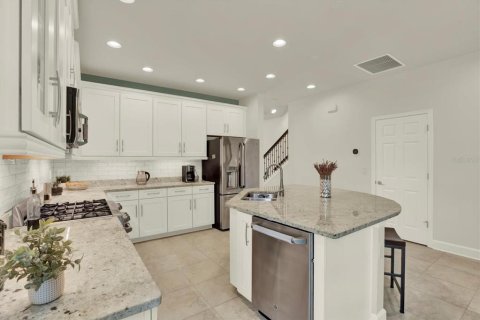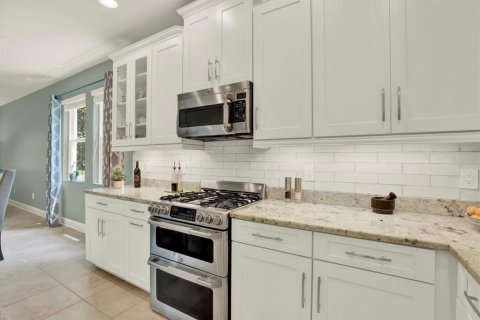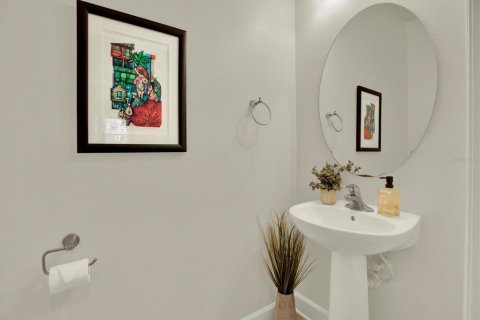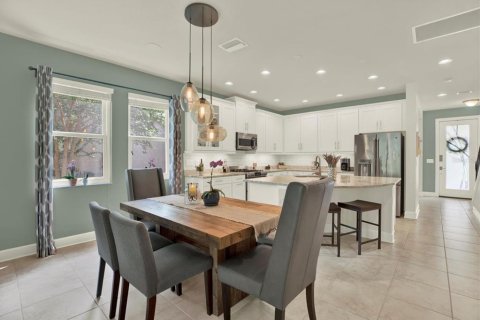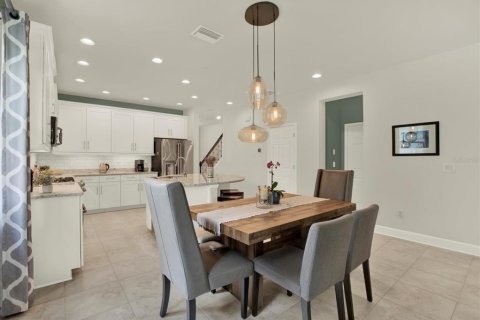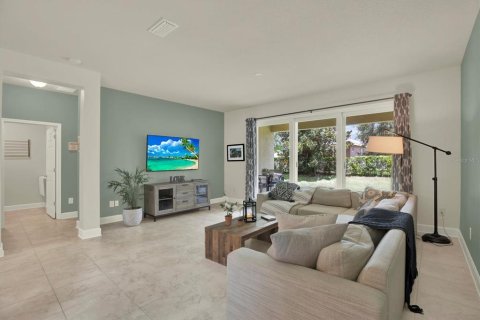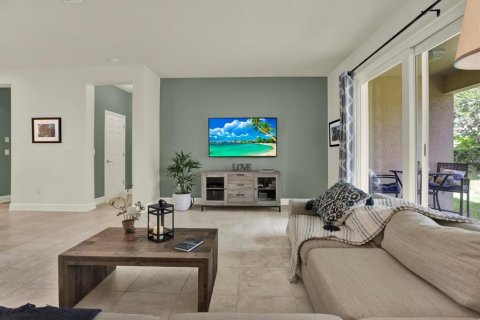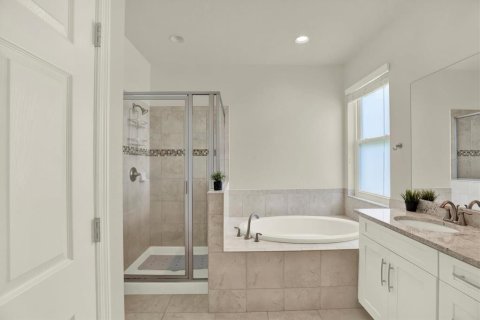House in Fish Hawk, Florida 5 bedrooms, 246.1 sq.m. № 1837584
5
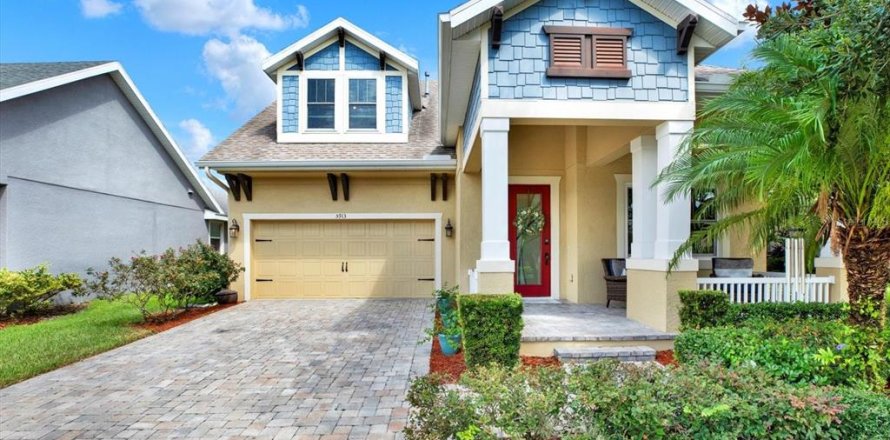
ID1837584
$ 635 760
- EUR €
- USD $
- RUB ₽
- GBP £
Property description
LUXURY LIVING IN FISHHAWK RANCH | Welcome to 5913 Chert Hill Lane, a stunning 5-bedroom, 2.5-bathroom home with 2,649 SF in the highly sought-after FishHawk Ranch West community of Lithia, FL. This beautifully maintained two-story home features fresh interior paint, a spacious open-concept layout, and a split-bedroom floor plan with the primary suite located on the first floor for ultimate privacy. The luxurious master suite includes a large walk-in closet, dual sinks with granite countertops, a garden tub, and a separate shower creating a true owner’s retreat. The gourmet kitchen boasts gas appliances, granite counters, a large island, and a walk-in pantry, seamlessly connecting to the great room for easy entertaining. Upstairs are four additional bedrooms, including a generously sized 5th bedroom perfect for guests or a private in-law suite. A front flex room on the main level can serve as a formal dining room, office, or living room. Enjoy the outdoors with expansive front and back patios, beautifully landscaped yards, and a triple sliding glass door leading to your backyard retreat. The home includes $38,000 in storm-rated windows and doors, which may qualify for homeowner’s insurance discounts while offering enhanced safety, energy efficiency, and peace of mind. Located in a top-rated school district with access to FishHawk West’s resort-style amenities, including pools, fitness centers, parks, trails, and playgrounds. This home offers style, security, and space in one of Tampa Bay’s most desirable communities. Don’t miss your chance to own this exceptional home in one of Tampa Bay’s most desirable communities!Schedule your private showing today and experience the lifestyle, the location, and the luxury that this home can provide new homeowners.
MLS #: TB8408168
Contact the seller
CityFish Hawk
Address5913 CHERT HILL LANE
TypeHouse
Bedrooms5
Living space246.1 m²
- m²
- sq. ft
Completion dateIV quarter, 2014
Parking places2
Parking typeOpen air
Price
- Price
- per m²
$ 635 760
- EUR €
- USD $
- RUB ₽
- GBP £
Similar offers
-
Bedrooms: 5Bathrooms: 4Living space: 246.1 m²
1161 Sunset Dr, Coral Gables FL 33143 -
Rooms: 14Bedrooms: 5Bathrooms: 3Living space: 246.19 m²
3108 HARRISON AVENUE -
Rooms: 12Bedrooms: 5Bathrooms: 3Living space: 246.28 m²
10756 PICTORIAL PARK DRIVE -
Rooms: 3Bedrooms: 5Bathrooms: 3Living space: 246.38 m²
12159 KINGSLEY TRAIL
Offer your price






