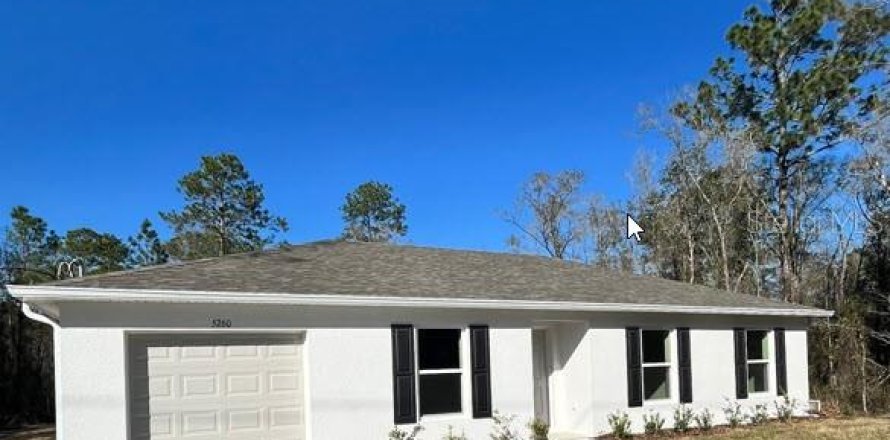House in Hastings, Florida 3 bedrooms, 115.48 sq.m. № 1838591
12

ID1838591
$ 276 990
- EUR €
- USD $
- RUB ₽
- GBP £
Property description
READY NOW! HOME IS COMPLETED and AVAILABLE! The Palm floor plan ensures the ease of single story living. You'll love the friendly layout! The plan offers 3 bedrooms, 2 full bathrooms and a 1 car garage. The split plan provides a welcoming master with plenty of privacy from the other bedroom. Additionally, the open concept kitchen and living and dining areas are perfect for family gatherings. The kitchen allows plenty of space with 30" upper cabinets and clean-up is easy with a stainless steel Energy Star insulated dishwasher. Each home also comes with a stainless steel electric smooth top range, a ductless vent hood, light and fan. This new home includes one full year of builder's transferable warranty coverage and a 10-year limited structural warranty.MLS #: C7503362
Contact the seller
CityHastings
Address5260 CEDAR FORD BOULEVARD
TypeHouse
Bedrooms3
Living space115.48 m²
- m²
- sq. ft
Completion dateIV quarter, 2025
Parking places1
Price
- Price
- per m²
$ 276 990
- EUR €
- USD $
- RUB ₽
- GBP £
Similar offers
-
Rooms: 7Bedrooms: 3Bathrooms: 2Living space: 115.48 m²
4415 OLGA STREET -
Rooms: 7Bedrooms: 3Bathrooms: 2Living space: 115.48 m²
10145 VAUGHAN AVENUE -
Rooms: 6Bedrooms: 3Bathrooms: 2Living space: 115.48 m²
2887 CYRUS AVENUE -
Rooms: 6Bedrooms: 3Bathrooms: 2Living space: 115.48 m²
16355 MARCELINE AVENUE
Offer your price

















