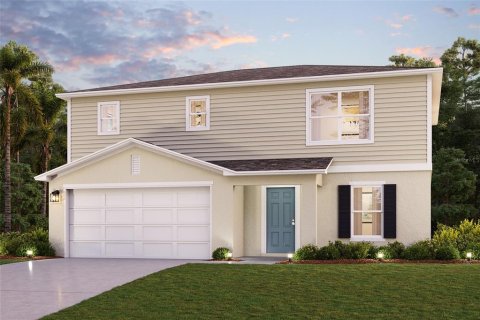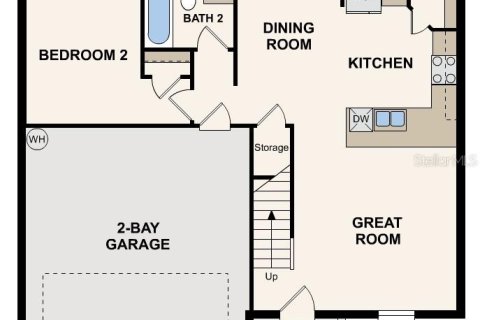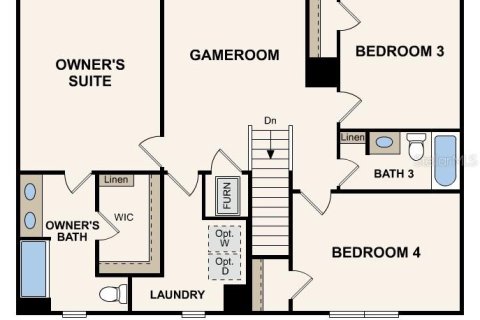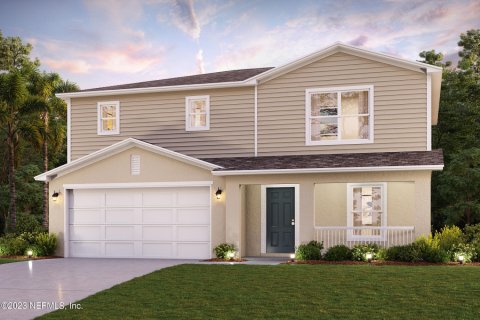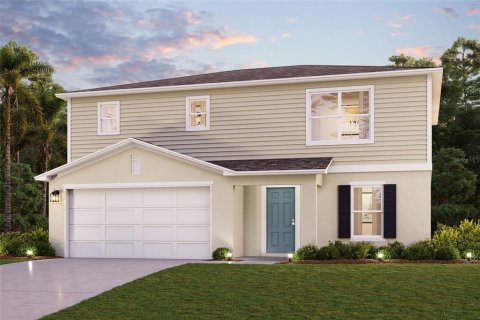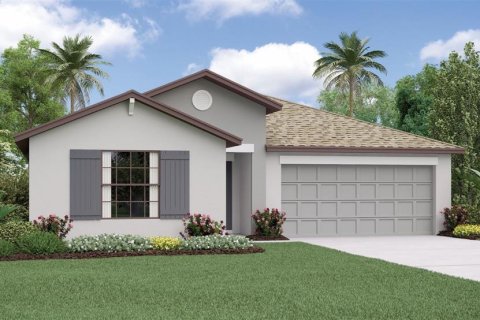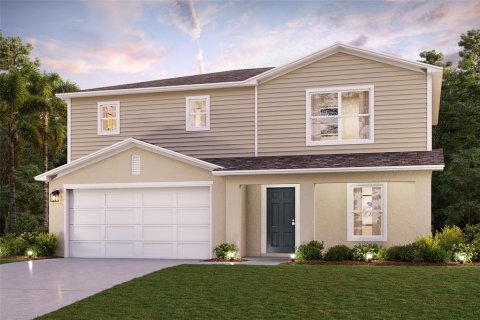House in Haines City, Florida 4 bedrooms, 180.32 sq.m. № 1839828
43
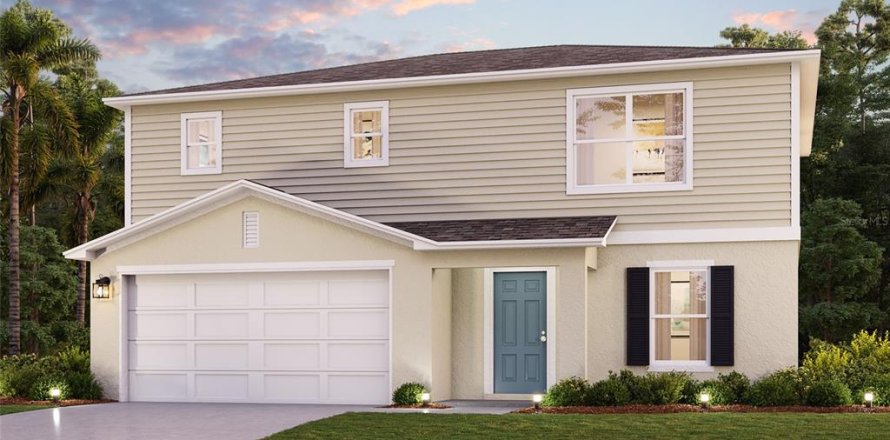
ID1839828
$ 327 990
- EUR €
- USD $
- RUB ₽
- GBP £
Property description
Under Construction. Unveil a world of comfort in the New Bradbury Creek! The Cambria Plan is a 2-story home that seamlessly blends communal and private spaces, ideal for both entertaining and relaxing. The sleek kitchen showcases beautiful cabinetry, granite countertops, and stainless steel appliances, including a smooth-top range, microwave hood, and dishwasher. The main floor includes a spacious bedroom, while the upper level features additional bedrooms and a handy laundry room. The primary suite offers a dual vanity bath and a spacious walk-in closet. A welcoming game room adds extra space for fun. This home is a must-see with a 2-car garage, energy-efficient windows, and a 1-year home warranty. Amenities include Pool and Clubhouse! Seller Offering Concessions!MLS #: C7512627
Contact the seller
CityHaines City
Address1030 AMBLESIDE DRIVE
TypeHouse
Bedrooms4
Living space180.32 m²
- m²
- sq. ft
Completion dateIV quarter, 2024
Parking places2
Parking typeOpen air
Price
- Price
- per m²
$ 327 990
- EUR €
- USD $
- RUB ₽
- GBP £
Similar offers
-
Bedrooms: 4Bathrooms: 3Living space: 180.32 m²
67 WHISPERING PINE DR, PALM COAST, FL 32164 -
Rooms: 9Bedrooms: 4Bathrooms: 3Living space: 180.32 m²
2506 CARDAMOM COURT -
Rooms: 4Bedrooms: 4Bathrooms: 2Living space: 180.32 m²
102 LEISURE PLACE -
Rooms: 9Bedrooms: 4Bathrooms: 3Living space: 180.32 m²
2527 CARDAMOM COURT




