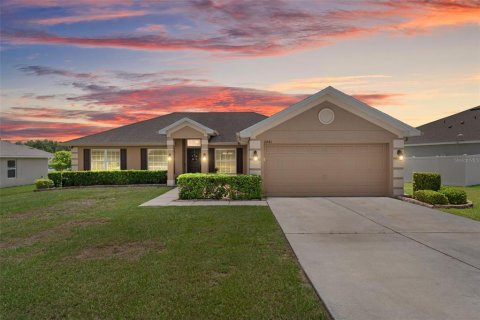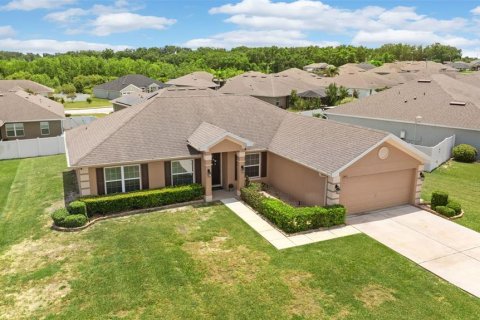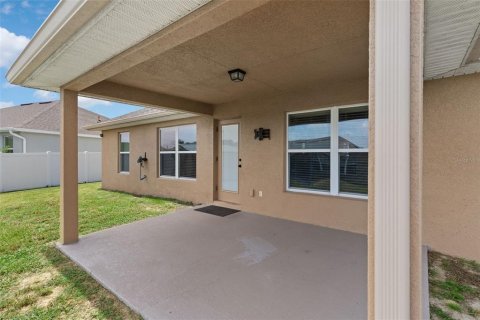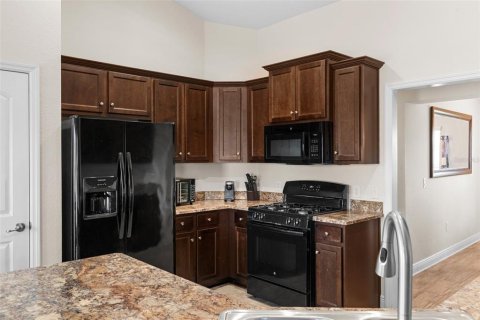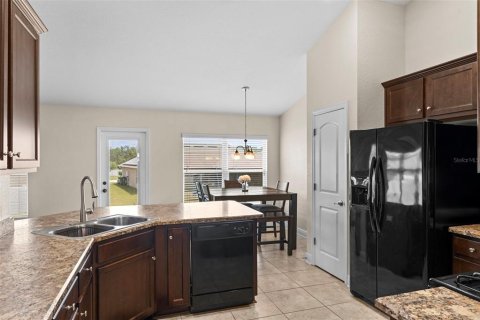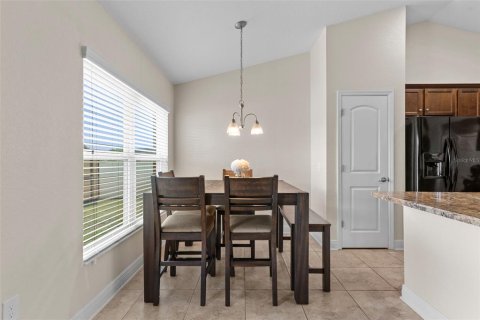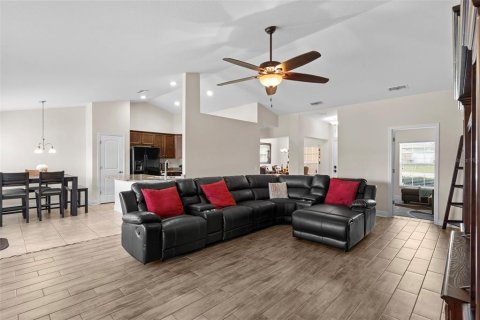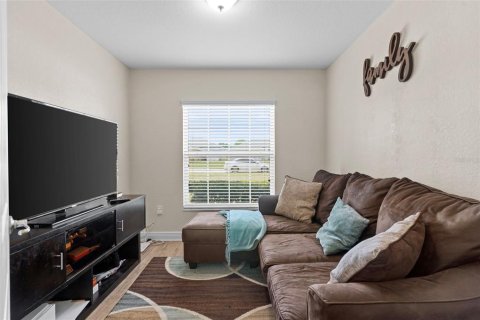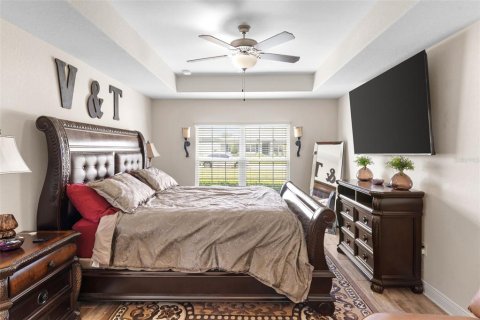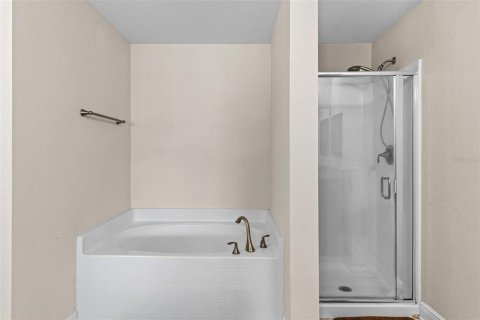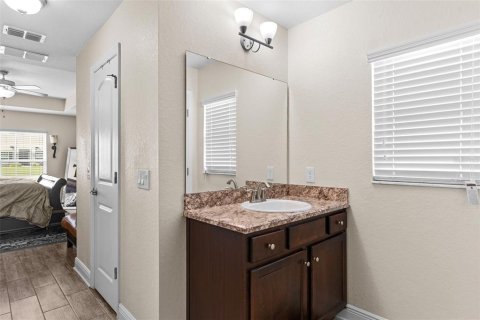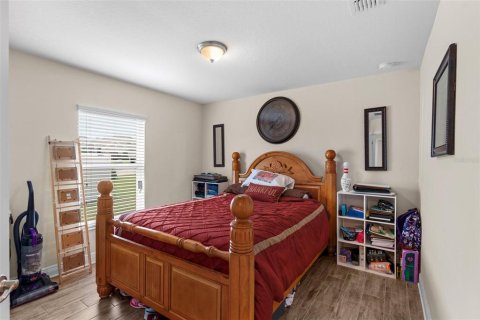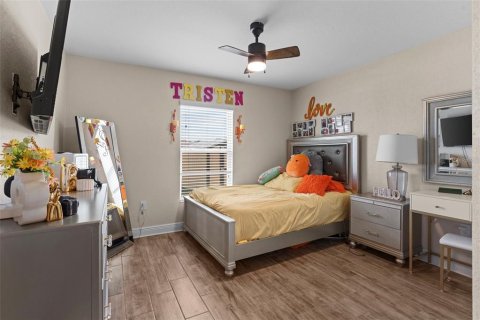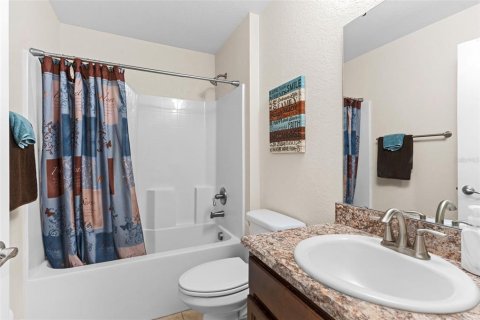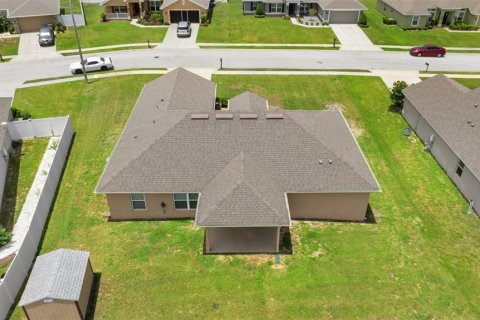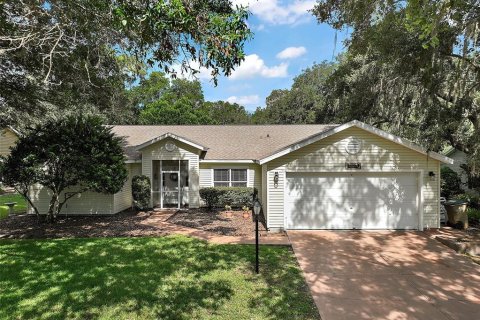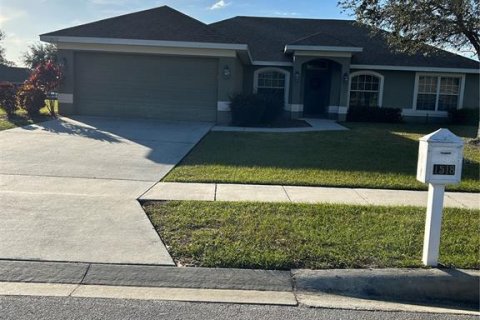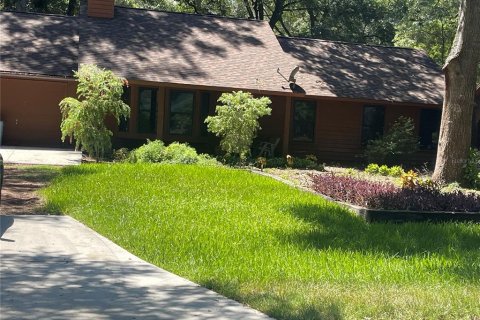House in Winter Haven, Florida 3 bedrooms, 172.89 sq.m. № 1840360
46
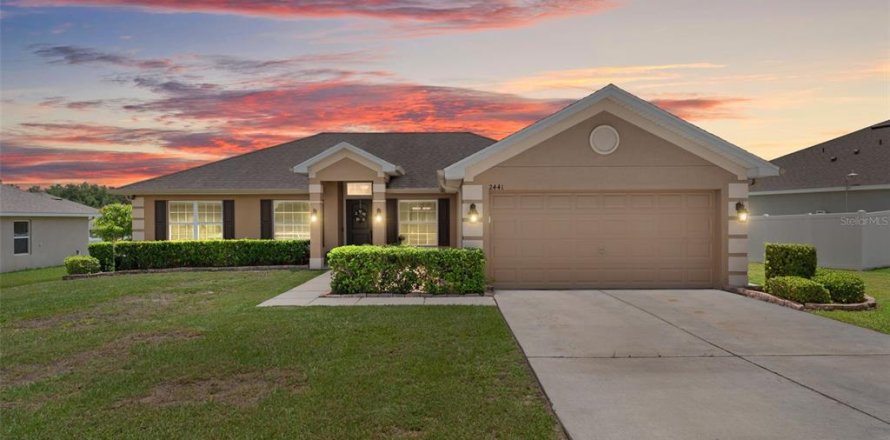
ID1840360
$ 325 000
- EUR €
- USD $
- RUB ₽
- GBP £
Property description
Upgraded 3-Bed + Bonus Room in Eagle Crest – Spacious Lot, Prime Location! Welcome to 2441 Twin Lake View Rd, located in the desirable Eagle Crest community in beautiful Winter Haven, Florida. This meticulously maintained 3-bedroom, 2-bath home with a flex/bonus room offers 1,861 sq ft of well-designed living space on a generous lot with plenty of room to add a pool. Once inside discover an open-concept layout with wood-look porcelain tile throughout, no carpet anywhere! offering both durability and style. The split-bedroom floor plan ensures privacy, while the tray ceilings in the primary suite add a touch of elegance. The heart of the home features a spacious kitchen overlooking the dining and living areas, perfect for entertaining or everyday living. The bonus room offers flexibility for a home office, playroom, gym, or guest space. Situated near top-rated schools and just minutes from Legoland, shopping, dining, and entertainment, this home combines convenience with a quiet, family-friendly atmosphere.
With a low annual HOA and thoughtful upgrades throughout, this property is a standout in one of Winter Haven’s most sought-after neighborhoods.
Don’t miss your chance to make this one yours—schedule your private showing today!
MLS #: TB8409165
Contact the seller
CityWinter Haven
Address2441 TWIN LAKE VIEW ROAD
TypeHouse
Bedrooms3
Living space172.89 m²
- m²
- sq. ft
Completion dateIV quarter, 2018
Parking places2
Price
- Price
- per m²
$ 325 000
- EUR €
- USD $
- RUB ₽
- GBP £
Similar offers
-
Rooms: 9Bedrooms: 3Bathrooms: 2Living space: 172.89 m²
4300 LEAFWAY CIRCLE -
Rooms: 6Bedrooms: 3Bathrooms: 2Living space: 172.89 m²
1518 BLUE SKY BOULEVARD -
Rooms: 4Bedrooms: 3Bathrooms: 2.5Living space: 172.89 m²
3770 NE 19TH AVENUE -
Rooms: 8Bedrooms: 3Bathrooms: 2Living space: 172.89 m²
223 NE GOLF CLUB DRIVE




