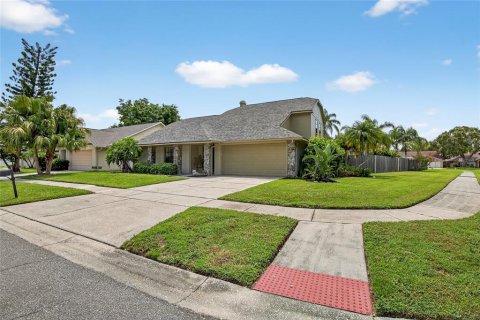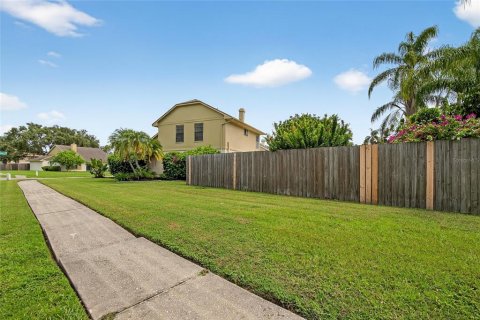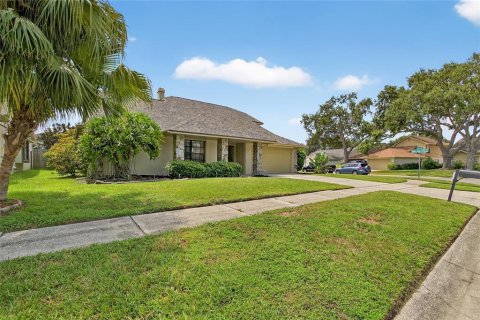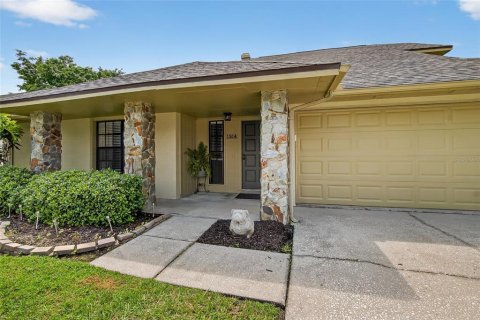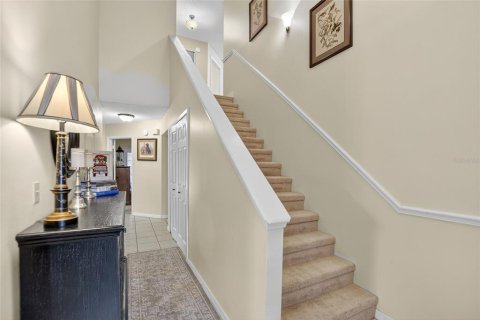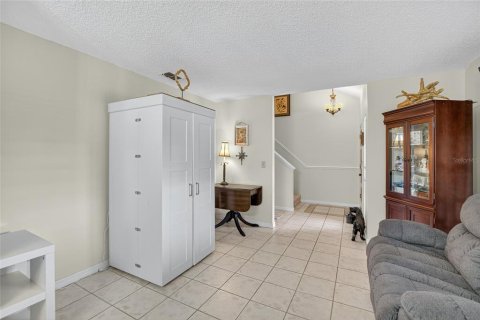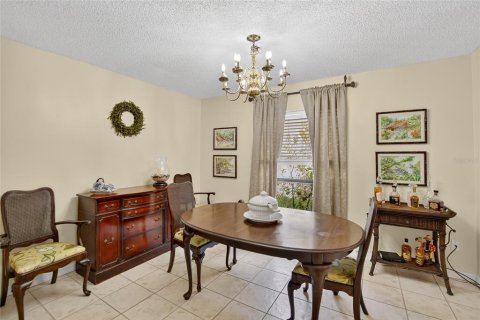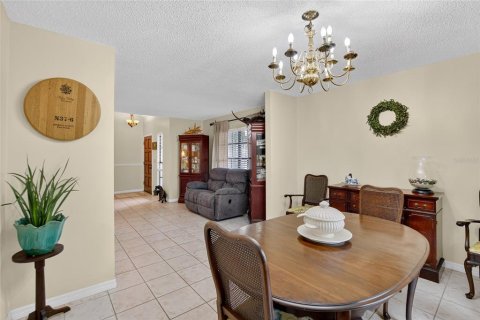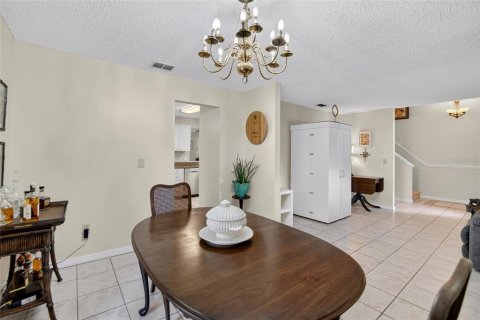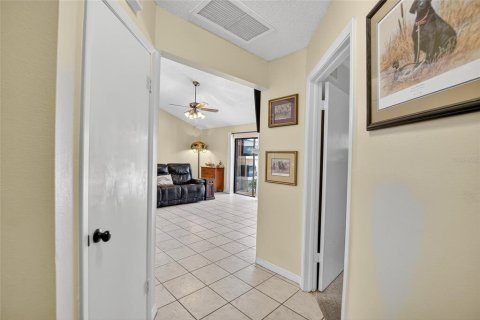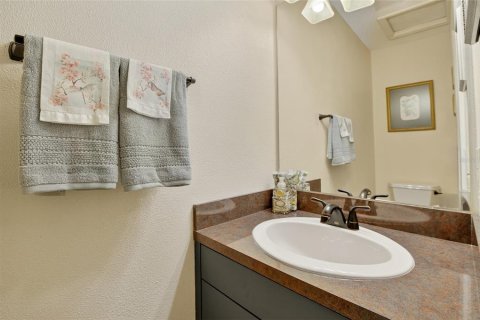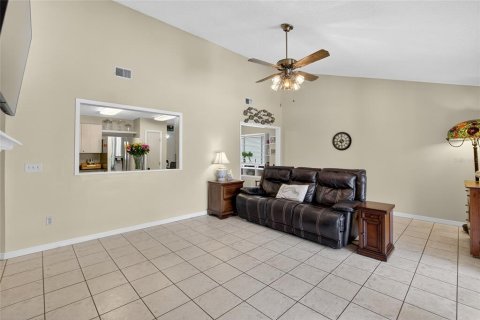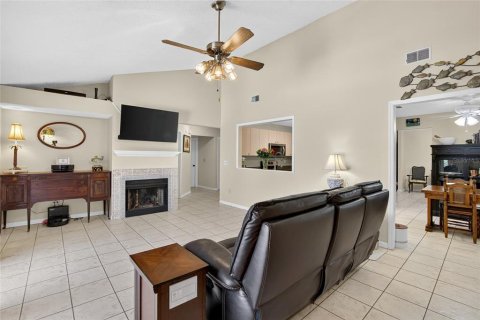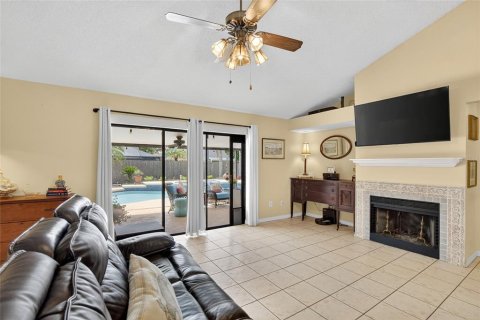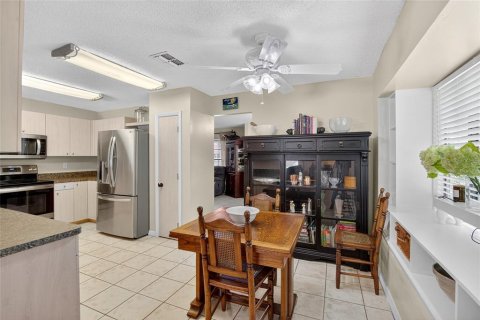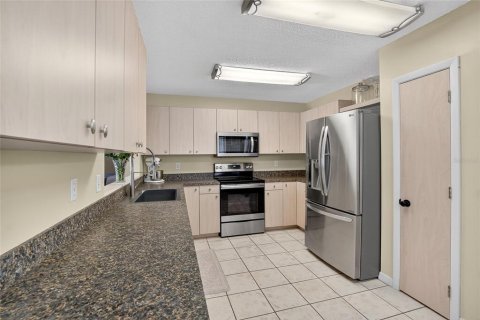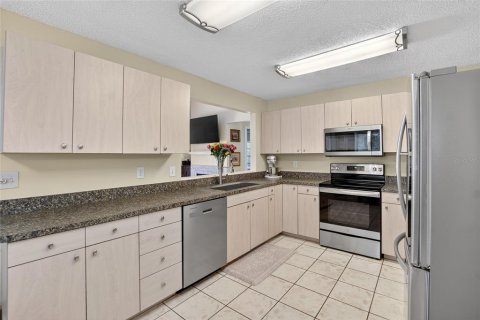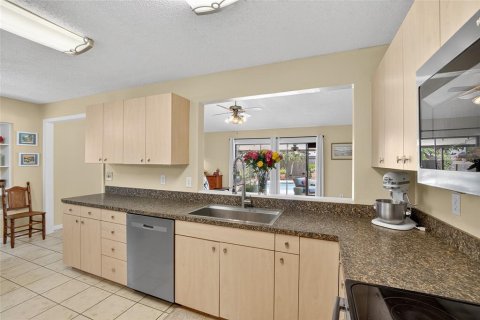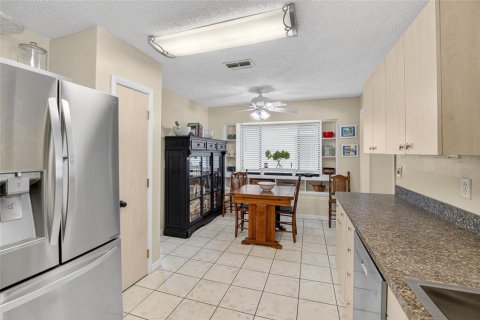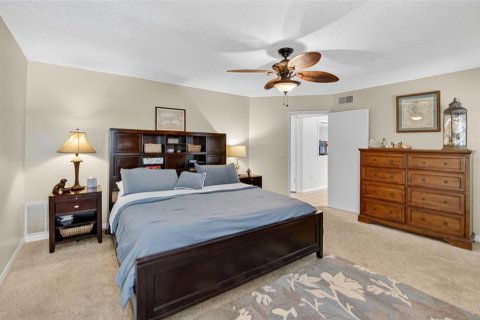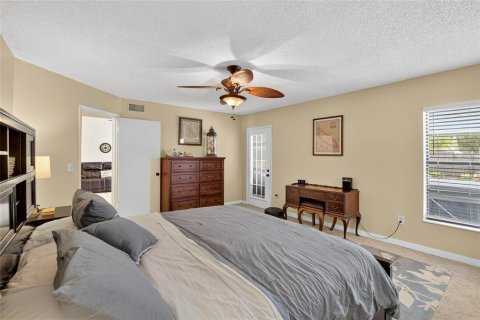House in Brandon, Florida 4 bedrooms, 201.41 sq.m. № 1845182
25
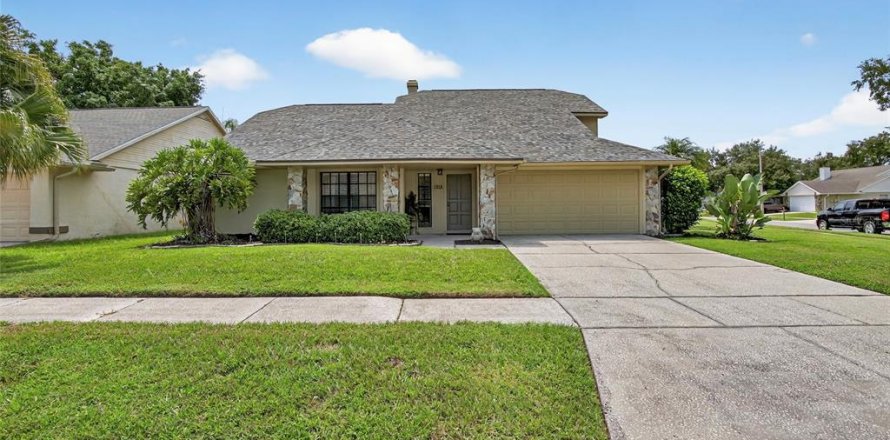
ID1845182
$ 469 900
- EUR €
- USD $
- RUB ₽
- GBP £
Property description
Welcome to your dream home in Providence Lakes! This beautiful 4-bedroom, 2.5-bathroom residence sits on an oversized 0.21-acre corner lot on a quiet cul-de-sac road and offers modern updates including a NEW ROOF in 2023, a NEW A/C unit in 2024 (14 seer), and freshly painted exterior in 2024. Located in a community with LOW HOA fees and NO CDD, this home provides outstanding value and peace of mind. Inside, you'll find a thoughtfully designed layout with the primary suite conveniently located downstairs, featuring two walk-in closets and a spacious en-suite bathroom. Upstairs are three additional generously sized bedrooms—two with walk-in closets—and rich hardwood flooring throughout. The large living room centers around a cozy wood-burning fireplace and is complemented by a second family room, a formal dining room, and a bright eat-in kitchen. The private backyard oasis is perfect for relaxing or entertaining, complete with a sparkling pool and spa, a covered lanai, and ample space for a swing set, trampoline, or outdoor play area. Providence Lakes is ideally situated in the heart of Brandon, with easy access to I-75, the Crosstown Expressway, downtown Tampa, MacDill AFB, and a wide array of restaurants and shops. The community also features a playground and miles of sidewalks perfect for long walks. This home blends comfort, updates, and location—schedule your private showing today!
MLS #: TB8409604
Contact the seller
CityBrandon
Address1914 CORAL TREE COURT
TypeHouse
Bedrooms4
Living space201.41 m²
- m²
- sq. ft
Completion dateIV quarter, 1985
Parking places2
Price
- Price
- per m²
$ 469 900
- EUR €
- USD $
- RUB ₽
- GBP £
Similar offers
-
Rooms: 10Bedrooms: 4Bathrooms: 4Living space: 201.41 m²
104 VISTA LOOP -
Rooms: 12Bedrooms: 4Bathrooms: 2Living space: 201.41 m²
308 SUNNYSIDE DR -
Rooms: 12Bedrooms: 4Bathrooms: 2.5Living space: 201.41 m²
122 DEW DROP LANE -
Rooms: 3Bedrooms: 4Bathrooms: 2.5Living space: 201.41 m²
1869 BREKEY WAY
Offer your price






