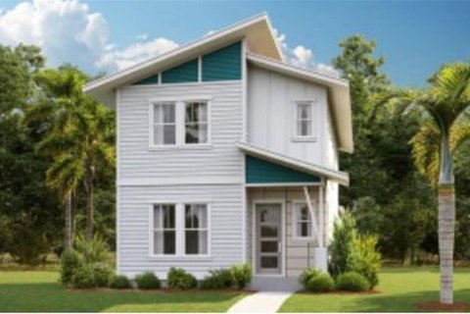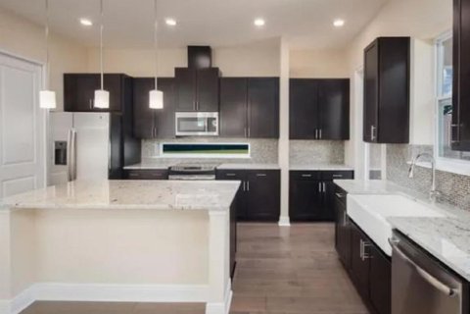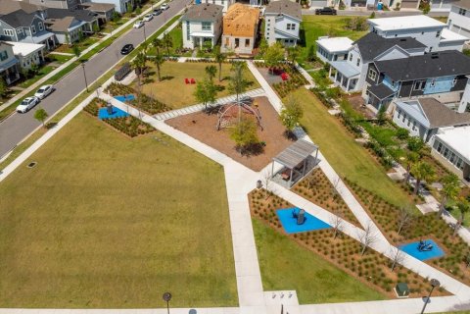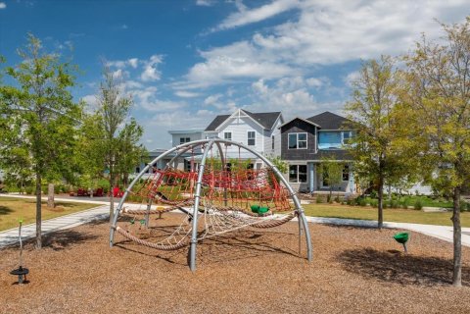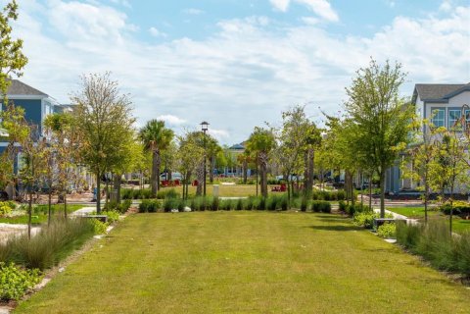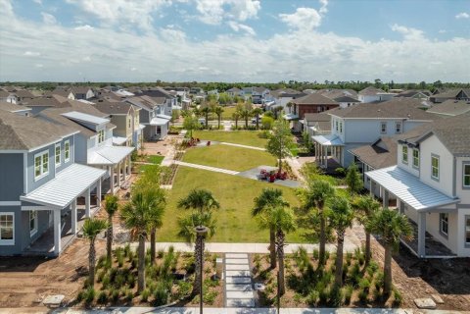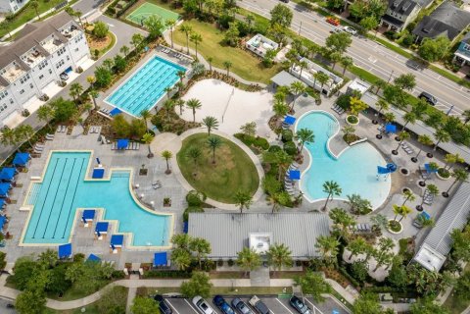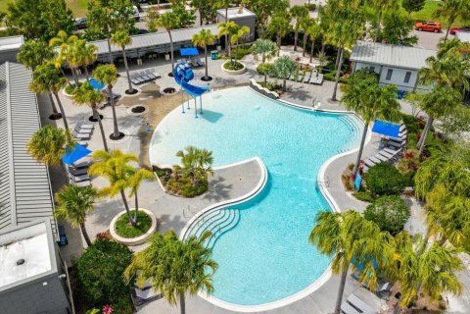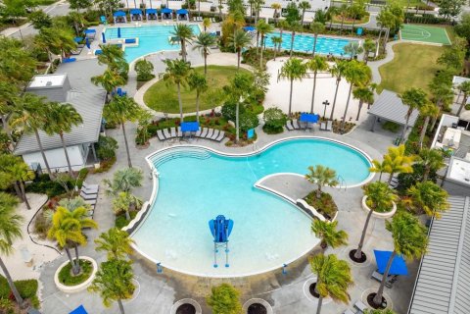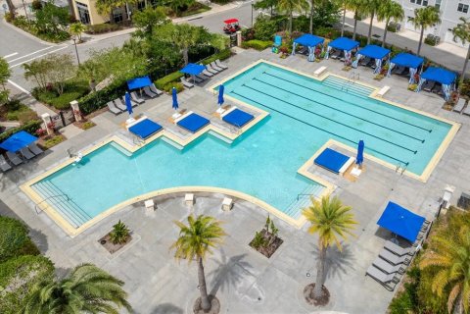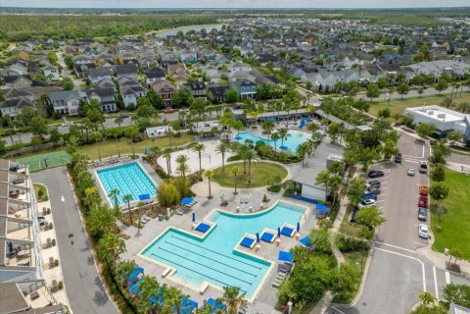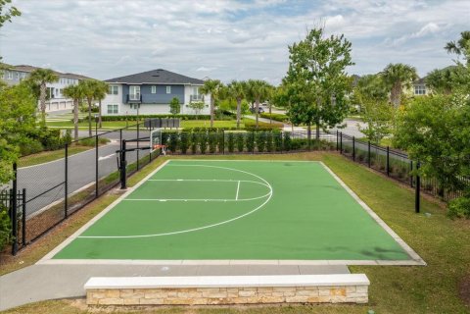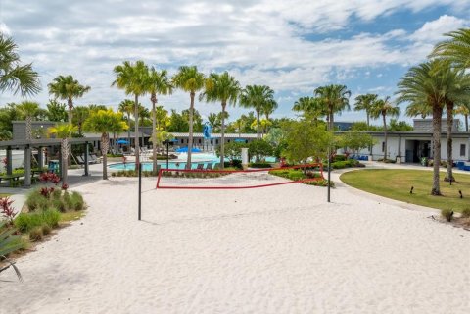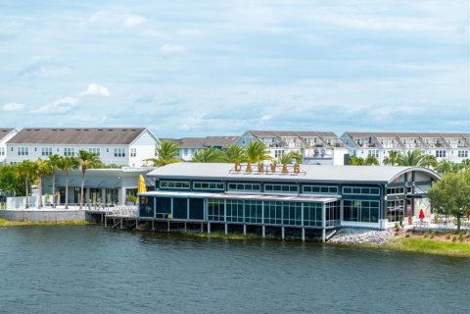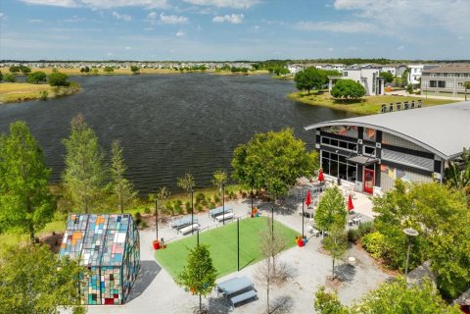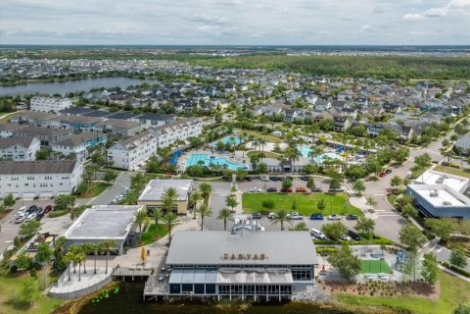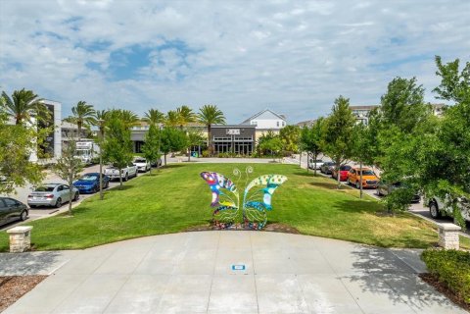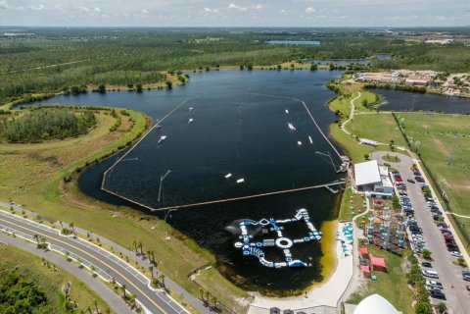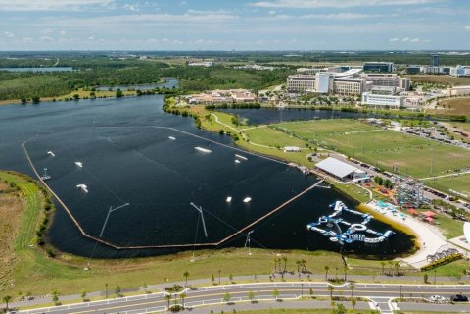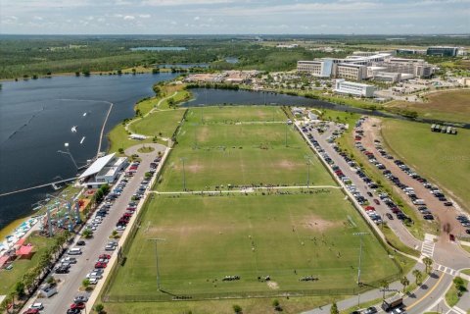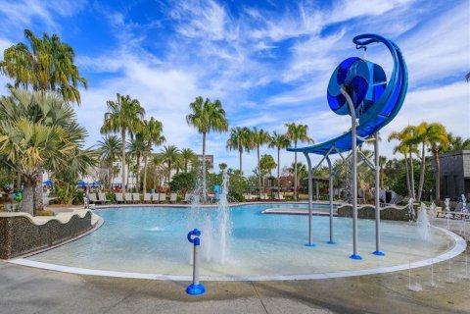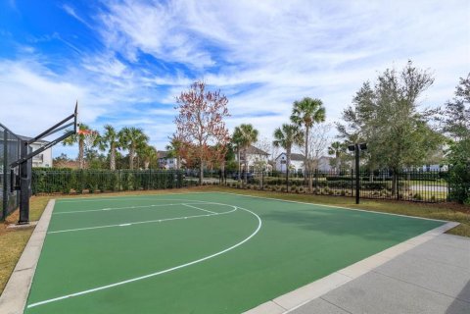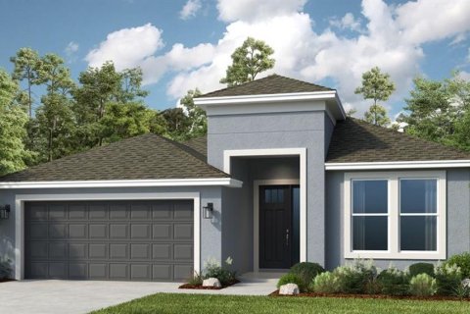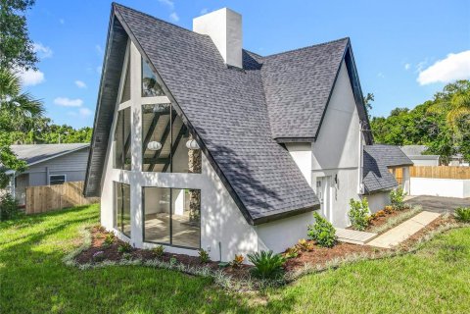House in Orlando, Florida 3 bedrooms, 190.91 sq.m. № 1846568
61
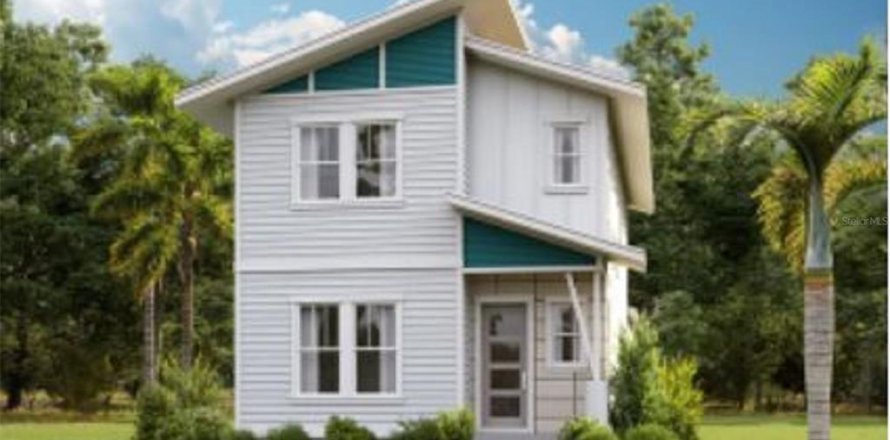
ID1846568
$ 718 175
- EUR €
- USD $
- RUB ₽
- GBP £
Property description
One or more photo(s) has been virtually staged. Under Construction. Welcome to the Thatcher Plan by Craft Homes, an impressive two-story residence designed to elevate your living experience. This thoughtfully crafted floor plan features three bedrooms and two and a half bathrooms, providing ample space for comfortable living. The first floor is highlighted by a master suite, offering a private retreat complete with an en-suite bathroom for ultimate convenience. The oversized two-car garage ensures plenty of storage space and secure parking. A courtyard welcomes you into this beautiful home, creating a charming and inviting atmosphere. The open layout seamlessly connects the spacious living room, dining area, and well-appointed kitchen. The lanai extends your living space and provides a perfect setting for outdoor relaxation and gatherings. The Thatcher Plan combines functionality and style, offering the ideal balance between modern amenities and timeless elegance.MLS #: G5100035
Contact the seller
CityOrlando
Address10116 PEARSON AVENUE
TypeHouse
Bedrooms3
Living space190.91 m²
- m²
- sq. ft
Completion dateIV quarter, 2025
Parking places2
Price
- Price
- per m²
$ 718 175
- EUR €
- USD $
- RUB ₽
- GBP £
Similar offers
-
Rooms: 8Bedrooms: 3Bathrooms: 2.5Living space: 190.91 m²
9853 PEEBLES STREET -
Rooms: 7Bedrooms: 3Bathrooms: 2Living space: 190.91 m²
1128 RUM CAY COURT -
Rooms: 6Bedrooms: 3Bathrooms: 2.5Living space: 190.91 m²
8493 SKYE RANCH BOULEVARD -
Rooms: 4Bedrooms: 3Bathrooms: 2Living space: 190.91 m²
128 S MONTGOMERY AVENUE




