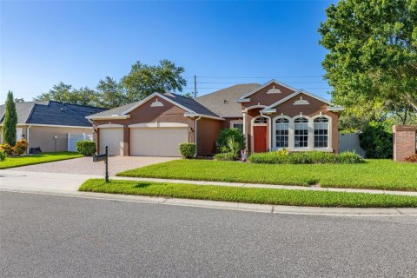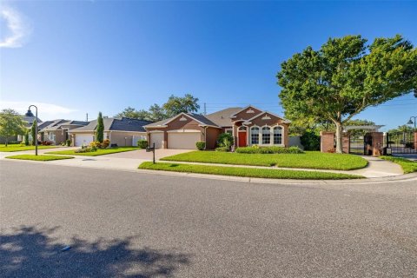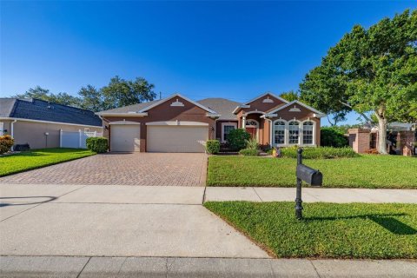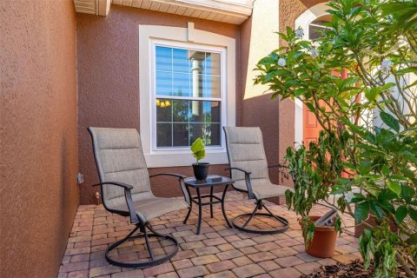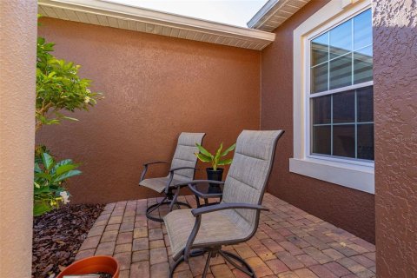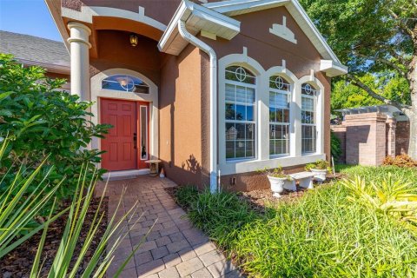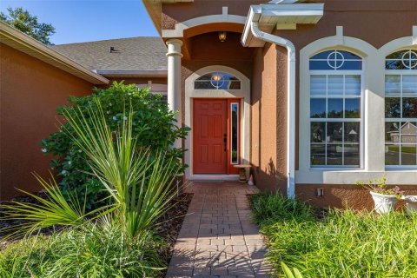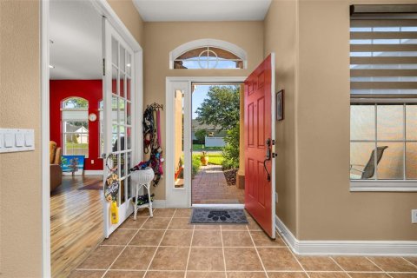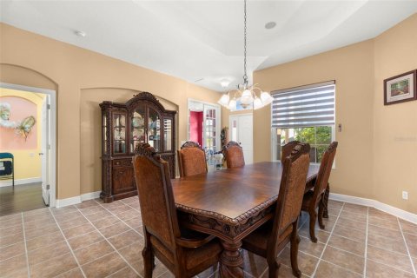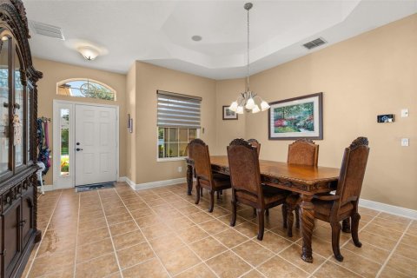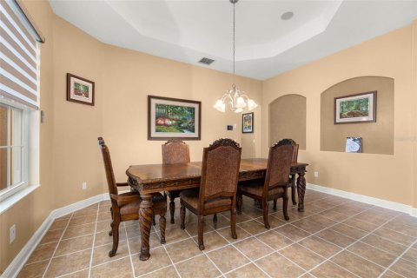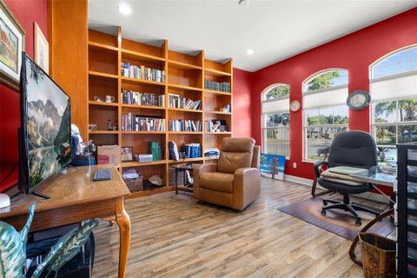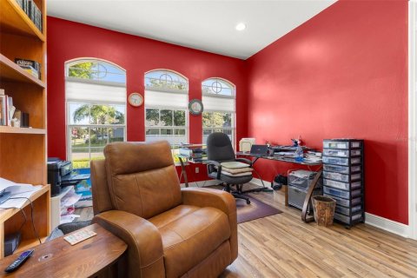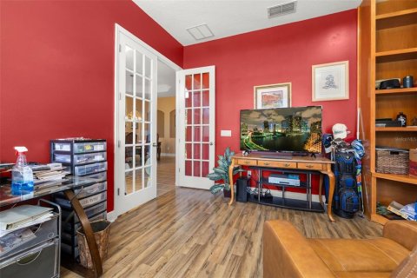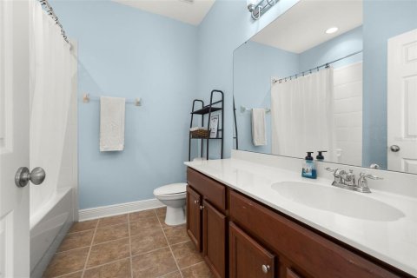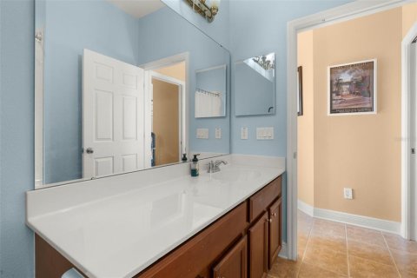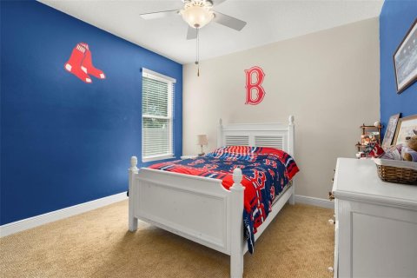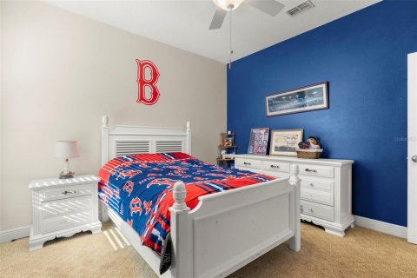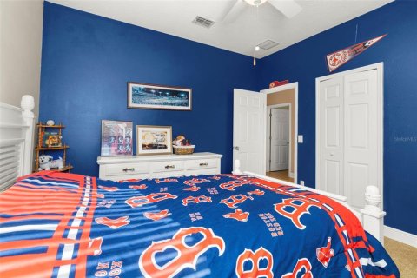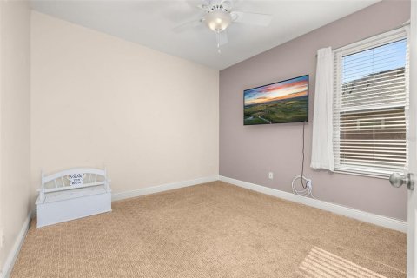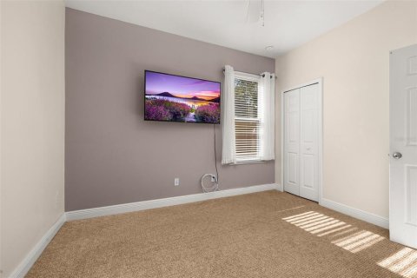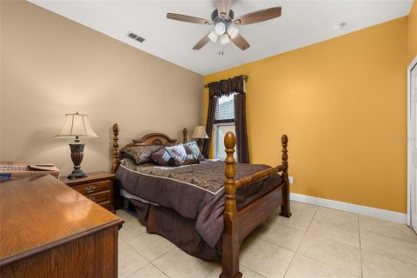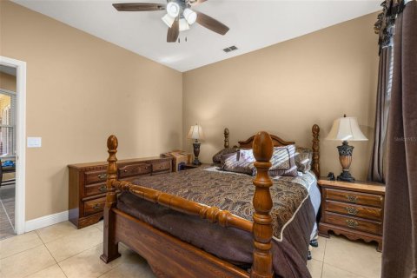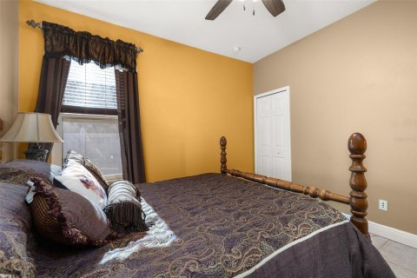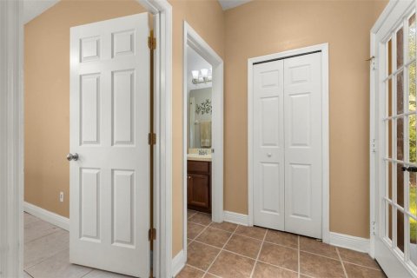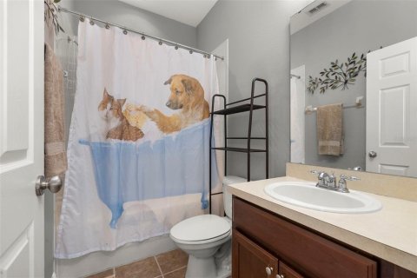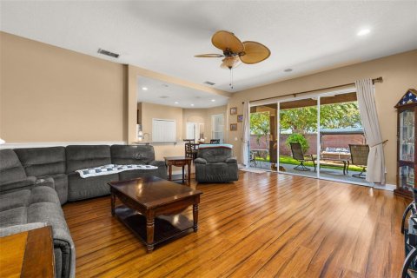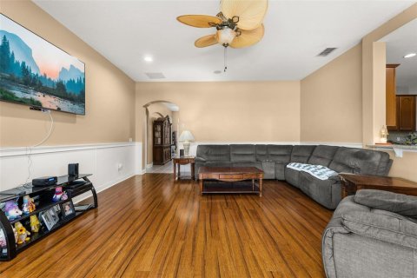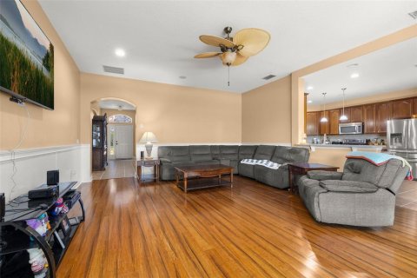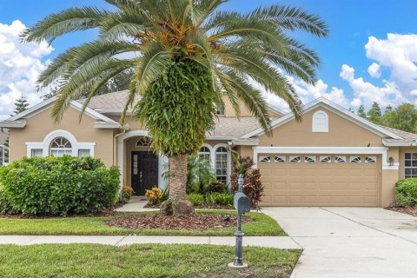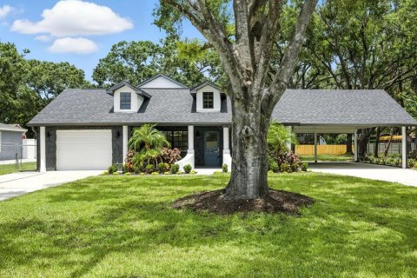House in Winter Garden, Florida 4 bedrooms, 246.01 sq.m. № 1846733
35

ID1846733
$ 659 900
- EUR €
- USD $
- RUB ₽
- GBP £
Property description
Welcome to this stunning 4 bedroom, 3 bathroom home nestled in the highly sought-after gated community of Belle Meade. Boasting a brand new roof (2025) and freshly painted exterior, this home offers a perfect blend of elegance, comfort, and thoughtful upgrades throughout. A charming paver walkway leads to a cozy front porch and inviting foyer. Just off the entryway, you’ll find a formal dining room to the left and a dedicated office with glass-paneled French doors and built-in shelving to the right—ideal for remote work or a quiet study space. The spacious kitchen is a true highlight with granite countertops, Whirlpool Gold stainless steel appliances, including a double oven, French door refrigerator, microwave, and dishwasher. Ample cabinetry and three pantries provide exceptional storage, along with an eat-in area perfect for casual meals. Three secondary bedrooms are located on one side of the home—two with carpet and a shared hall bath, and one with 18x18 tile flooring, walk-in closet, and access to a full bath with tub shower combo. The Primary Suite is privately situated on the opposite side, featuring engineered wood flooring, shiplap accent walls, a large walk-in closet, and a spa-like bath with dual vanities, jacuzzi tub, stall shower, ceramic tile flooring, and a new window above the tub. Additional features include: Laundry room has extra cabinets.
Three-car garage with epoxy floors, built-in shelving, attic access, utility sink and new water heater, 18 SEER variable-speed A/C unit with hi-tech thermostat (2022), Surround sound speakers in dining and family rooms, New double-pane windows throughout (excluding office and slider) This beautifully maintained home offers functionality, style, and privacy in a tranquil, gated setting. Don’t miss your opportunity to own in Belle Meade—schedule your showing today!
MLS #: S5131413
Contact the seller
CityWinter Garden
Address15452 FIRELIGHT DRIVE
TypeHouse
Bedrooms4
Living space246.01 m²
- m²
- sq. ft
Completion dateIV quarter, 2006
Parking places3
Price
- Price
- per m²
$ 659 900
- EUR €
- USD $
- RUB ₽
- GBP £
Similar offers
-
Rooms: 6Bedrooms: 4Bathrooms: 3Living space: 246.01 m²
8729 TORCHWOOD DRIVE -
Rooms: 8Bedrooms: 4Bathrooms: 2Living space: 246.01 m²
10215 OSLIN STREET -
Rooms: 8Bedrooms: 4Bathrooms: 3Living space: 246.01 m²
16804 SAVORY MIST CIRCLE -
Rooms: 3Bedrooms: 4Bathrooms: 3Living space: 246.01 m²
9329 WELLSTONE DRIVE





