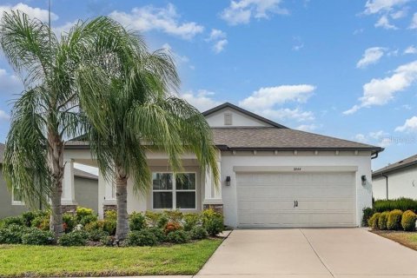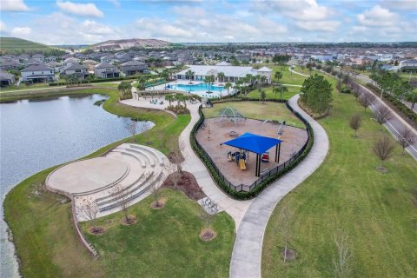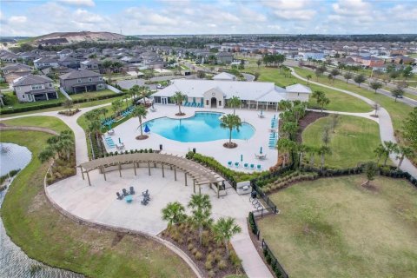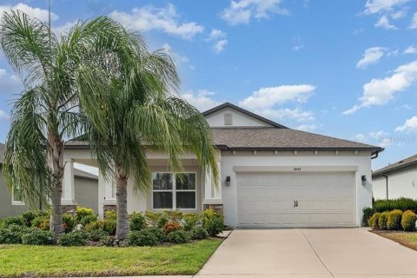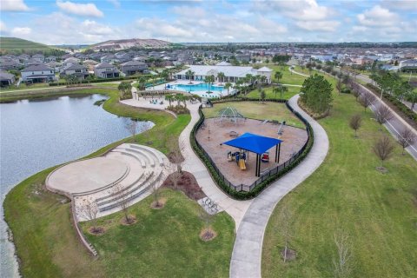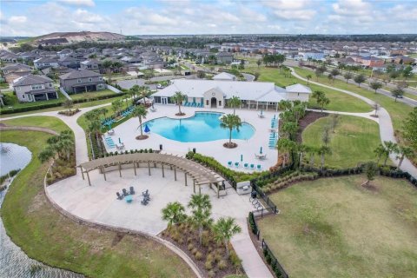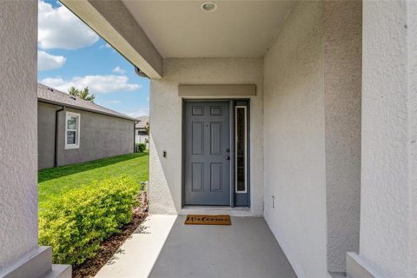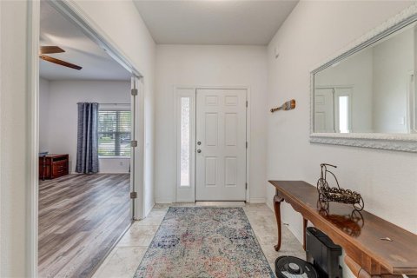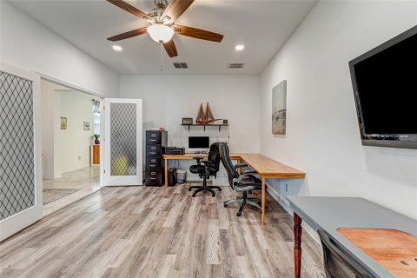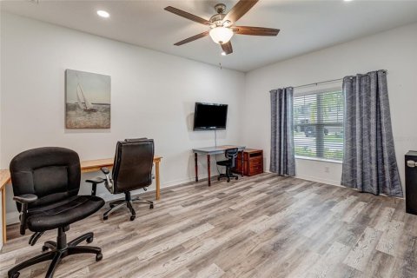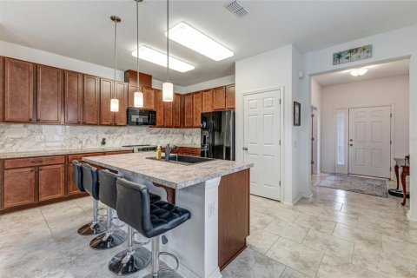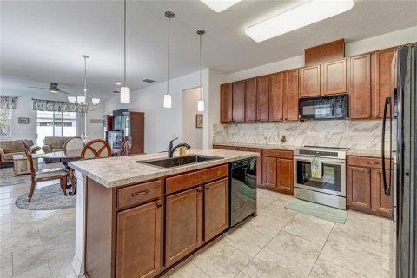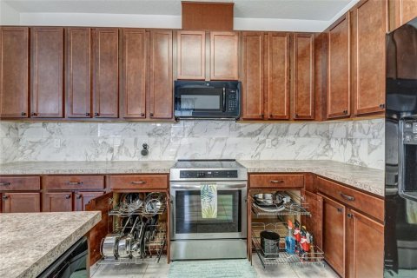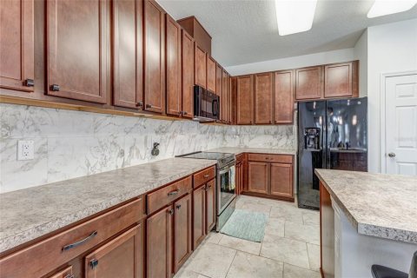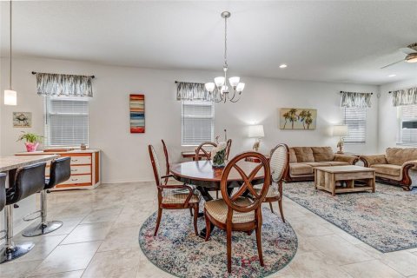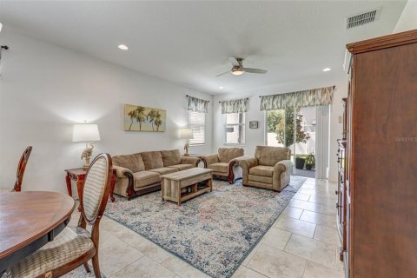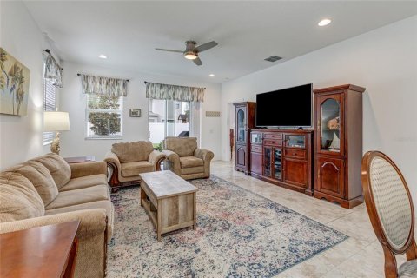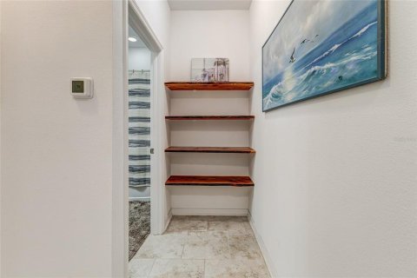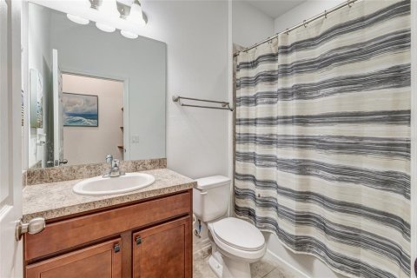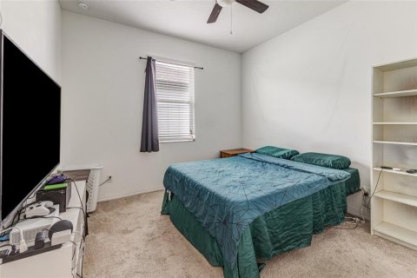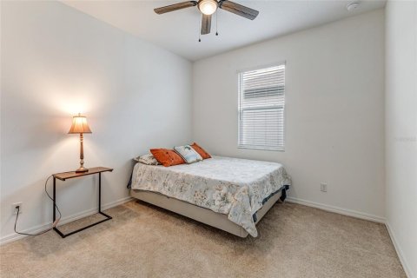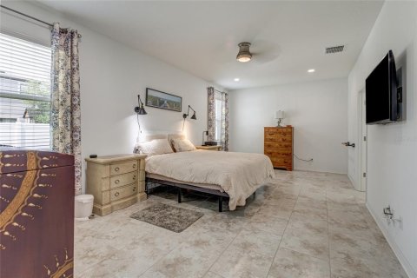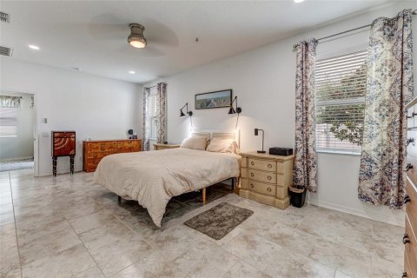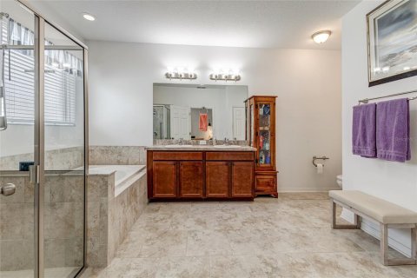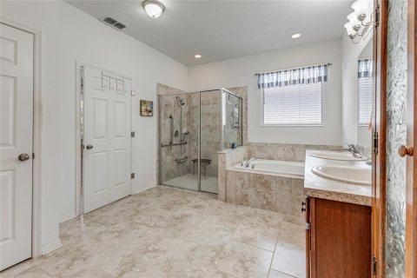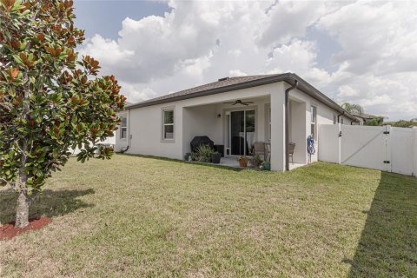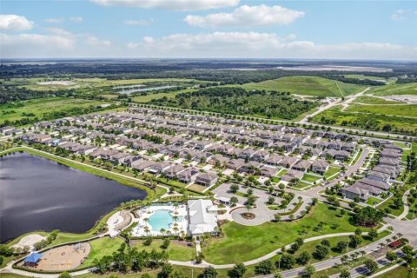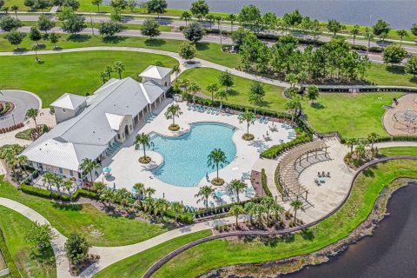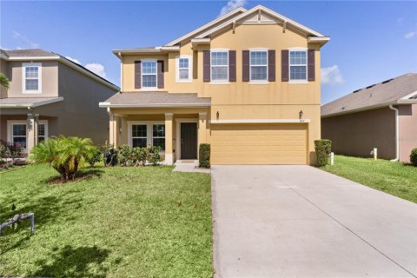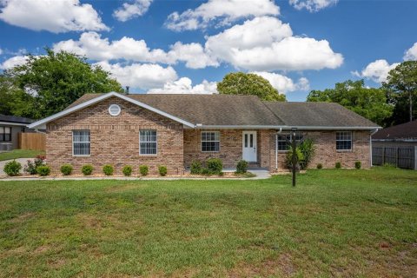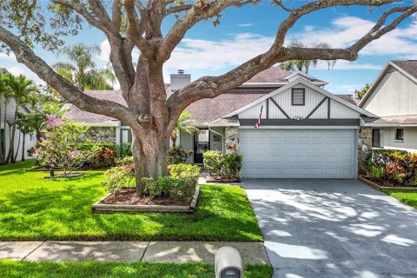House in Riverview, Florida 3 bedrooms, 191.1 sq.m. № 1847528
59

ID1847528
$ 380 000
- EUR €
- USD $
- RUB ₽
- GBP £
Property description
Just last week, stunning new granite countertops were installed in the kitchen of this M/I-built Picasso floor plan, elevating the home’s design and functionality to the next level. This residence is truly a standout, offering upgrades and thoughtful details that make it shine! Featuring 3 bedrooms, 2 baths, a 2-car garage, and a large den or flex room, this home blends comfort and versatility. The community itself is peaceful and close-knit, with neighbors who support one another and a wide range of business owners who contribute to its welcoming atmosphere. Inside, the open-concept layout with a split floor plan ensures privacy while maximizing flow. Guest bedrooms are generously sized to fit queen beds. The chef-inspired kitchen offers custom pull-out shelving in the pantry and cabinets, an Instant water heater installed under the sink, and a brand-new GE range that will be in place before closing. The primary suite is its own private retreat, boasting an oversized bedroom, a spacious walk-in closet, and a handicap accessible bathroom complete with a walk-in shower.
The HVAC system was updated in 2022 with UV technology and has been maintained annually for peace of mind.
Outdoor living is equally impressive, with a north-facing lanai that stays shaded most of the day, perfect for cookouts, entertaining, or simply relaxing. The fully fenced yard includes a complete irrigation system plus planter irrigation for added convenience. Kevlar hurricane shutters are also included, delivering superior storm protection and helping reduce insurance costs.
This community is more than just a place to live; it’s a lifestyle. Residents enjoy access to a well-equipped gym, a large pool, a game room, an adult recreation area, and rental space for gatherings, all complemented by secure mail services at the community center.
The location is unbeatable, offering quick access to 301 and I-75, MacDill AFB, and Tampa International Airport. Everyday necessities, shopping, and dining options are all within a 3-mile radius, with more amenities on the way.
A rare added value is the assumable loan at a fixed interest rate, allowing buyers to take advantage of lower monthly payments, an opportunity that is hard to come by.
This property truly checks every box: upgrades, space, convenience, security, and an incredible financial advantage. Move-in-ready homes like this, with so much to offer, are few and far between.
MLS #: TB8410919
Contact the seller
CityRiverview
Address11444 ALACHUA CREEK LANE
TypeHouse
Bedrooms3
Living space191.1 m²
- m²
- sq. ft
Completion dateIV quarter, 2019
Parking places2
Parking typeOpen air
Price
- Price
- per m²
$ 380 000
- EUR €
- USD $
- RUB ₽
- GBP £
Similar offers
-
Rooms: 5Bedrooms: 3Bathrooms: 2.5Living space: 191.1 m²
422 ROCK SPRINGS CIRCLE -
Rooms: 3Bedrooms: 3Bathrooms: 2Living space: 191.1 m²
3295 SE 56 AVENUE -
Rooms: 9Bedrooms: 3Bathrooms: 2.5Living space: 191.1 m²
1906 WHITE CEDAR WAY -
Rooms: 3Bedrooms: 3Bathrooms: 2Living space: 191.1 m²
11847 SPINDRIFT LOOP




