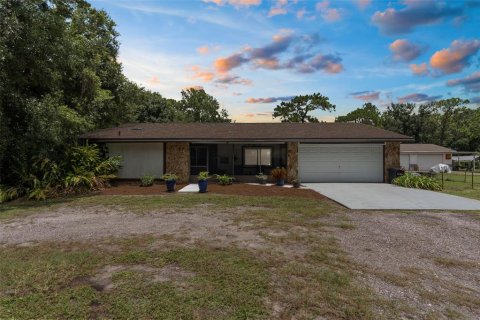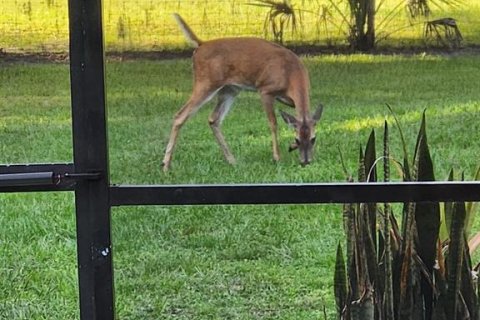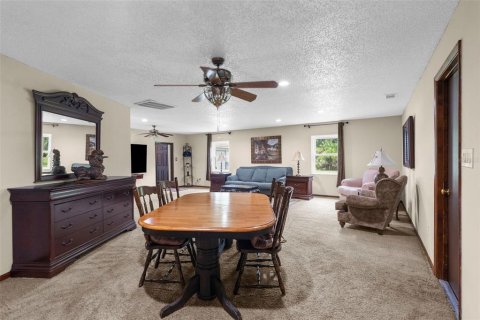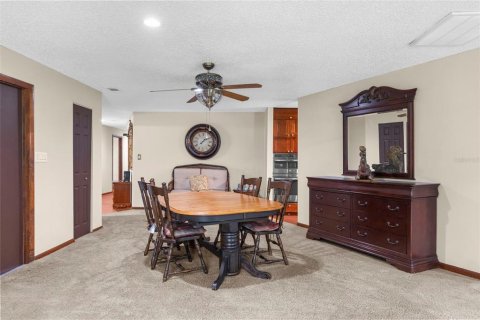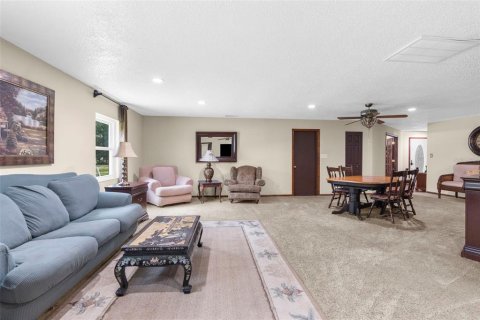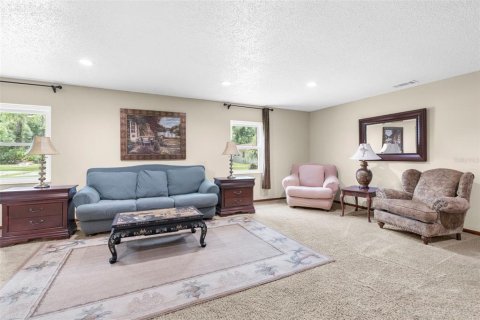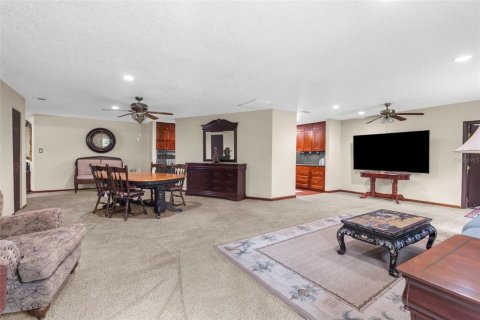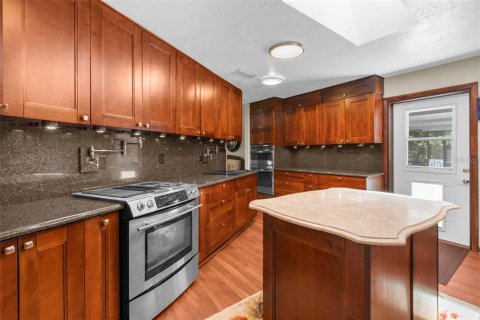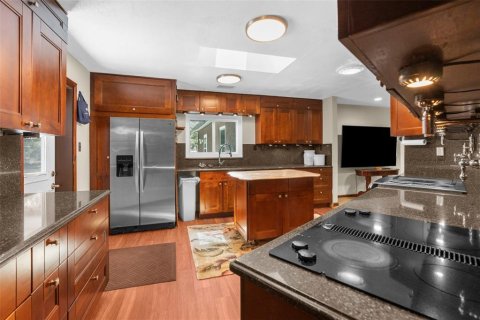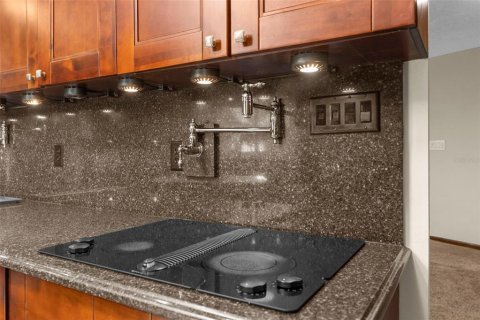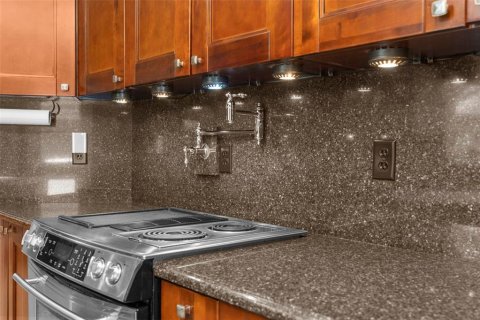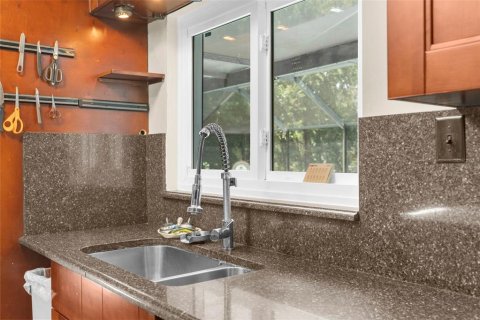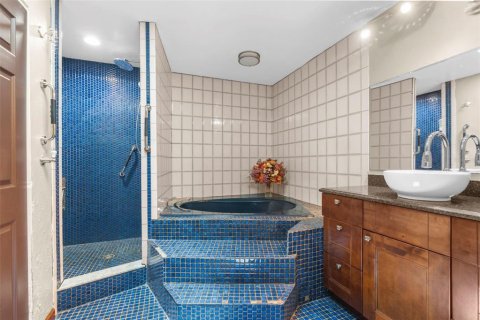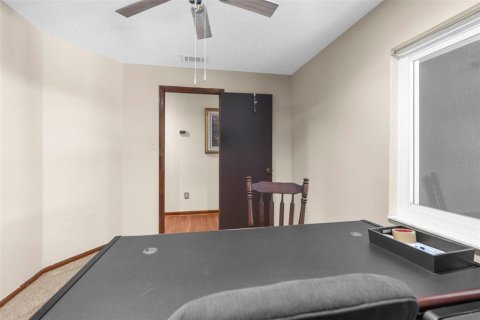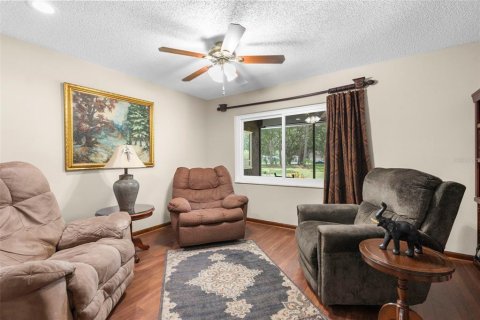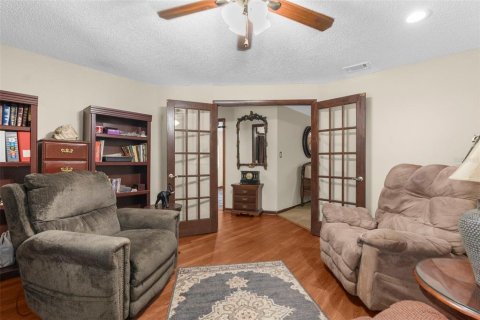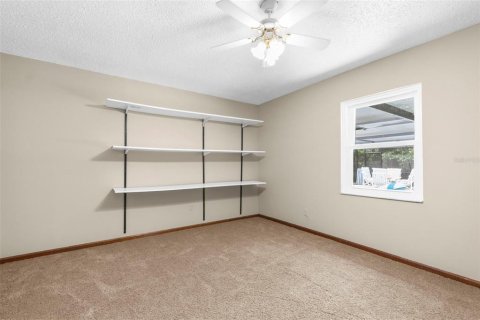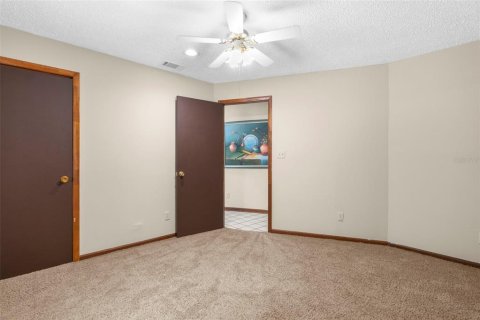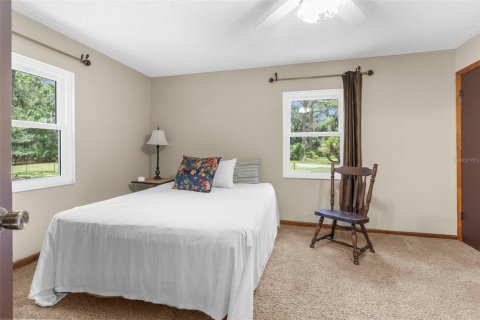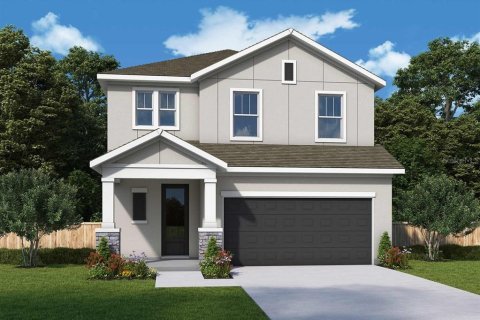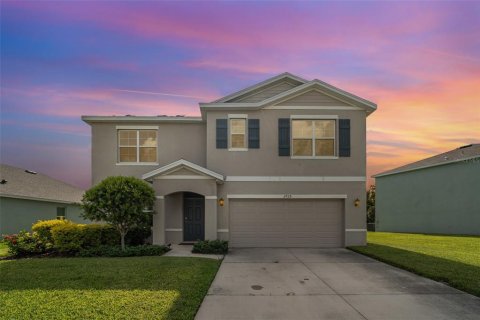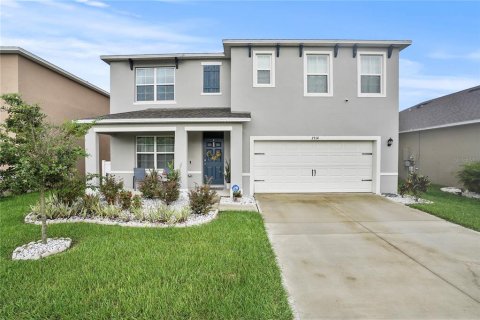House in Lutz, Florida 5 bedrooms, 242.38 sq.m. № 1851747
64
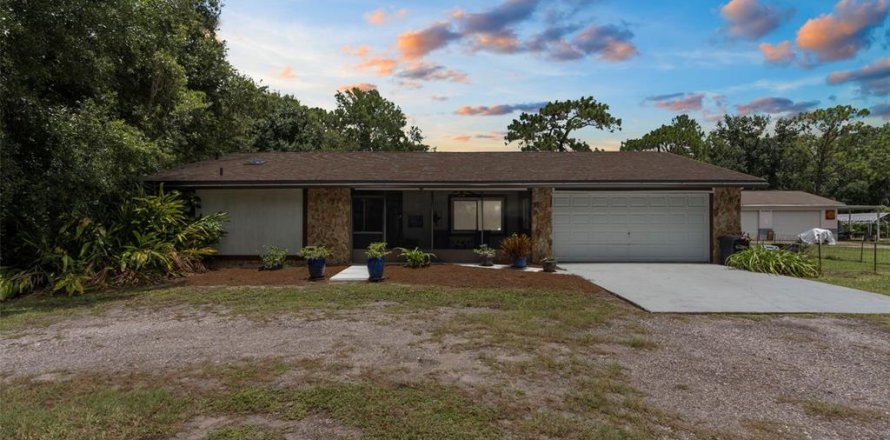
ID1851747
$ 749 999
- EUR €
- USD $
- RUB ₽
- GBP £
Property description
Stunning 5-Bedroom POOL Home on TWO ACRES– Move-In Ready with Dual Master Suites! Welcome to your private oasis on 2 beautifully landscaped acres, just minutes from the Veterans Expressway, Cheval, Heritage Harbor, Villa Rosa, shopping, dining, and outlet malls – yet tucked away in a quiet, peaceful neighborhood that feels like the country. NO HOA, NO CDD, NO FLOOD ZONE! This move-in ready estate home features 5 bedrooms, 2 bathrooms, and a flexible layout that can easily accommodate a 6th bedroom, in-law suite, or dual master setup. Step into a FRESHLY PAINTED interior through the screened-in front porch, the perfect spot to relax and enjoy the sounds of nature! As you enter, the home opens to a thoughtfully designed SPLIT FLOOR PLAN with recessed lighting throughout and abundant living space. The master suite wing is a retreat of its own—featuring a home office, private home gym with mirrored walls and lighting, spacious bedroom with sliding glass doors to the pool, dual closets, and a luxury bath with walk-in shower, extra-large garden tub, separate water closet, and a vessel bowl sink vanity with generous storage. Entertain in the OVERSIZED formal dining room with a storage closet, unwind in the EXPANSIVE living room, or enjoy a book in the parlor through elegant French doors. At the heart of the home is a chef’s dream kitchen featuring: Solid wood shaker cabinets with granite countertops, Movable island, Double oven AND 4-burner glass cooktop, AND an amazing stove with current set up as two burners and hot plate, however there are additional burners, steamer, deep fryer, and grill inserts to create a variety of options!! Pot filler plumbed over the cooktop and stove, Ceiling exhaust fans and 100 CFM vent fans above each range, New dishwasher, Under-cabinet lighting, Built-in microwave with convection and infrared cooking, Walk-in pantry, Pass-through window and door to pool area, and Extra kitchen A/C vent for added comfort! Two spacious guest bedrooms are large enough for king-size beds and feature walk-in closets. One bedroom has an en-suite bath with walk-in shower, vessel sink, and direct hall and pool access—great for guests or as a second master suite. The screen-enclosed POOL is your own private paradise with new RESURFACING(2021), NEW PUMP(2025), and a 6-foot depth. The hot tub boasts a NEW HEATER ELEMENT AND PUMP. Multiple access points include doors from the kitchen, pool bath, and master suite out to the pool. Additional features: ROOF (2021), NEW Windows Replaced (2021), AC (2008) serviced yearly, updated electrical panels, 3 storage sheds convey, Fully fenced backyard with separate dog run and multiple dog doors leading out, Washer/dryer (
MLS #: TB8411749
Contact the seller
CityLutz
Address17635 EAGLE LANE
TypeHouse
Bedrooms5
Living space242.38 m²
- m²
- sq. ft
Completion dateIV quarter, 1985
Parking places2
Price
- Price
- per m²
$ 749 999
- EUR €
- USD $
- RUB ₽
- GBP £
Similar offers
-
Rooms: 3Bedrooms: 5Bathrooms: 3Living space: 242.38 m²
31012 PENDLETON LANDING CIRCLE -
Rooms: 8Bedrooms: 5Bathrooms: 3.5Living space: 242.38 m²
101 CYPRESS POINTE COURT -
Rooms: 6Bedrooms: 5Bathrooms: 3Living space: 242.38 m²
2725 GREENLEAF TERRACE -
Rooms: 6Bedrooms: 5Bathrooms: 3Living space: 242.38 m²
3914 RESTING ROBIN AVENUE




