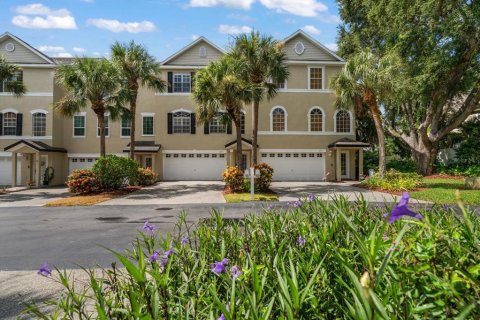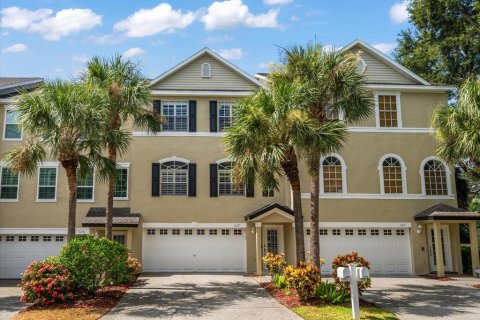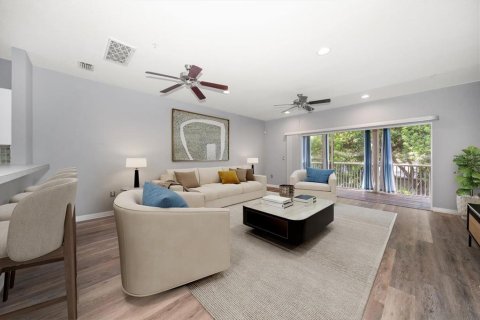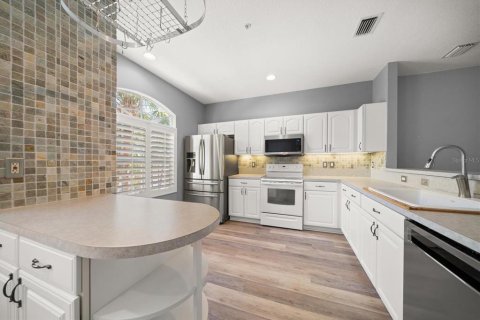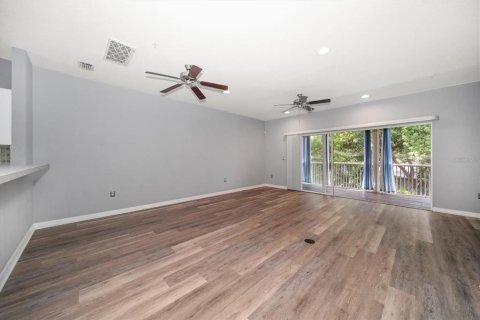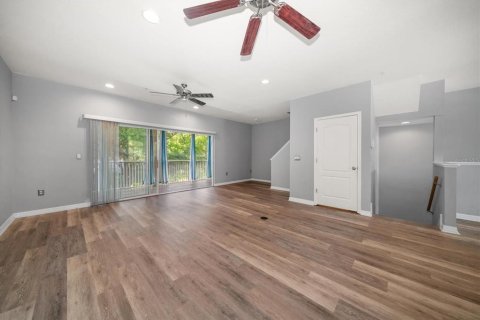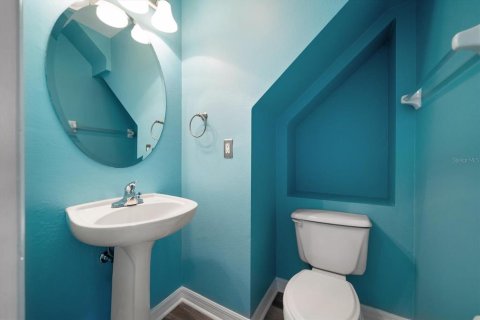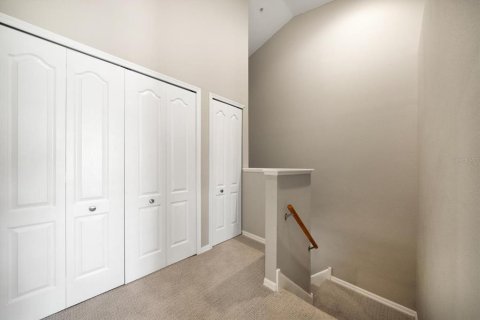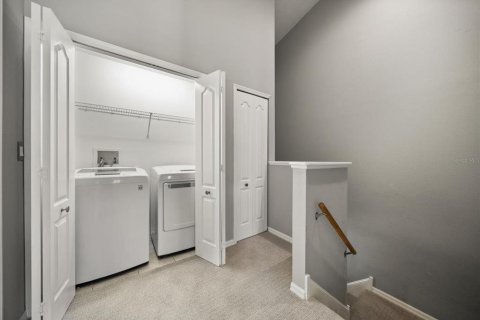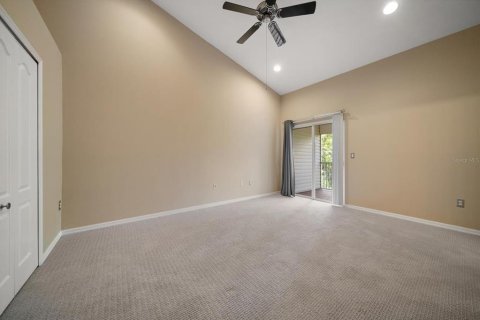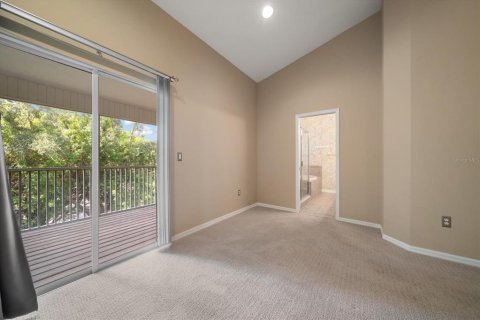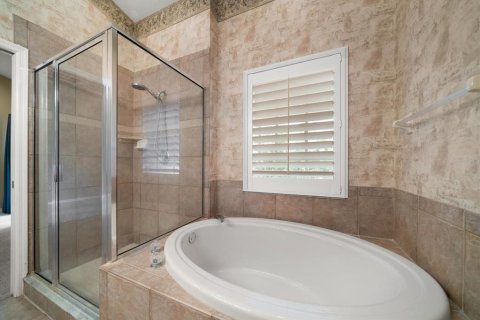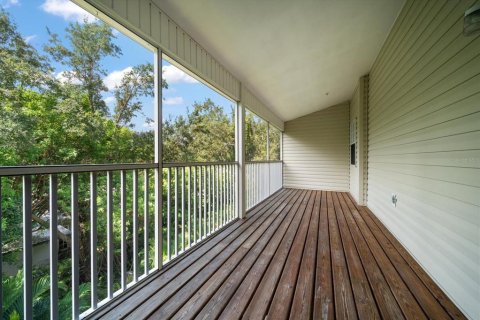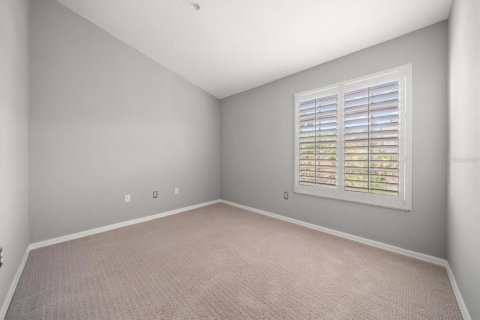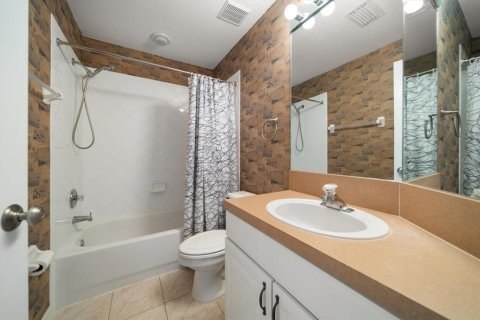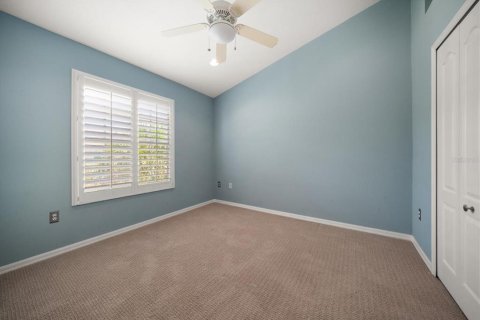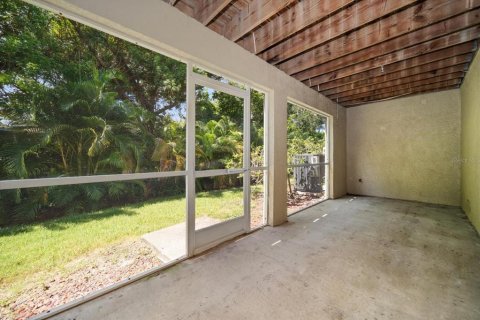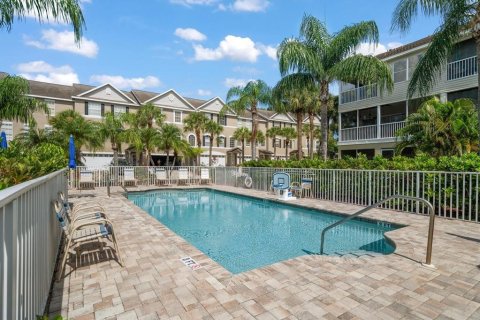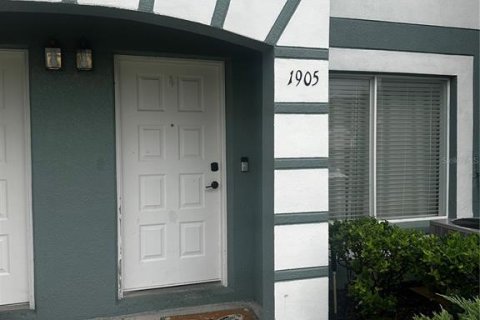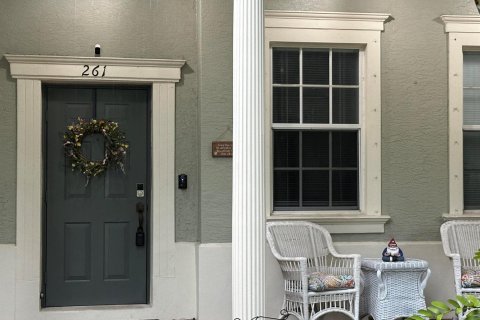Townhouse in Clearwater, Florida 2 bedrooms, 148.18 sq.m. № 1856154
74
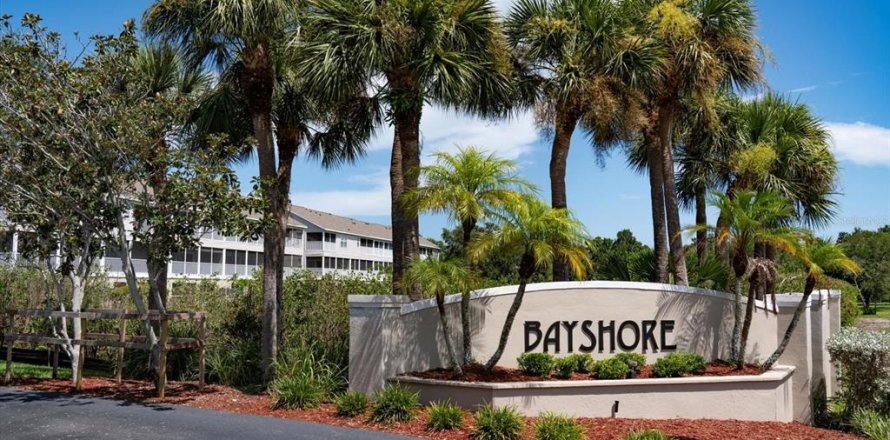
ID1856154
$ 450 000
- EUR €
- USD $
- RUB ₽
- GBP £
Property description
One or more photo(s) has been virtually staged. Welcome to this lovely multi-level townhouse nestled in a highly desirable Clearwater location—just 5 minutes from vibrant downtown Safety Harbor. Set in a well-maintained community with underground utilities and backing up to a serene conservation area, this home offers both privacy and convenience. Best of all, it's high and dry in a non-flood zone. Enjoy an incredibly rare tandem 4-car garage on the ground level, complete with a half bath, workshop area, and access to a private outdoor deck—perfect for hobbies or entertaining. The second floor features the main living space with tall ceilings, new luxury vinyl plank flooring, a bright and cheerful kitchen, dining area, half bath, and sliding glass doors that open to a screened-in porch. Upstairs on the third level, you’ll find the primary bedroom with ensuite bath, a guest bedroom, and a versatile office serviced by a second full bath. The laundry closet with full-sized washer and dryer adds everyday convenience. Additional features include a 2018 roof, new AC installed in 2023, a new 2023 water softener, full home HALO system, and pre-wired security system. The low HOA fee covers lawn and pool maintenance as well as basic cable and exterior maintenance. This is a rare opportunity to own a spacious, move-in-ready home in a sought-after location—schedule your showing today!
MLS #: TB8411467
Contact the seller
CityClearwater
Address3107 OYSTER BAYOU WAY
TypeTownhouse
Bedrooms2
Living space148.18 m²
- m²
- sq. ft
Completion dateIV quarter, 2000
Parking places4
Price
- Price
- per m²
$ 450 000
- EUR €
- USD $
- RUB ₽
- GBP £
Similar offers
-
Rooms: 5Bedrooms: 2Bathrooms: 2.5Living space: 148.18 m²
1905 FLUORSHIRE DRIVE -
Bedrooms: 2Bathrooms: 3Living space: 148.27 m²
1304 13th Lane -
Rooms: 3Bedrooms: 2Bathrooms: 2.5Living space: 148.09 m²
3412 W SAN JUAN STREET UNIT A -
Bedrooms: 2Bathrooms: 3Living space: 148.36 m²
261 E Bay Cedar Circle





