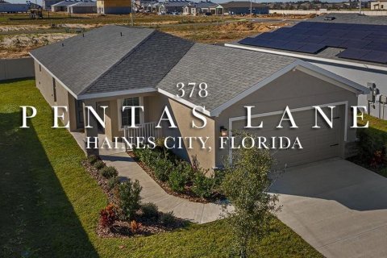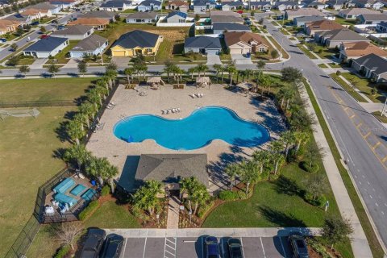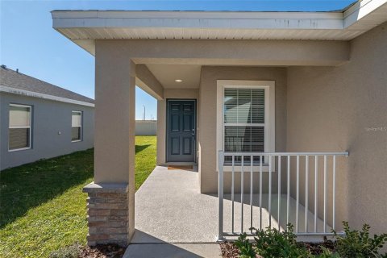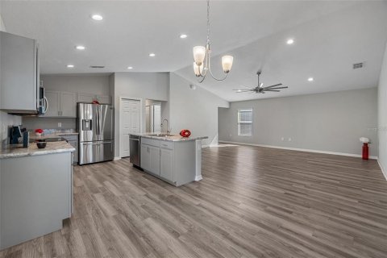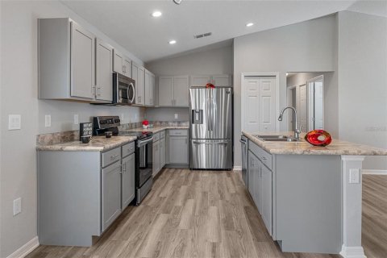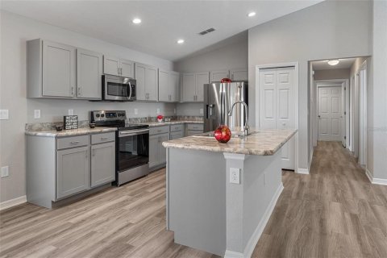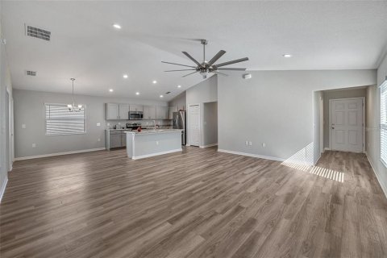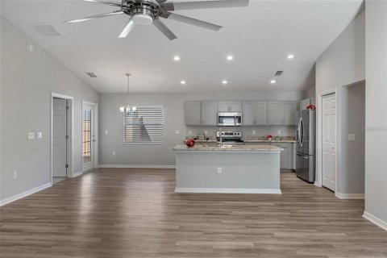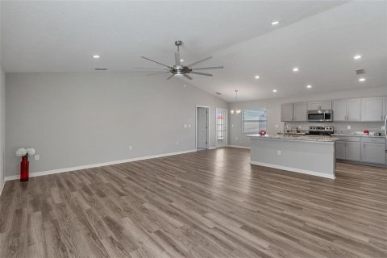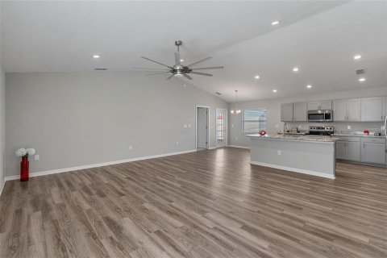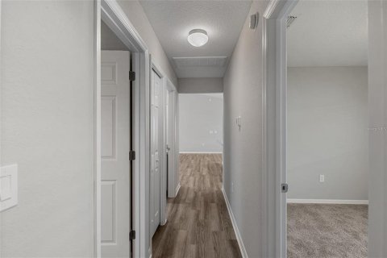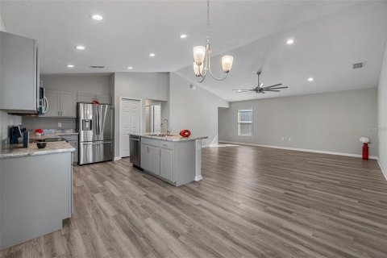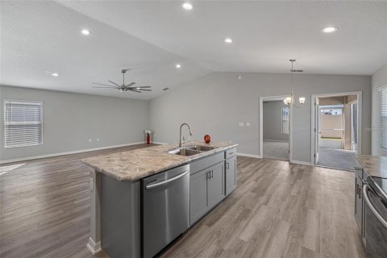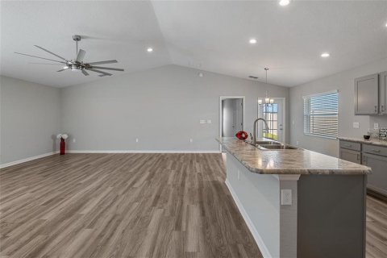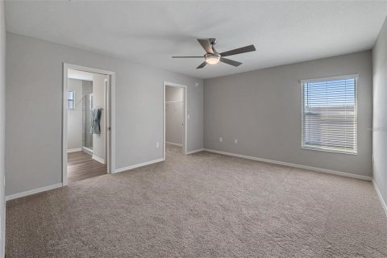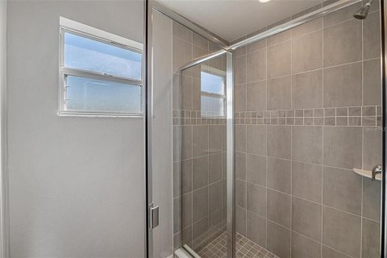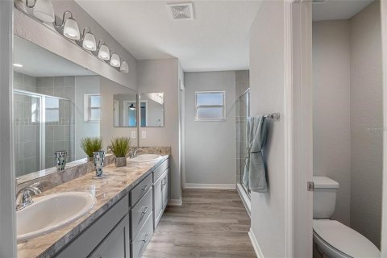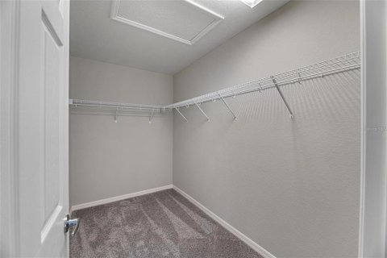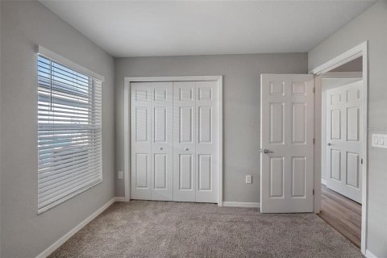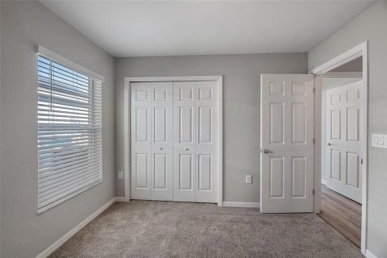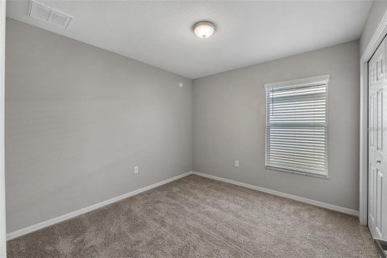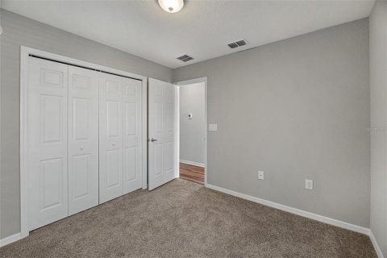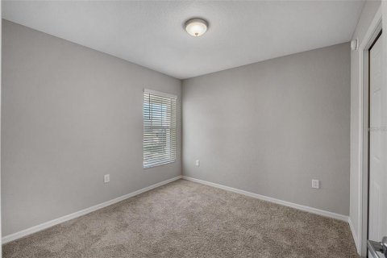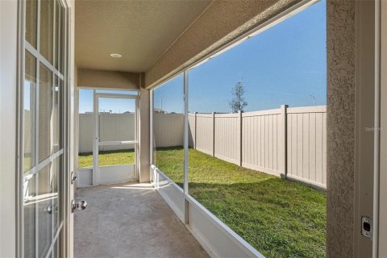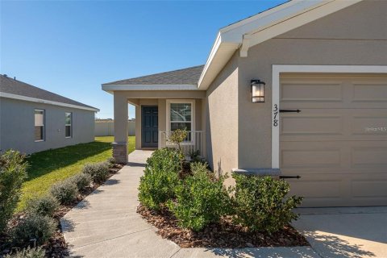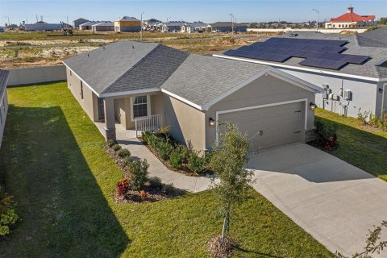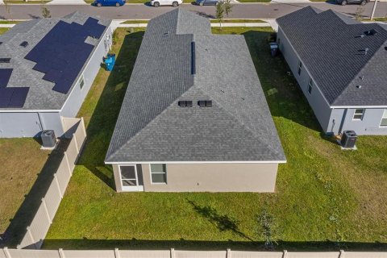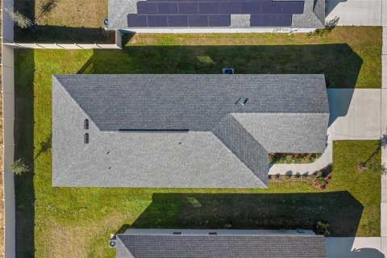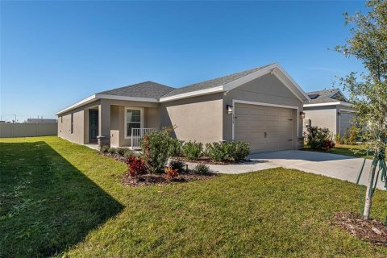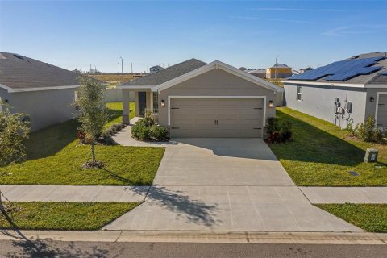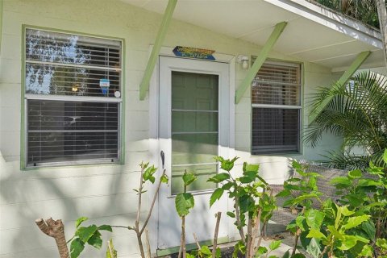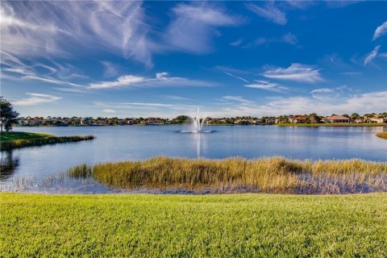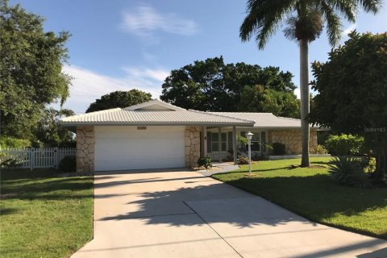House in Haines City, Florida 3 bedrooms, 140.56 sq.m. № 1872936
37
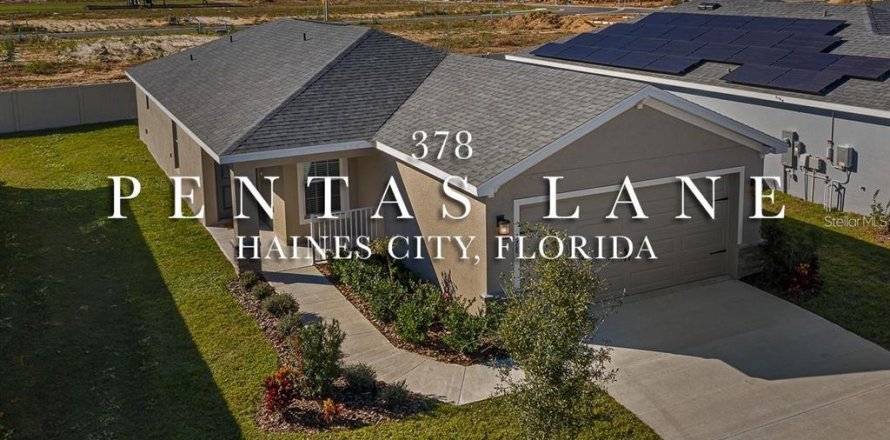
ID1872936
$ 2 100
- EUR €
- USD $
- RUB ₽
- GBP £
Property description
Welcome to The Begonia, an award-winning Highland Homes floor plan offering comfort, style, and energy efficiency. This beautifully designed home features an open-concept layout with soaring volume ceilings, a spacious great room, an elegant dining area, and a modern kitchen with Aristokraft cabinetry, Samsung stainless steel appliances, a counter-height breakfast bar, LED recessed lighting, and wood-look vinyl plank flooring in main areas. The luxurious owner’s suite includes a large walk-in closet and a private en-suite bath with dual vanities and a tiled shower. Enjoy outdoor living on the charming front porch or the covered lanai. Additional highlights include stain-resistant Mohawk carpeting in the bedrooms, built-in pest control, Florida-friendly landscaping with irrigation, a walk-in pantry, and energy-saving features such as R-30 attic insulation, foam-injected block walls, Low-E double-pane windows, and a programmable thermostat. This home is the perfect blend of modern design and practical living. Schedule your showing today!MLS #: S5132329
Contact the seller
CityHaines City
Address378 PENTAS LANE
TypeHouse
Bedrooms3
Living space140.56 m²
- m²
- sq. ft
Completion dateIV quarter, 2021
Parking places2
Parking typeOpen air
Price
- Price
- per m²
$ 2 100
- EUR €
- USD $
- RUB ₽
- GBP £
Similar offers
-
Rooms: 5Bedrooms: 3Bathrooms: 2Living space: 140.56 m²
627 61ST AVENUE S -
Rooms: 7Bedrooms: 3Bathrooms: 2Living space: 140.56 m²
5730 Sunberry Cir -
Rooms: 6Bedrooms: 3Bathrooms: 2Living space: 140.56 m²
7806 17TH AVENUE NW -
Rooms: 9Bedrooms: 3Bathrooms: 2Living space: 140.56 m²
1039 23RD STREET




