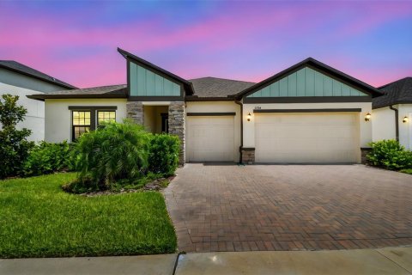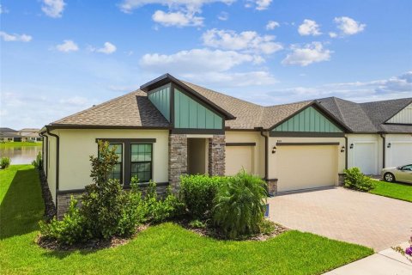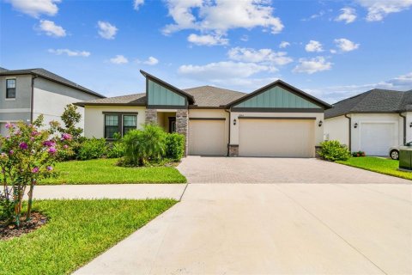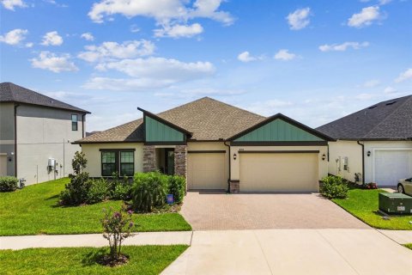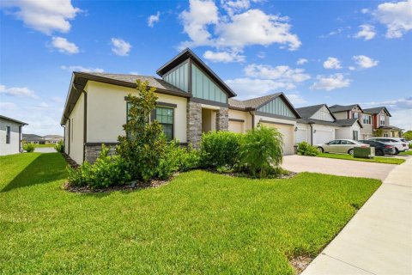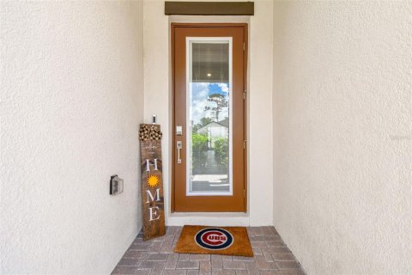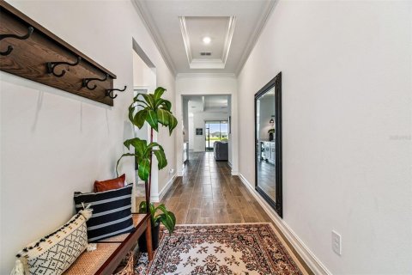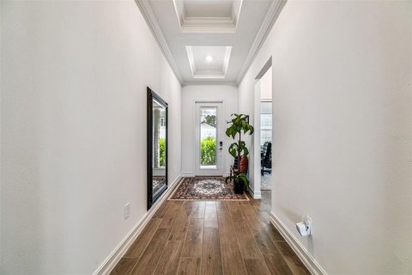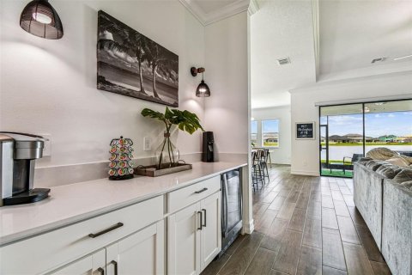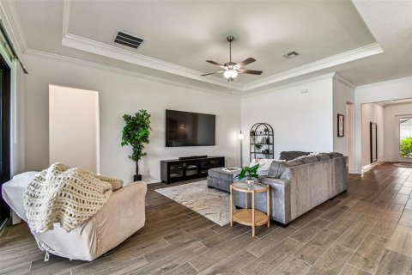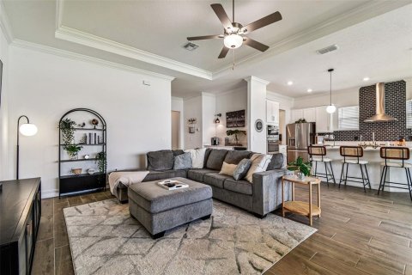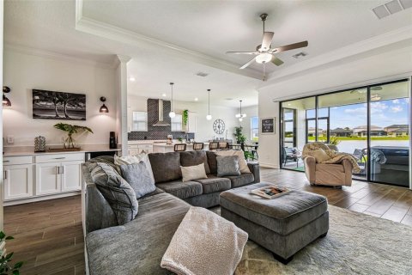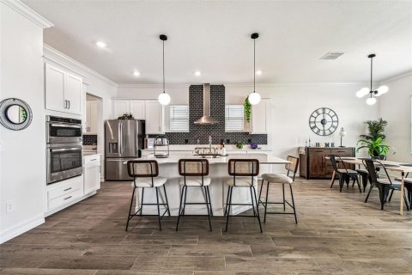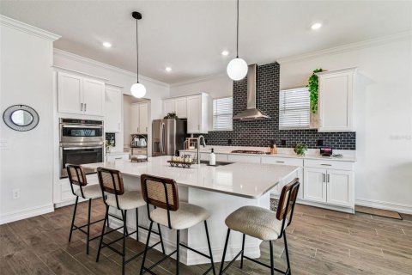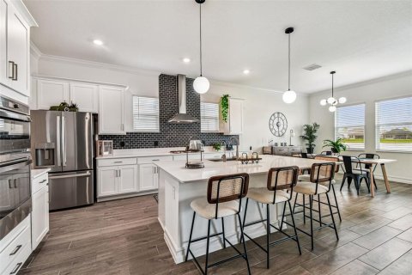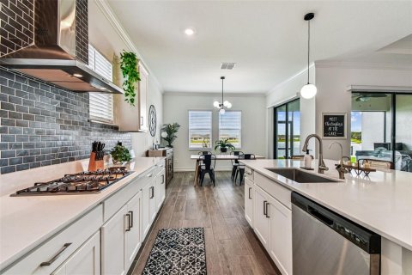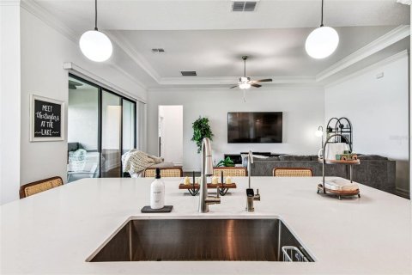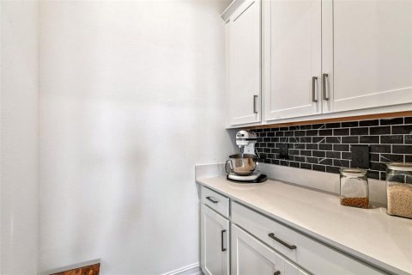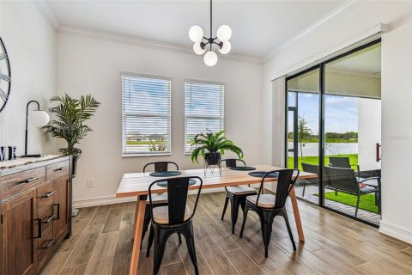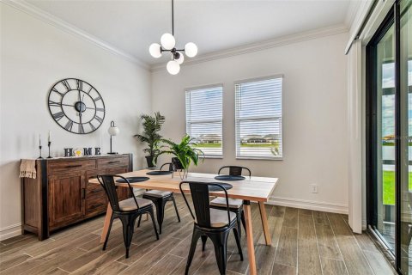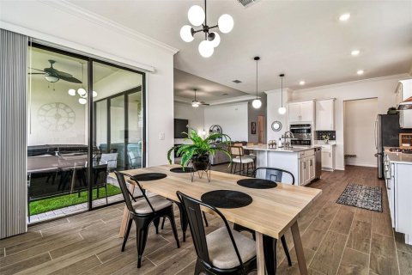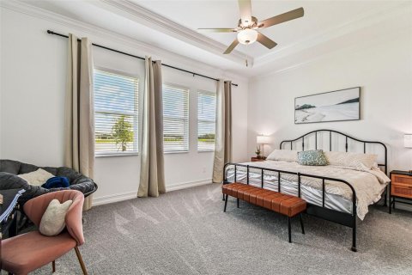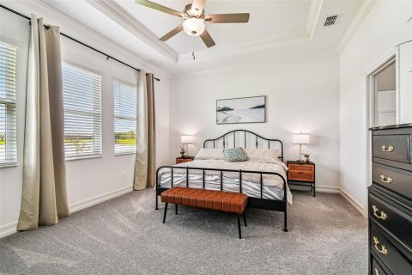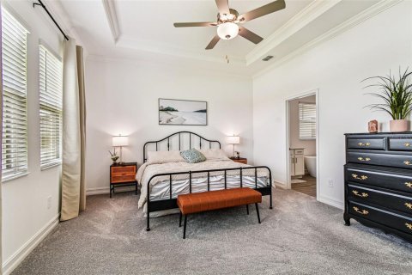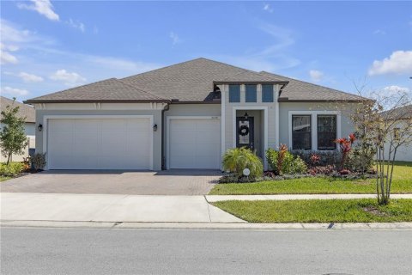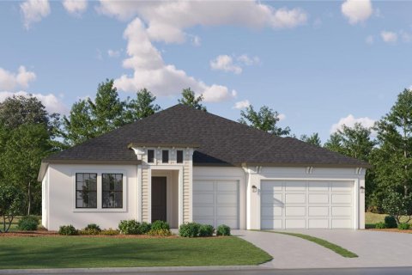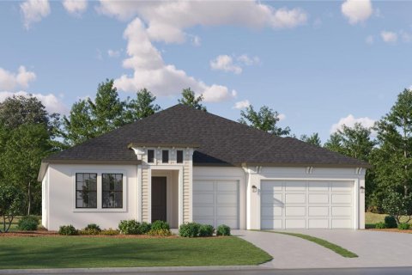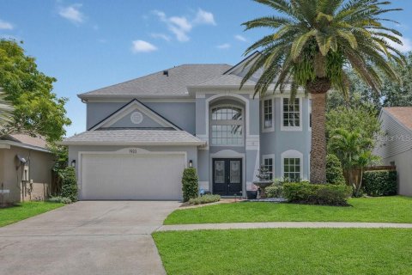House in Land O' Lakes, Florida 4 bedrooms, 227.89 sq.m. № 1873354
73
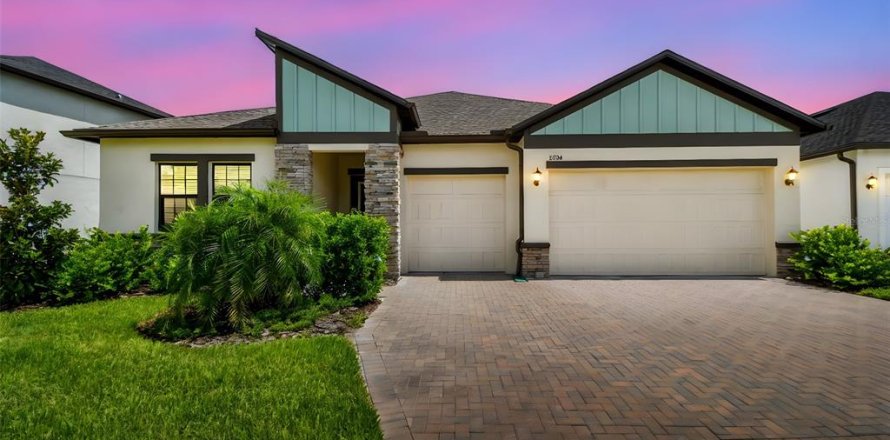
ID1873354
$ 550 000
- EUR €
- USD $
- RUB ₽
- GBP £
Property description
PRICE IMPROVEMENT! Welcome Home to Modern Elegance and Everyday Comfort Step into this beautifully crafted, nearly new residence that perfectly blends sleek design with everyday livability. Featuring a modern-inspired exterior with a distinctive shed roofline, vertical siding, clean trim, and elegant stone accents, this home boasts stunning curb appeal from the moment you arrive. Inside, the glass-inset front door opens to a spacious foyer that sets the tone for the thoughtful layout ahead. Just off the entry, two generously sized bedrooms share a well-appointed full bathroom—ideal for family or guests. Continue down the hallway to discover a convenient drop zone near the expansive three-car garage, as well as a large laundry room complete with a utility sink. Tucked away for privacy, the fourth bedroom functions as a guest suite with its own ensuite bath and walk-in closet—perfect for visitors or multigenerational living. Before entering the main living space, enjoy the stylish dry bar with built-in wood cabinetry, elegant stone countertops, and a beverage refrigerator—an entertainer’s dream.
At the heart of the home lies an expansive open-concept living and dining area that flows seamlessly into the gourmet kitchen. Sliding glass doors lead to a covered, screened-in patio overlooking a peaceful pond—perfect for relaxing evenings or weekend entertaining.
The chef's kitchen is a standout, featuring a stunning tile backsplash, a spacious walk-in pantry, and upscale finishes throughout. Whether you're hosting a dinner party or preparing a family meal, this kitchen is designed to impress and perform.
Privately located at the back of the home, the owner’s suite is a luxurious retreat, complete with a spa-inspired ensuite bathroom featuring dual vanities, a soaking tub, glass-enclosed shower, private water closet and an oversized walk-in closet.
Notable features include:
• Soaring tray ceilings
• Elegant crown molding
• 5¼” Victorian-style baseboards
• Durable ceramic tile flooring in foyer, kitchen, living areas, laundry, and all baths
• Decorative raised panel interior doors with satin nickel hardware
• Square drywall corners for a crisp, modern finish
• On-demand tankless water heater
• Whole-home water softener system
• Energy-efficient Low-E dual-pane windows
• Full gutter system
Situated in the highly sought-after Connerton community, residents enjoy an unbeatable lifestyle with resort-style amenities including scenic parks, walking and biking trails, sparkling pools, tennis and pickleball courts, a modern fitness center, and a vibrant clubhouse. Conveniently located near top-rated schools, shopping, dining, and everyday essentials.
This like-new, move-in-ready home offers the perfect combination of luxury, comfort, and community. Schedule your private tour today and make this exceptional home yours!
MLS #: TB8414965
Contact the seller
CityLand O' Lakes
Address8304 PAINTED SKY PLACE
TypeHouse
Bedrooms4
Living space227.89 m²
- m²
- sq. ft
Completion dateIV quarter, 2024
Parking places3
Parking typeOpen air
Price
- Price
- per m²
$ 550 000
- EUR €
- USD $
- RUB ₽
- GBP £
Similar offers
-
Rooms: 3Bedrooms: 4Bathrooms: 3Living space: 227.89 m²
21396 SNOWY ORCHID TERRACE -
Rooms: 7Bedrooms: 4Bathrooms: 3Living space: 227.89 m²
11448 FLOURISH DRIVE -
Rooms: 7Bedrooms: 4Bathrooms: 3Living space: 227.89 m²
1132 BROWARD DRIVE -
Rooms: 14Bedrooms: 4Bathrooms: 2.5Living space: 227.89 m²
1923 OSMAN AVENUE




