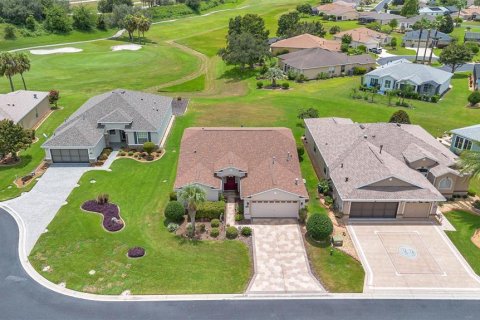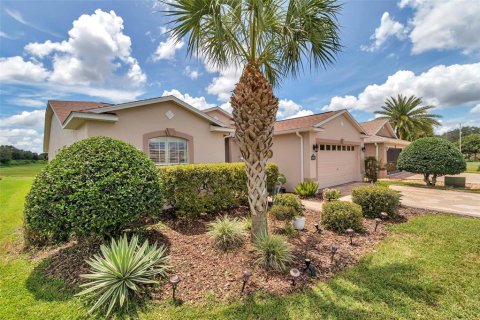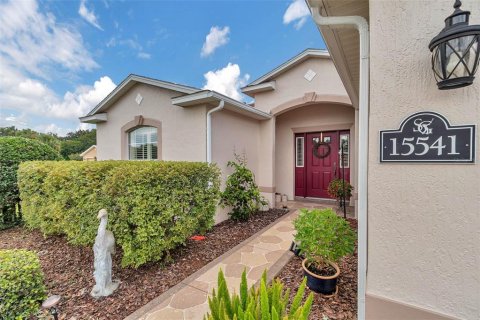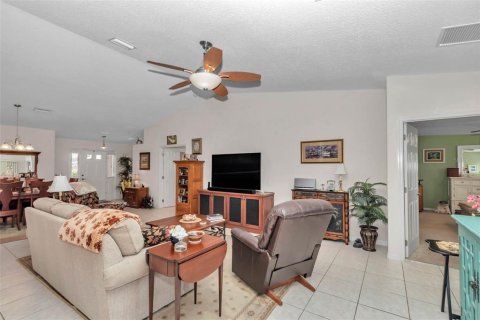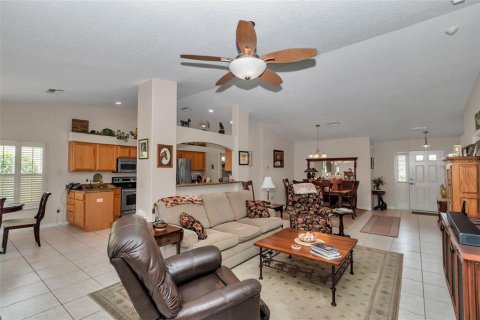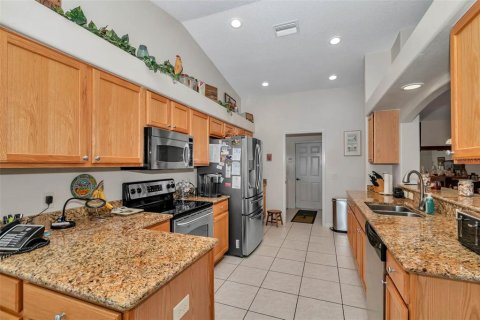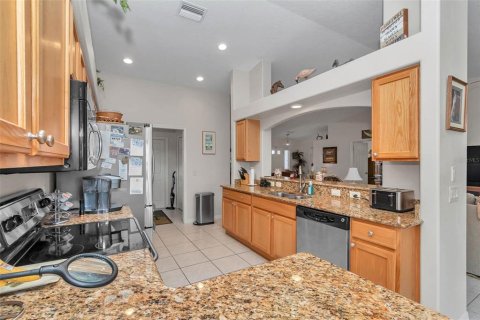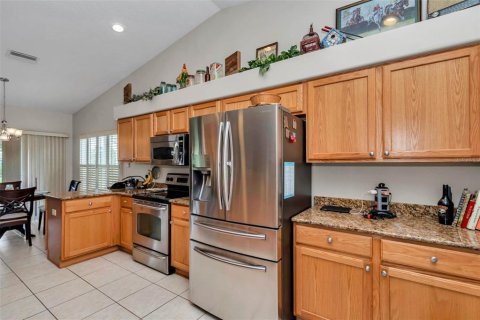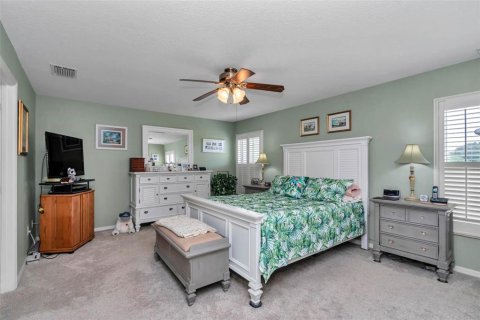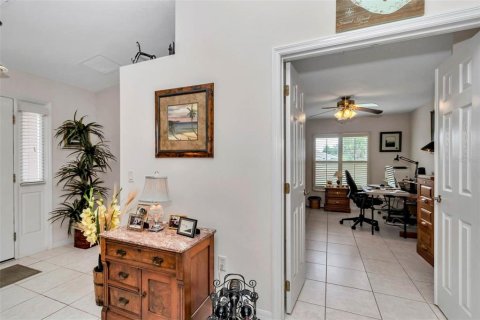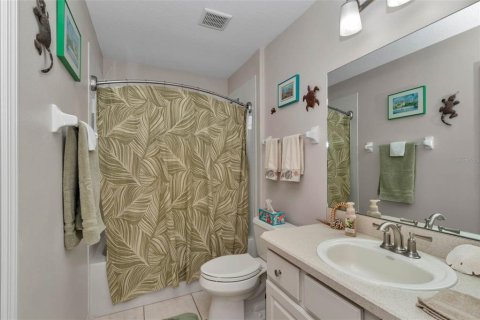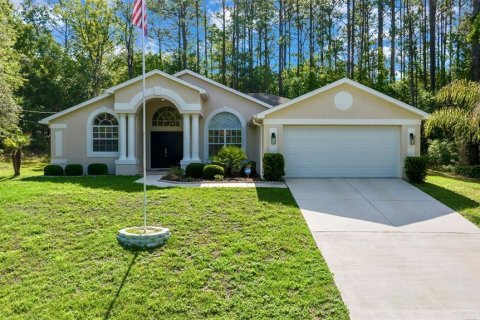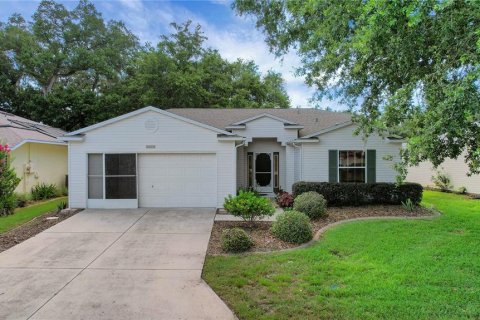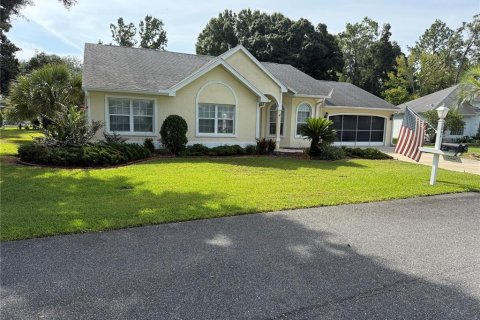House in Ocala, Florida 3 bedrooms, 173.63 sq.m. № 1879286
37

ID1879286
$ 329 900
- EUR €
- USD $
- RUB ₽
- GBP £
Property description
Nestled in the vibrant 55+ community of SummerGlen, this stunning Tarpon II model blends modern elegance with the comfort of a forever home. The spacious kitchen, a chef’s delight, boasts sleek granite countertops, convenient cabinet pullouts, and high-end stainless steel appliances. Plantation shutters grace every window, adding a touch of sophistication and privacy throughout the home. The thoughtfully designed guest wing can be entirely closed off, offering complete privacy for visitors or family. Step outside to a large enclosed lanai that opens to a beautifully crafted paver patio, where you can unwind while savoring breathtaking views of the adjacent golf course. With a roof replaced in 2023, this home offers peace of mind for years to come. The SummerGlen community elevates your lifestyle with resort-style amenities, including a large walk-in pool paired with an expansive hot tub, a fully equipped gym, and an 18-hole golf course. Enjoy friendly competition on the bocce ball, pickleball, horseshoe, or shuffleboard courts, or nurture your green thumb in the community garden. RV parking and a softball field add to the endless recreational opportunities. Embrace the SummerGlen lifestyle in this meticulously maintained home—schedule a tour today to see it for yourself!
MLS #: OM706984
Contact the seller
CityOcala
Address15541 SW 11TH TERRACE ROAD
TypeHouse
Bedrooms3
Living space173.63 m²
- m²
- sq. ft
Completion dateIV quarter, 2007
Parking places2
Price
- Price
- per m²
$ 329 900
- EUR €
- USD $
- RUB ₽
- GBP £
Similar offers
-
Rooms: 7Bedrooms: 3Bathrooms: 2Living space: 173.63 m²
7909 N IBSEN DRIVE -
Rooms: 10Bedrooms: 3Bathrooms: 2Living space: 173.63 m²
32942 RAMBLING OAKS COURT -
Rooms: 3Bedrooms: 3Bathrooms: 2Living space: 173.63 m²
7044 116TH LOOP -
Rooms: 3Bedrooms: 3Bathrooms: 2Living space: 173.63 m²
8742 BERMUDA LANE





