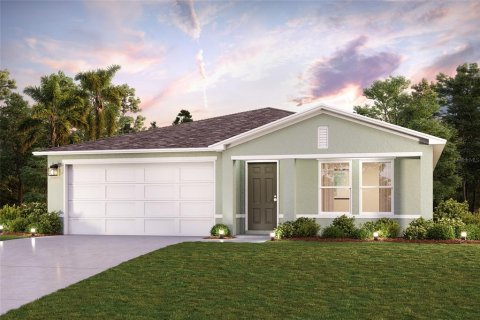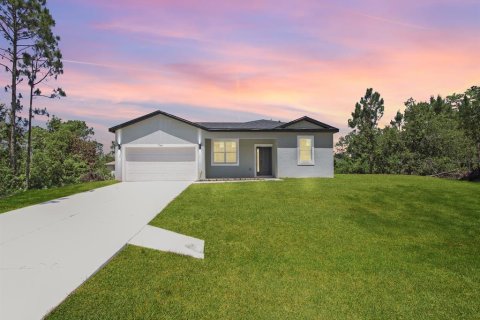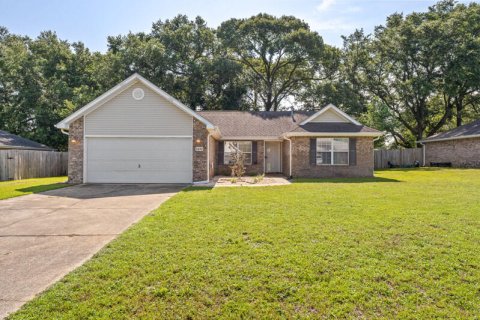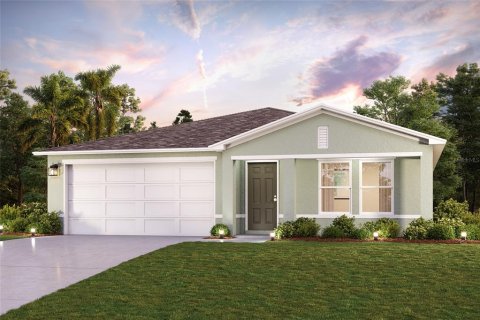House in Spring Hill, Florida 4 bedrooms, 155.33 sq.m. № 1880426
78
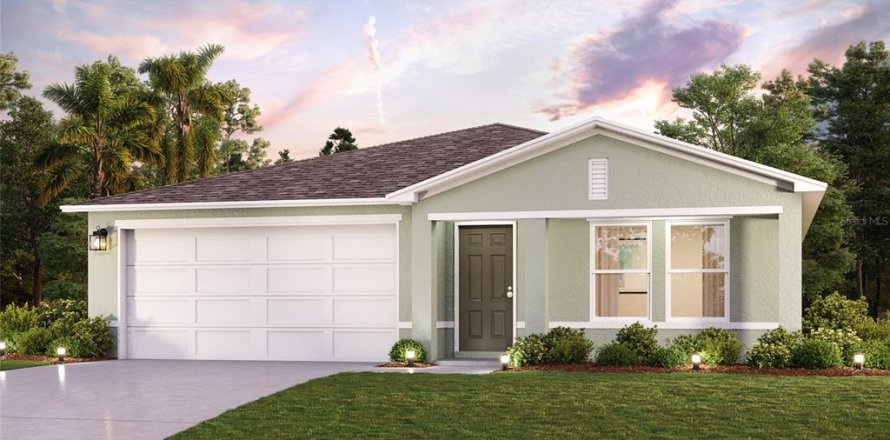
ID1880426
$ 319 925
- EUR €
- USD $
- RUB ₽
- GBP £
Property description
Under Construction. Welcome to your spacious and elegant home in Spring Hill! Step into the Quail Ridge Plan -- this delightful home features an open living room that flows into a beautifully designed dining area and kitchen, perfect for gatherings. The kitchen is the heart of the house, boasting elegant cabinetry, granite countertops, and high-quality stainless steel appliances, including a range with a microwave and dishwasher. The luxurious primary suite includes a private bath with dual vanity sinks and a spacious walk-in closet. Three more inviting bedrooms and a full secondary bath provide ample space. A two-car garage offers plenty of storage, and energy-efficient Low-E insulated dual-pane windows enhance comfort. Enjoy peace of mind with a one-year limited home warranty. Discover the Quail Ridge Plan and embrace a stylish and comfortable lifestyle.MLS #: C7513485
Contact the seller
CitySpring Hill
Address11296 ELGIN BOULEVARD
TypeHouse
Bedrooms4
Living space155.33 m²
- m²
- sq. ft
Completion dateIV quarter, 2024
Parking places2
Parking typeOpen air
Price
- Price
- per m²
$ 319 925
- EUR €
- USD $
- RUB ₽
- GBP £
Similar offers
-
Rooms: 10Bedrooms: 4Bathrooms: 2Living space: 155.33 m²
58 FISHER TRACE RUN -
Rooms: 7Bedrooms: 4Bathrooms: 2Living space: 155.33 m²
7744 SUN N LAKE BOULEVARD -
Bedrooms: 4Bathrooms: 2Living space: 155.33 m²
3078 Border Creek Drive, Crestview, FL 32539 -
Rooms: 6Bedrooms: 4Bathrooms: 2Living space: 155.33 m²
5202 WOODRIDGE LANE




