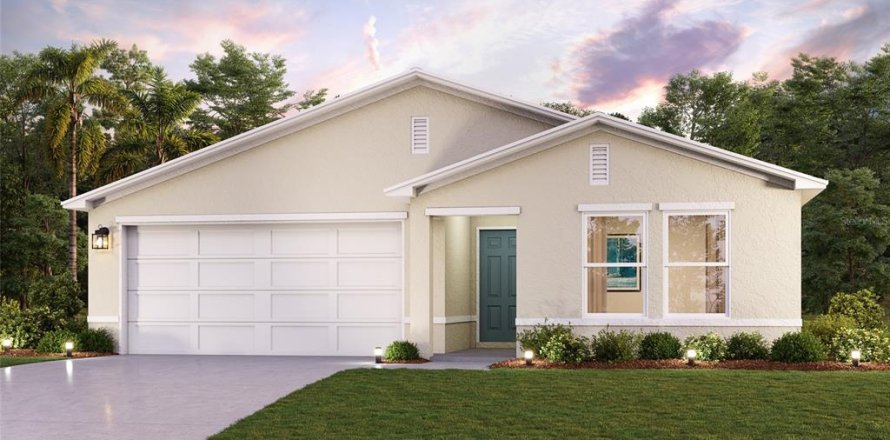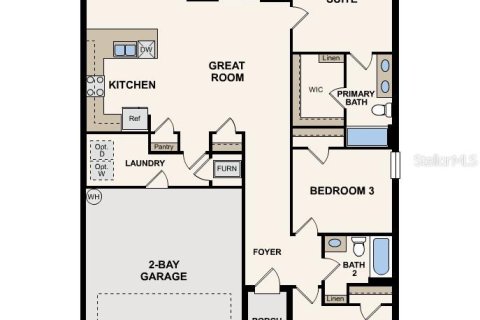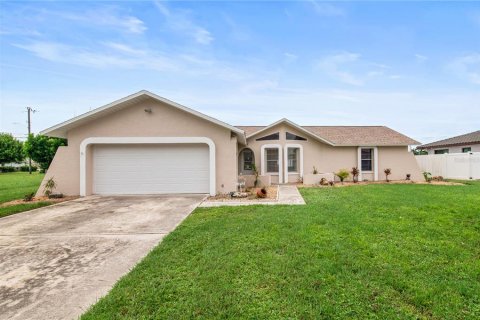House in Spring Hill, Florida 3 bedrooms, 137.22 sq.m. № 1880443
80

ID1880443
$ 309 925
- EUR €
- USD $
- RUB ₽
- GBP £
Property description
Under Construction. Discover your dream home in Spring Hill! The Prescott Plan features an airy open layout with a seamless transition between the Living Room, a well-equipped Kitchen, and a separate Dining Area, ideal for entertaining. The kitchen stands out with its beautiful cabinetry, granite countertops, and stainless steel appliances, including a range with a microwave hood and dishwasher. The serene primary suite includes a private bath with dual vanity sinks and a generous walk-in closet. Additional highlights include a convenient two-car garage, and energy-efficient Low-E insulated dual-pane vinyl windows. A one-year limited home warranty.MLS #: C7513490
Contact the seller
CitySpring Hill
Address11330 ELGIN BOULEVARD
TypeHouse
Bedrooms3
Living space137.22 m²
- m²
- sq. ft
Completion dateIV quarter, 2025
Parking places2
Parking typeOpen air
Price
- Price
- per m²
$ 309 925
- EUR €
- USD $
- RUB ₽
- GBP £
Similar offers
-
Rooms: 5Bedrooms: 3Bathrooms: 2Living space: 137.22 m²
1232 SE 21ST PLACE -
Rooms: 5Bedrooms: 3Bathrooms: 2Living space: 137.22 m²
11288 ELGIN BOULEVARD -
Rooms: 5Bedrooms: 3Bathrooms: 2Living space: 137.22 m²
444 BURNING TREE LANE -
Bedrooms: 3Bathrooms: 2Living space: 137.22 m²
9056 102nd Court









