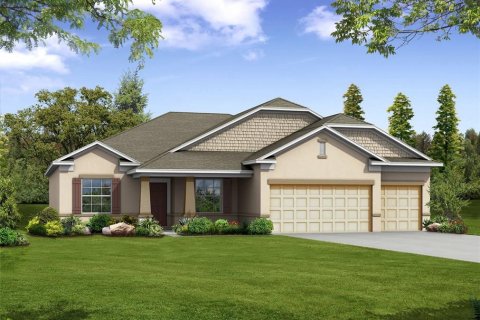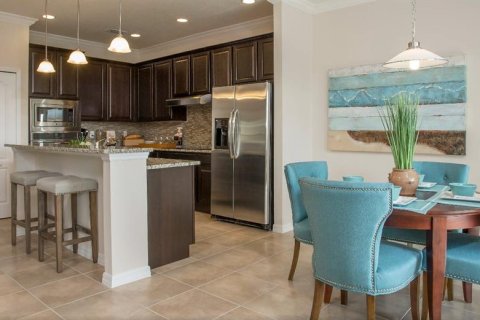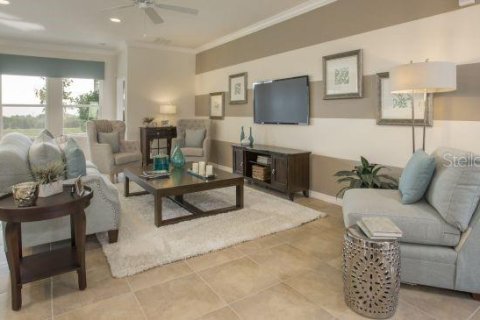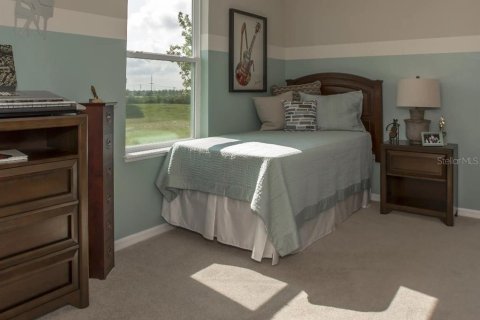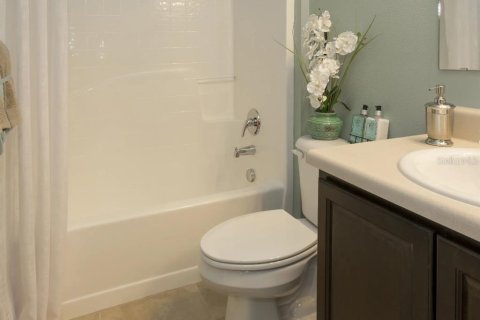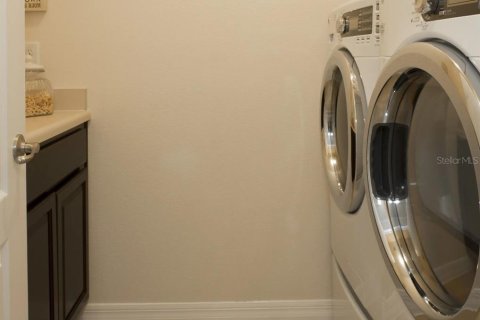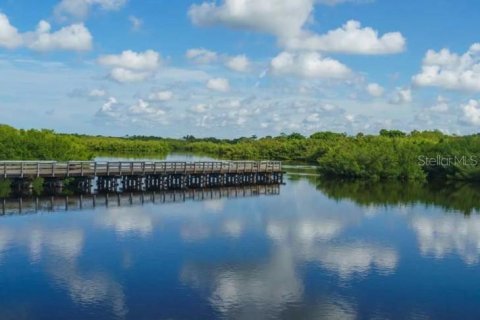House in Port Charlotte, Florida 4 bedrooms, 226.4 sq.m. № 1881123
12
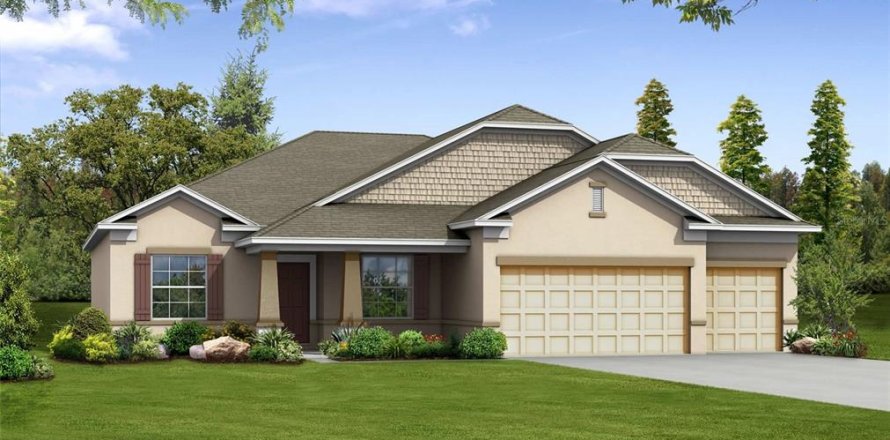
ID1881123
$ 429 900
- EUR €
- USD $
- RUB ₽
- GBP £
Property description
Pre-Construction. To be built. Perfectly positioned on a corner lot, The Sierra home design blends casual elegance with spacious functionality. A welcoming covered porch leads into a foyer entry with tray ceiling, setting the tone for the home’s elevated style. Inside, 9’4” ceilings and ceramic tile flooring throughout the main living areas enhance the open, airy feel. A formal dining room with tray ceiling sits to one side of the entry, while a den with double French glass doors is on the other—ideal for a home office or quiet retreat. The expansive Great Room flows seamlessly into the exceptional kitchen, creating a bright, inviting space perfect for gatherings. The kitchen features a large island, abundant storage, and a walk-in pantry, with easy access to the covered lanai for relaxed indoor-outdoor living. Just off the garage, a practical walk-through to the laundry room connects to a built-in desk area and an additional closet, adding function and organization. The private primary suite, located at the back of the home, boasts an oversized walk-in closet and a spa-inspired bath with a tile-surround shower and dual vanities. On the opposite side, three secondary bedrooms provide flexibility—two share a full bath, while the fourth enjoys its own private bath.
Additional highlights include impact storm windows for peace of mind, Smart Home features such as a Ring Video Doorbell, Smart Thermostat, Keyless Entry Smart Door Lock, and Deako Switches, plus a spacious three-car garage for parking, storage, or a workshop.
Protected by a full builder warranty, The Sierra delivers a harmonious blend of style, comfort, and practicality—designed for modern Florida living.
MLS #: O6335466
Contact the seller
CityPort Charlotte
Address12071 WADSWORTH AVENUE
TypeHouse
Bedrooms4
Living space226.4 m²
- m²
- sq. ft
Completion dateIV quarter, 2025
Parking places3
Parking typeOpen air
Price
- Price
- per m²
$ 429 900
- EUR €
- USD $
- RUB ₽
- GBP £
Similar offers
-
Rooms: 8Bedrooms: 4Bathrooms: 2.5Living space: 226.4 m²
13943 CADEN GLEN DRIVE -
Rooms: 7Bedrooms: 4Bathrooms: 3Living space: 226.4 m²
28622 COZY CREEK DRIVE -
Bedrooms: 4Bathrooms: 2.5Living space: 226.4 m²
11721 SW 234th St, Homestead FL 33032 -
Bedrooms: 4Bathrooms: 3Living space: 226.4 m²
11497 SW 242nd St, Homestead FL 33032
Offer your price





