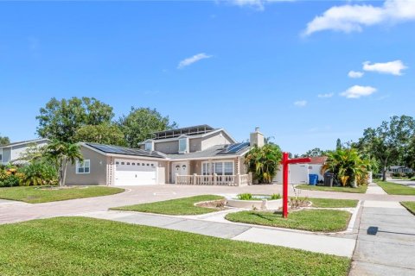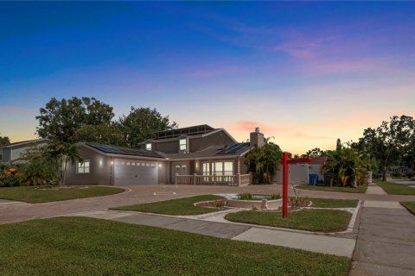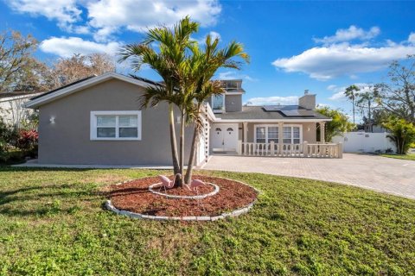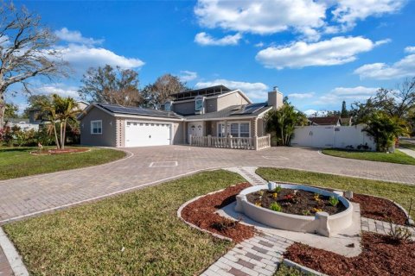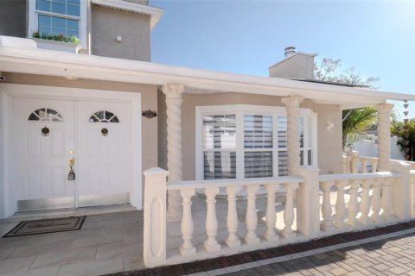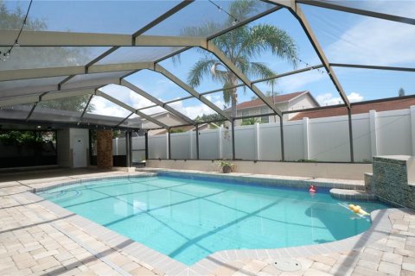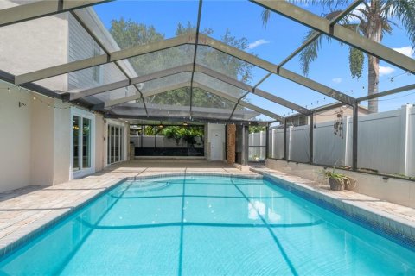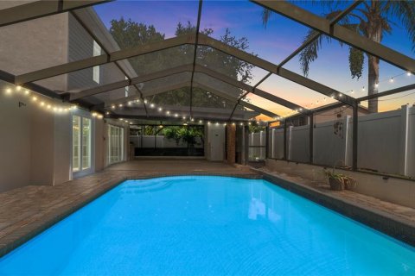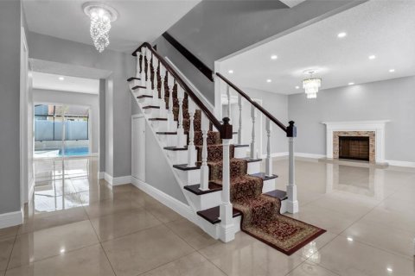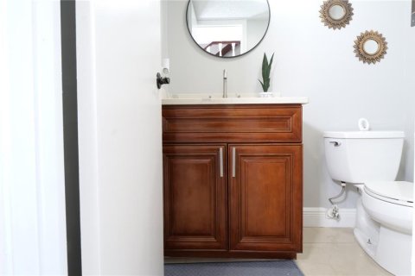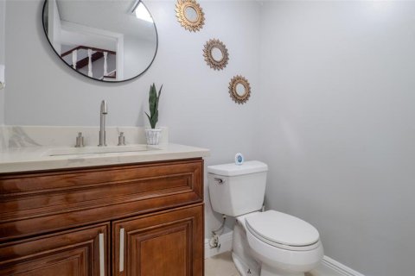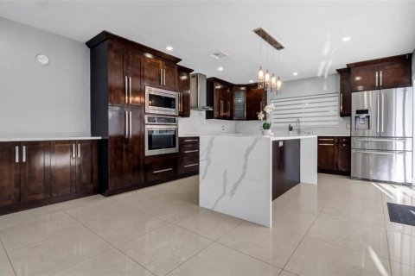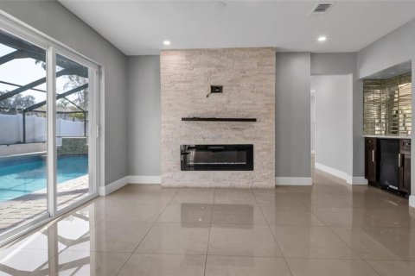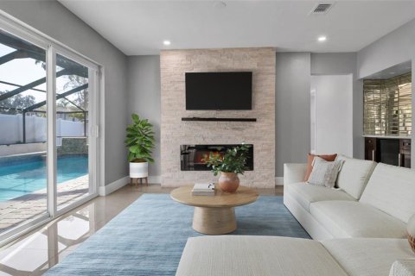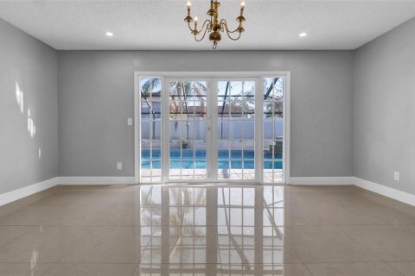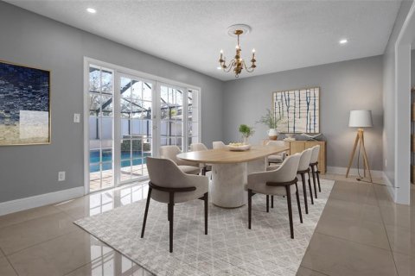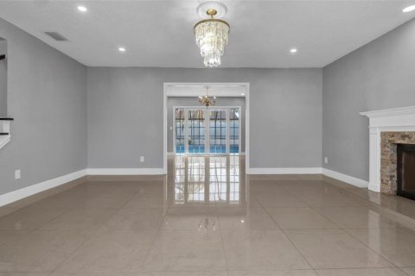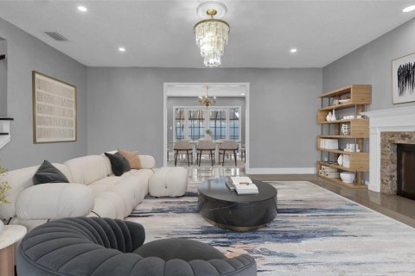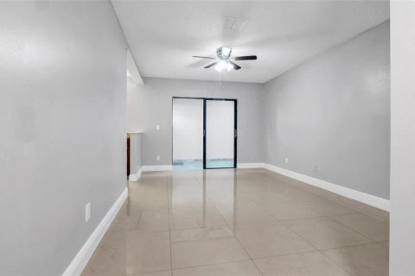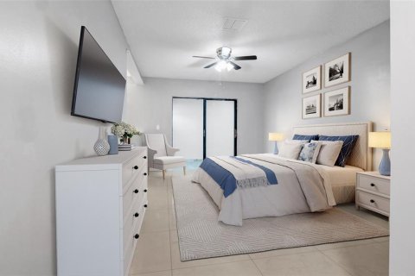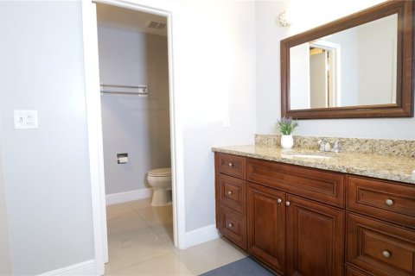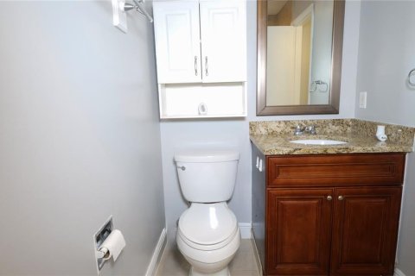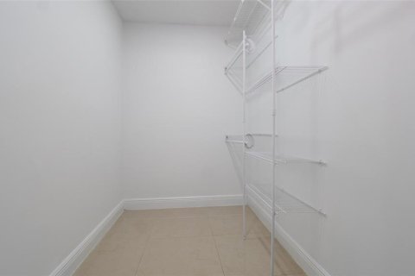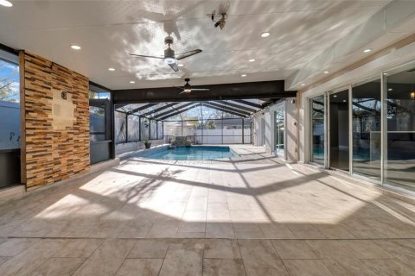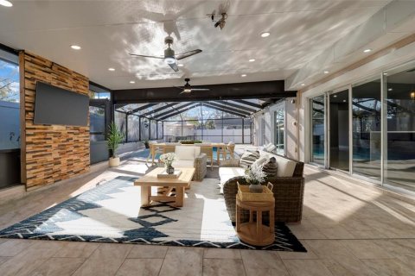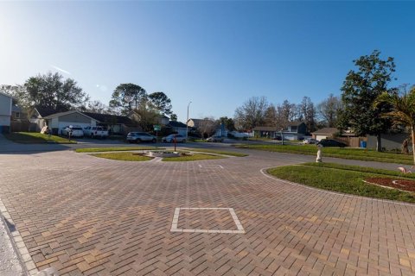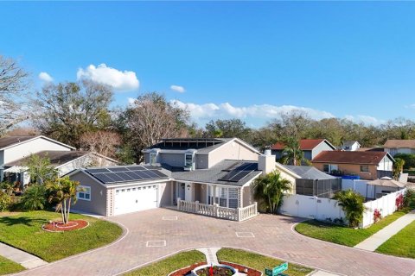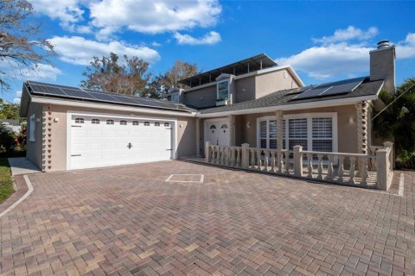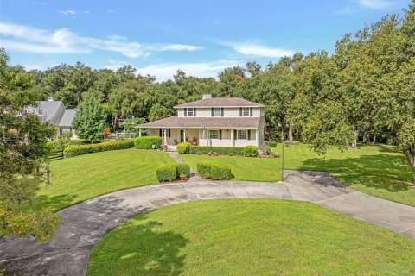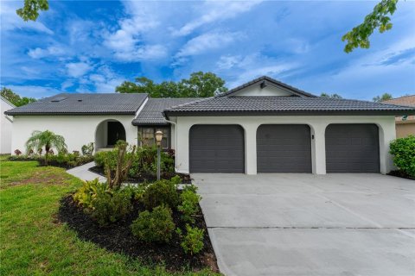House in Tampa, Florida 4 bedrooms, 234.39 sq.m. № 1884329
68
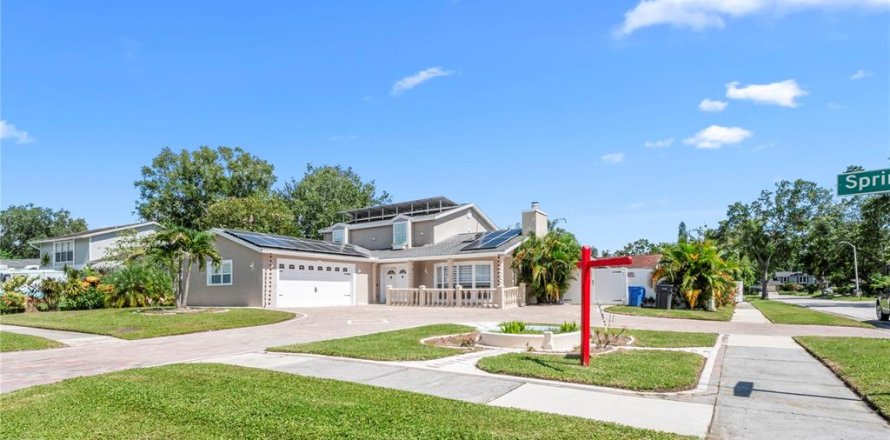
ID1884329
$ 724 900
- EUR €
- USD $
- RUB ₽
- GBP £
Property description
PRICE TO SELL — Motivated Seller Relocating Recently reduced for a timely sale, this beautiful home in the desirable Carrollwood/Northdale area offers both style and functionality. Featuring 4 bedrooms, 3 full and 2 half bathrooms—including two master suites—this residence is designed for comfort and versatility. Resort-style outdoor living awaits with a private pool (with its own bathroom) and two outdoor kitchens, including a summer kitchen with BBQ. Inside, you’ll find a formal living room with fireplace, separate dining room, and a gourmet kitchen perfect for entertaining. Recent upgrades include a new A/C system and water heater (2023). The home sits on a corner lot in a cul-de-sac, providing privacy, extended parking, excellent curb appeal, and a 2-car garage. One or more photos have been virtually staged.MLS #: O6335294
Contact the seller
CityTampa
Address15701 SPRINGMOSS LANE
TypeHouse
Bedrooms4
Living space234.39 m²
- m²
- sq. ft
Completion dateIV quarter, 1981
Parking places2
Parking typeOpen air
Price
- Price
- per m²
$ 724 900
- EUR €
- USD $
- RUB ₽
- GBP £
Similar offers
-
Rooms: 4Bedrooms: 4Bathrooms: 2.5Living space: 234.39 m²
4691 LONG LAKE DRIVE -
Rooms: 3Bedrooms: 4Bathrooms: 3Living space: 234.39 m²
6019 CRYSTAL VIEW DRIVE -
Rooms: 7Bedrooms: 4Bathrooms: 2.5Living space: 234.39 m²
12917 GROVEHURST AVENUE




