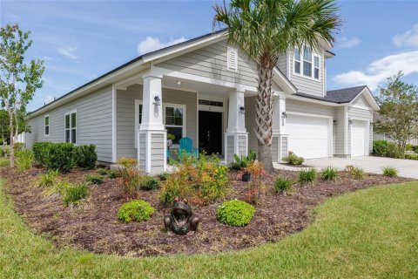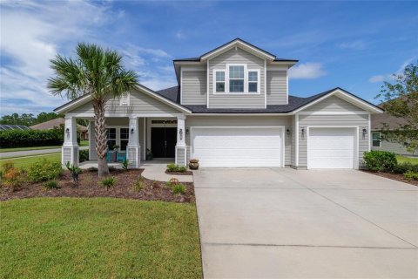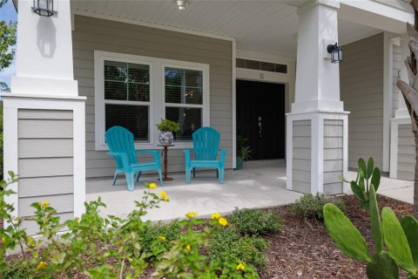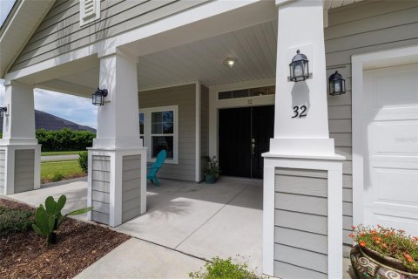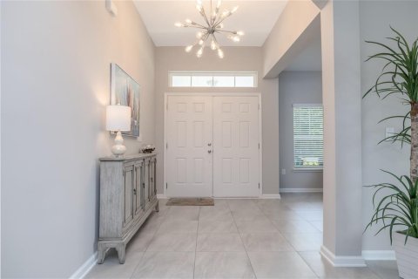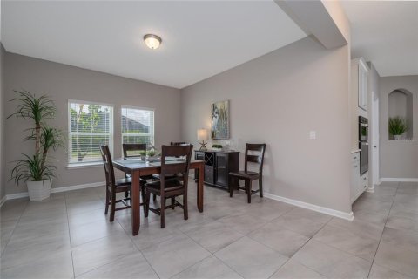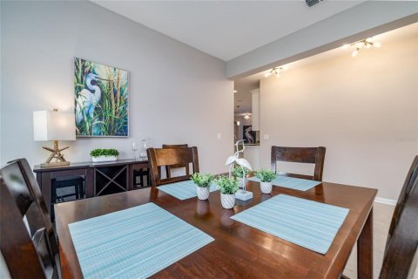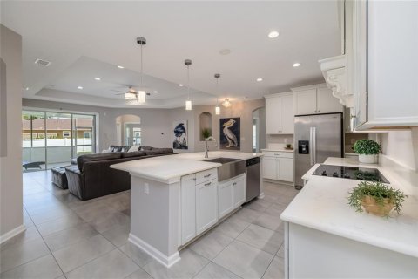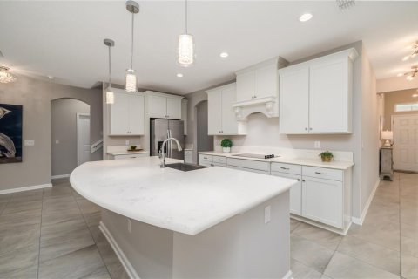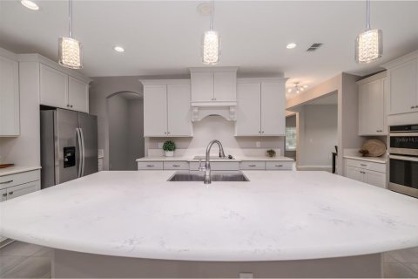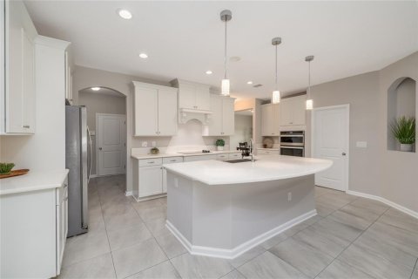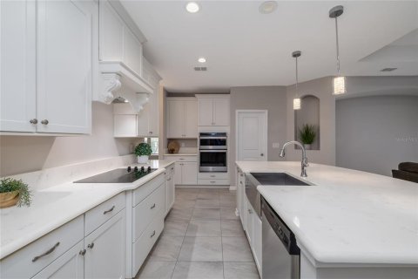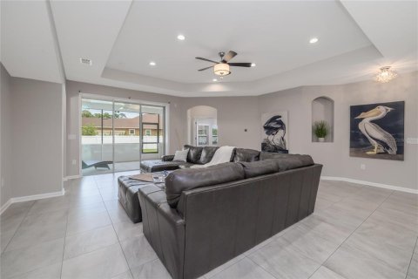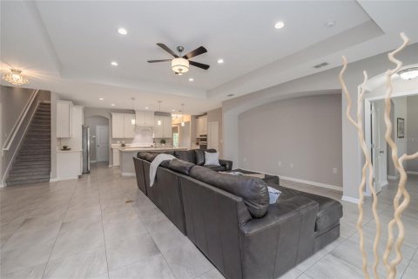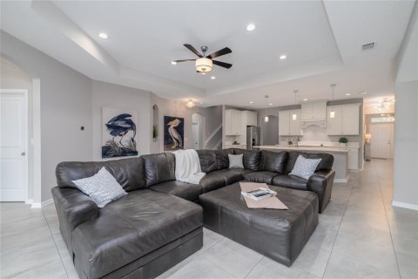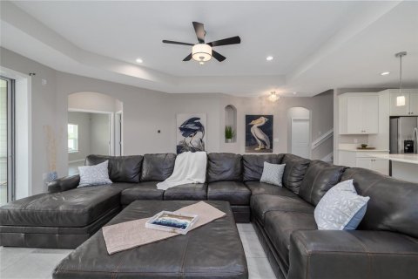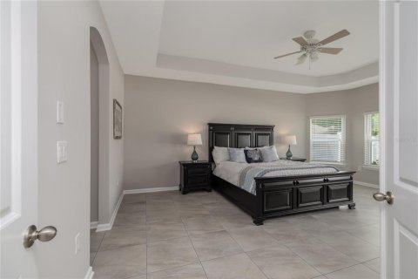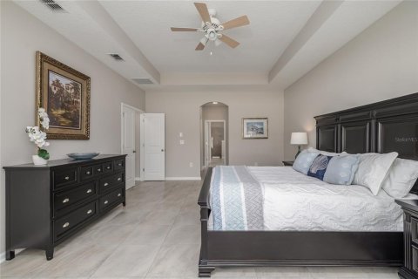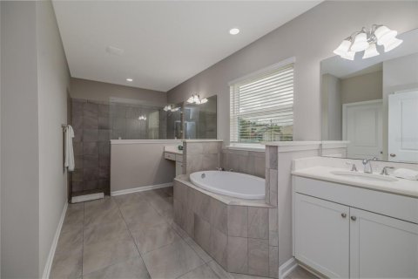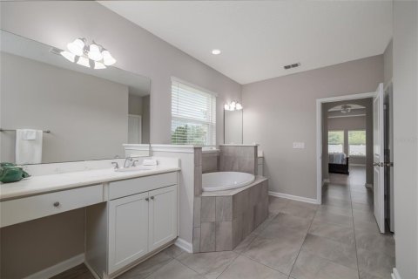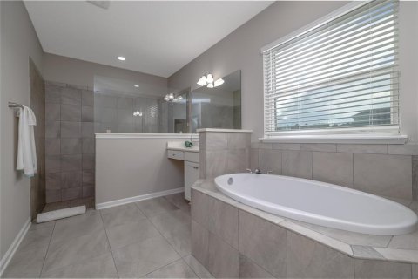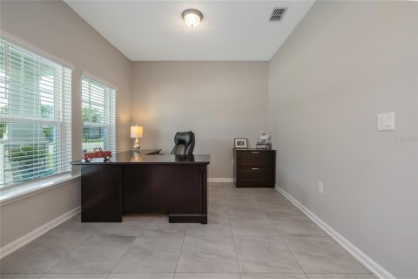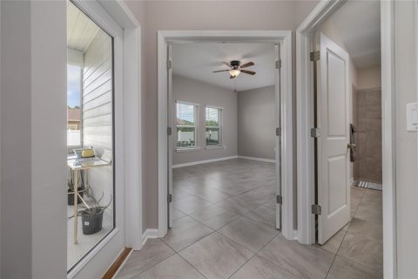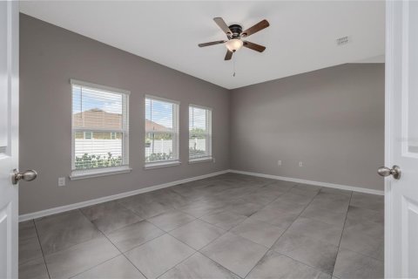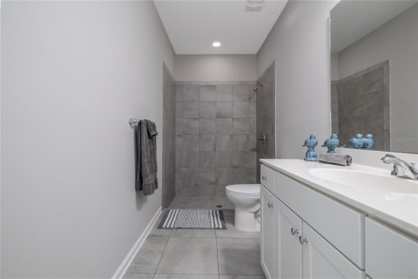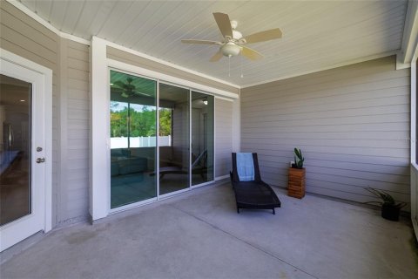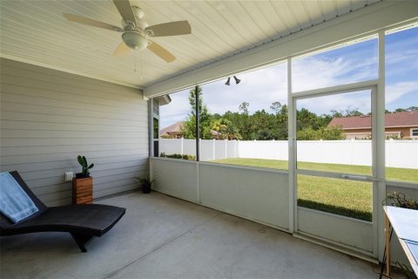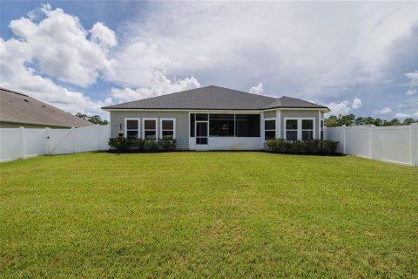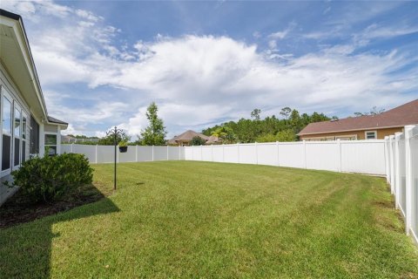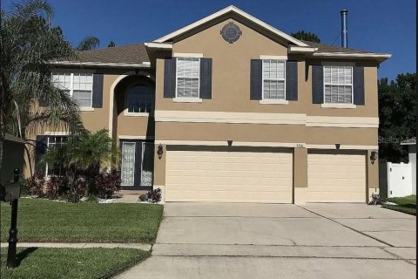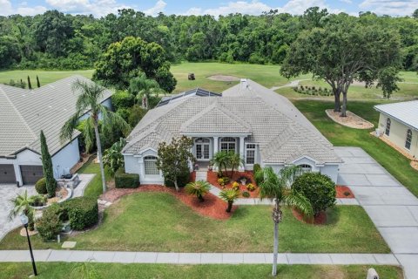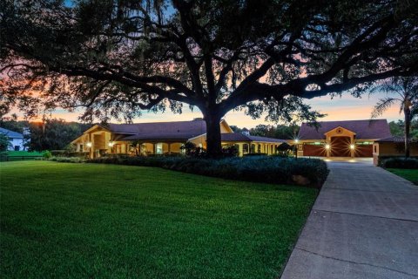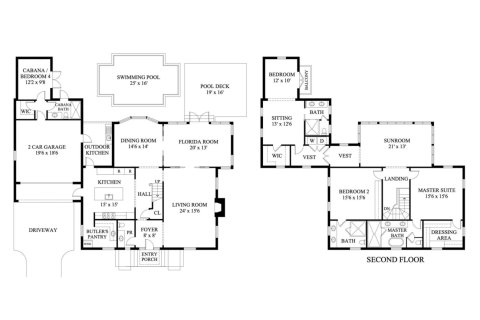House in Ormond Beach, Florida 4 bedrooms, 310.11 sq.m. № 1884575
47
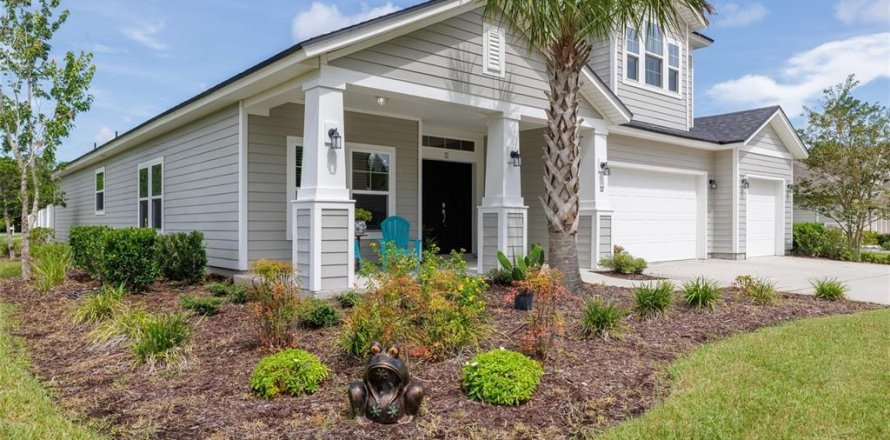
ID1884575
$ 650 000
- EUR €
- USD $
- RUB ₽
- GBP £
Property description
Welcome to this modern 4-bedroom, 4-bathroom home in the sought-after Ashford Lakes Estates of Hunters Ridge. Perfectly situated on a desirable corner lot, this 3,338-square-foot residence blends comfort, style, and versatility—featuring 3 bedrooms and 3 bathrooms on the main level with 2,755 sq ft of true one-story living, plus a second primary suite upstairs with 583 sq ft of private space. The upstairs suite is completely separate over the garage, offering unmatched privacy and flexibility. Use it as a gym, business office, children’s playroom, media room, or in-law/college student apartment—just add a minibar or kitchenette for complete apartment-style living. Only a few years old and fully redone, this home delivers the look and feel of new construction—without the $800,000+ price tag it would cost to build today. The spacious great room boasts a sophisticated tray ceiling and 20x20 Driftwood porcelain tile throughout the main floor. The kitchen features stainless steel appliances, a large island with quartz countertops, farmhouse sink, and an oversized walk-in pantry. An open floor plan seamlessly connects the kitchen and great room, making it ideal for entertaining.
The main-level primary suite offers a tray ceiling, dual closets, and a luxurious en suite with double vanity, garden tub, and walk-in shower. Additional spaces include an office, dining room, living room, and a three-car garage.
HOA amenities include two pools, basketball and tennis courts, pickleball, clubhouse, and playground—all within Hunters Ridge. Zoned for Flagler County schools with the advantage of lower taxes. Plus, the seller is offering $5,000 toward your closing costs or rate buy-down—making this exceptional home even more attainable.
MLS #: FC311610
Contact the seller
CityOrmond Beach
Address32 ASHFORD LAKES DRIVE
TypeHouse
Bedrooms4
Living space310.11 m²
- m²
- sq. ft
Completion dateIV quarter, 2019
Parking places3
Price
- Price
- per m²
$ 650 000
- EUR €
- USD $
- RUB ₽
- GBP £
Similar offers
-
Rooms: 14Bedrooms: 4Bathrooms: 3Living space: 310.11 m²
466 PEPIN DRIVE -
Rooms: 14Bedrooms: 4Bathrooms: 3Living space: 310.11 m²
394 TALL OAK TRAIL -
Rooms: 7Bedrooms: 4Bathrooms: 4.5Living space: 310.11 m²
32133 WOLF BRANCH LANE -
Bedrooms: 4Bathrooms: 5Living space: 310.11 m²
236 Pendleton Avenue




