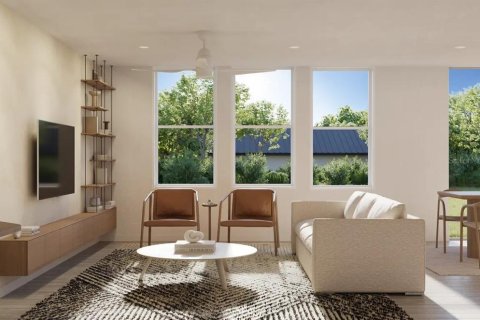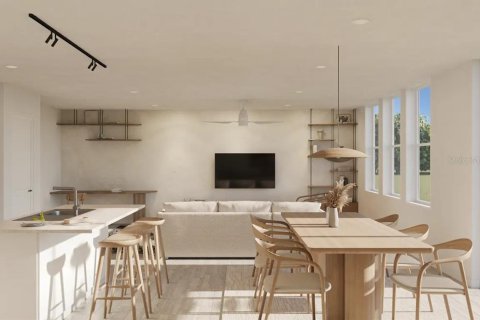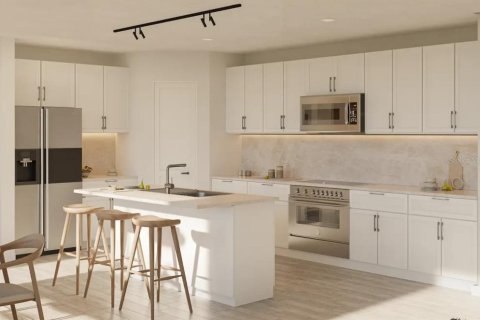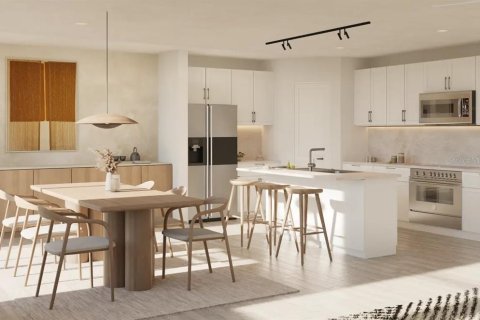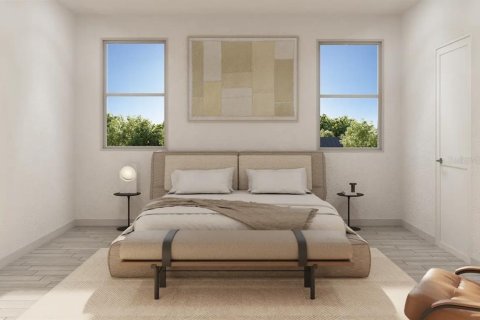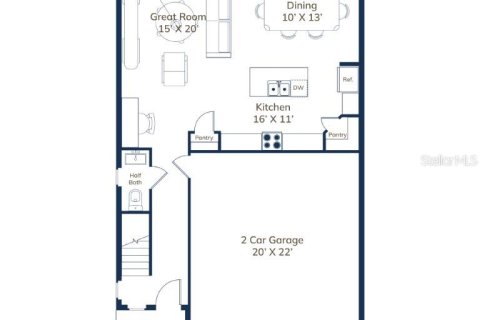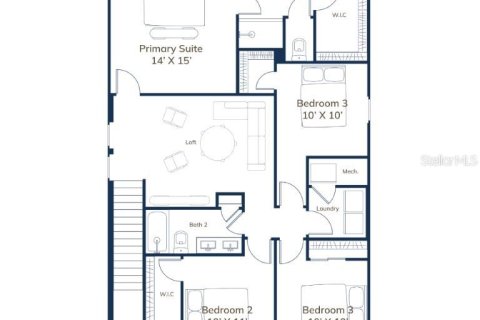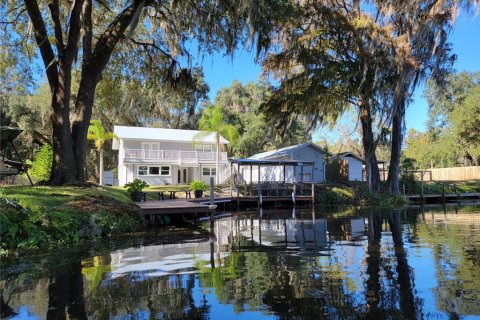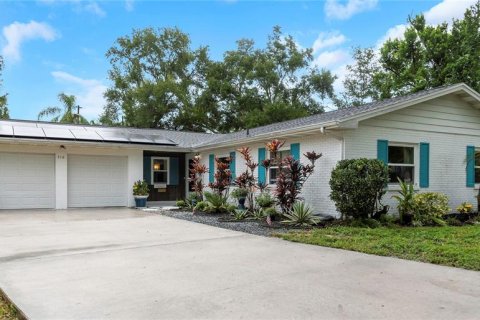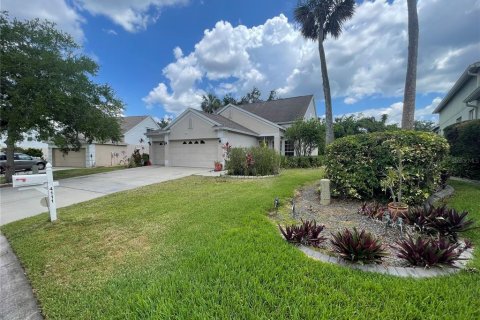House in Ocala, Florida 4 bedrooms, 200.11 sq.m. № 1884921
77
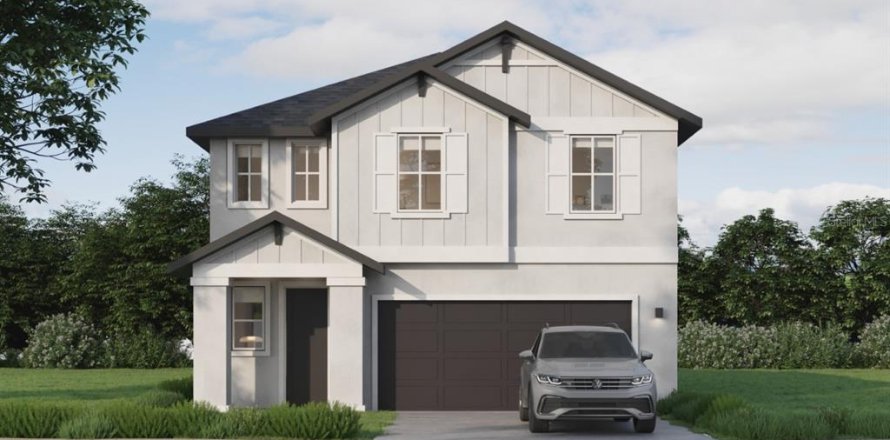
ID1884921
$ 355 990
- EUR €
- USD $
- RUB ₽
- GBP £
Property description
Under Construction. Pre-Construction, ready in January, 2026! The Cremello floor plan is a masterclass in modern design, offering 4 spacious bedrooms, 2.5 baths, with a 2 car garage, and a layout built for elevated living spread over 2 levels. The expansive great room serves as the centerpiece of the home, anchored by an open-concept kitchen with premium finishes, large island seating, and seamless connection to a formal dining area. A flexible secondary wing houses three bedrooms, while the primary suite is tucked away with spa-like finishes and a walk-in closet. Optional features include a covered patio or extended outdoor living space, perfect for entertaining in Florida’s year-round sunshine. This luxurious residence is located in the highly sought-after Sabana Reserve in Ocala, blending everyday comfort with architectural refinement. Located near World Equestrian Center, offering residents quick access to I-75, SR-200, US-27 and the Florida Turnpike and is within a mile of significant developments to include 5 star hotels, shopping mall, horse stables, UF Health Hospital and Buc’ee’s. It’s the perfect balance of convenience and lifestyle in one of Ocala’s fastest-growing areas.
Community amenities will include pickleball courts, open-air pavilion, smaller open-air covered pavilions, pool & outdoor grill. One or more photos have been virtually staged.
MLS #: OM707641
Contact the seller
CityOcala
Address4520 NW 37TH STREET ROAD
TypeHouse
Bedrooms4
Living space200.11 m²
- m²
- sq. ft
Completion dateIV quarter, 2025
Parking places2
Price
- Price
- per m²
$ 355 990
- EUR €
- USD $
- RUB ₽
- GBP £
Similar offers
-
Rooms: 5Bedrooms: 4Bathrooms: 2Living space: 200.11 m²
20165 SE 115TH AVENUE -
Rooms: 7Bedrooms: 4Bathrooms: 4.5Living space: 200.11 m²
240 MINNIEHAHA CIRCLE -
Rooms: 3Bedrooms: 4Bathrooms: 2.5Living space: 200.11 m²
310 TERRACE DRIVE -
Rooms: 6Bedrooms: 4Bathrooms: 2.5Living space: 200.11 m²
4111 34TH ST E





