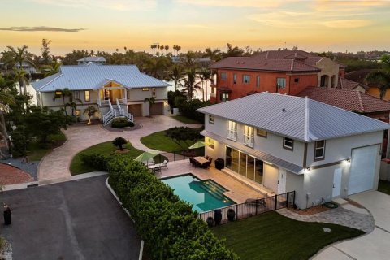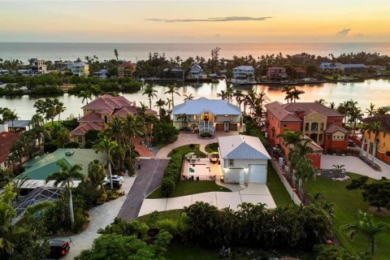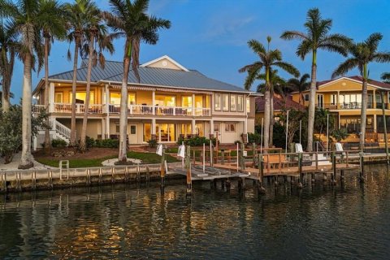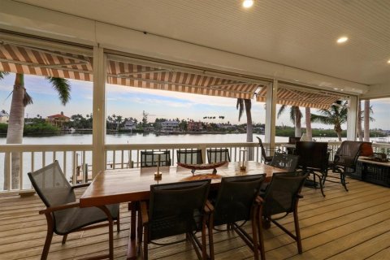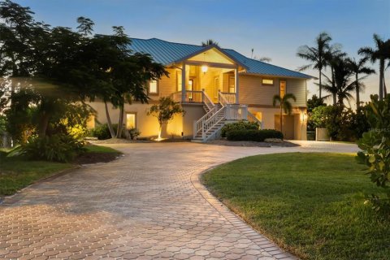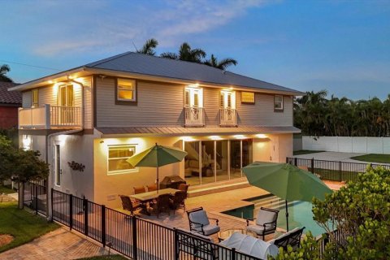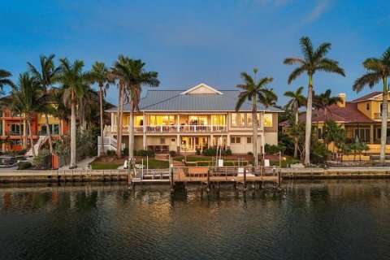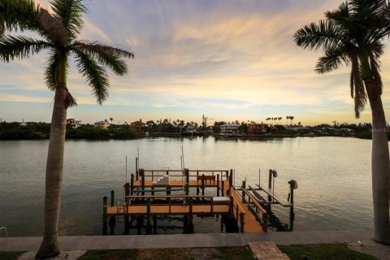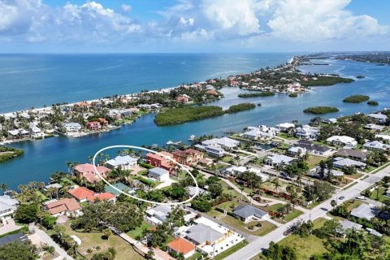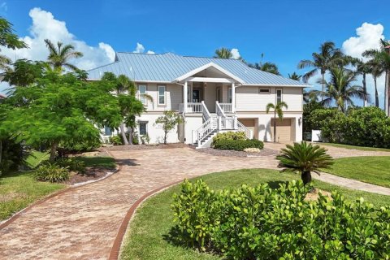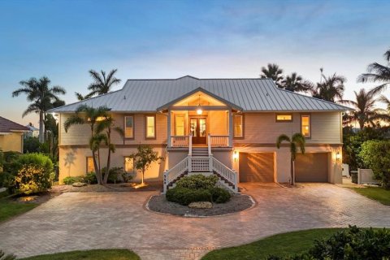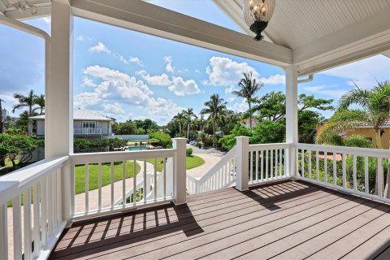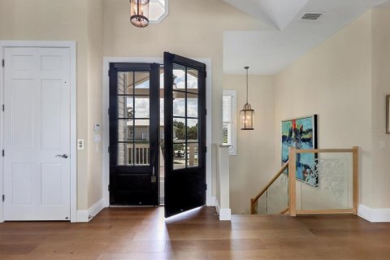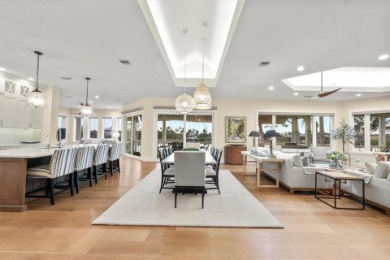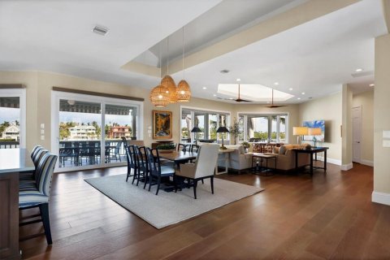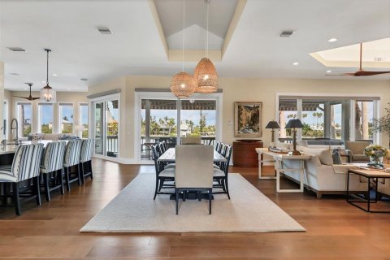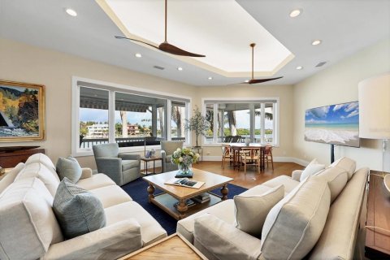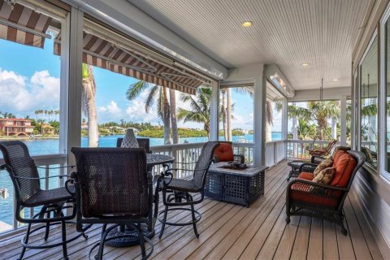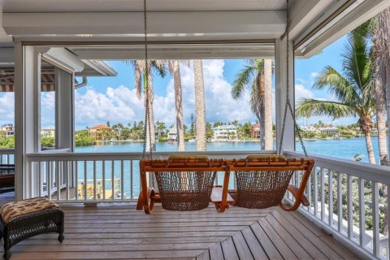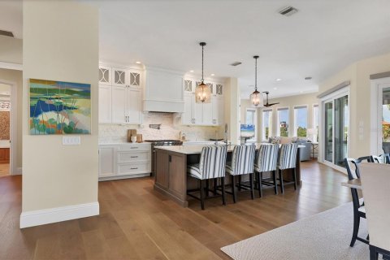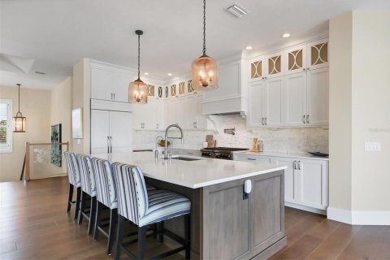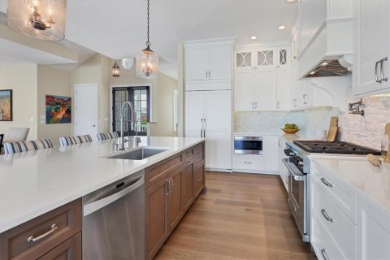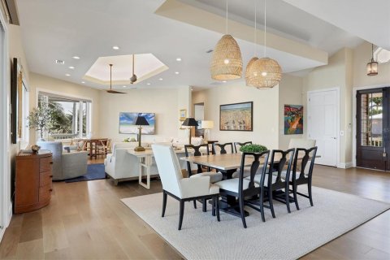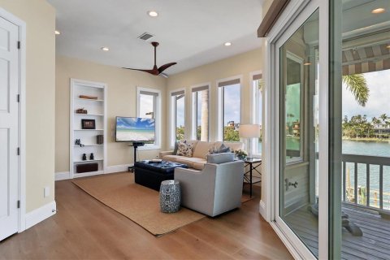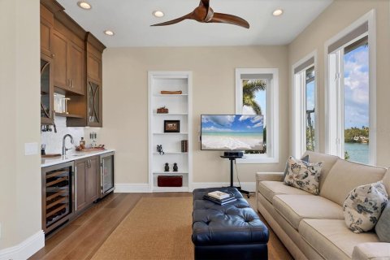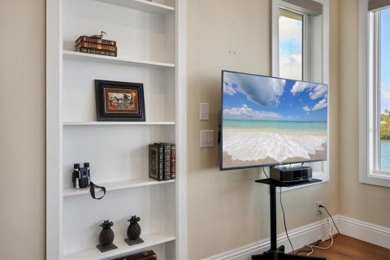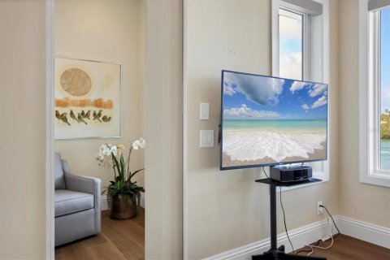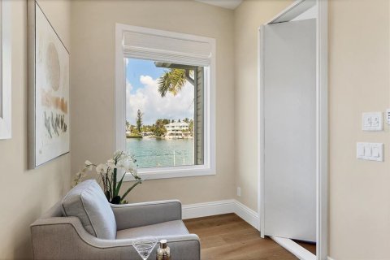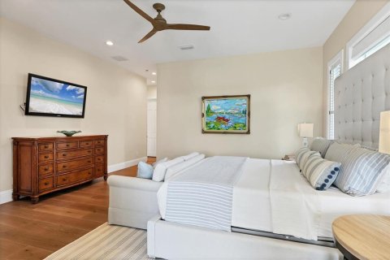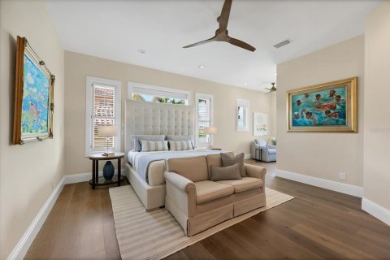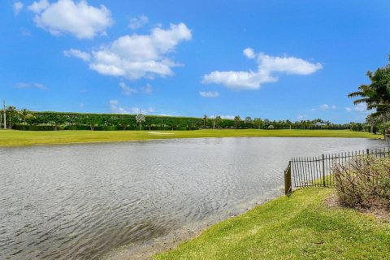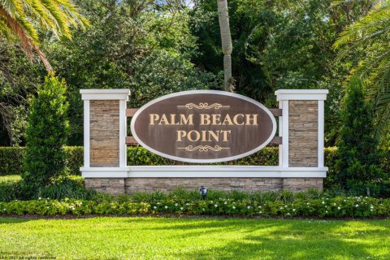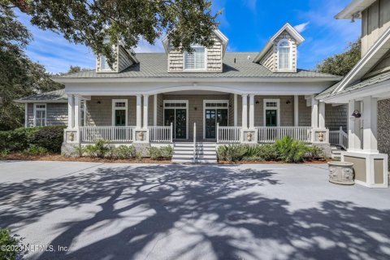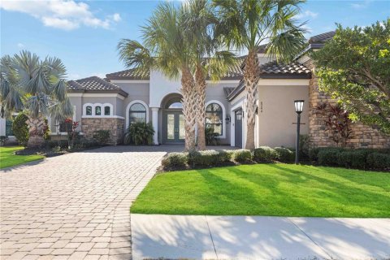House in Nokomis, Florida 4 bedrooms, 421.5 sq.m. № 1886484
58
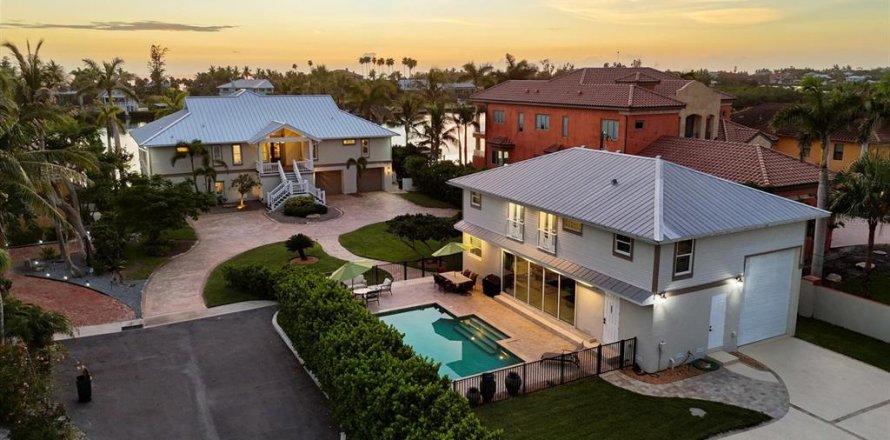
ID1886484
$ 4 185 000
- EUR €
- USD $
- RUB ₽
- GBP £
Property description
Set along the coveted waterfront of Blackburn Bay, this rare Nokomis estate embodies the very best of refined coastal living with multi-residence flexibility. The .68-acre property spans 100 waterfront feet and offers a stunning main residence and a fully appointed guest house with unique and flexible garage space. Crafted for effortless entertaining, year-round comfort, and Gulf Coast adventure, it encompasses 4,537 square feet of living space, four bedrooms, four-and-a-half baths, an attached garage, and dedicated boat, RV or hobby storage, ideally pairing casual luxury with a practical lifestyle. A welcoming approach leads to Trex steps, and a front porch framed by glass-pane French doors, opening to expansive living spaces. The great room’s illuminated tray ceiling, large windows, and engineered hardwood floors set the tone for airy sophistication. The dining area, open to the kitchen and living area, features sliders to the deck, designer lighting and a decorative high ceiling. The chef’s kitchen offers an oversized central island with seating, quartz countertops, a premier stainless-steel appliance package with a cabinet-faced Sub-Zero refrigerator, stone backsplash, and ceiling-height cabinetry with decorative glass accents. A custom bar and lounge, with prep sink, wine cooler, dual Sub-Zero beverage refrigerators, glass-faced cabinetry and a hidden door to the primary suite, adds a touch of intrigue. The primary bedroom includes a sitting area, dual walk-in closets, and plantation-shuttered windows, while its spa-inspired bath features a soaking tub, glass-block walk-in shower, dual vanities, water closet, chandelier-lit tray ceiling and transom windows. Two guest bedrooms share a full bath, and a half bath completes the main floor. The ground level, finished with wood-look tile, offers water views and flexible spaces that open to the outdoor amenities, abundant storage and a two-stop elevator. Outdoor living is elevated with a spacious terrace featuring retractable awning and hurricane screens, a shaded lower patio with freshly sealed stone columns and mature landscaping. The private dock includes two lifts, plus water, electric and lighting for seamless boating with quick access to the Gulf. The guest house is equally well-appointed, with a travertine-floored great room, kitchenette with stainless steel Frigidaire appliances, upstairs family room and bedroom, two full baths, Bosch laundry, and a garage designed for boat, RV or hobby storage. Multiple French doors and sliders connect the space to an amazing paver pool area strategically between the two homes. With its blend of refined interiors, generous indoor-outdoor spaces and direct waterfront access, 559 Bob Hope Drive is more than a home, it’s a statement of coastal living.
MLS #: A4660958
Contact the seller
CityNokomis
Address559 BOB HOPE DRIVE
TypeHouse
Bedrooms4
Living space421.5 m²
- m²
- sq. ft
Completion dateIV quarter, 1995
Parking places4
Parking typeOpen air
Price
- Price
- per m²
$ 4 185 000
- EUR €
- USD $
- RUB ₽
- GBP £
Similar offers
-
Bedrooms: 4Bathrooms: 6Living space: 421.5 m²
17963 Foxborough Lane -
Bedrooms: 4Bathrooms: 6Living space: 421.5 m²
15600 Ocean Breeze Lane -
Bedrooms: 4Bathrooms: 4Living space: 421.59 m²
1260 PONTE VEDRA BLVD, PONTE VEDRA BEACH, FL 32082 -
Rooms: 4Bedrooms: 4Bathrooms: 5Living space: 421.4 m²
4744 BENITO COURT




