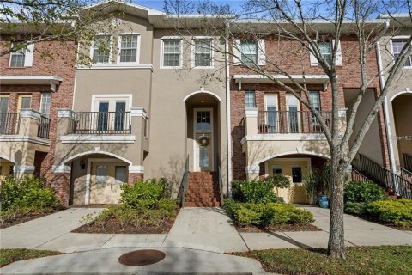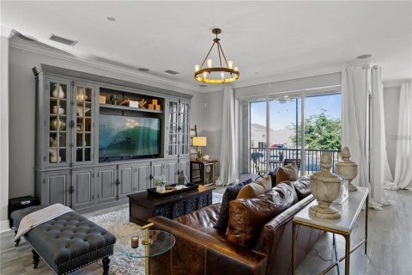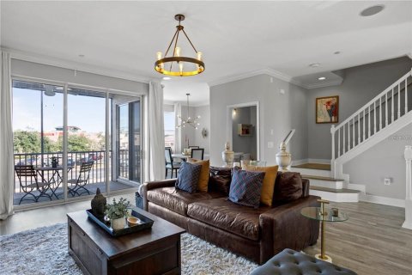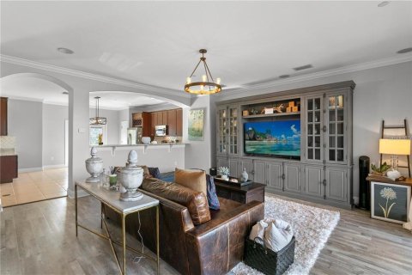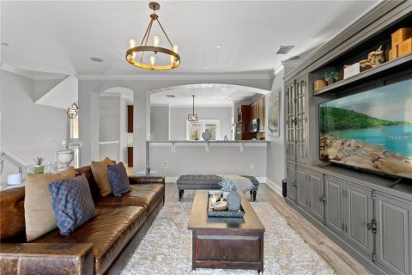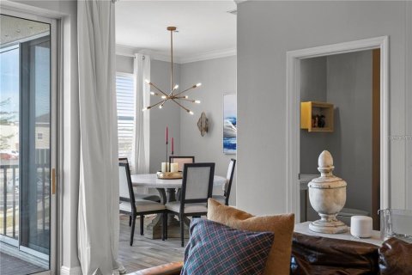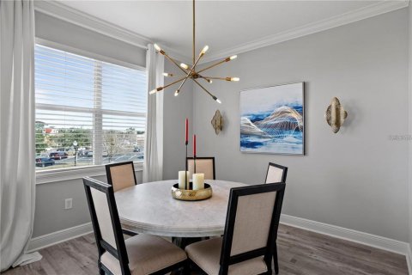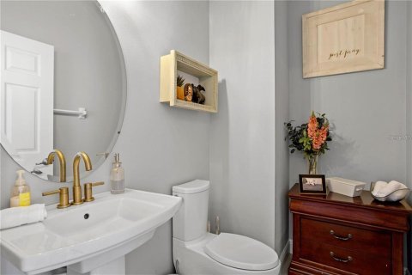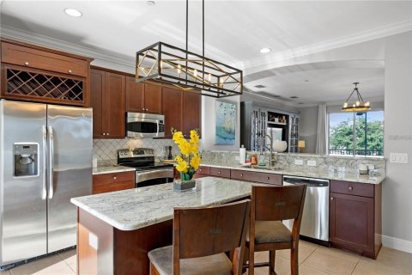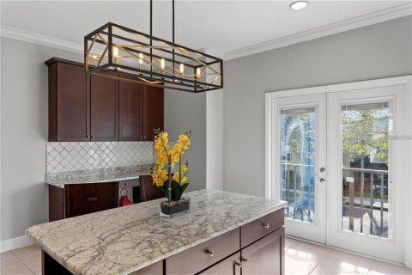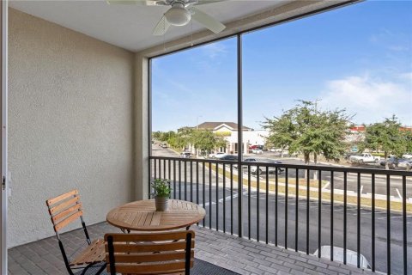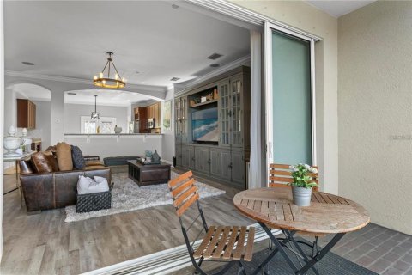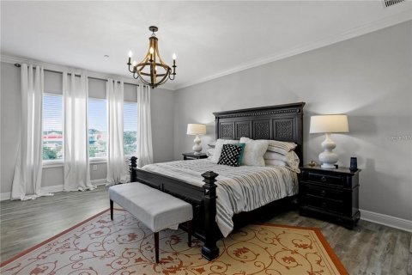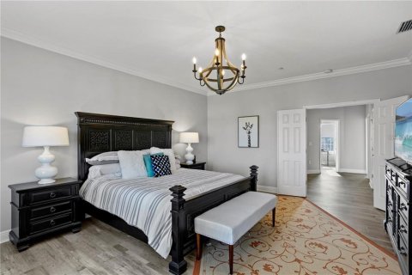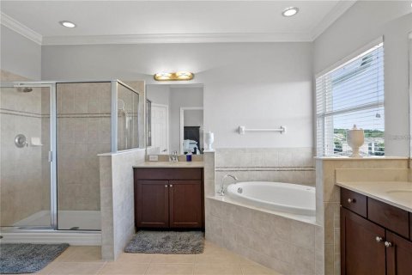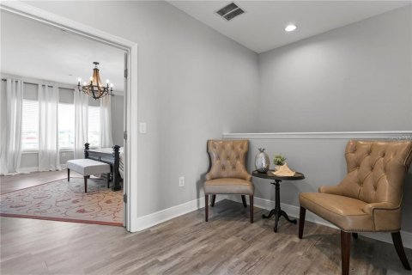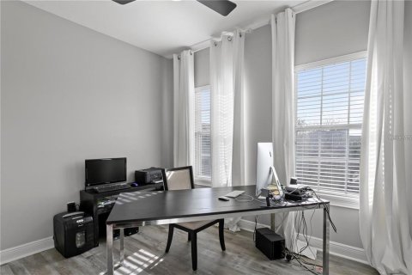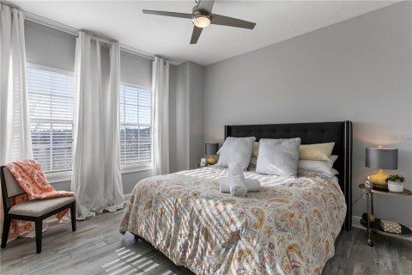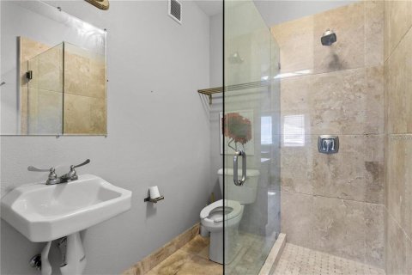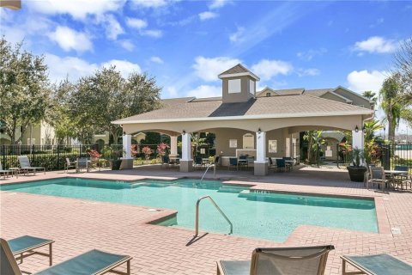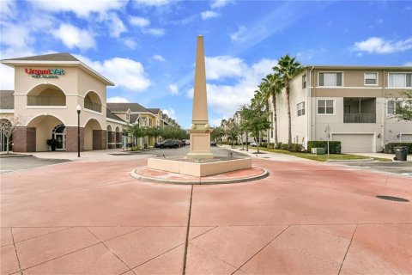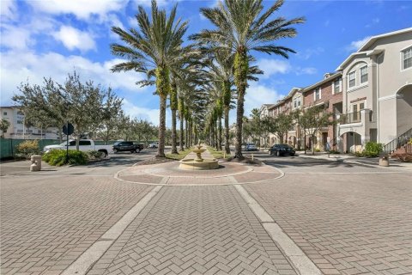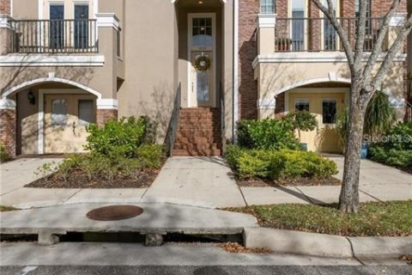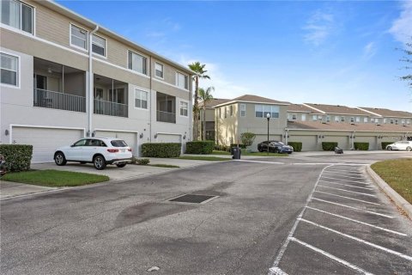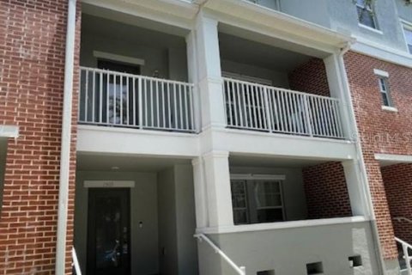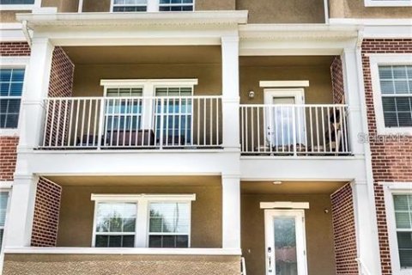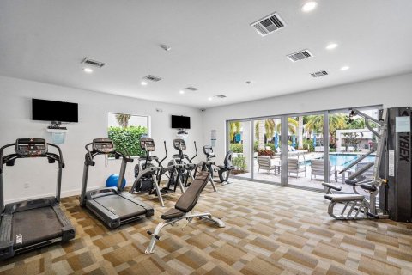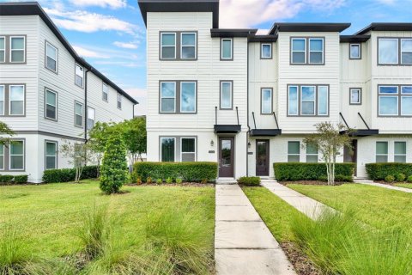Townhouse in Tampa, Florida 3 bedrooms, 207.26 sq.m. № 1886977
32
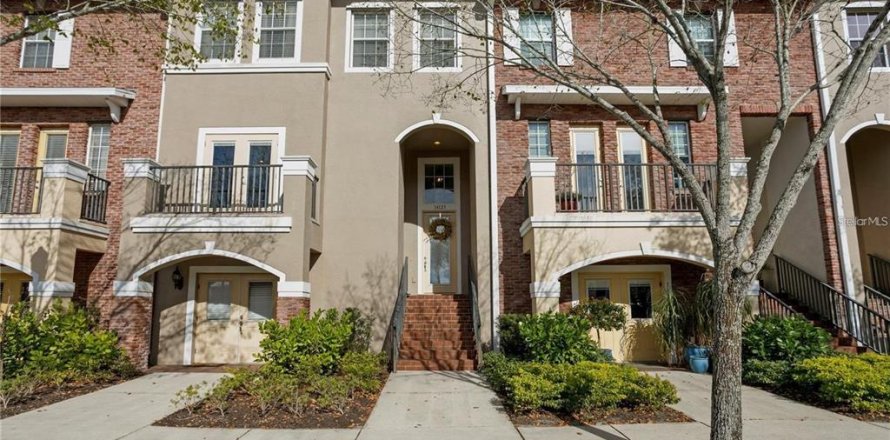
ID1886977
$ 3 250
- EUR €
- USD $
- RUB ₽
- GBP £
Property description
Stunning Townhome in the prime location of Hampton Lakes at Main Street. Featuring 3 bedrooms + loft + 2.5 baths and a two-car garage with a full driveway. Located in the Farnell/Sickles School district! Main Street offers restaurants, shops, a salon, and Starbucks - in the same community! Beautifully upgraded home with a huge kitchen, granite counters and stainless appliances with a Juliette balcony with French doors. There is also a built-in desk, center island, and a breakfast bar that opens to the living room. The private screened-in patio is perfect for entertaining and is next to a large dining room with upgraded lighting. The upstairs master suite has space for a sitting room and a large custom walk-in closet. The master bathroom has a walk-in shower with a separate garden tub and two vanities. There is a loft area between the other two large guest bedrooms and a separate bathroom. Upgraded crown molding and upgraded vinyl plank floors are located throughout the home. A $250 per month fee will be added to the lease that will cover electric and internet - call for more details.MLS #: TB8417870
Contact the seller
CityTampa
Address14123 STILTON STREET
TypeTownhouse
Bedrooms3
Living space207.26 m²
- m²
- sq. ft
Completion dateIV quarter, 2006
Parking places2
Price
- Price
- per m²
$ 3 250
- EUR €
- USD $
- RUB ₽
- GBP £
Similar offers
-
Rooms: 3Bedrooms: 3Bathrooms: 3.5Living space: 206.8 m²
1509 W LEMON STREET -
Bedrooms: 3Bathrooms: 3.5Living space: 206.8 m²
844 N OREGON AVENUE -
Bedrooms: 3Bathrooms: 4Living space: 208.01 m²
4053 NW 17th Way -
Bedrooms: 3Bathrooms: 3.5Living space: 208.19 m²
13120 BOVET AVENUE




