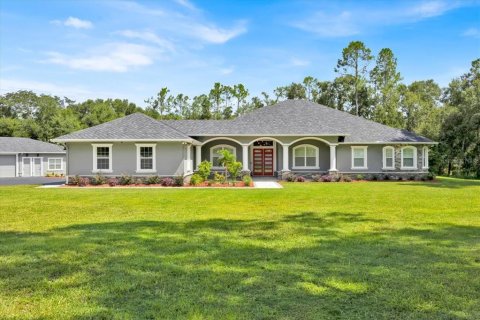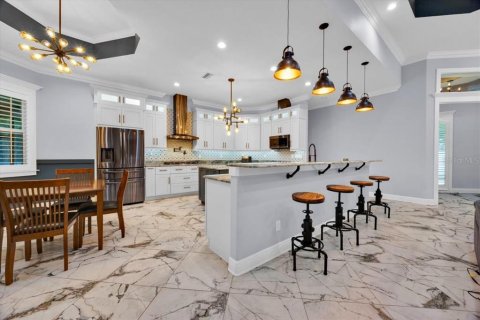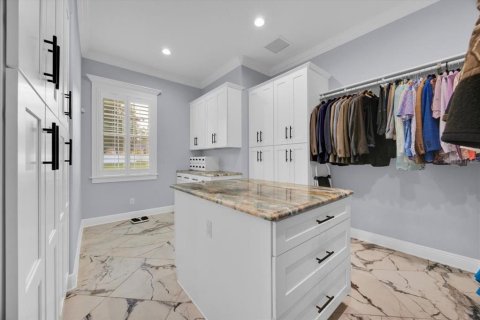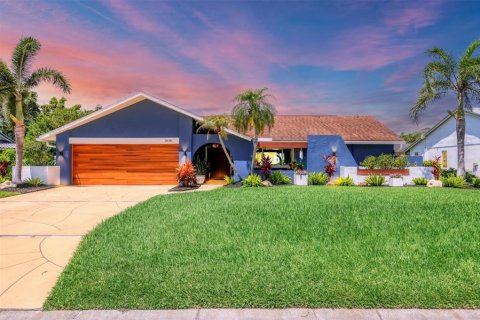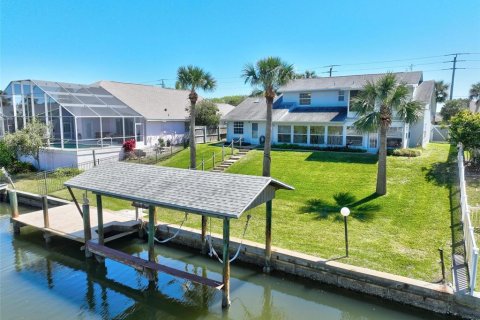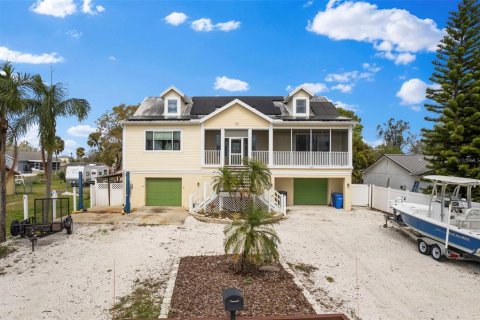House in Seffner, Florida 3 bedrooms, 240.99 sq.m. № 1888584
46

ID1888584
$ 1 350 000
- EUR €
- USD $
- RUB ₽
- GBP £
Property description
Welcome to this exceptional custom-built estate situated on 2.78 acres in Seffner, Florida. As you drive through the double security gates, you'll find a stunning main residence featuring 3 bedrooms, 2 bathrooms, a den/office, and an oversized attached 3-car garage. Built with durability and luxury in mind, the home boasts solid core 8-foot interior doors, crown molding, 6-inch baseboards, rectified porcelain tile laid on a 45-degree angle, plantation shutters, cased windows and doors, and industrial lighting throughout. The chef’s kitchen is outfitted with top-tier black stainless Bluetooth appliances, including a vented gas cooktop, convection oven, vented microwave, four-door French refrigerator, dishwasher, pot filler, and a large center island. Custom cabinetry features roll-out shelves, spice racks, a pull-out trash system, and a deep double undercounter sink. All countertops throughout the home and in-law suite are high-end granite with OG edging. Plumbing fixtures are oil-rubbed bronze by Kingston Brass.
Other highlights include tray ceilings, French doors with sidelights and built-in blinds, decorative ceiling fans, and a large utility room with washer/dryer hookup and a custom dog-washing bath.
The luxurious master suite offers twin vanities with vessel sinks, a massive 7x7 tiled shower with roll-in entry, a stand-alone porcelain soaking tub, and a custom walk-in closet complete with built-in organizers and center island. A reinforced 11x7 safe room, constructed with 8-inch solid concrete block and steel, features a vault door and is designed to securely store your valuables and arms.
Outdoor living is exceptional with an 18x47 screened lanai featuring UV-resistant screens, brick pavers, a decorative LP gas fire pit, and a full outdoor kitchen with a gas grill, twin burners, bar, and sink. There’s also plenty of room to add an inground pool.
The 4,200-square-foot detached block garage includes five bay doors (two 12x12 and three 10x10), a dust room, sandblaster cabinet, decked attic storage, its own septic system, RV hookup, spray foam insulation, and a 2-bedroom, 1-bath in-law suite currently used as an office.
The entire property is fully fenced with a combination of 6-foot white vinyl and black chain-link fencing and is accessed via an electric security gate. The asphalt driveway connects both buildings.
Security systems include both Blink wireless and Lorex 24/7 hardwired surveillance, with monitoring coverage for the main home, detached garage, and in-law suite. System is viewable from multiple TVs. Additional features include a generator disconnect, a 300-gallon buried LP tank (owned), Renai tankless water heaters, an irrigation system, and underground drainage.
No HOA. Not located in a flood zone. This one-of-a-kind estate offers unmatched privacy, security, and sophistication — truly a must-see. Located at the end of a private road, just minutes from I-4, USF, shopping, hospitals, and Tampa.
MLS #: TB8418119
Contact the seller
CitySeffner
Address6817 PEYTON DRIVE
TypeHouse
Bedrooms3
Living space240.99 m²
- m²
- sq. ft
Completion dateIV quarter, 2023
Parking places3
Parking typeOpen air
Price
- Price
- per m²
$ 1 350 000
- EUR €
- USD $
- RUB ₽
- GBP £
Similar offers
-
Rooms: 9Bedrooms: 3Bathrooms: 2Living space: 240.99 m²
4268 N PINE VALLEY LOOP -
Rooms: 8Bedrooms: 3Bathrooms: 2Living space: 240.99 m²
3636 TORREY PINES BOULEVARD -
Rooms: 10Bedrooms: 3Bathrooms: 3.5Living space: 240.99 m²
99 CIMMARON DRIVE -
Rooms: 9Bedrooms: 3Bathrooms: 4Living space: 240.99 m²
503 1ST AVENUE NW













