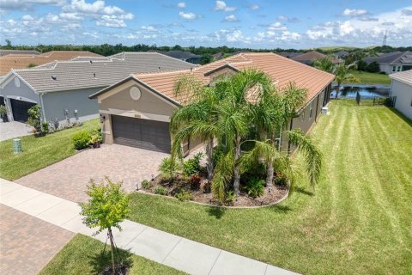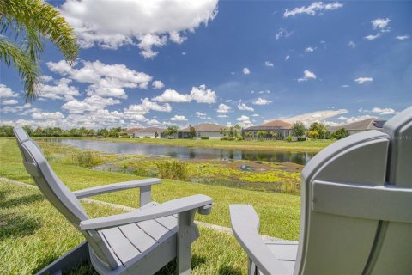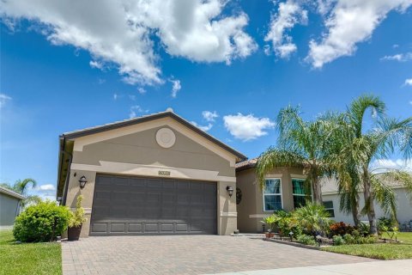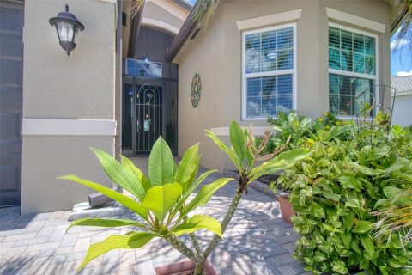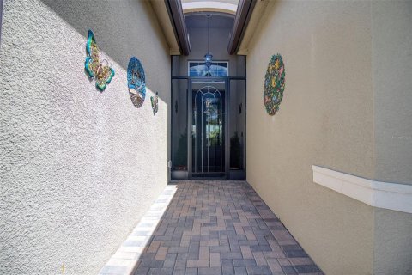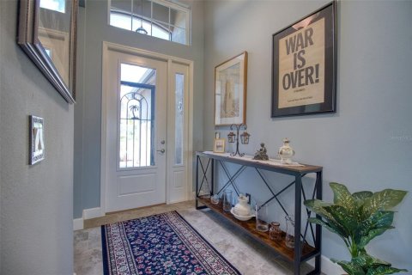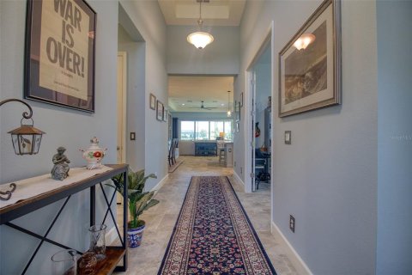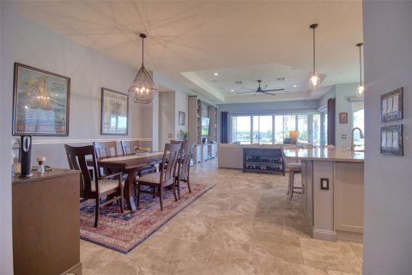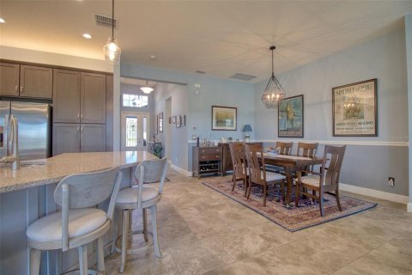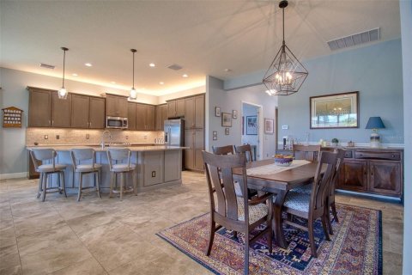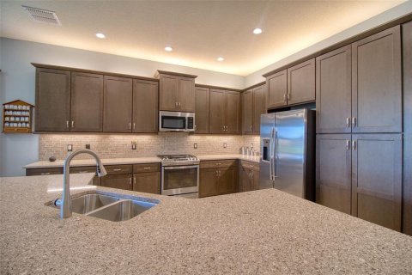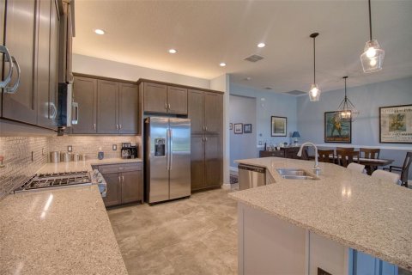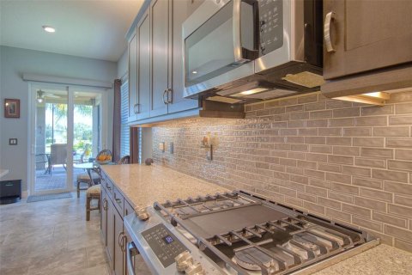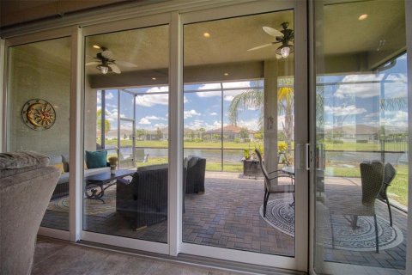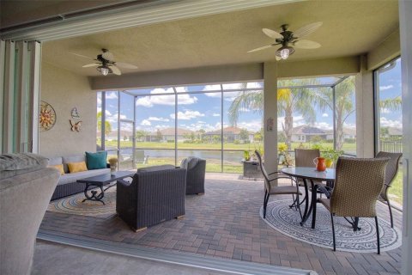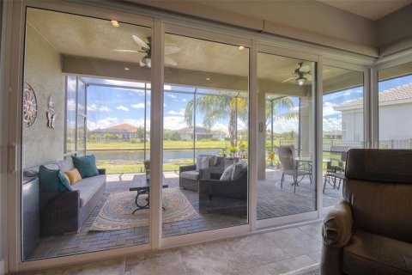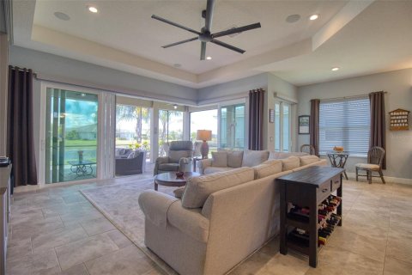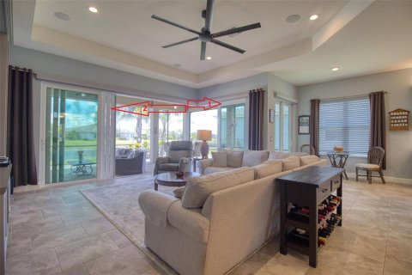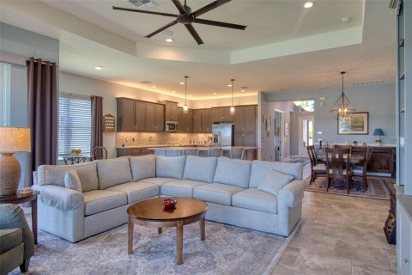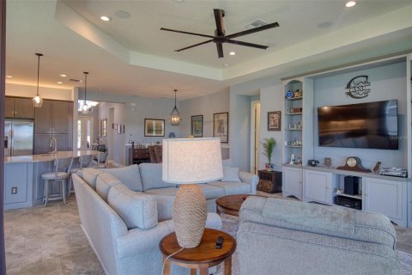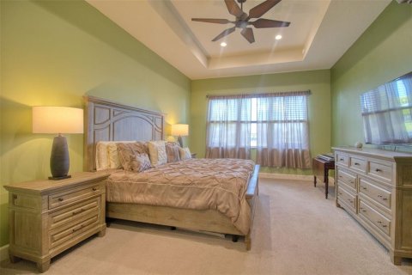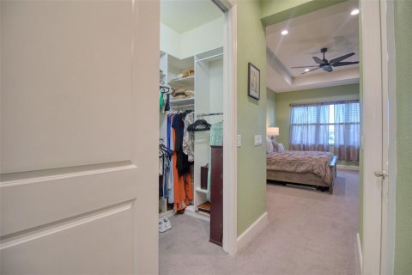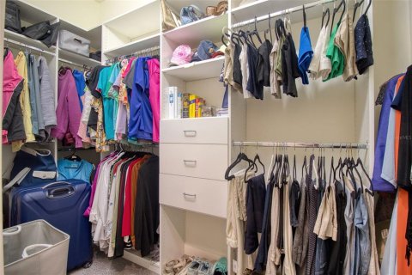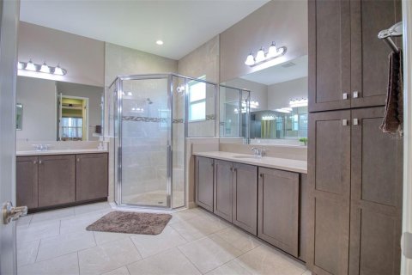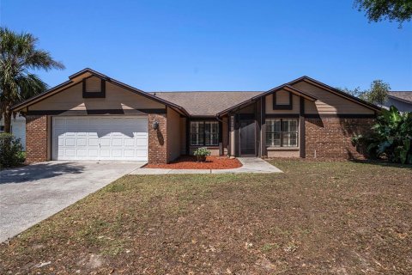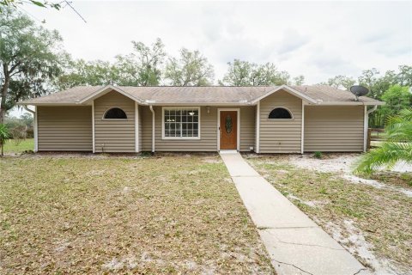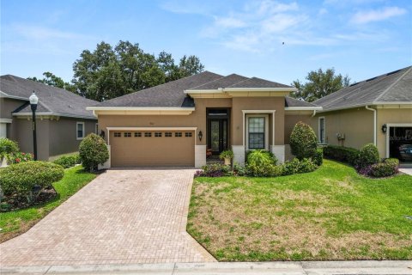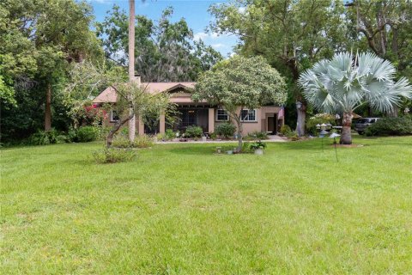House in Wimauma, Florida 3 bedrooms, 209.22 sq.m. № 1888681
61
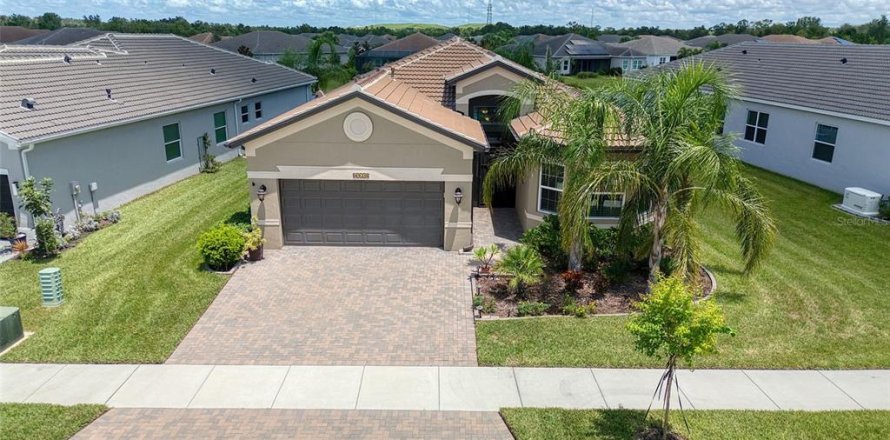
ID1888681
$ 584 991
- EUR €
- USD $
- RUB ₽
- GBP £
Property description
** 5.99% Interest Rate Available (without paying points)! ** DREAM HOME in 55+ Resort Community. Better than New Construction! Recently Built + Tons of HIGH-END UPGRADES. $35,000 in Hurricane/Impact Windows & Sliding Doors! This model has 3 OVERSIZED BEDROOMS. HUGE LUXURY KITCHEN with Quartz Countertops; High-End Wood Cabinets w/ Soft-Close Drawers; Premium Matching Stainless Steel Appliances, including GAS RANGE; & Recessed Lights. Large Breakfast Bar, Dinette/Breakfast Nook, plus Dining Room. SPECTACULAR GREAT ROOM with truly extraordinary set of 8 Glass Sliding Doors + Roller Shades controlled by remote! ; Recessed Lights; & High-End Oversized Ceiling Fan. LUXURIOUS DOUBLE-SIZE MASTER SUITE w/ His & Hers Closets; Built-In Closet System; ENORMOUS ENSUITE BATHROOM w/ Dual Vanities; Round Kohler Sinks; Large Walk-In Shower w/Bench; Built-In Makeup Desk; Granite; High-End Wood Cabinets; & Soft-Close Drawers. SPECTACULAR WATER VIEW BEHIND HOME - no rear neighbors. HUGE COVERED SCREENED REAR PORCH/LANAI was EXTENDED; also Screened FRONT PORCH/LANAI was added. The Sliding Doors in Great Room surprisingly open up to unite the Great Room + Rear Porch, PERFECT FOR PARTIES & HOLIDAYS. Surround Sound Ceiling Speakers in both Great Room & Rear Porch. SPLIT BEDROOM. Front Bedroom w/ 3 Large Windows, could easily be converted to a Mother-In-Law Suite by adding a door. LARGE LAUNDRY ROOM w/ Utility Sink, Built-In Desk, Washer, & GAS Dryer. (Gas dryers have faster drying times & lower operating costs). 3-CAR GARAGE W/ Epoxy Floor; 2nd Refrigerator, & Many Extra-Large Built-In Shelves. EXTRA EXTERIOR FEATURES: Home is BLOCK (protection from hurricanes), and $35,000 Impact Windows & Doors (protection from hurricanes & sound). TILE ROOF (much longer lifespan than shingle roof). GENERATOR in garage provides full power during a power outage. Basketweave Pavers in driveway and both porches. Water Softener. Water Heater w/ Circulation. Bigger Size AC. Palm Trees. Exterior Stucco Finish. Exterior Rear Gas Connection (ready for BBQ/Kitchen). Fishing at pond behind home! EXTRA INTERIOR FEATURES: Tray Ceiling in Great Room, Master Bedroom, & Entrance; High 10' Ceilings; Plenty of Extra Closets/Storage; Premium Interior Doors; Premium Faux-Wood Norman Blinds. VALENCIA DEL SOL is an Exclusive, Gated, LIFESTYLE COMMUNITY. Full-time Lifestyle Director coordinates Clubs, Classes, Card Games, Arts & Crafts, Karaoke, Water Aerobics, & Yoga. There are also opportunities to attend Shows, Concerts, & Dances! Valencia del Sol has its own Resort-Style Pool, Restaurant & Bar ("Bistro del Sol"), 25,000 square foot Clubhouse, Fitness Center (includes fitness classes), Racquetball, Tennis Courts, & Dog Park. HOA Fee Includes A LOT with No CDD expense: Resort-Style Living; Lawn service, maintenance, & irrigation; 24-Hour Guard & Security; Trash, Water, & Sewer. No Flood Zone. Community is located right off of US-301, with Walmart, Publix, & Starbucks nearby. Easy Access to Tampa, Sarasota, & St Petersburg. Great Hospitals Nearby. Easy access to Airports & Beaches. * Furniture is optional. *** Note that seller is offering below market interest rate without paying points (5.99% Par Rate is priced at 20% down, 760+ Credit).
MLS #: TB8416559
Contact the seller
CityWimauma
Address4920 SEVILLA SHORES DRIVE
TypeHouse
Bedrooms3
Living space209.22 m²
- m²
- sq. ft
Completion dateIV quarter, 2022
Parking places3
Parking typeOpen air
Price
- Price
- per m²
$ 584 991
- EUR €
- USD $
- RUB ₽
- GBP £
Similar offers
-
Rooms: 4Bedrooms: 3Bathrooms: 2Living space: 209.22 m²
2412 ARBORWOOD DRIVE -
Rooms: 3Bedrooms: 3Bathrooms: 2Living space: 209.22 m²
5490 SE HIGHWAY 42 -
Rooms: 10Bedrooms: 3Bathrooms: 2Living space: 209.22 m²
961 CHRISTINA CHASE DRIVE -
Rooms: 9Bedrooms: 3Bathrooms: 2Living space: 209.22 m²
245 N CENTRAL AVENUE





