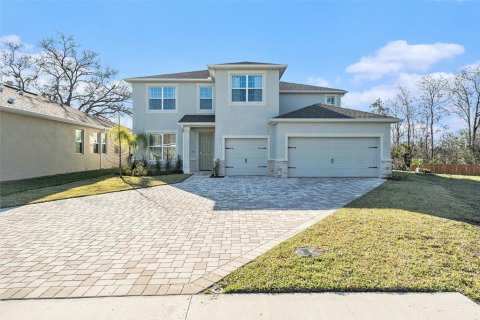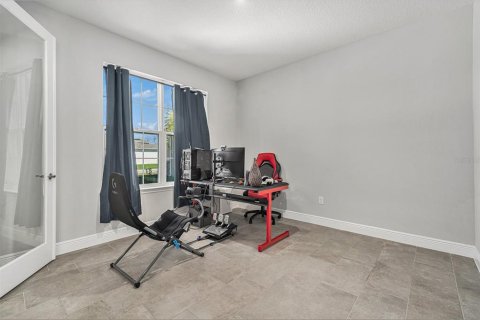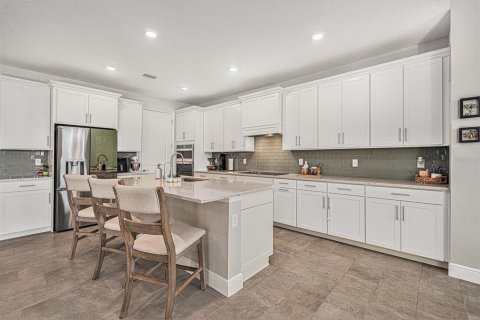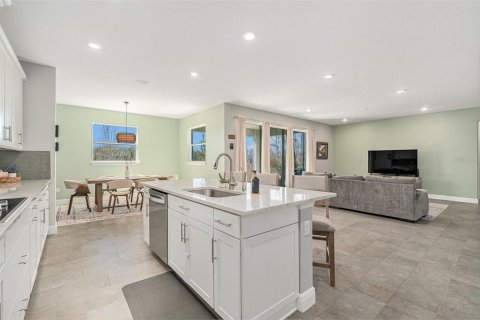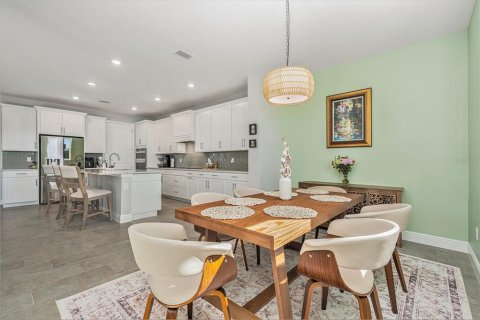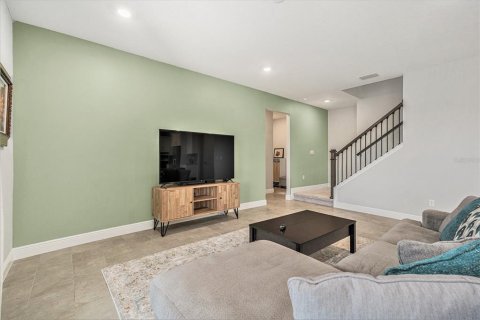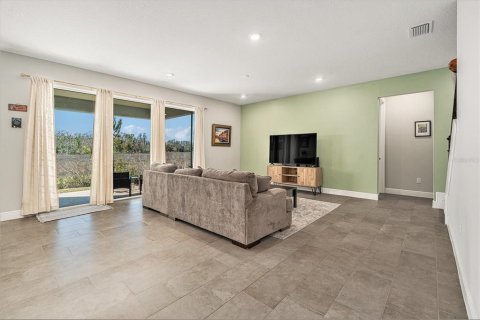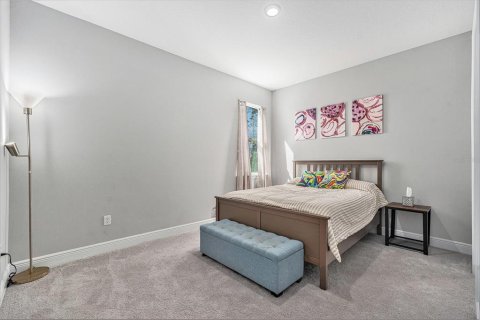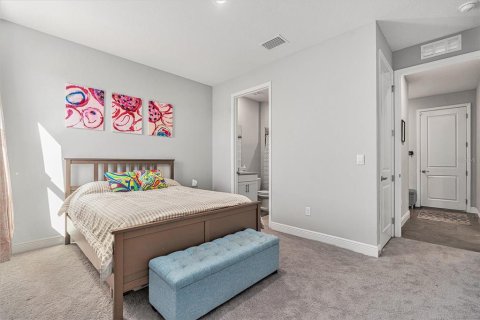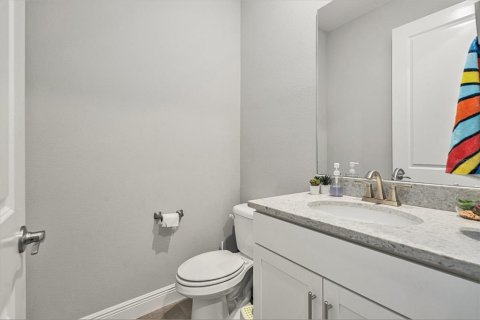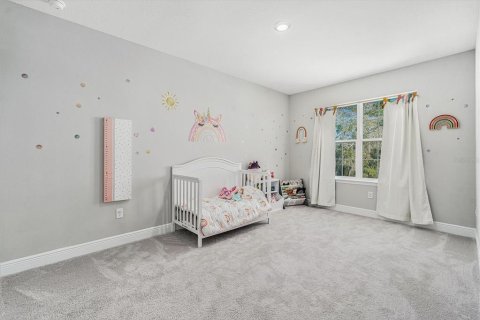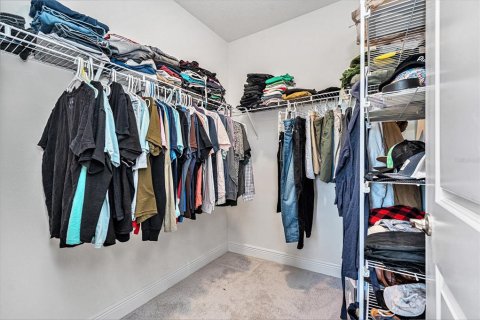House in Lutz, Florida 4 bedrooms, 304.53 sq.m. № 1894539
5

ID1894539
$ 3 800
- EUR €
- USD $
- RUB ₽
- GBP £
Property description
Welcome to comfort, flexibility, and refined living in the heart of Willow Reserve! This 2023-built DR Horton Jordin II model blends modern sophistication with everyday function, thoughtfully designed for multigenerational households, entertainers, and growing families alike. Located on a premium corner lot, this home features a Smart Home system, a rare oversized 3-car garage, and a spacious paved driveway—offering curb appeal and convenience from the start. Step into a bright and welcoming foyer that opens to a flexible first-floor bonus room with French doors, ideal for a home office, formal space, or playroom. Just beyond, a private en suite bedroom makes the perfect guest suite or in-law quarters, offering comfort and privacy on the main level. A well-placed powder room adds everyday convenience. At the heart of the home is a chef-inspired kitchen with stainless steel appliances, a built-in oven, walk-in pantry, and abundant cabinetry—perfect for entertaining or everyday meals. The kitchen flows seamlessly into the dining and living areas, creating an open-concept layout designed for connection and comfort. Upstairs, discover a bonus room that’s ready to flex to your lifestyle—game night, movie room, gym—you choose! The primary suite is your personal retreat, located on the second floor and offering a spa-like ensuite bathroom with a large walk-in shower, soaking tub, and double vanities, plus dual walk-in closets for generous storage. Bedrooms 3 and 4 are also located upstairs, each with its own walk-in closet, and they share a well-appointed second-floor bathroom with a double vanity—perfect for busy mornings. The upstairs laundry room includes a utility sink and tons of cabinetry, making chores feel (almost) effortless. Step outside to a covered porch and peaceful backyard oasis, with a private side yard—ideal for relaxing, hosting, or enjoying Florida’s sunshine year-round. This home offers seamless access to the area’s top destinations! Busch Gardens Tampa Bay approx 8 miles | The Florida Aquarium approx 14 miles | Clearwater Beach approx 25 miles | Tampa Riverwalk approx 14 miles | Honeymoon Island State Park approx 23 miles | Tampa International Airport approx 18 miles | Wiregrass Mall approx 8 miles | Tampa Premium Outlets approx 6 miles, 3D MATTERPORT https://my.matterport.com/show/?m=8oDvNR38Y1q&brand=0
MLS #: TB8418640
Contact the seller
CityLutz
Address22990 SCAGLIONE DRIVE
TypeHouse
Bedrooms4
Living space304.53 m²
- m²
- sq. ft
Completion dateIV quarter, 2023
Parking places3
Parking typeOpen air
Price
- Price
- per m²
$ 3 800
- EUR €
- USD $
- RUB ₽
- GBP £
Similar offers
-
Bedrooms: 4Bathrooms: 3Living space: 304.53 m²
13349 60th Street S -
Bedrooms: 4Bathrooms: 4Living space: 304.44 m²
10300 SILVERBROOK TRL, JACKSONVILLE, FL 32256 -
Bedrooms: 4Bathrooms: 5Living space: 304.63 m²
1435 N Ocean Way -
Bedrooms: 4Bathrooms: 4Living space: 304.35 m²
3301 TURKEY CREEK DR, GREEN COVE SPRINGS, FL 32043
Offer your price






