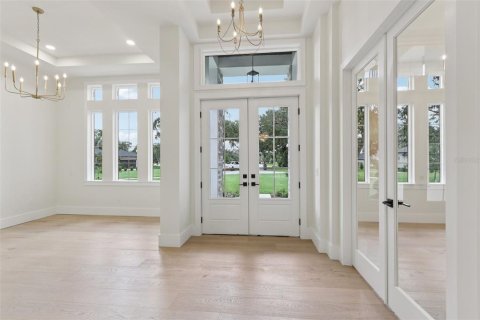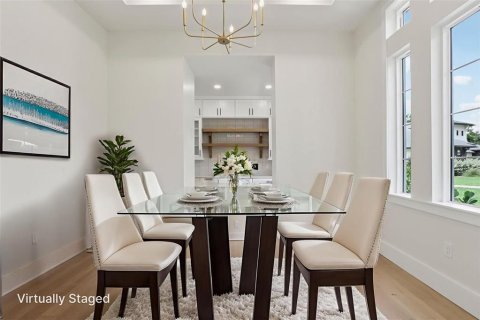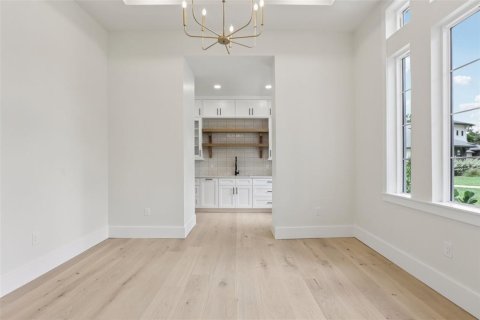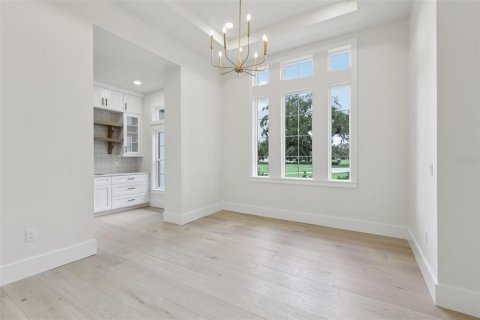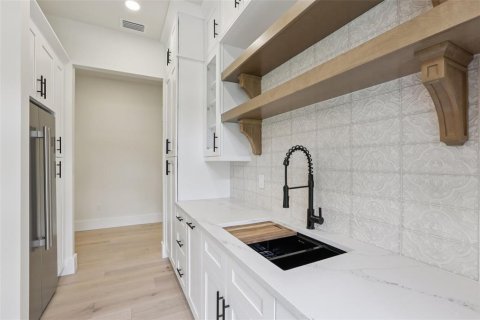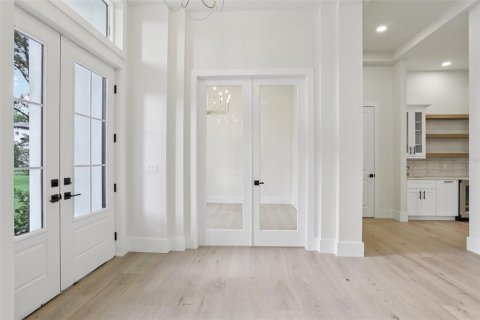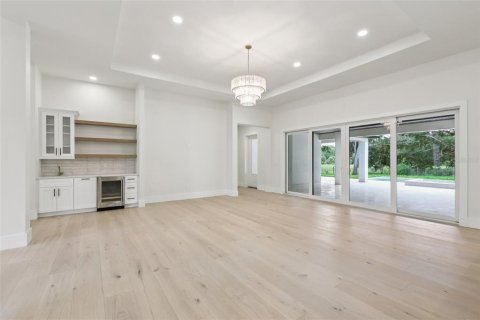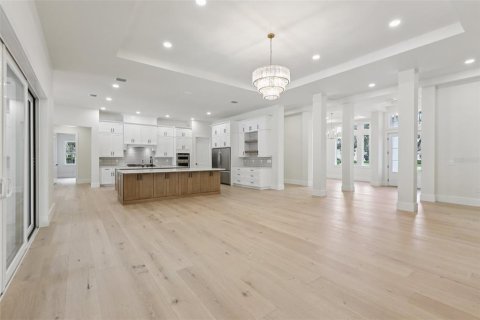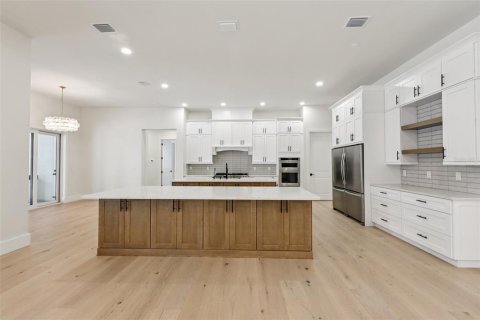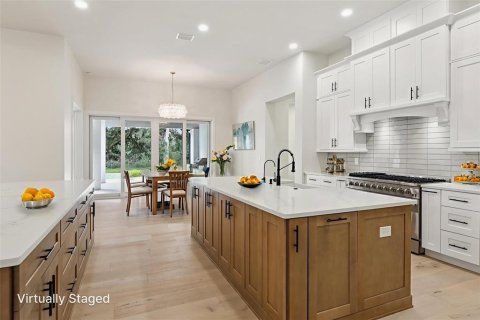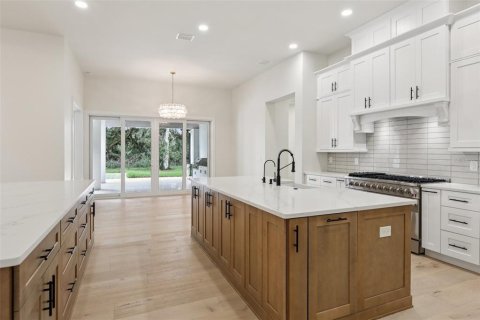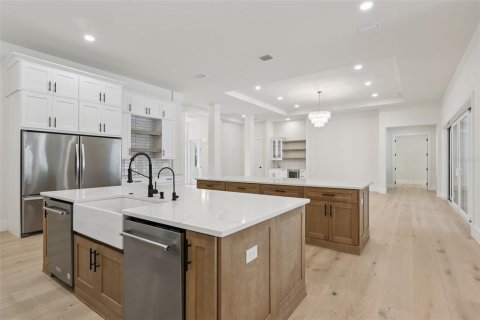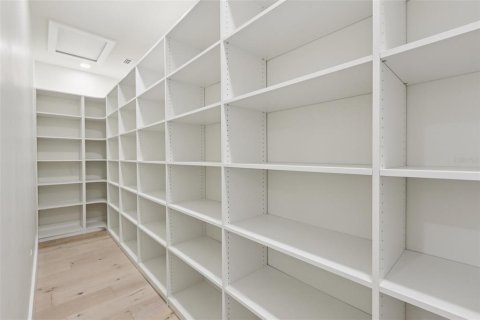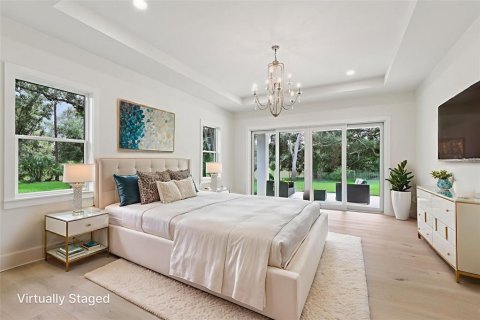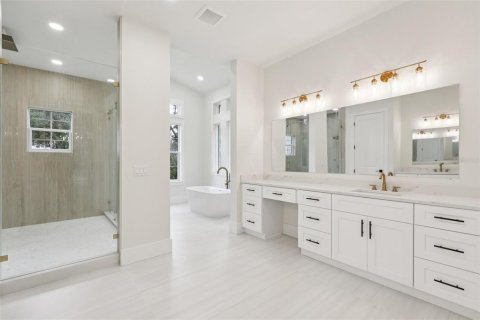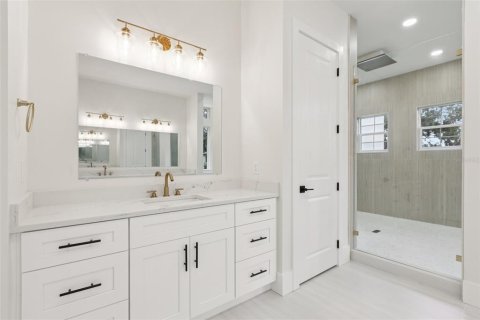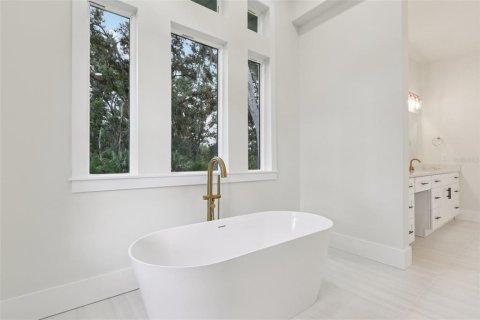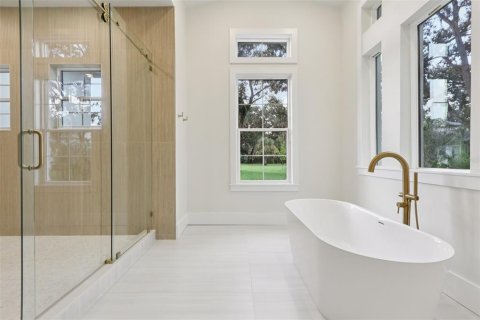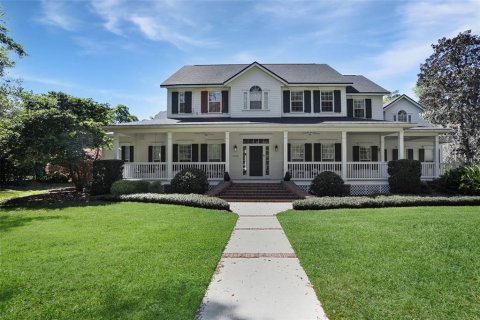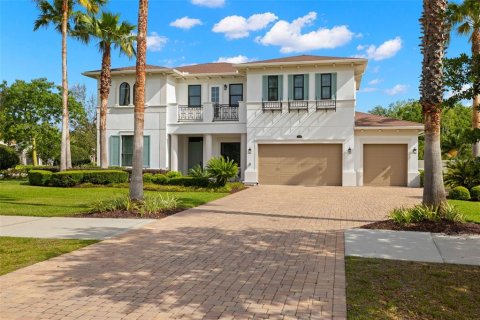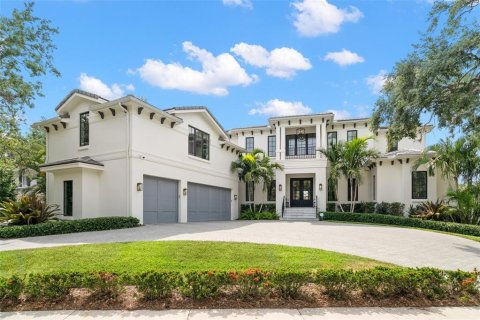House in Lutz, Florida 5 bedrooms, 497.86 sq.m. № 1895058
69

ID1895058
$ 2 759 000
- EUR €
- USD $
- RUB ₽
- GBP £
Property description
One or more photo(s) has been virtually staged. Discover unparalleled elegance and privacy in this BRAND NEW, CUSTOM-BUILT ESTATE, perfectly situated on a PREMIER 1.12-ACRE CUL-DE-SAC lot on a nature preserve within the exclusive, GATED COMMUNITY of The Sanctuary on Livingston. A masterpiece of design and craftsmanship, this 5-bedroom, 4.5-bathroom residence offers a private and serene sanctuary, where every element is designed to evoke a sense of peace and tranquility away from the bustle of daily life. A gracefully curving driveway sweeps up from the road, joining a circular motor court that provides access to a stately SIDE-ENTRY PORTICO and the home's TRIPLE GARAGES. Step inside to an expansive OPEN-CONCEPT DESIGN, where HIGH CEILINGS and an ABUNDANCE OF NATURAL LIGHT FROM LOW-E WINDOWS create a bright and airy ambiance. Modern and durable ENGINEERED HARDWOOD FLOORS flow throughout, unifying the home with a seamless and stylish foundation. The heart of the home is the spectacular gourmet kitchen, a chef’s dream equipped with DUAL QUARTZ ISLANDS, ELEGANT TWO-TONE CABINETRY, AND A SUITE OF HIGH-END APPLIANCES, INCLUDING TWO EXTRA-LARGE REFRIGERATORS, TWO DISHWASHERS, AND A PROFESSIONAL-GRADE 6-BURNER DUAL-FUEL RANGE. A huge walk-in pantry with custom shelving provides endless storage. Entertain with ease in the formal dining room, serviced by a chic BUTLER’S PANTRY COMPLETE WITH A REFRIGERATOR AND SINK, or craft cocktails at the family room's STYLISH WET BAR. A DEDICATED OFFICE provides the perfect space for work or study.
Retreat to your private owner’s suite, a serene sanctuary FEATURING TRAY CEILINGS AND DIRECT ACCESS TO THE LANAI. The spa-like ensuite bath is a testament to luxury, boasting a FREE-STANDING SOAKING TUB, A MASSIVE WALK-IN SHOWER WITH DUAL SHOWER HEADS, AND SEPARATE HIS-AND-HERS WALK-IN CLOSETS. The intelligent split-bedroom floor plan ensures privacy for all, with one secondary bedroom offering a full ensuite bath and another providing its own lanai access.
The luxury extends outdoors to your private oasis. A sprawling covered lanai finished with BEAUTIFUL TRAVERTINE FLOORING overlooks a STUNNING SALTWATER, HEATED POOL AND SPA. The FULL OUTDOOR KITCHEN is perfect for alfresco dining and entertaining year-round. This exceptional home is complete with DUAL RINNAI TANKLESS WATER HEATERS and generous recessed lighting throughout.
Perfectly located, this private haven offers a luxurious lifestyle with convenient access to major highways, premier shopping, restaurants, and top-tier medical facilities, with downtown Tampa just a short drive away. On top of all that, VERY LOW HOA DUES AND NO CDD make this appealing home even more desirable!
MLS #: TB8418234
Contact the seller
CityLutz
Address3317 CHASE JACKSON BRANCH
TypeHouse
Bedrooms5
Living space497.86 m²
- m²
- sq. ft
Completion dateIV quarter, 2025
Parking places3
Price
- Price
- per m²
$ 2 759 000
- EUR €
- USD $
- RUB ₽
- GBP £
Similar offers
-
Rooms: 9Bedrooms: 5Bathrooms: 3.5Living space: 497.86 m²
3845 S STILLWOOD LANE -
Rooms: 3Bedrooms: 5Bathrooms: 4.5Living space: 497.96 m²
3316 SW 92ND STREET -
Rooms: 14Bedrooms: 5Bathrooms: 5.5Living space: 498.33 m²
3226 CORDOBA RANCH BOULEVARD -
Rooms: 12Bedrooms: 5Bathrooms: 5Living space: 497.12 m²
419 S SHORE CREST DRIVE






