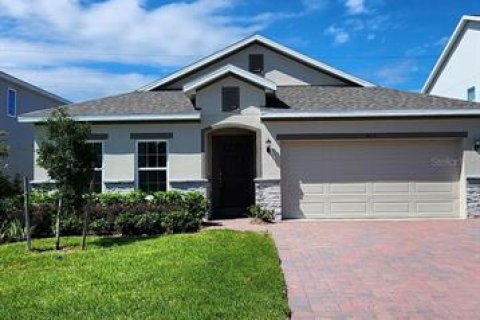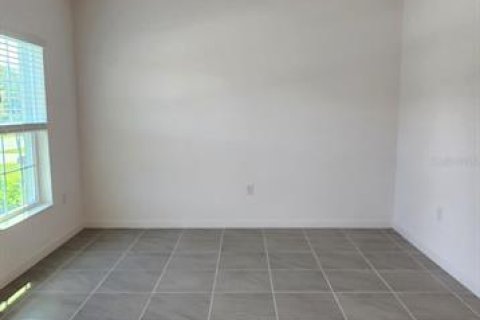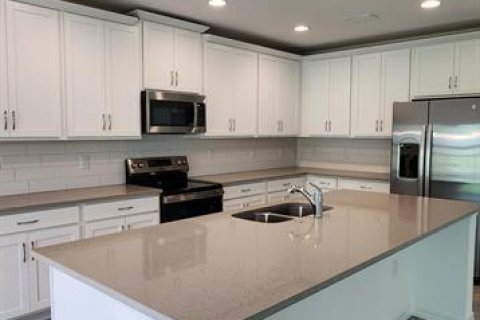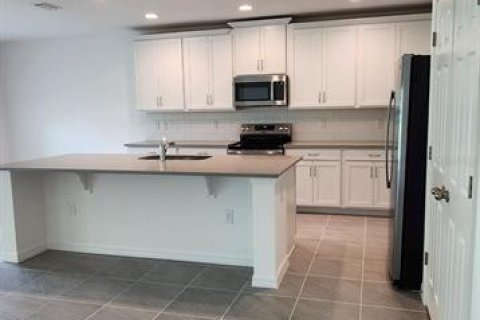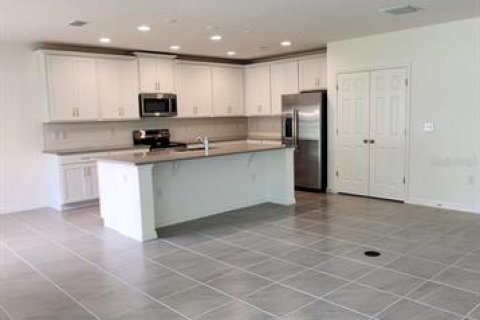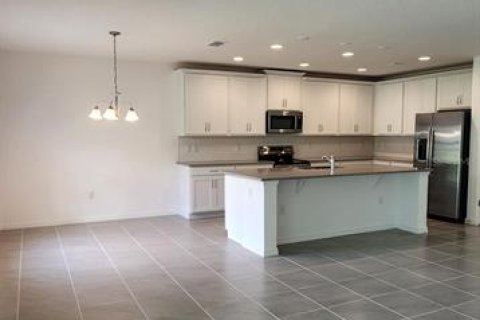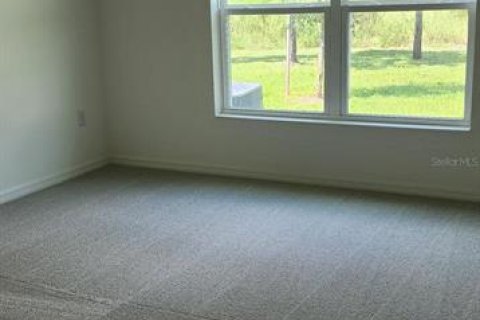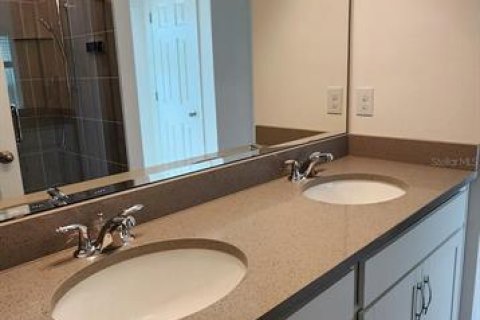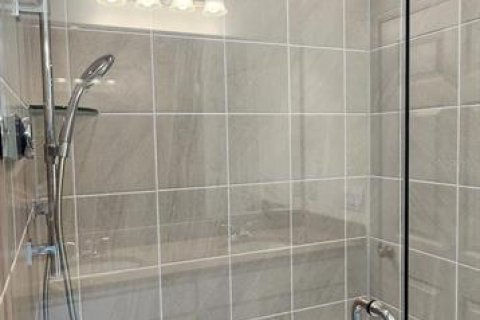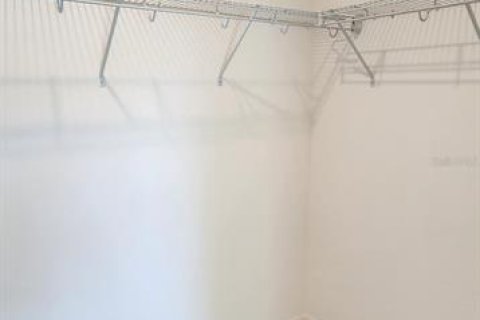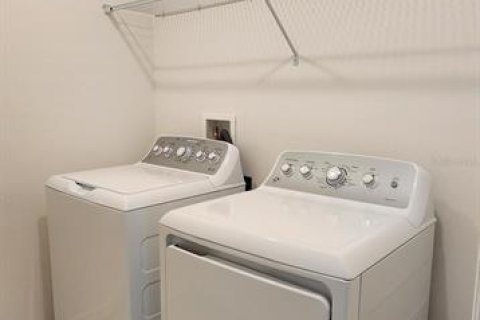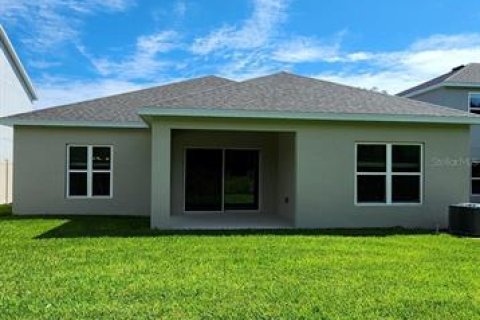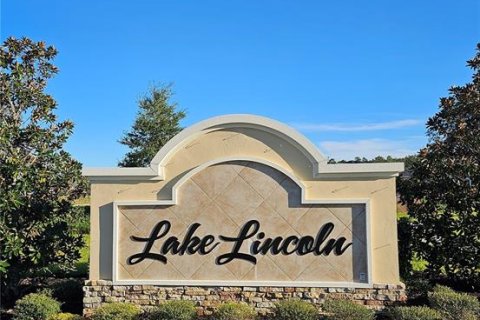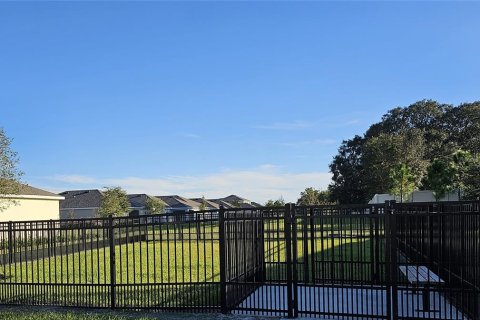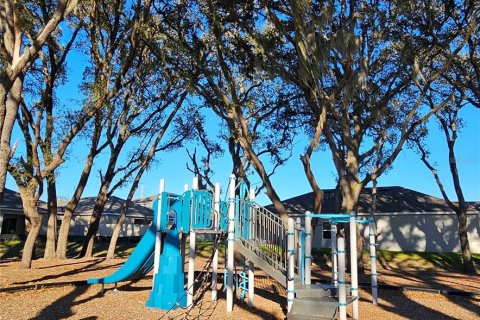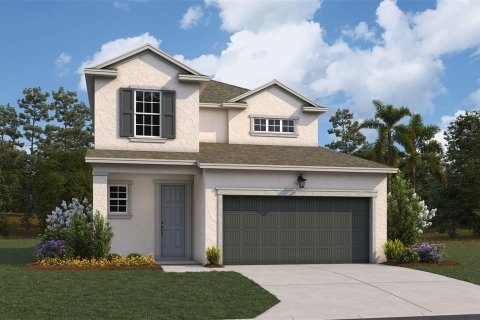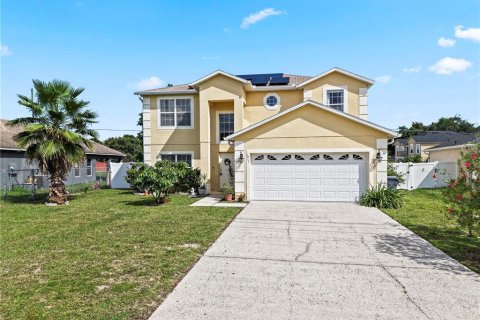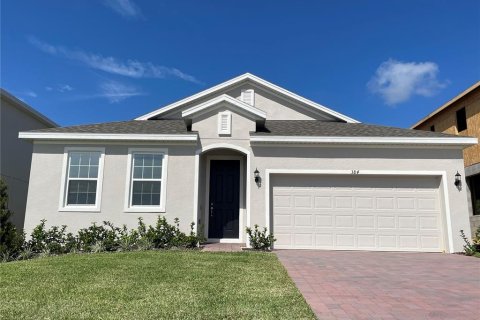House in Eustis, Florida 4 bedrooms, 195.37 sq.m. № 1900030
48
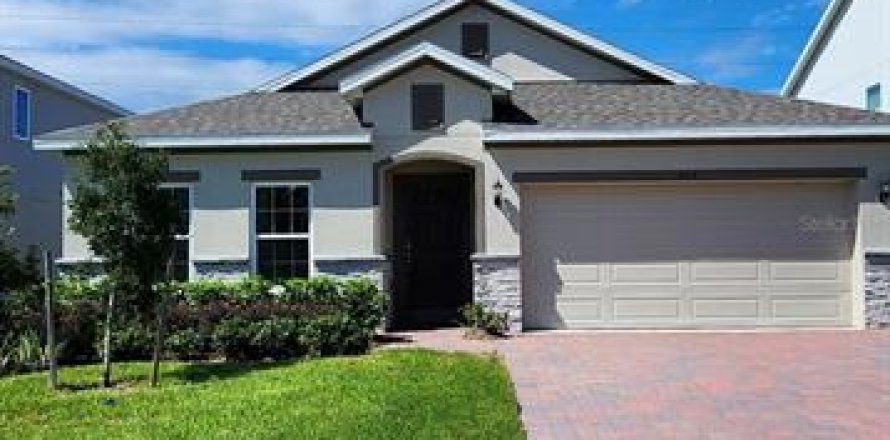
ID1900030
$ 388 990
- EUR €
- USD $
- RUB ₽
- GBP £
Property description
One or more photo(s) has been virtually staged. Welcome to the beautifully designed Kensington Flex plan, offering a spacious open-concept layout with a desirable split-bedroom design and a versatile Living Room/Den at the front entry. This thoughtfully upgraded home features elegant tile flooring throughout the main living areas, and a well-appointed kitchen boasting 42" white cabinetry with crown molding, quartz countertops, a large center island, and stainless steel appliances—including refrigerator. The Laundry Room is move-in ready with a washer and dryer included. Enjoy indoor-outdoor living with a generous Great Room that opens to a covered rear Lanai. The Primary Suite offers a private retreat with a luxurious en-suite bath featuring walk-in closet, dual sinks in adult-height vanity, quartz countertops, and a spa inspired shower with rain-head fixture and frameless glass enclosure. Curb appeal shines with decorative stone accents on front exterior, attractive landscaping, and a brick paver driveway and lead walk. Lake Lincoln Community amenities include a dog park, walking trail, and a play ground/tot lot with plenty of shade for the littles under a cluster of shady oak trees. Conveniently located close to schools, Publix shopping center, Target, and Walmart. Just a short 6 minute drive to the quaint downtown areas of Mount Dora & Eustis, with easy access to major thoroughfares.
MLS #: O6343295
Contact the seller
CityEustis
Address4013 SERENE WATER AVENUE
TypeHouse
Bedrooms4
Living space195.37 m²
- m²
- sq. ft
Completion dateIV quarter, 2024
Parking places2
Parking typeOpen air
Price
- Price
- per m²
$ 388 990
- EUR €
- USD $
- RUB ₽
- GBP £
Similar offers
-
Rooms: 3Bedrooms: 4Bathrooms: 2.5Living space: 195.37 m²
608 BLUEBILL COURT -
Rooms: 9Bedrooms: 4Bathrooms: 2.5Living space: 195.37 m²
13419 TURNLEAF BOULEVARD -
Rooms: 8Bedrooms: 4Bathrooms: 2.5Living space: 195.37 m²
1911 MYAKKA COURT -
Rooms: 9Bedrooms: 4Bathrooms: 2Living space: 195.37 m²
384 LEMONGRASS ROAD




