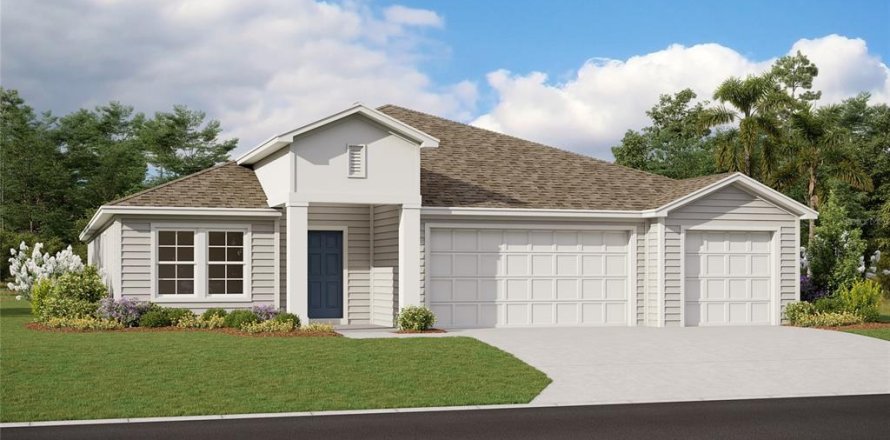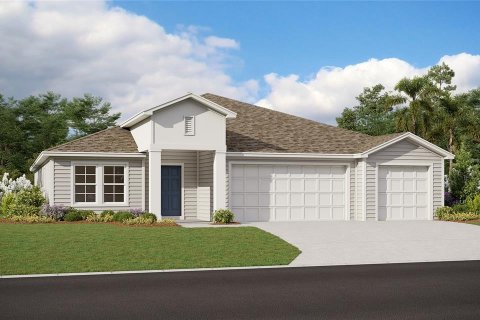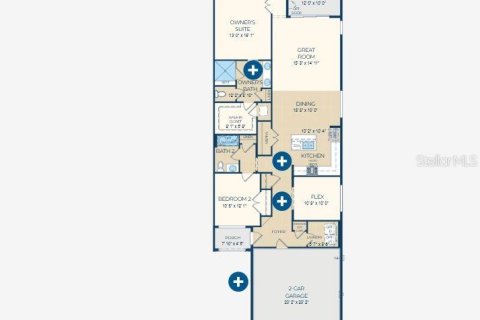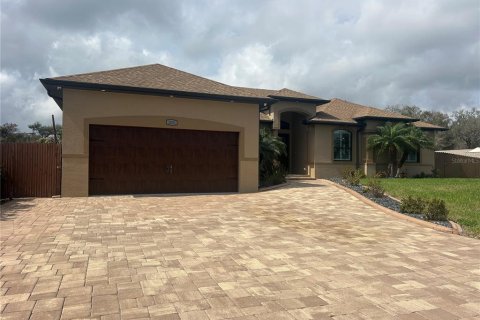House in Orange Park, Florida 4 bedrooms, 252.14 sq.m. № 1900395
23

ID1900395
$ 449 990
- EUR €
- USD $
- RUB ₽
- GBP £
Property description
Under Construction. SAMPLE IMAGE The Berkshire Floor Plan is an elegant and expansive home offering 3 bedrooms and 3 bathrooms across 2,714 square feet. It includes a 3-car garage, providing abundant space for vehicles and storage. The design highlights an open living area that seamlessly integrates the kitchen, dining, and family rooms, making it perfect for entertaining and daily living. The owner's suite is a luxurious retreat featuring double walk-in closets, ensuring ample storage space. Additionally, the home features a versatile bonus room and a covered patio, ideal for outdoor enjoyment and relaxation.MLS #: G5102056
Contact the seller
CityOrange Park
Address738 HIDDENWOOD WAY
TypeHouse
Bedrooms4
Living space252.14 m²
- m²
- sq. ft
Completion dateIV quarter, 2025
Parking places3
Parking typeOpen air
Price
- Price
- per m²
$ 449 990
- EUR €
- USD $
- RUB ₽
- GBP £
Similar offers
-
Rooms: 10Bedrooms: 4Bathrooms: 3Living space: 252.14 m²
1241 CREEK NINE DRIVE -
Rooms: 13Bedrooms: 4Bathrooms: 4Living space: 252.14 m²
2031 BASIN STREET -
Bedrooms: 4Bathrooms: 3Living space: 252.14 m²
11161 Laurel Walk Road -
Bedrooms: 4Bathrooms: 3Living space: 252.14 m²
7687 Great Oak Drive









