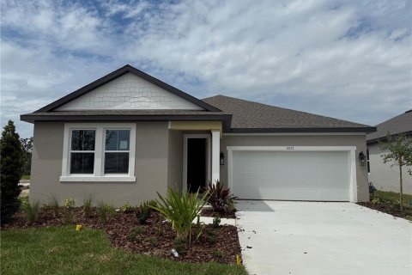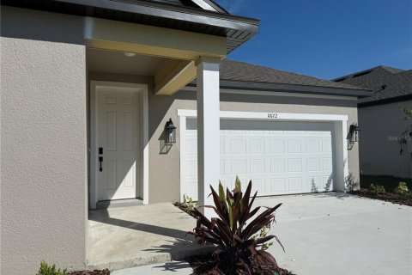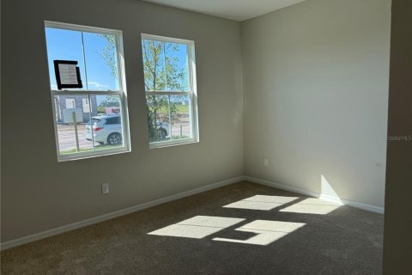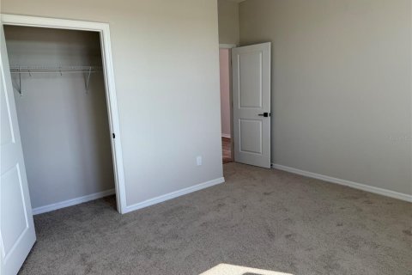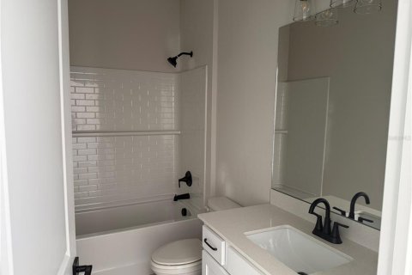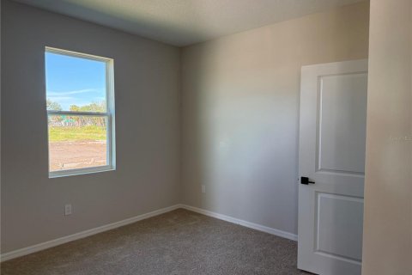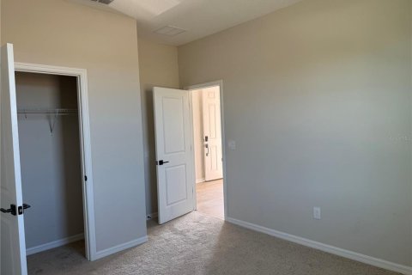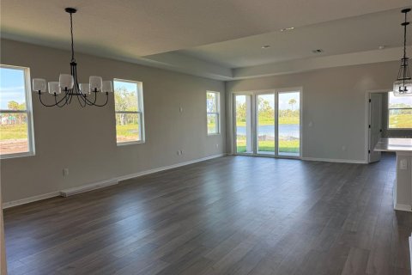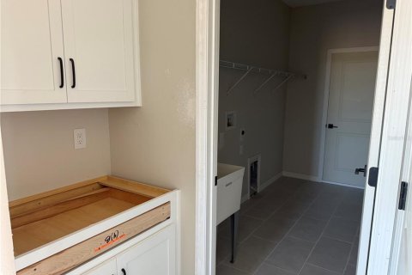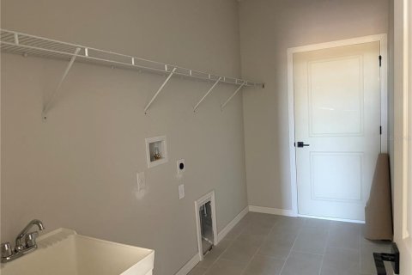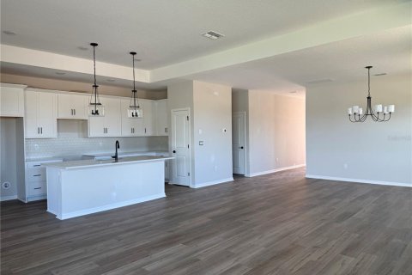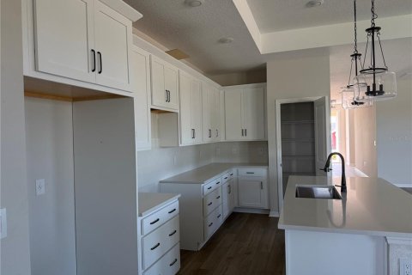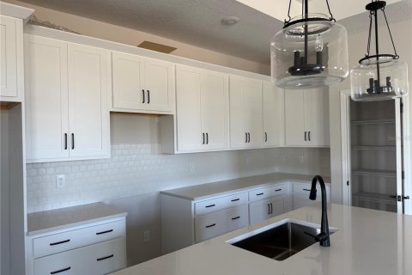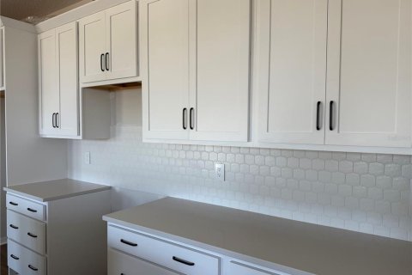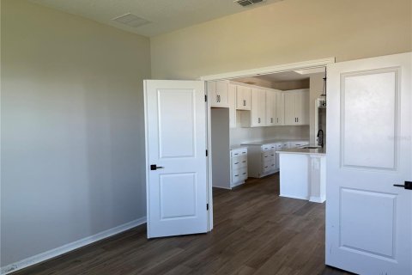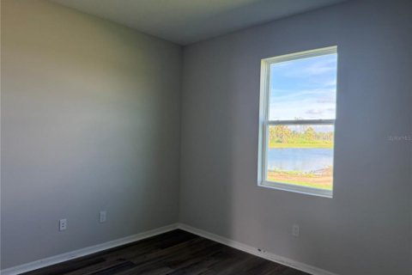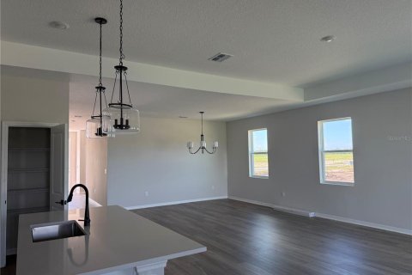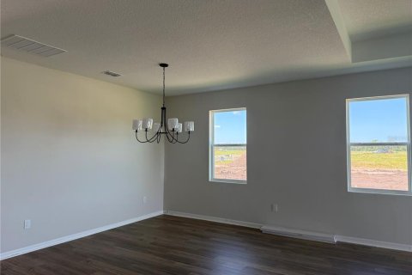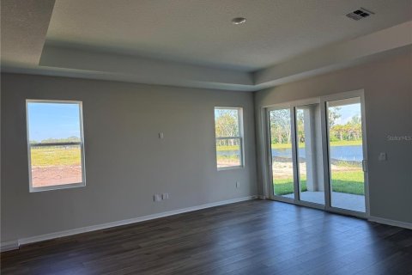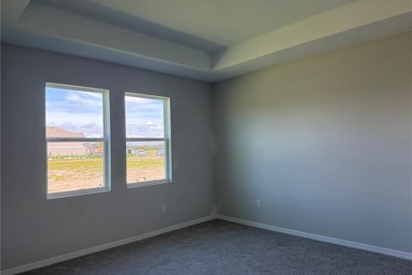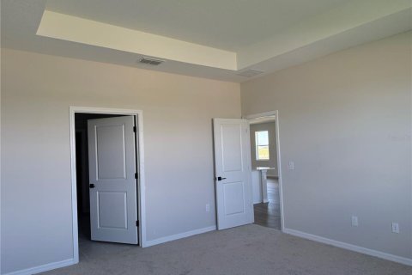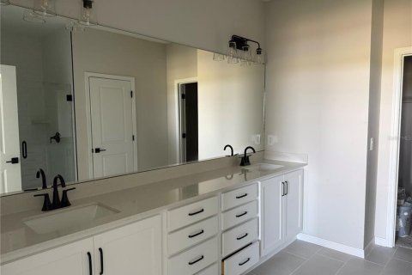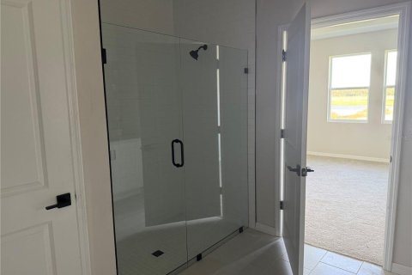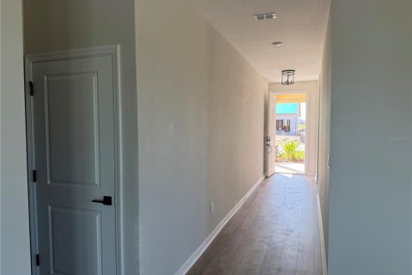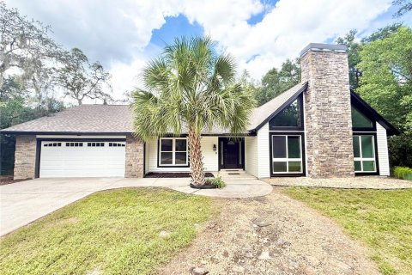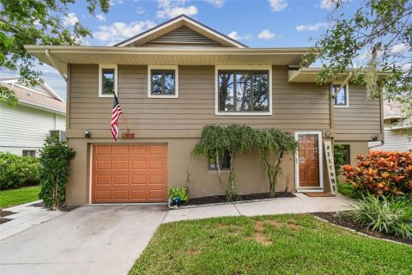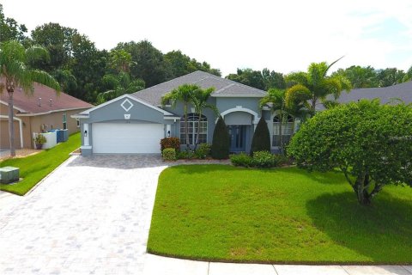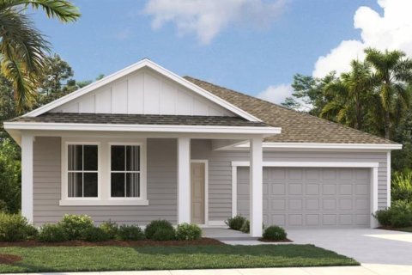House in Parrish, Florida 3 bedrooms, 191.94 sq.m. № 1902650
44
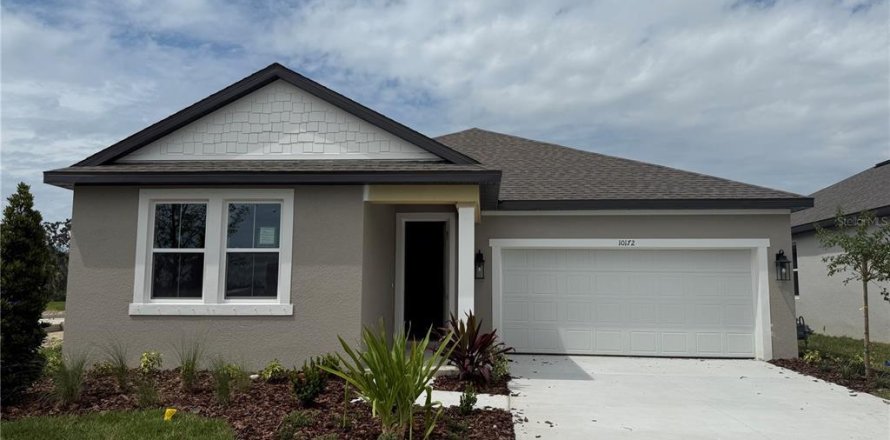
ID1902650
$ 546 052
- EUR €
- USD $
- RUB ₽
- GBP £
Property description
Under Construction. Discover the Douglas home plan—a modern, thoughtfully designed three-bedroom, two-bathroom layout that blends comfort and functionality. The open living and dining areas flow effortlessly, while the spacious primary suite features a tray ceiling, walk-in closet, and on-suite bath. A private den offers the perfect work-from-home setup, and a large, covered lanai with sliding glass doors creates a peaceful outdoor retreat. Featuring our AW Harmony Collection, this home is a cozy, light-filled sanctuary with warm floors, polished quartz countertops, and matte iron finishes—perfect for lively evenings or quiet, restful weekends.MLS #: TB8426417
Contact the seller
CityParrish
Address10172 HIDDEN HAMMOCK LOOP
TypeHouse
Bedrooms3
Living space191.94 m²
- m²
- sq. ft
Completion dateIV quarter, 2025
Parking places2
Parking typeOpen air
Price
- Price
- per m²
$ 546 052
- EUR €
- USD $
- RUB ₽
- GBP £
Similar offers
-
Rooms: 13Bedrooms: 3Bathrooms: 2.5Living space: 191.94 m²
2019 N VILLAGE AVENUE -
Rooms: 8Bedrooms: 3Bathrooms: 2Living space: 191.94 m²
1011 S POINTE ALEXIS DRIVE -
Rooms: 4Bedrooms: 3Bathrooms: 2Living space: 191.94 m²
1842 RIDGELAKE COURT -
Rooms: 3Bedrooms: 3Bathrooms: 2Living space: 191.94 m²
707 JUNONIA BLVD




