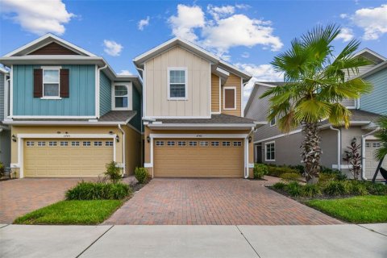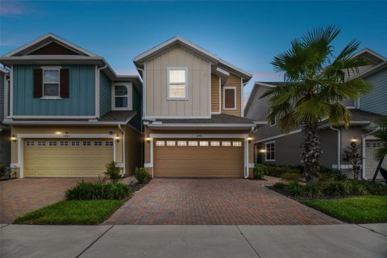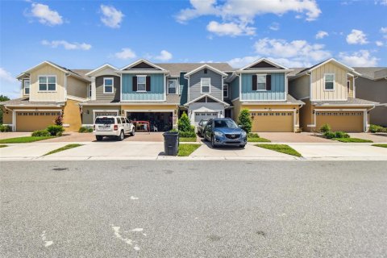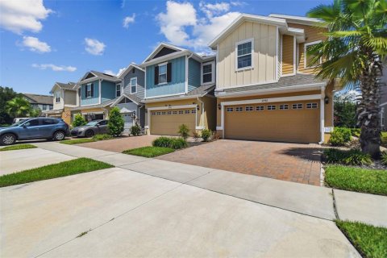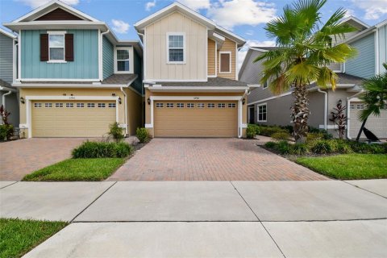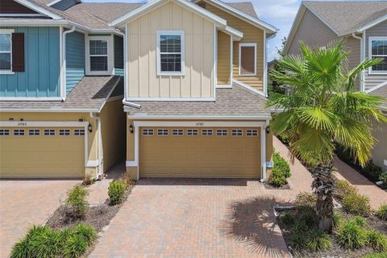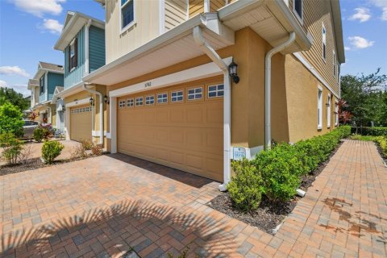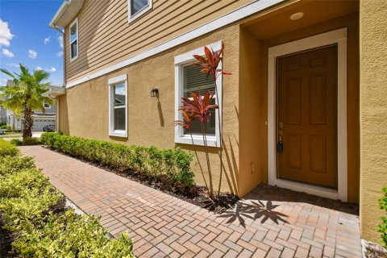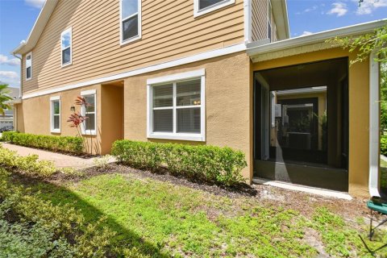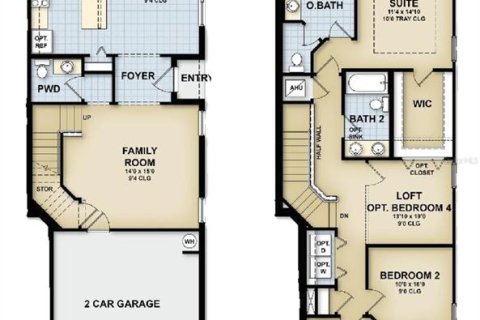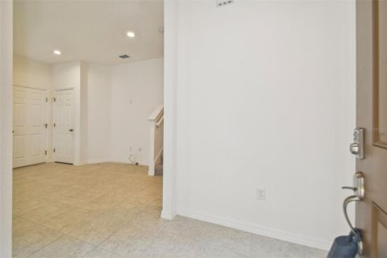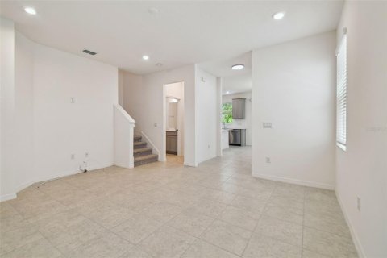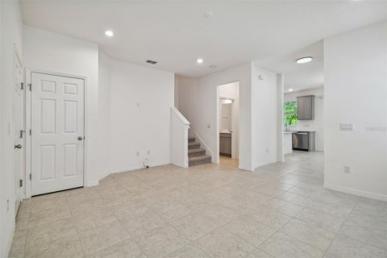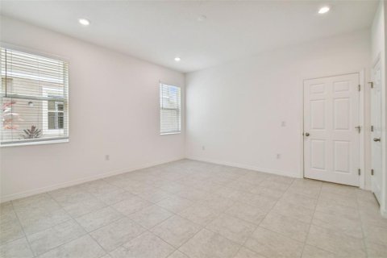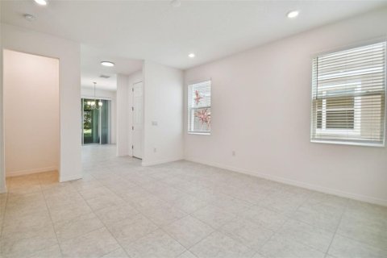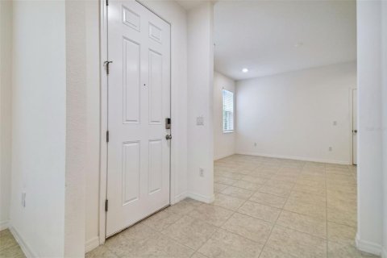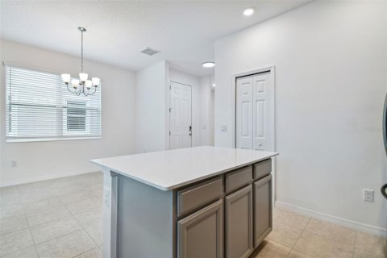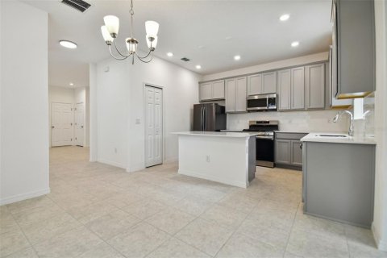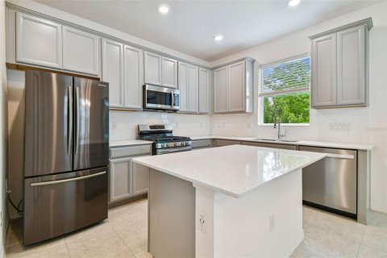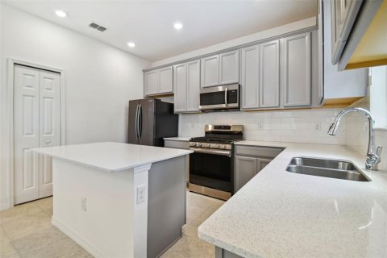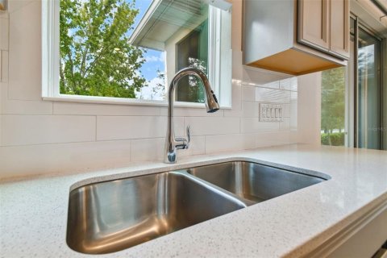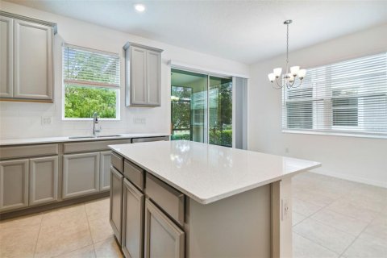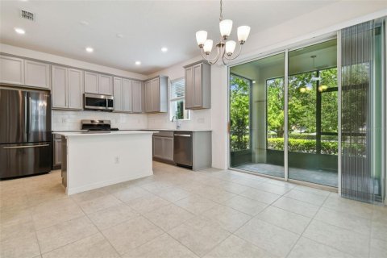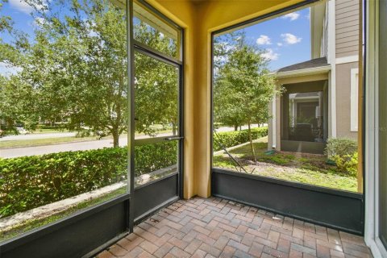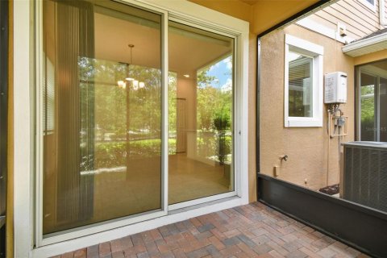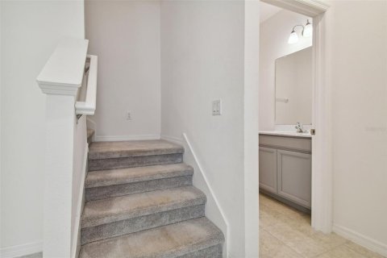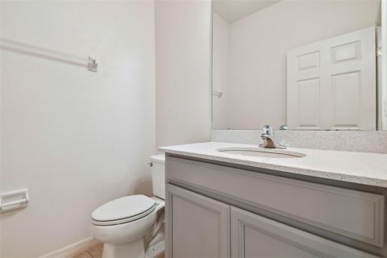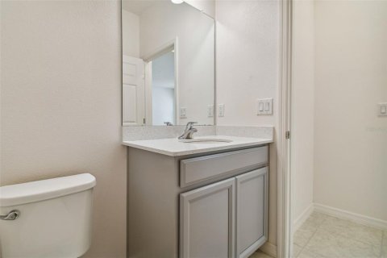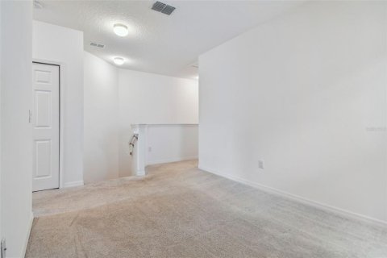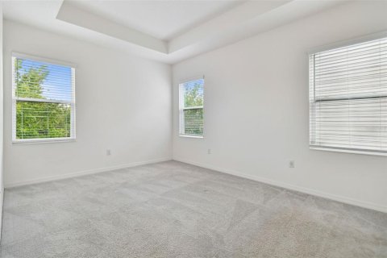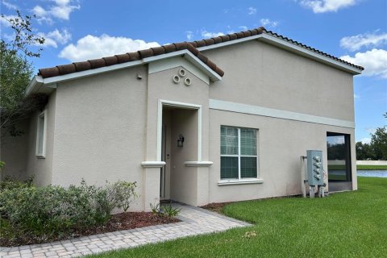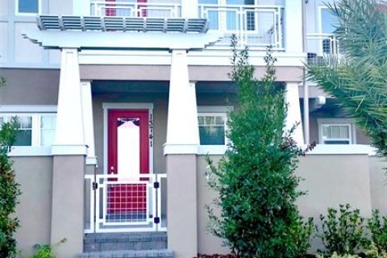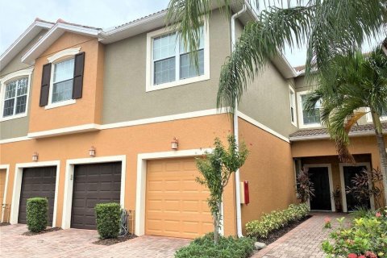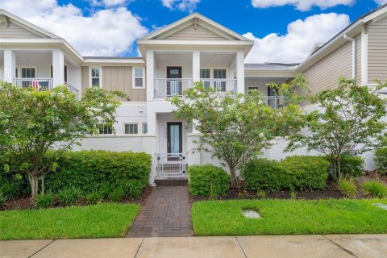Townhouse in Fish Hawk, Florida 3 bedrooms, 164.81 sq.m. № 1902679
41
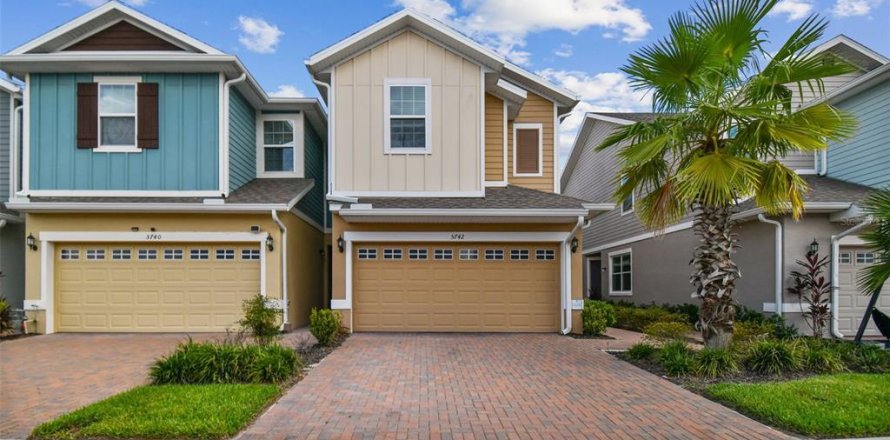
ID1902679
$ 2 550
- EUR €
- USD $
- RUB ₽
- GBP £
Property description
End Unit Town Home available in Fishhawk Ranch West! The Lincoln Floor Plan features a paver driveway and entry, 3 bedrooms, 2.5 bathrooms, a 2 car garage, and a loft. You will find the living and entertainment areas on the main level along with sliding doors leading to the covered and screened in paver lanai. The open-concept floor plan includes a kitchen equipped with quartz countertops, a stainless-steel appliance package, a large island and a pantry closet. The second level has a split floor plan, loft and a laundry closet with the washer and dryer already in place for the tenants’ use! The owner's retreat features a large walk-in closet, an en suite bathroom with dual vanities and a walk-in shower. Fishhawk Ranch West amenities include a clubhouse, multiple walking trails, parks, pool, fitness center and a recreation room, making this community a perfect place to call home. With Tampa Bay just a short 30 minutes away, this location allows for the premier Florida lifestyle, making theme parks, restaurants, and shopping easily accessible to homeowners and their families!MLS #: TB8423340
Contact the seller
CityFish Hawk
Address5742 SPOTTED HARRIER WAY
TypeTownhouse
Bedrooms3
Living space164.81 m²
- m²
- sq. ft
Completion dateIV quarter, 2021
Parking places2
Parking typeOpen air
Price
- Price
- per m²
$ 2 550
- EUR €
- USD $
- RUB ₽
- GBP £
Similar offers
-
Rooms: 3Bedrooms: 3Bathrooms: 2.5Living space: 164.99 m²
2130 FALMOUTH COURT -
Bedrooms: 3Bathrooms: 2.5Living space: 164.99 m²
13741 BENAVENTE AVENUE -
Bedrooms: 3Bathrooms: 2.5Living space: 164.99 m²
7886 MOONSTONE DR UNIT 4-102 -
Rooms: 1Bedrooms: 3Bathrooms: 2.5Living space: 164.99 m²
7039 NEMOURS PARKWAY




