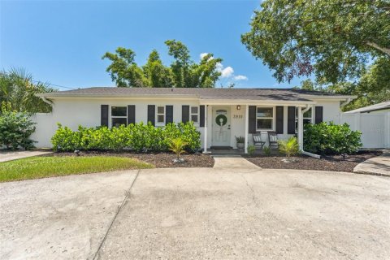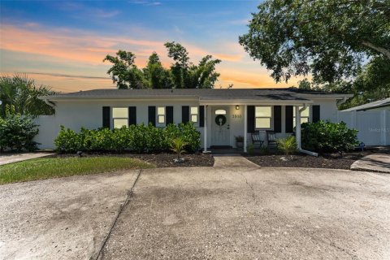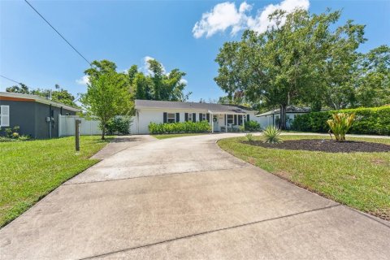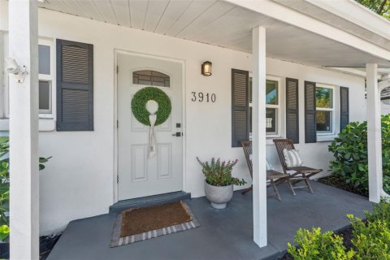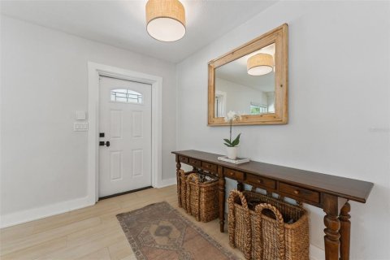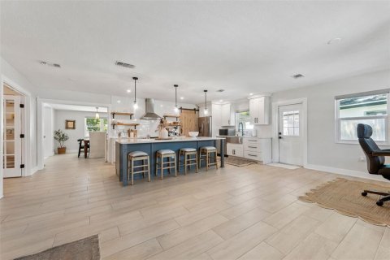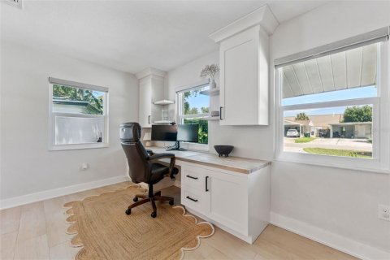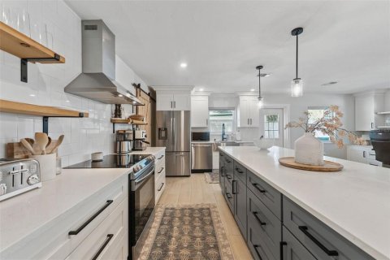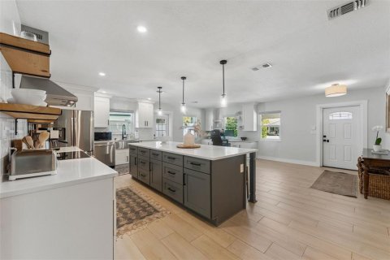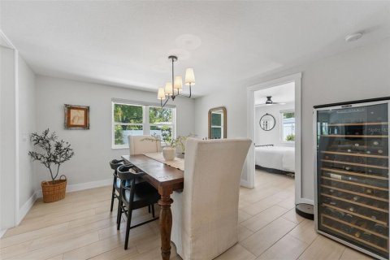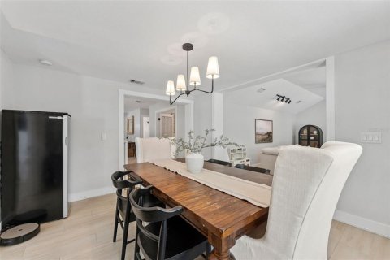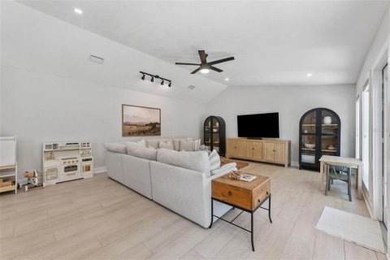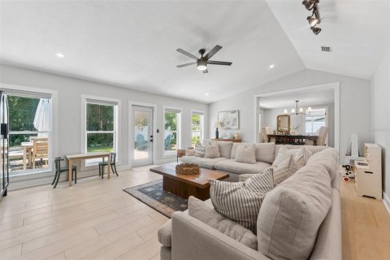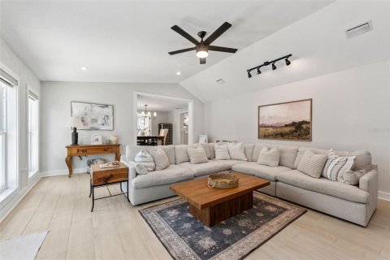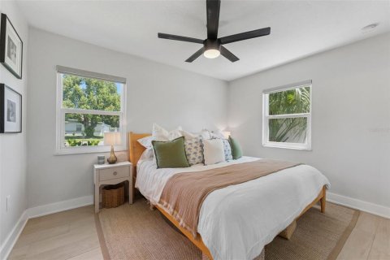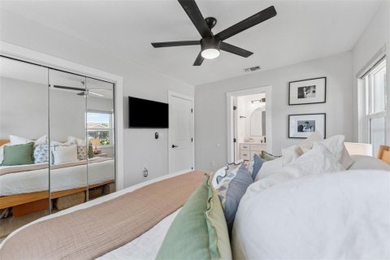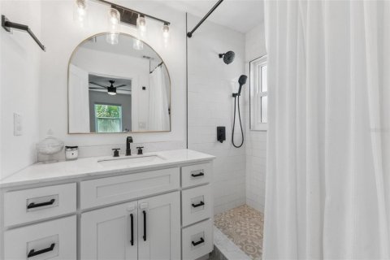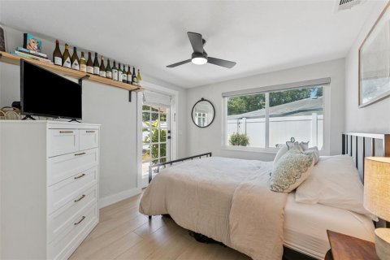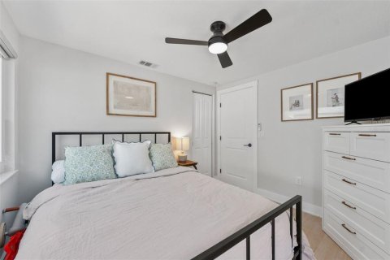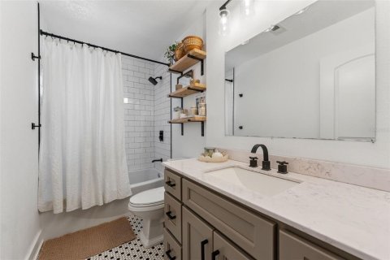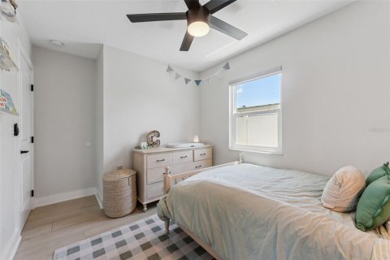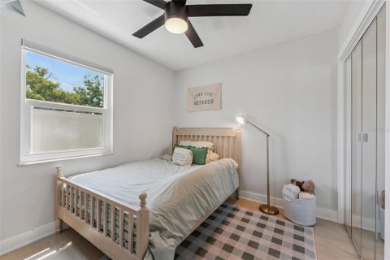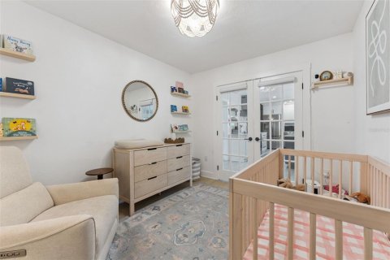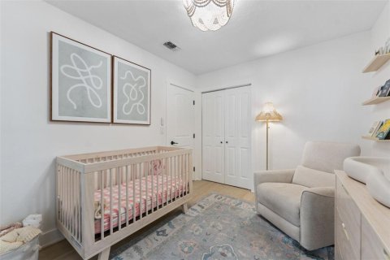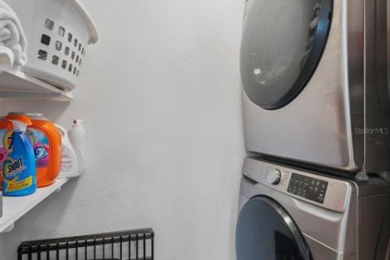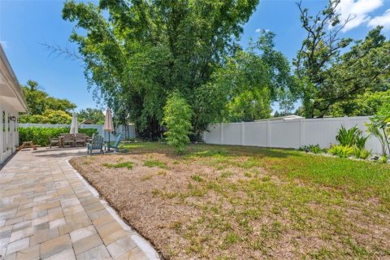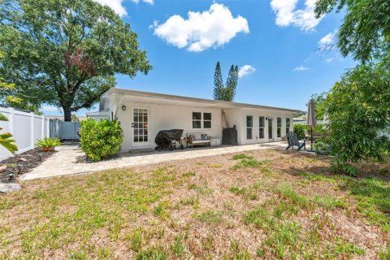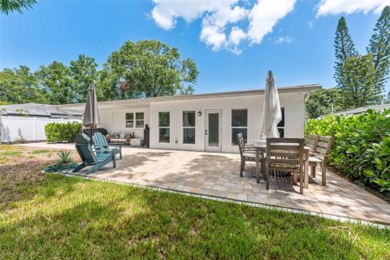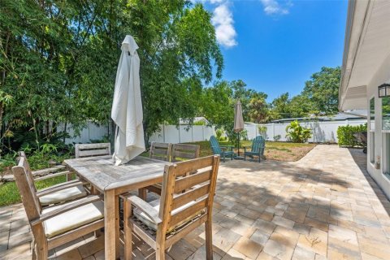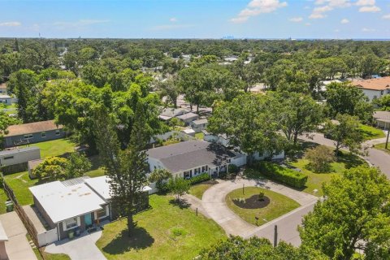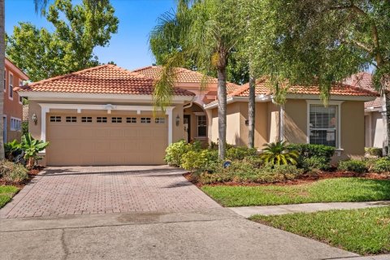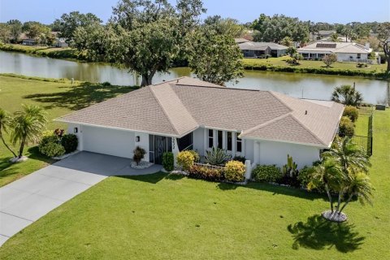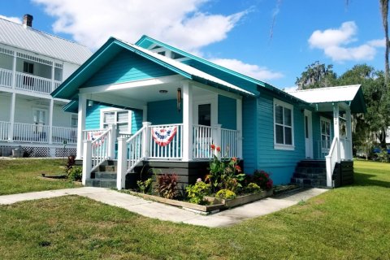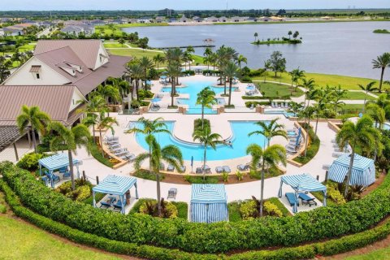House in Tampa, Florida 3 bedrooms, 178.84 sq.m. № 1903078
50
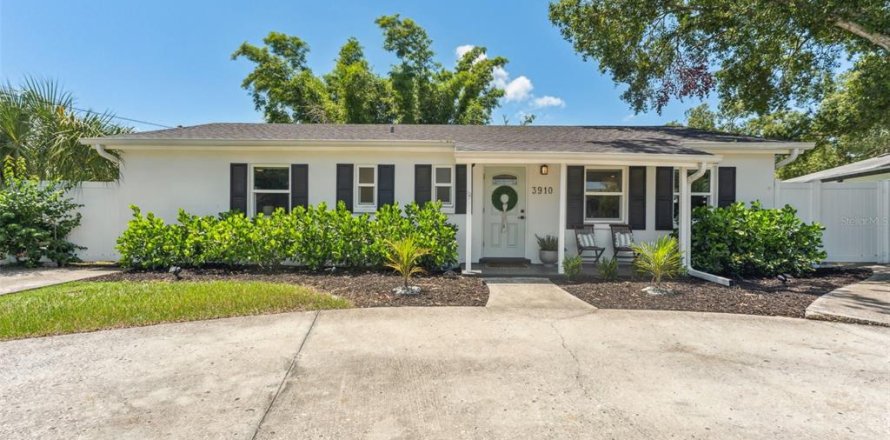
ID1903078
$ 599 900
- EUR €
- USD $
- RUB ₽
- GBP £
Property description
*BONUS ROOM** Welcome to this beautifully updated South Tampa ranch, PRICED TO SELL, SELLERS ARE MOTIVATED! offering 3 bedrooms, 2 baths, and over 1,900 sq. ft. of modern living space. Fully renovated, this home blends timeless charm with today’s finishes—featuring an open floor plan, a chef’s kitchen with quartz countertops, stainless steel appliances, and a large island that flows seamlessly into the dining and oversized family room. A dedicated office, bonus recreation room, and flexible layout provide plenty of space for both work and play. The primary suite includes a stylish en-suite bath, while two additional bedrooms and a full bath round out the split plan. Outside, enjoy a spacious yard with new vinyl fencing, fresh landscaping, and a circle driveway for easy parking. Recent upgrades include roof, HVAC, windows, gutters, stucco, lighting, and flooring—truly move-in ready. Located minutes from MacDill AFB, Bayshore, Hyde Park, Downtown Tampa, the Westshore Marina District, and Tampa International Airport. No HOA and no flood insurance required.This South Tampa gem combines location, lifestyle, and peace of mind—schedule your showing today! Buyer to verify all measurements.MLS #: TB8419152
Contact the seller
CityTampa
Address3910 W PAXTON AVENUE
TypeHouse
Bedrooms3
Living space178.84 m²
- m²
- sq. ft
Completion dateIV quarter, 1953
Price
- Price
- per m²
$ 599 900
- EUR €
- USD $
- RUB ₽
- GBP £
Similar offers
-
Rooms: 9Bedrooms: 3Bathrooms: 2.5Living space: 178.84 m²
11316 RAPALLO LANE -
Rooms: 7Bedrooms: 3Bathrooms: 2Living space: 178.84 m²
1232 PINE NEEDLE ROAD -
Bedrooms: 3Bathrooms: 2Living space: 178.84 m²
122 CENTRAL AVE, CRESCENT CITY, FL 32112 -
Bedrooms: 3Bathrooms: 2Living space: 178.84 m²
19591 Weathervane Way




