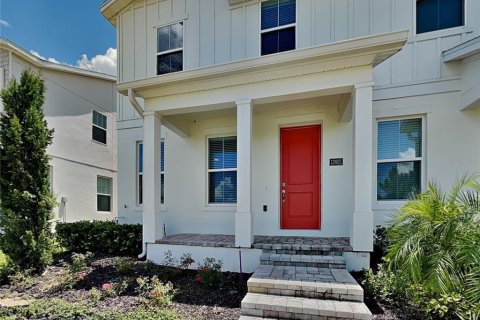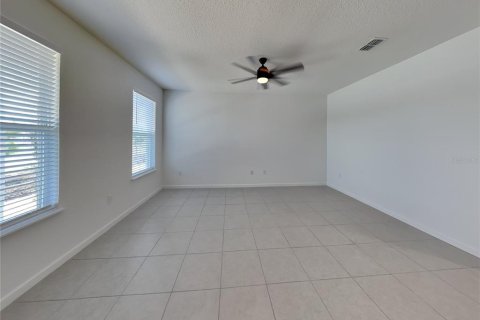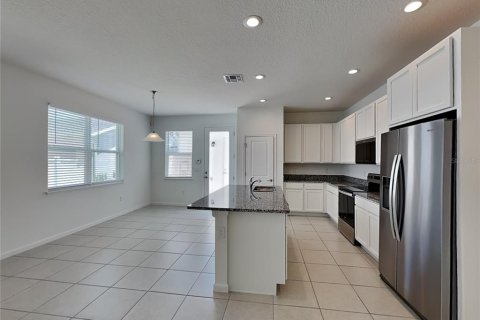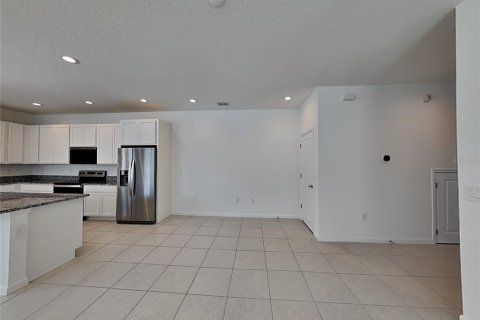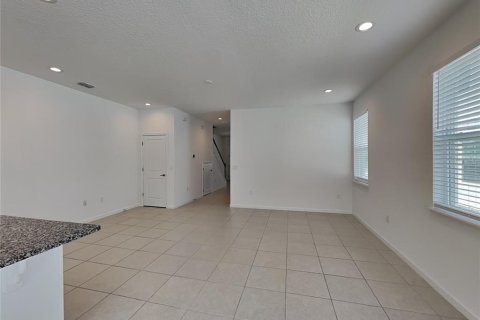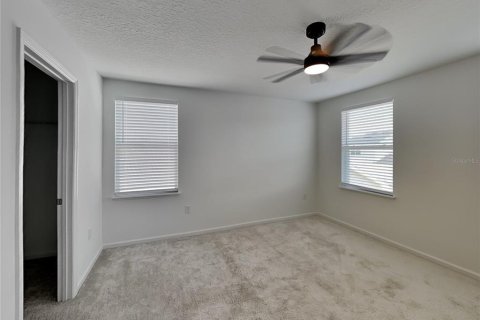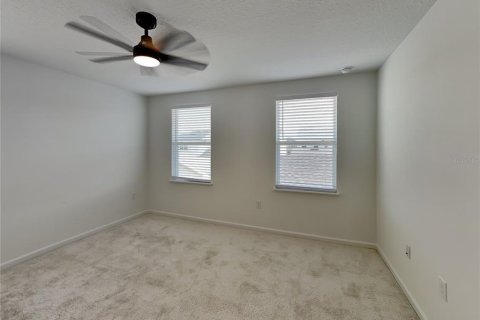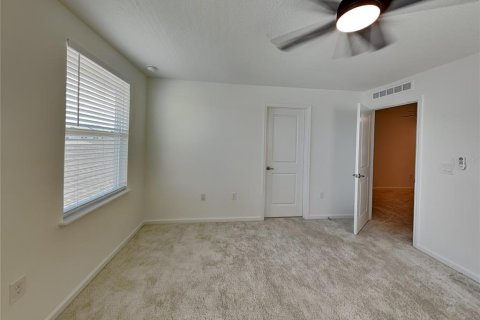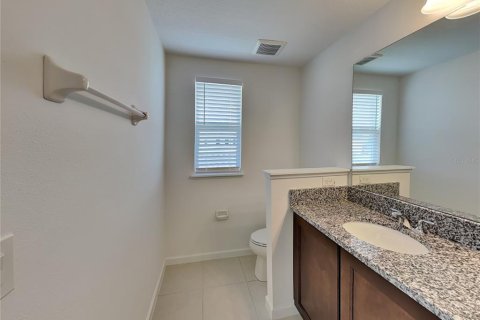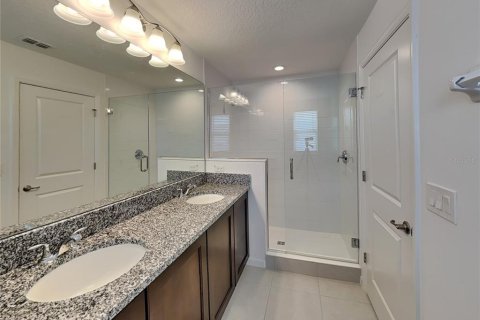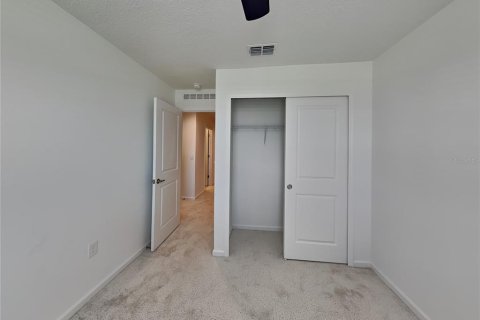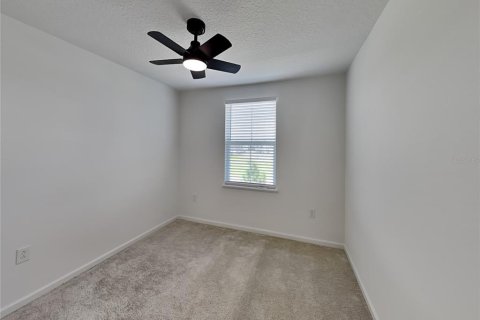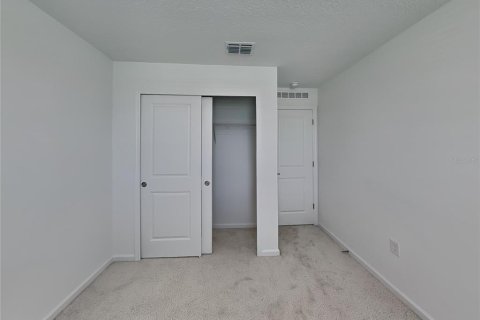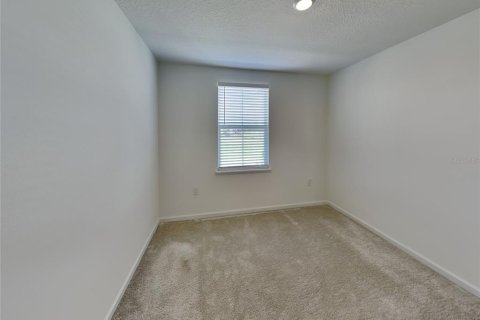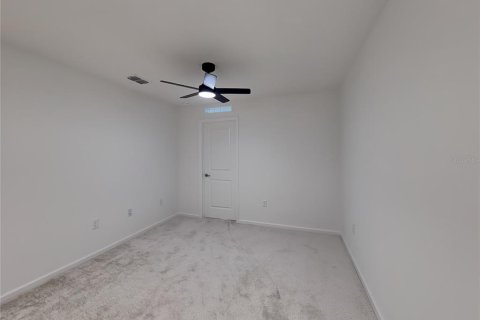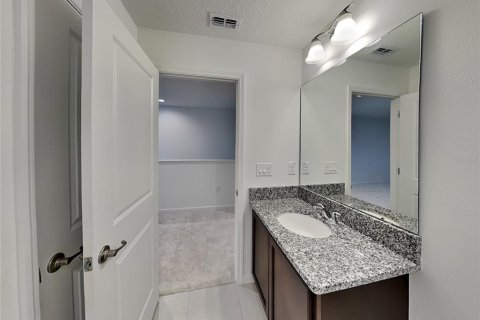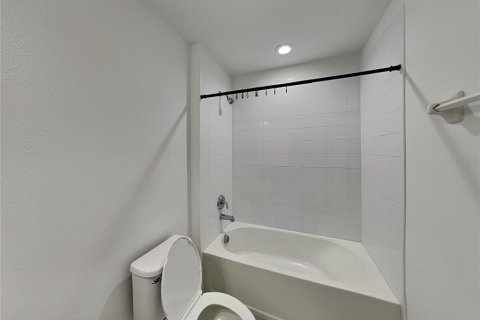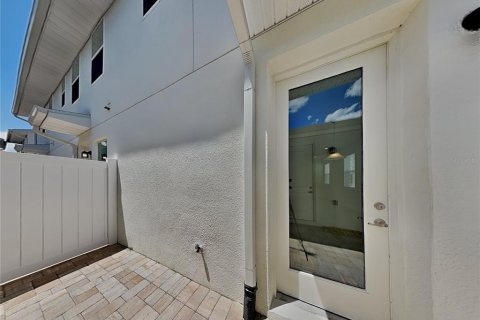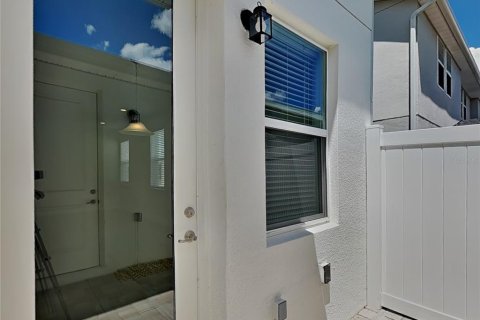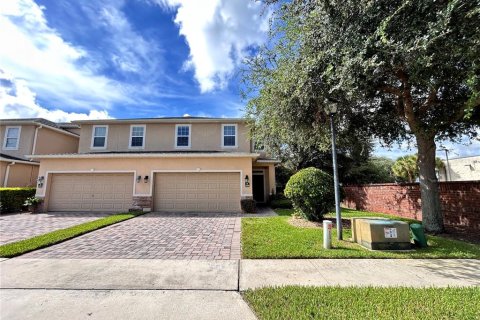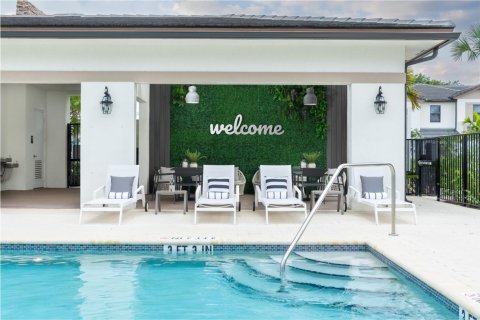Townhouse in Winter Garden, Florida 3 bedrooms, 189.15 sq.m. № 1903368
36
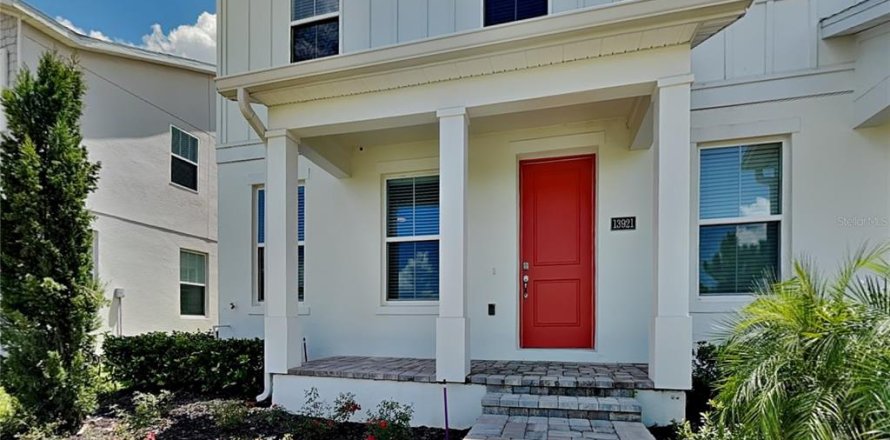
ID1903368
$ 2 550
- EUR €
- USD $
- RUB ₽
- GBP £
Property description
Discover your new home in the heart of Winter Garden! This stunning townhome offers modern living with a perfect blend of comfort and style. Key Features: Spacious Layout: Enjoy an open family/dining room combo with elegant tile and plush carpet flooring throughout. Gourmet Kitchen: Featuring all stainless steel appliances, a convenient breakfast bar, and a spacious pantry, this kitchen is perfect for both everyday meals and entertaining. Luxurious Master Suite: The large master bedroom includes a generous walk-in closet and a private bathroom with a sleek stand-up shower. Laundry Convenience: A dedicated laundry room equipped with a washer and dryer makes chores a breeze. Outdoor Living: Relax on your private back patio, ideal for outdoor dining and leisure. Parking: Benefit from a detached 2-car garage, providing ample storage and protection for your vehicles. Experience the charm and convenience of living in Winter Garden with easy access to shopping, dining, and recreational activities. This brand new townhome is ready to welcome you home!
*DISNEY FIREWORK VIEWS FROM FRONT PORCH AND WINDOWS!!!
Resident Benefit Package: $42.00-month. Includes HVAC air filter delivery, Tenant Liability Insurance, Credit Reporting, Tenant Rewards Program, and much more!
This property is eligible for deposit alternative coverage in lieu of a security deposit. For information and enrollment, please contact our leasing team and enjoy a deposit-free renting experience.
MLS #: O6343935
Contact the seller
CityWinter Garden
Address13921 EASDALE ALLEY
TypeTownhouse
Bedrooms3
Living space189.15 m²
- m²
- sq. ft
Completion dateIV quarter, 2023
Price
- Price
- per m²
$ 2 550
- EUR €
- USD $
- RUB ₽
- GBP £
Similar offers
-
Bedrooms: 3Bathrooms: 2.5Living space: 188.96 m²
7423 RIPPLEPOINTE WAY -
Bedrooms: 3Bathrooms: 2.5Living space: 188.96 m²
2000 TRADERS COVE -
Bedrooms: 3Bathrooms: 3Living space: 188.87 m²
4074 Highland Oaks Drive -
Bedrooms: 3Bathrooms: 2.5Living space: 188.87 m²
11412 NW 74th Ter # 11412, Doral FL 33178




