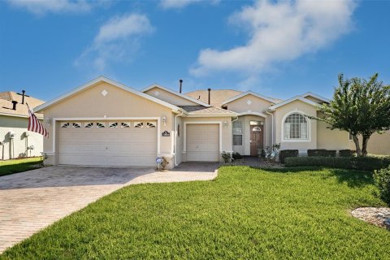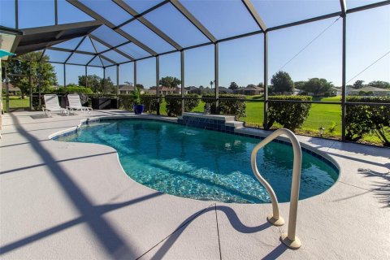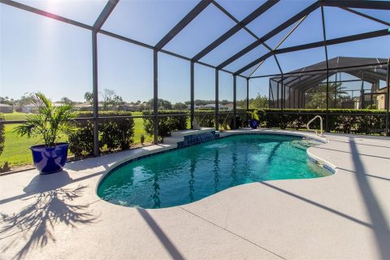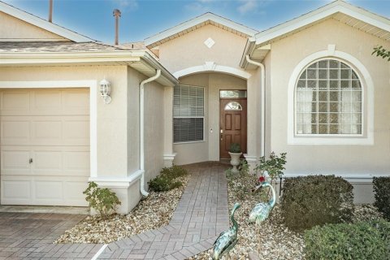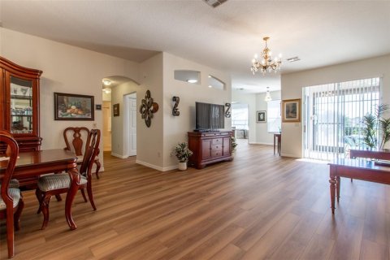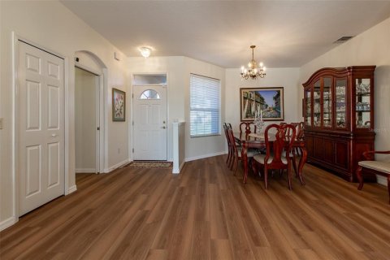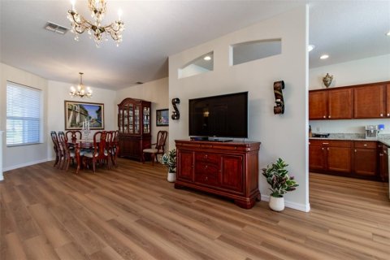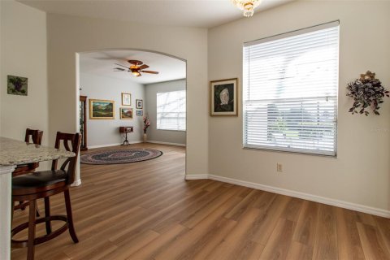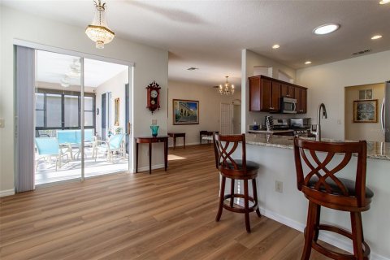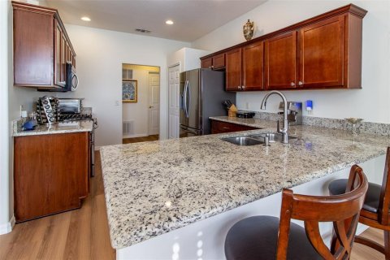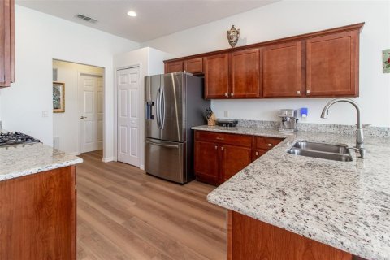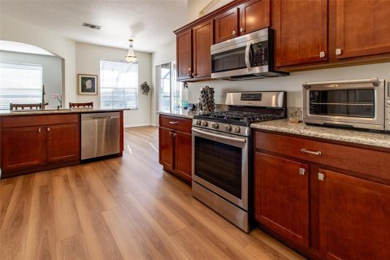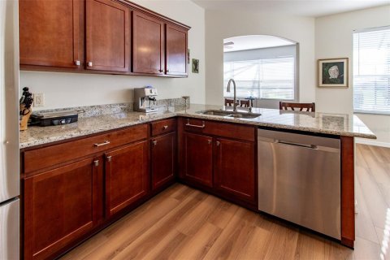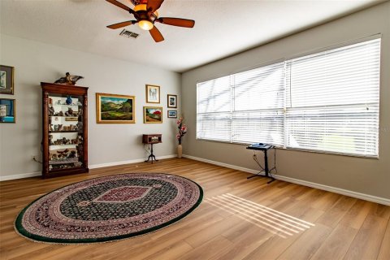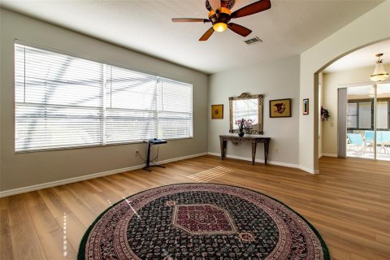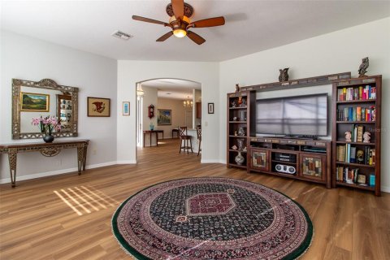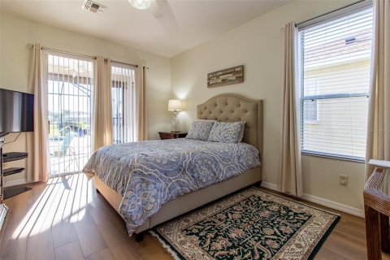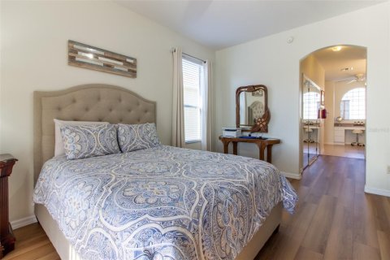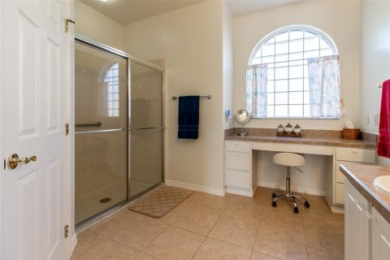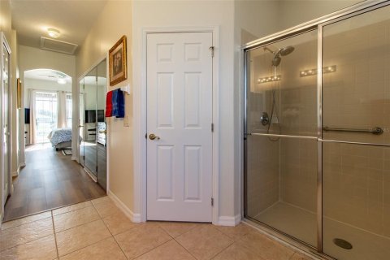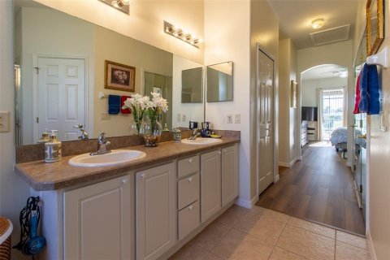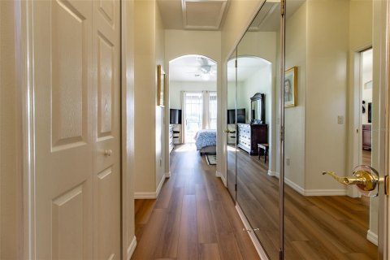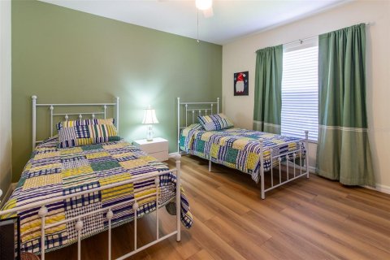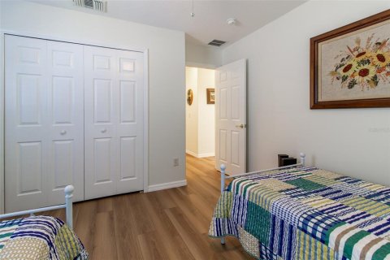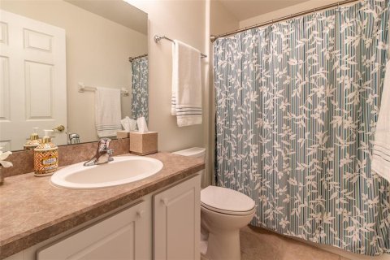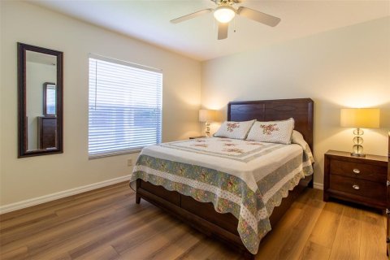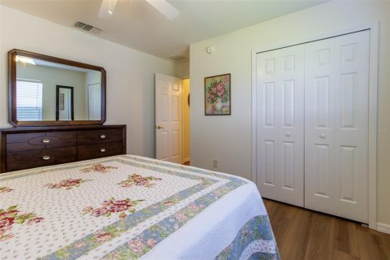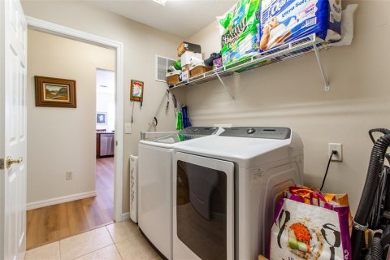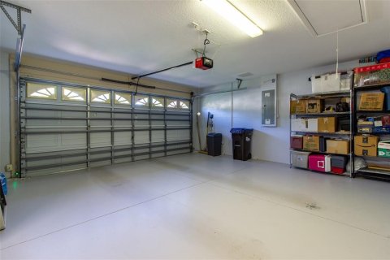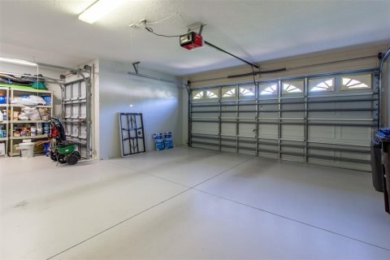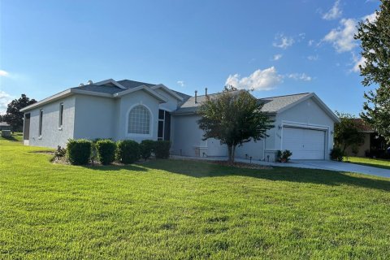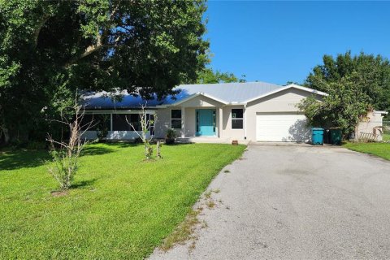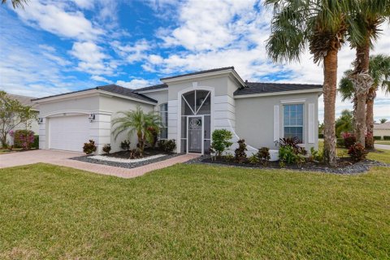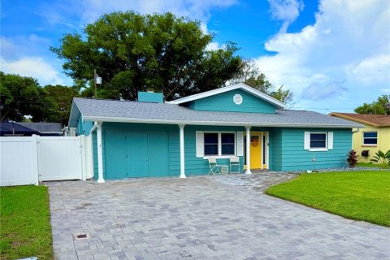House in Ocala, Florida 3 bedrooms, 194.44 sq.m. № 1904752
20
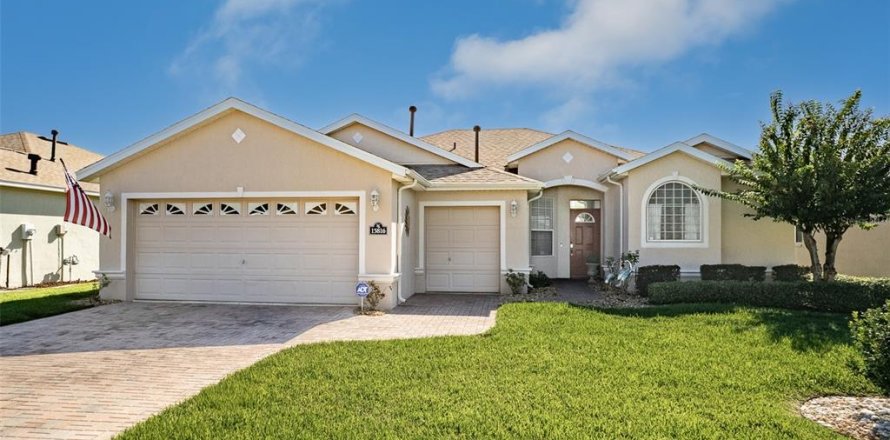
ID1904752
$ 399 000
- EUR €
- USD $
- RUB ₽
- GBP £
Property description
Welcome to this exceptionally well-kept Venice model in the 55+ golf community of SummerGlen. With 3 bedrooms, 2 baths, and 2,090 square feet, this home shows the benefit of careful ownership and smart upgrades. A brand-new roof (Feb 2024) tops a well-designed split floor plan where the primary suite opens through sliders to the pool and lanai. This year the owners installed high-end luxury vinyl plank (LVP) flooring throughout the kitchen, living areas and bedrooms. It’s quieter and more comfortable underfoot than traditional vinyl, has an engineered polymer core for strength and flexibility, and is completely waterproof, scratch and slip resistant. The kitchen features cherry cabinets with pullouts, granite counters with a modern edge, a gas range, stainless steel appliances, and a solar tube for natural light. A breakfast nook, breakfast counter, and formal dining room make entertaining easy. Inside you’ll also find upgraded lighting and ceiling fans and no carpet anywhere. Step through the enclosed lanai sliders to the salt-water pool with waterfall under a spacious bird-cage screen, where paver decking and wide golf-course views create a true Florida retreat. Practical upgrades include a new garage door opener, new water softener, and LVP flooring. Washer and dryer are included. Living in SummerGlen means access to an 18-hole golf course, on-site restaurant, resort-style pool and hot tub, tennis and pickleball courts, softball field, dog park, RV storage, and a vibrant clubhouse with fitness center and social activities. The low monthly HOA of $375 covers guard-gated security, Spectrum Bronze Tier 1 TV cable, 100 Mbps high-speed internet, lawn care (mowing, edging, and blowing), trash and recycling pickup, and RV and boat storage for a one-time fee. As an added bonus, residents receive a $30 monthly credit at the on-site restaurant.
MLS #: OM709552
Contact the seller
CityOcala
Address15816 SW 13TH CIRCLE
TypeHouse
Bedrooms3
Living space194.44 m²
- m²
- sq. ft
Completion dateIV quarter, 2006
Parking places3
Price
- Price
- per m²
$ 399 000
- EUR €
- USD $
- RUB ₽
- GBP £
Similar offers
-
Rooms: 5Bedrooms: 3Bathrooms: 2Living space: 194.44 m²
15268 SW 14TH AVENUE ROAD -
Rooms: 12Bedrooms: 3Bathrooms: 2Living space: 194.44 m²
8516 RIVERSIDE DRIVE -
Rooms: 3Bedrooms: 3Bathrooms: 2Living space: 194.44 m²
293 SW LAKE FOREST WAY -
Rooms: 3Bedrooms: 3Bathrooms: 2Living space: 194.44 m²
29818 SEACOL STREET




