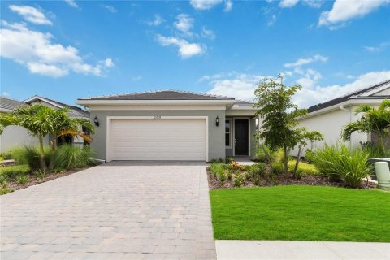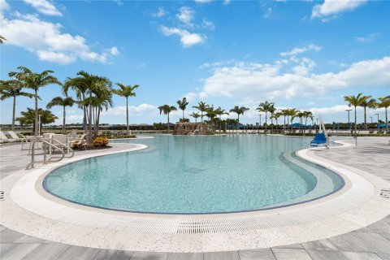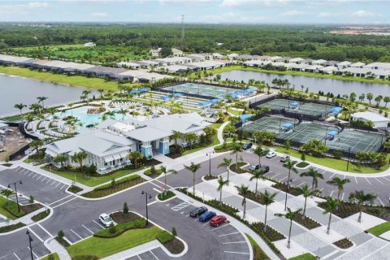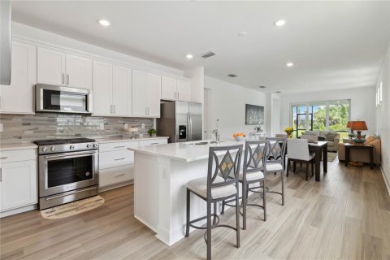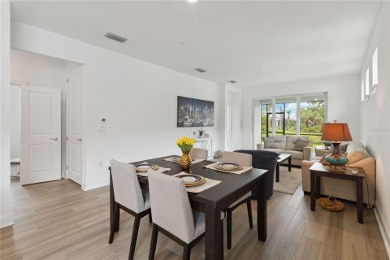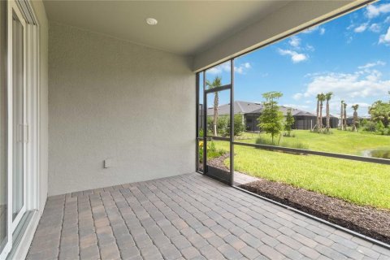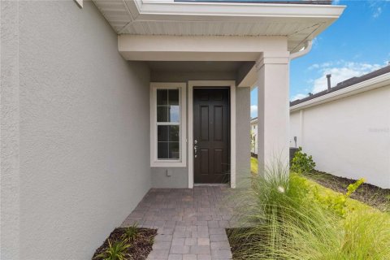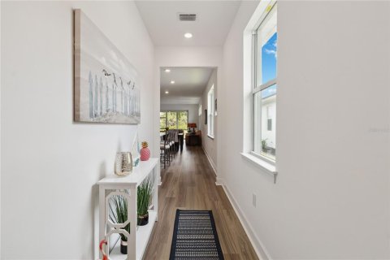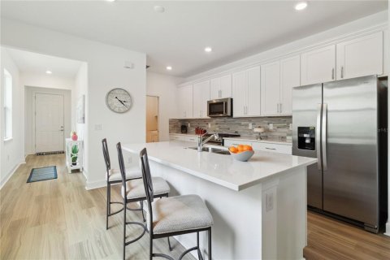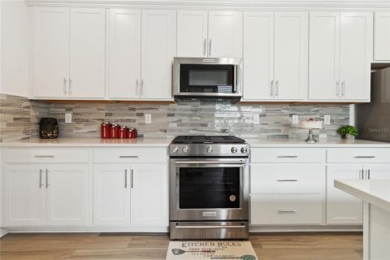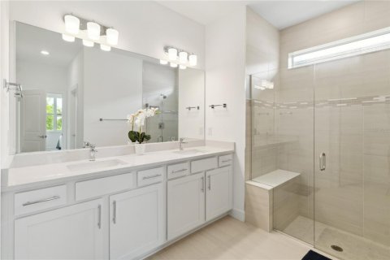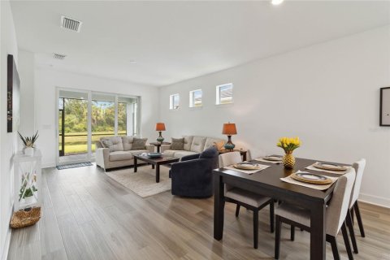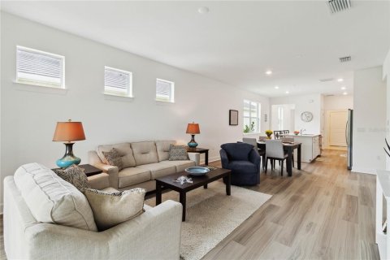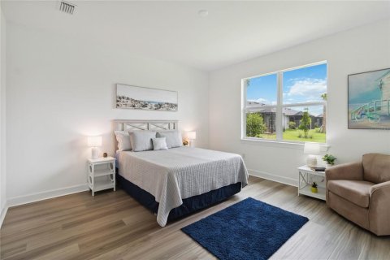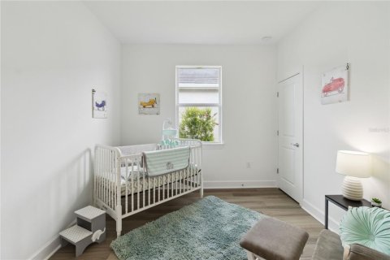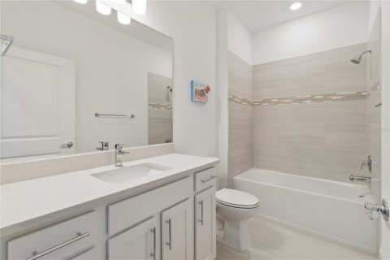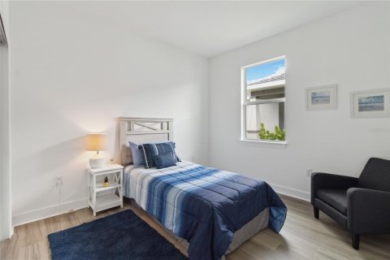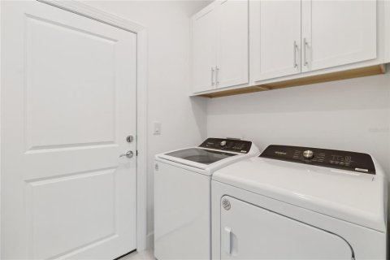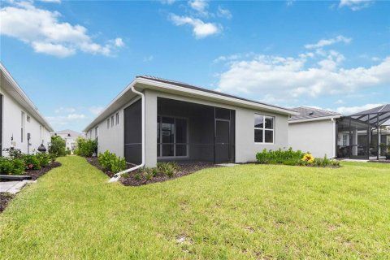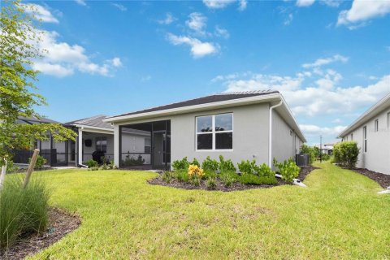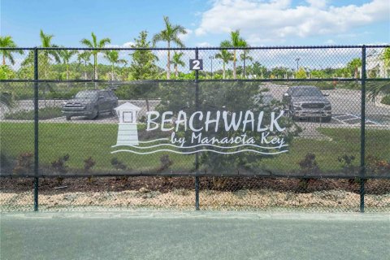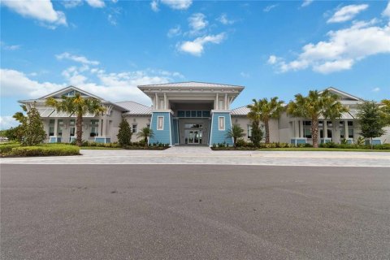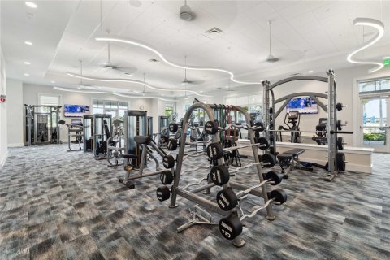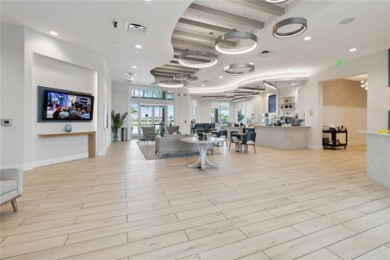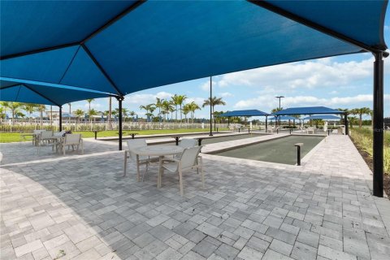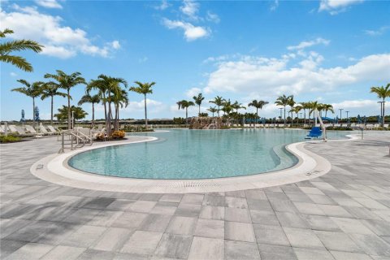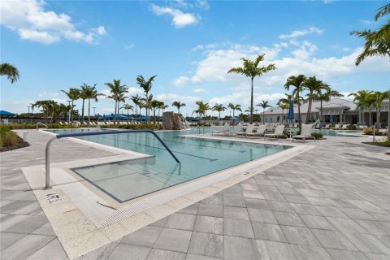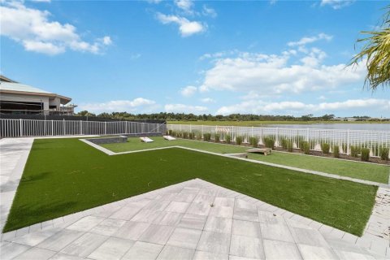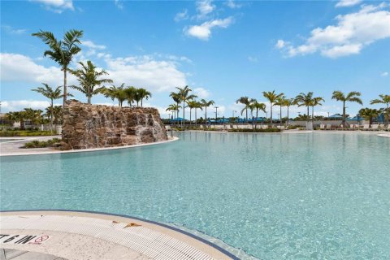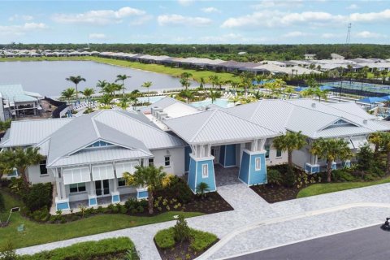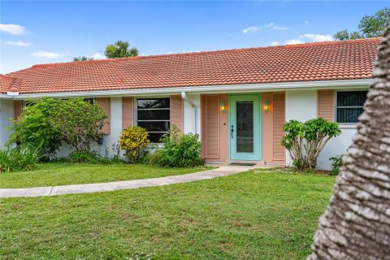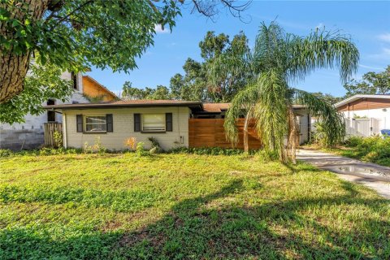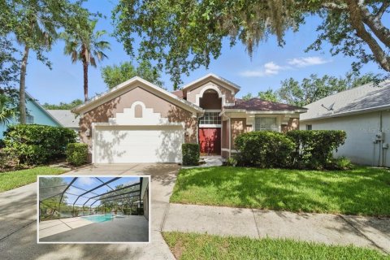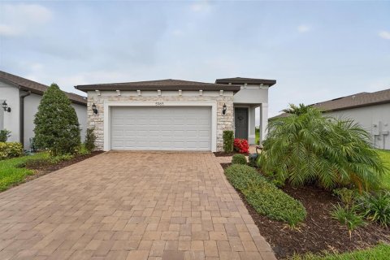House in Englewood, Florida 3 bedrooms, 152.36 sq.m. № 1905618
48
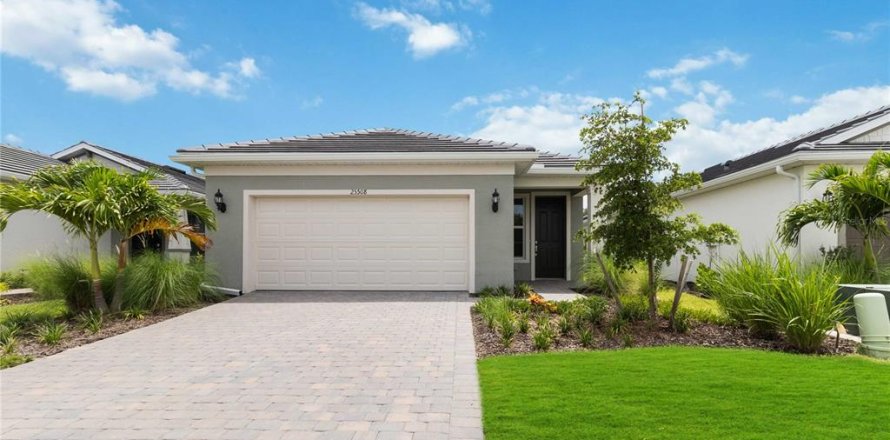
ID1905618
$ 450 000
- EUR €
- USD $
- RUB ₽
- GBP £
Property description
Discover this new gated community on Manasota Key, where resort-style living awaits! With the beach, dining, and shopping close by—and the clubhouse practically at your doorstep—you’ll enjoy a true vacation lifestyle. This Hallmark floor plan offers 1,655 square feet under air with 3 bedrooms, 2 bathrooms, a 2-car garage with epoxy flooring, and a screened lanai perfect for enjoying your morning coffee. The garage is also equipped with a 220-volt outlet, ready for your electric vehicle. Step inside to an open-concept layout designed for both everyday living and entertaining. Expansive windows fill the home with natural light, creating a bright and welcoming atmosphere. The gourmet kitchen features stainless steel appliances, a slide-in gas range, 42" white cabinets, quartz countertops, and a marble tile backsplash. Additional upgrades include impact windows, 5 1/4" baseboards, luxury vinyl plank flooring throughout, and ceramic tile in the bathrooms and laundry room. The community offers an unmatched lifestyle with a tropical saltwater pool and heated spa, a state-of-the-art fitness center, two movement studios, card rooms, outdoor terraces with fire pits, bocce ball, pickleball, tennis courts, scenic lakeside walkways, a dog park, community garden, and miles of trails. A full-time activities director curates a lively social calendar, making it easy to connect with neighbors. Plus, enjoy dining at the brand-new Waterline Restaurant or the High Tide Bar & Grill, both offering indoor and outdoor seating.
MLS #: N6140436
Contact the seller
CityEnglewood
Address25508 ROYAL TERN LANE
TypeHouse
Bedrooms3
Living space152.36 m²
- m²
- sq. ft
Completion dateIV quarter, 2023
Parking places2
Parking typeOpen air
Price
- Price
- per m²
$ 450 000
- EUR €
- USD $
- RUB ₽
- GBP £
Similar offers
-
Rooms: 9Bedrooms: 3Bathrooms: 2Living space: 152.36 m²
2136 PELLAM BOULEVARD -
Rooms: 3Bedrooms: 3Bathrooms: 2Living space: 152.36 m²
4708 W COACHMAN AVENUE -
Rooms: 3Bedrooms: 3Bathrooms: 2Living space: 152.36 m²
14 DEERFIELD COURT -
Rooms: 7Bedrooms: 3Bathrooms: 2Living space: 152.36 m²
5965 SHOREBIRD BRANCH




