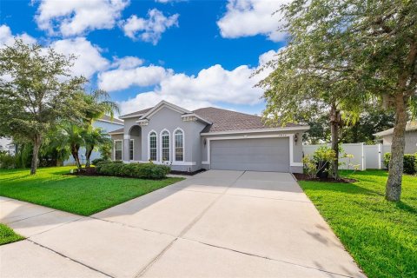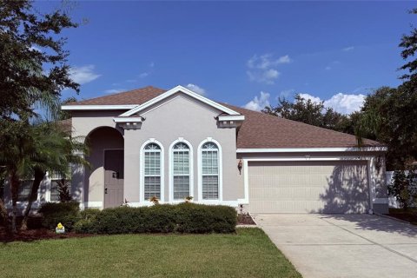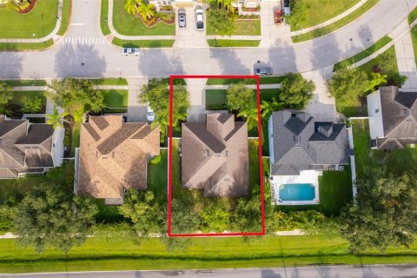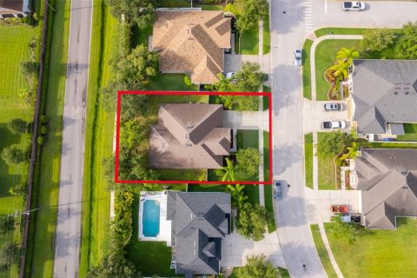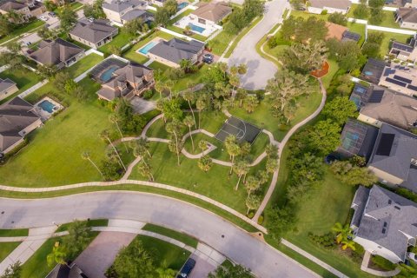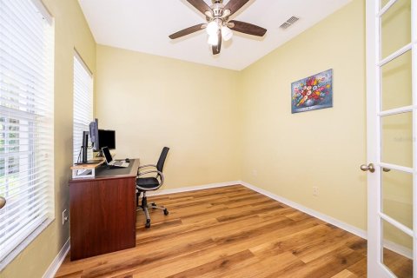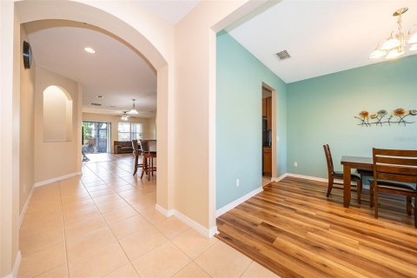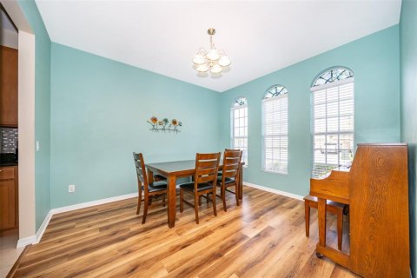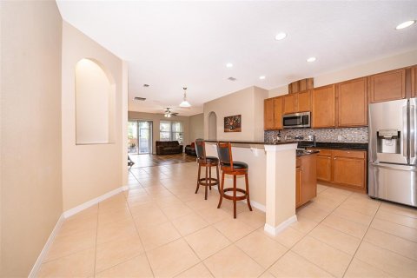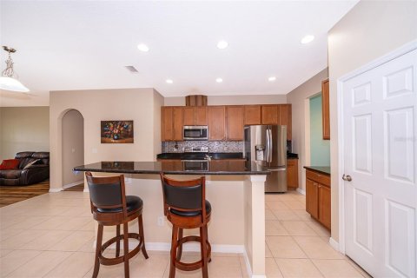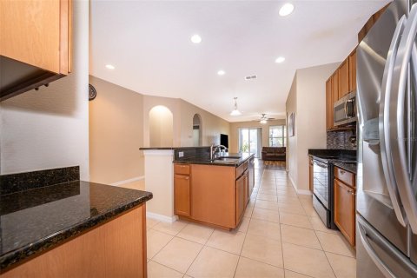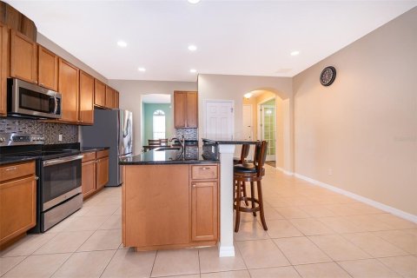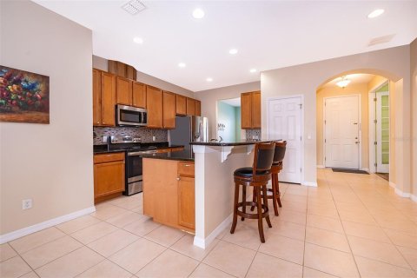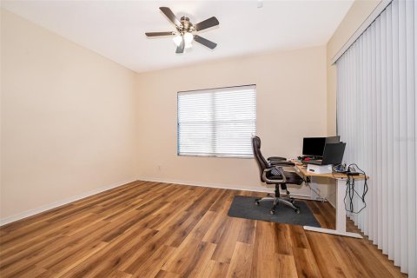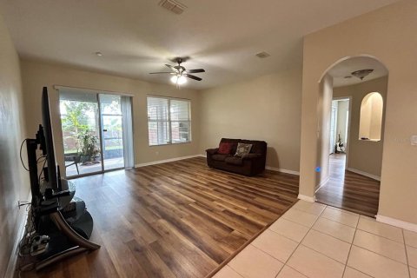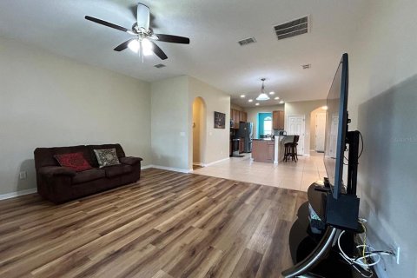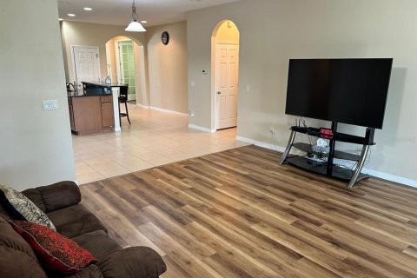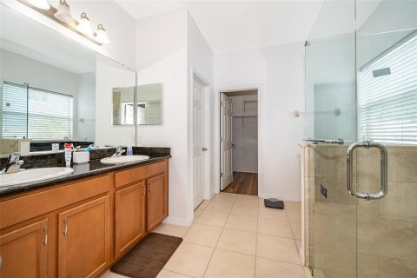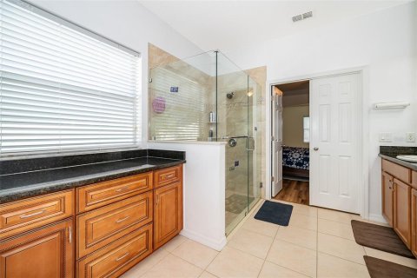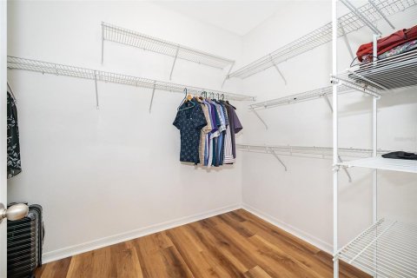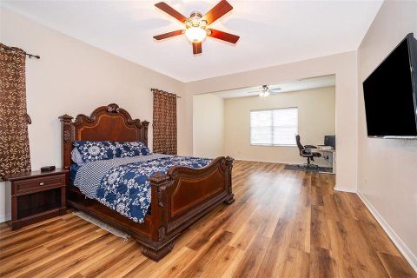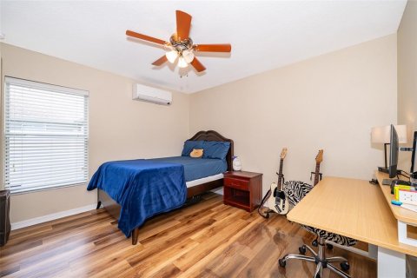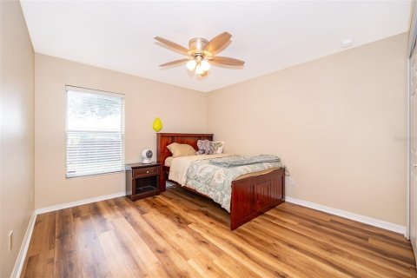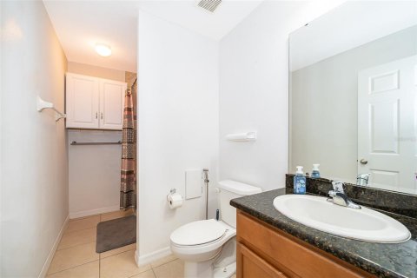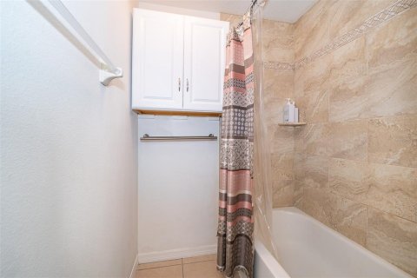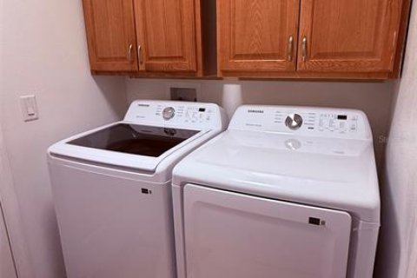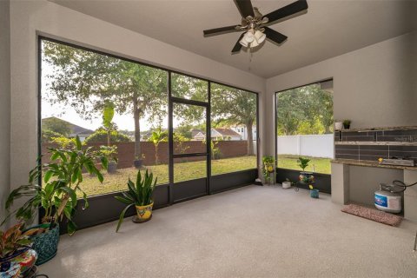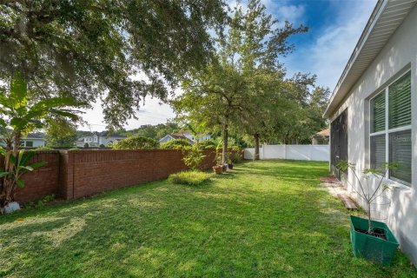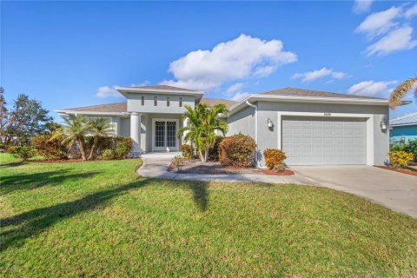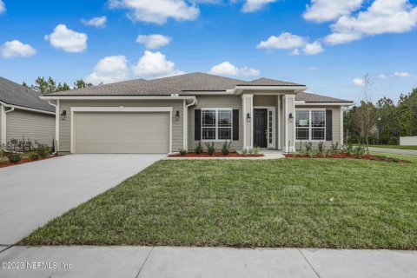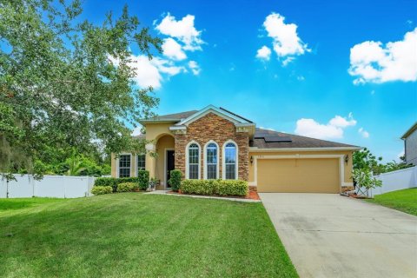House in Oviedo, Florida 3 bedrooms, 205.31 sq.m. № 1907720
38
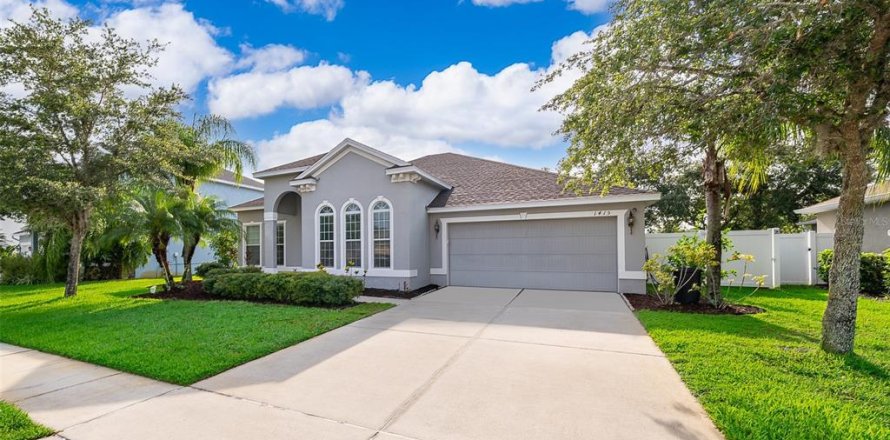
ID1907720
$ 529 900
- EUR €
- USD $
- RUB ₽
- GBP £
Property description
Experience the best of Oviedo living in the private, gated community of The Preserve at Lake Charm. This meticulously maintained, move-in-ready home offers an ideal blend of style and comfort. Step inside to an inviting open floor plan, where elegant luxury vinyl flooring and high ceilings create a spacious and airy feel. The heart of the home is the stunning kitchen, featuring 42" cabinetry, gleaming granite countertops, a large breakfast bar, and brand-new stainless steel appliances—perfect for both everyday meals and entertaining. Adjacent to the main living area, a dedicated office/den provides a quiet space for work or study. Unwind in the expansive owner's suite, a true retreat with its own relaxing sitting area and a massive walk-in closet. The luxurious en-suite bathroom fully renovated in 2022 boasts a spacious walk-in shower and a private dressing area. Two additional bedrooms are thoughtfully located on a split plan for maximum privacy. Enjoy outdoor living in the fully fenced backyard, accessible from the covered rear patio. The home's curb appeal is enhanced by a freshly painted exterior, durable architectural shingles, and a paver driveway and front porch.
Convenience is key, with a new washer and dryer included and a two-car garage. Located in a highly sought-after neighborhood with top-rated Seminole County schools, this exceptional property is a must-see!
MLS #: O6339382
Contact the seller
CityOviedo
Address1415 ELLIS FALLON LOOP
TypeHouse
Bedrooms3
Living space205.31 m²
- m²
- sq. ft
Completion dateIV quarter, 2011
Parking places2
Price
- Price
- per m²
$ 529 900
- EUR €
- USD $
- RUB ₽
- GBP £
Similar offers
-
Rooms: 8Bedrooms: 3Bathrooms: 2.5Living space: 205.31 m²
1966 TROUT CIRCLE -
Bedrooms: 3Bathrooms: 2Living space: 205.31 m²
55 KATIE CREEK CT, 0109, ST AUGUSTINE, FL 32095 -
Rooms: 11Bedrooms: 3Bathrooms: 2Living space: 205.31 m²
1112 NW 9TH AVENUE -
Rooms: 10Bedrooms: 3Bathrooms: 2Living space: 205.31 m²
1913 SANDERLIN POINT LOOP




