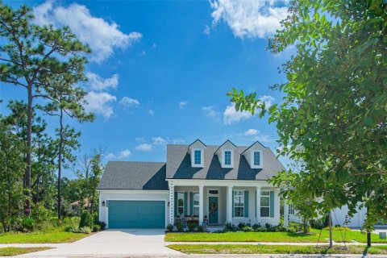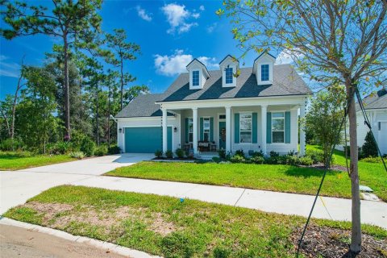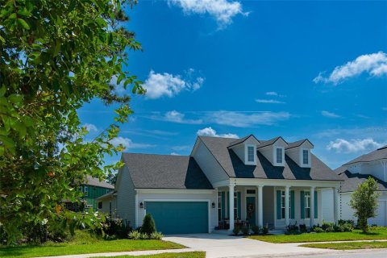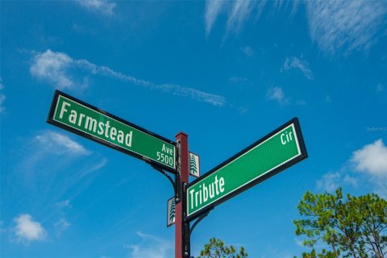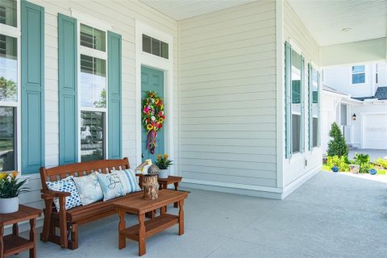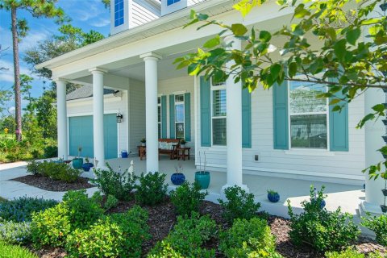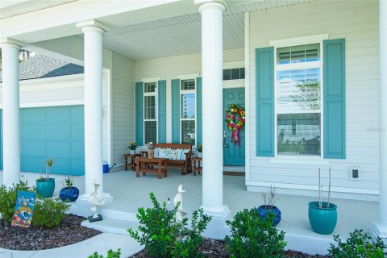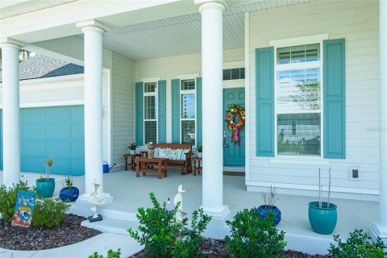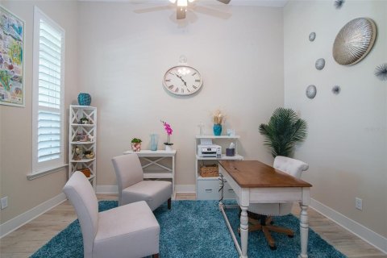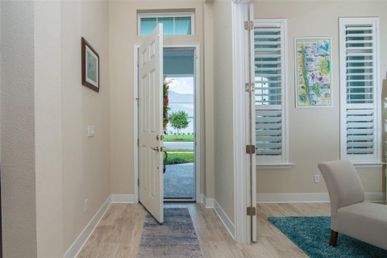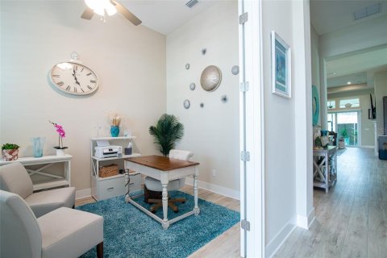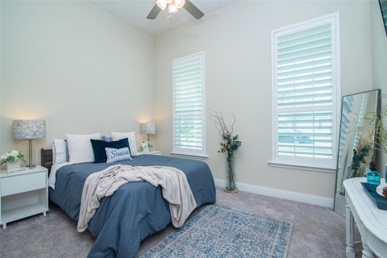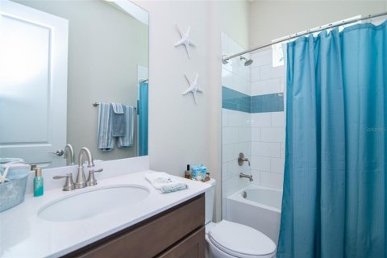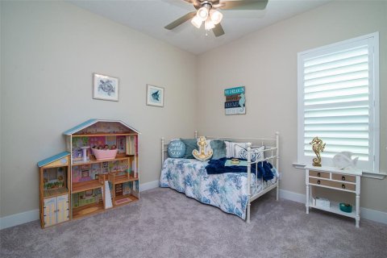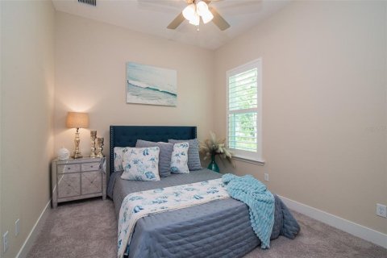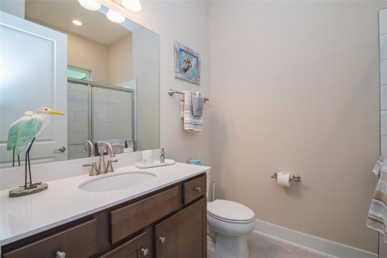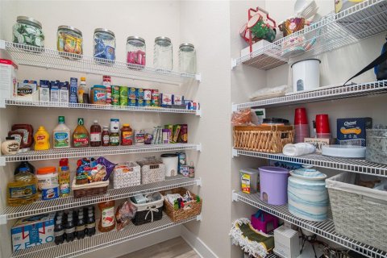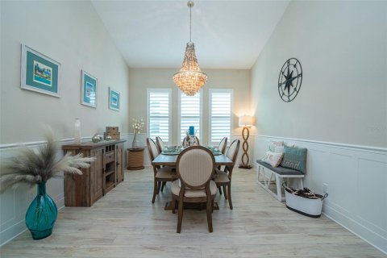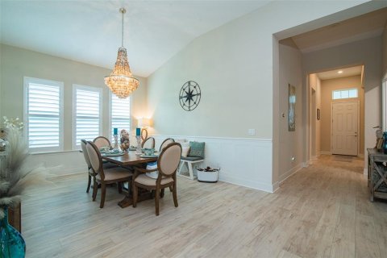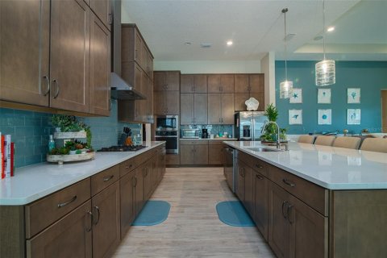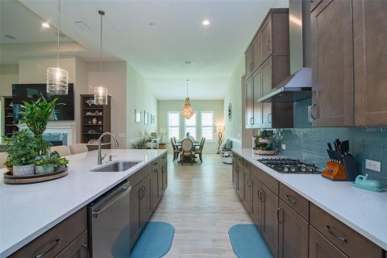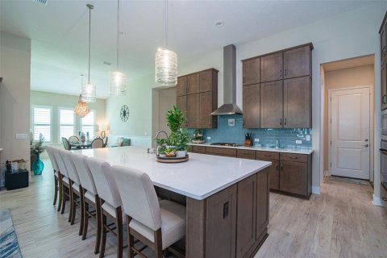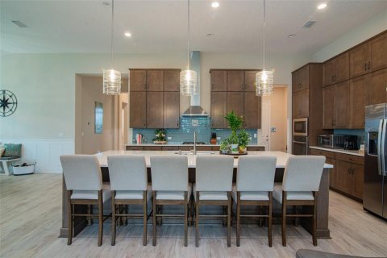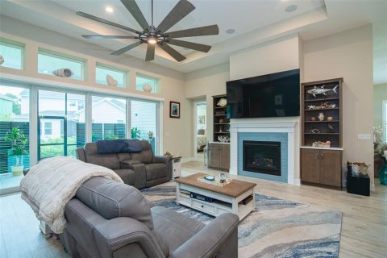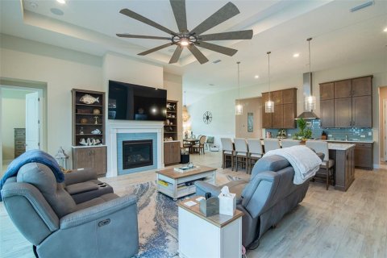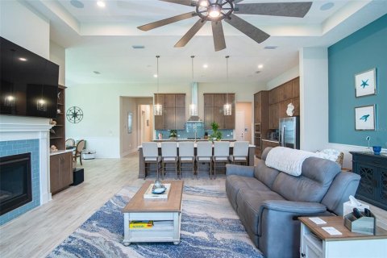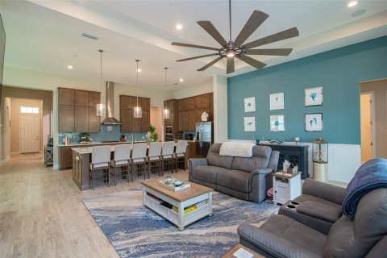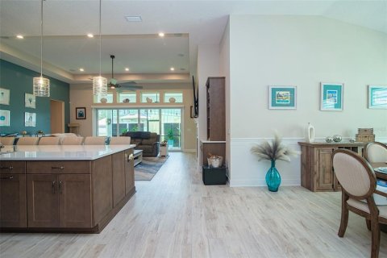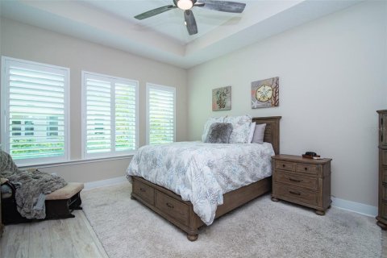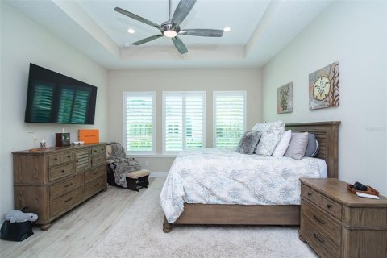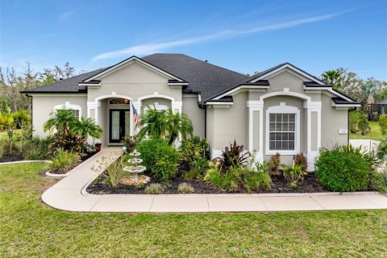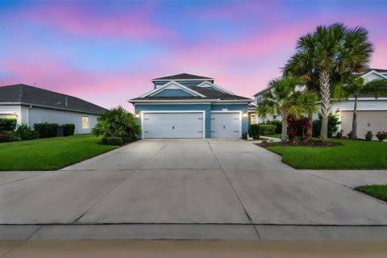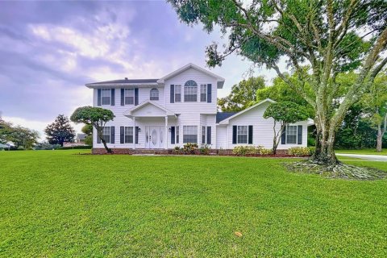House in Jacksonville, Florida 4 bedrooms, 242.57 sq.m. № 1907725
37
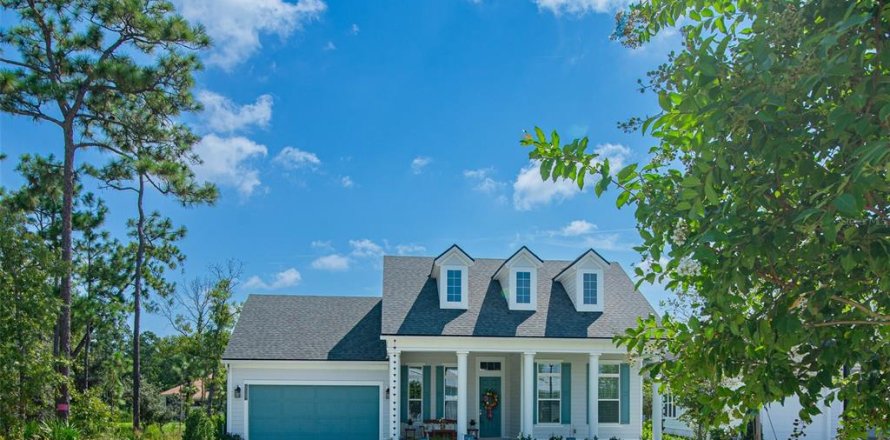
ID1907725
$ 929 900
- EUR €
- USD $
- RUB ₽
- GBP £
Property description
It's no surprise the ‘Costa Mesa’ is one of the most beloved floor plans designed by ICI. The open floor plan expands the Gourmet Kitchen and Dining to be shared with the Living Room offering a warm & inviting space for everyone to gather. This Contemporary Coastal styled Home will charm you from the moment you enter! It's been customized with all of the finest upgrades starting with Aristokraft Cabinetry, Quartz Countertops w/ an Oversized Magnificent Kit Island & Breakfast Bar, Beautifully Appointed Lighting & Fans throughout, Glass Tile Backsplash, Wainscoting & Chair Railing, Plantation Shutters, to name a few. You can enjoy your evenings watching the sunset from your expansive front porch or relax in your cozy screened lanai that’s ready for a Spa and/ or Summer Kitchen. This Home is one of the rare few that have a Corner Lot on a protected preserve area. It's located across from the Brand-New Kid’s Park, Walking Path & Lake and has quick access to the Amenity Center with State-of-the-Art Fitness, Pickleball Courts, Kayak/ Paddle-board Launch, Clubhouse, Multiple Pools w/ Water Park & More.. The Seven Pines Community is one of Jacksonville's highly sought after Communities offering an unparalleled lifestyle & convenience with all
of the Future Development & Plans that are in Progress! This is the time to get into the Best That Jax has to Offer in a Prime location with unbeatable amenities and amazing homes by reputable builders. This Home is Move In Ready - You don't have to worry about waiting through the New Construction headaches and can still own a Brand New Home!!
MLS #: O6339269
Contact the seller
CityJacksonville
Address5509 FARMSTEAD AVENUE
TypeHouse
Bedrooms4
Living space242.57 m²
- m²
- sq. ft
Completion dateIV quarter, 2024
Parking places3
Parking typeOpen air
Price
- Price
- per m²
$ 929 900
- EUR €
- USD $
- RUB ₽
- GBP £
Similar offers
-
Rooms: 8Bedrooms: 4Bathrooms: 3Living space: 242.57 m²
7601 226 STREET E -
Rooms: 13Bedrooms: 4Bathrooms: 3Living space: 242.57 m²
3326 WOODMONT DRIVE -
Rooms: 8Bedrooms: 4Bathrooms: 2.5Living space: 242.66 m²
1904 VISTA VIEW DRIVE -
Rooms: 10Bedrooms: 4Bathrooms: 3.5Living space: 242.66 m²
34159 ASTORIA CIRCLE




