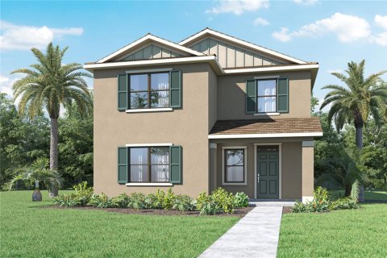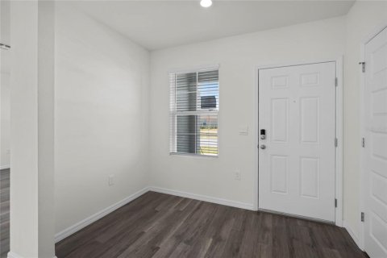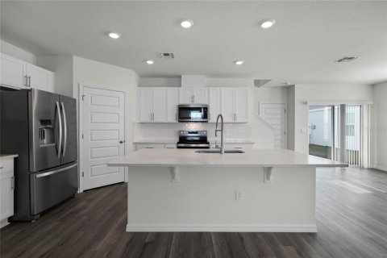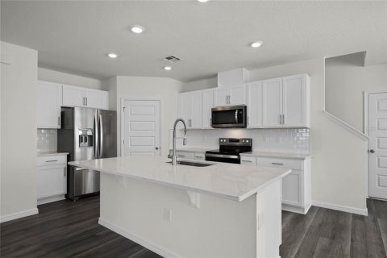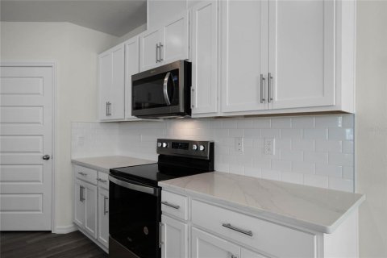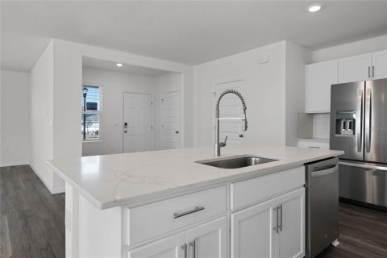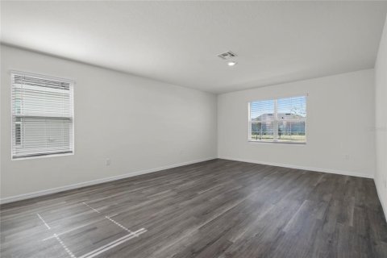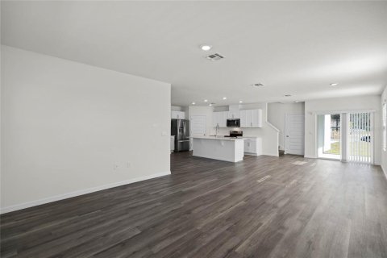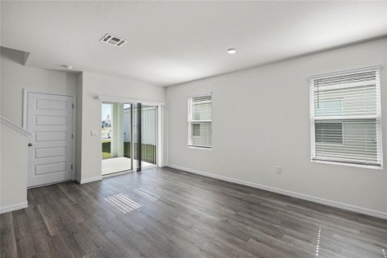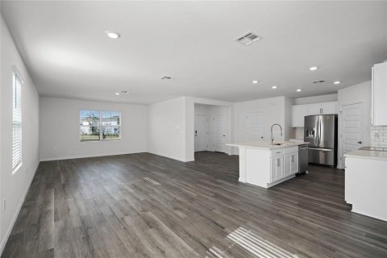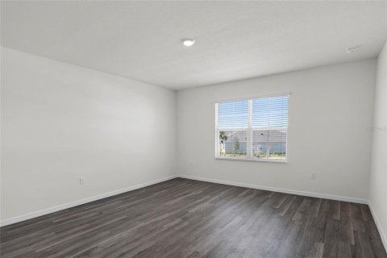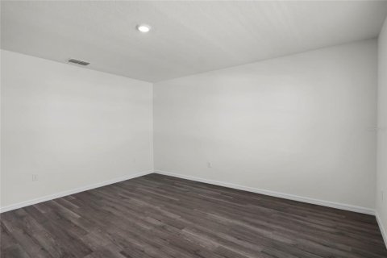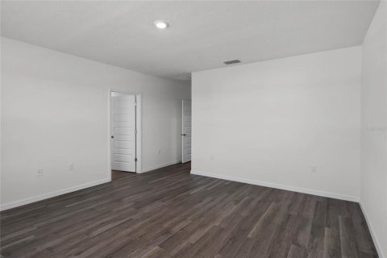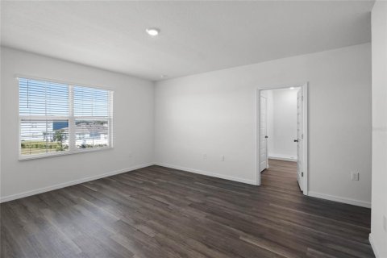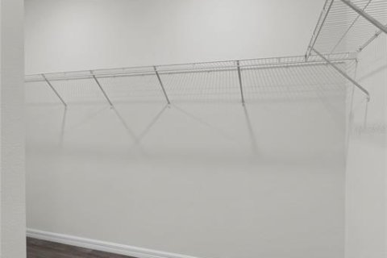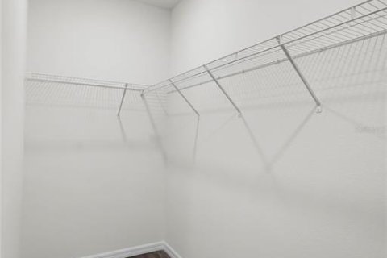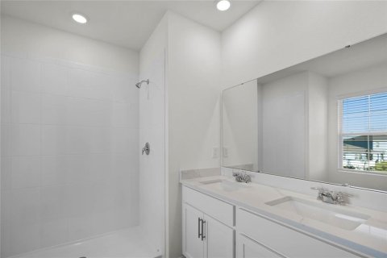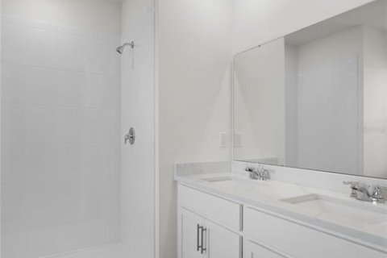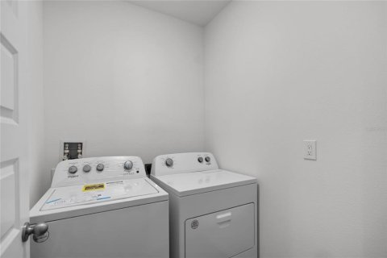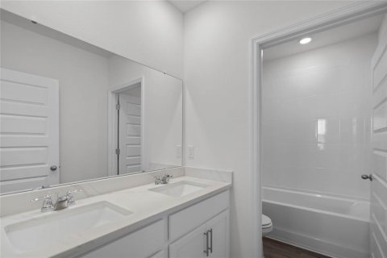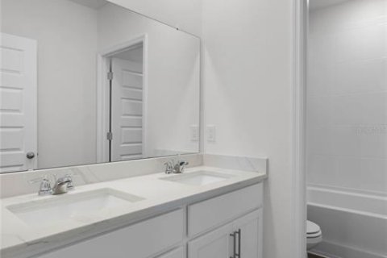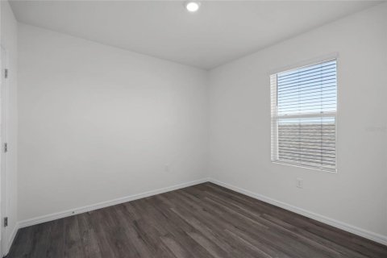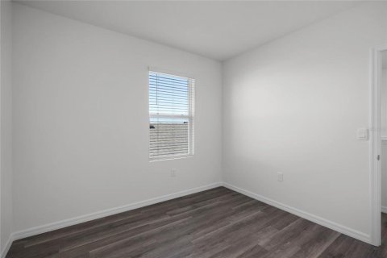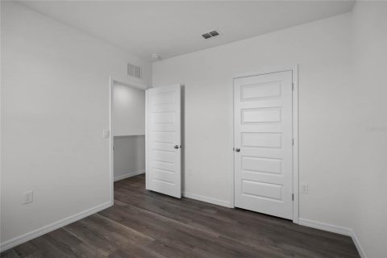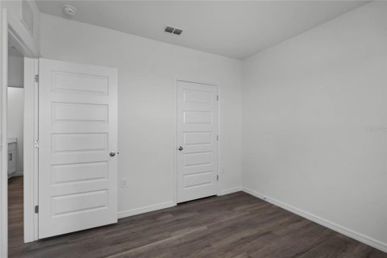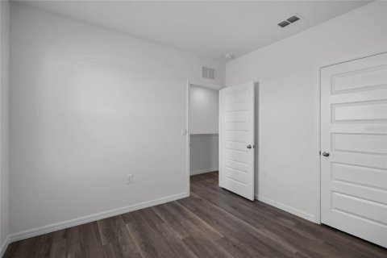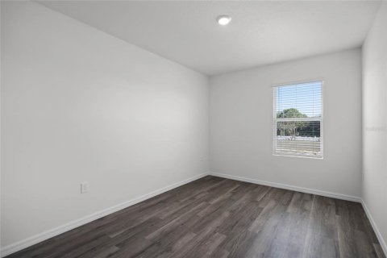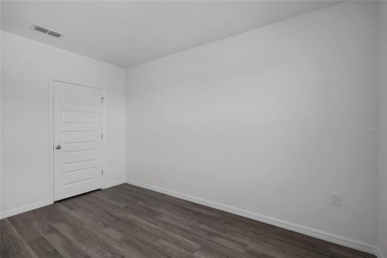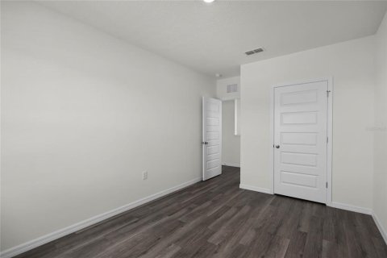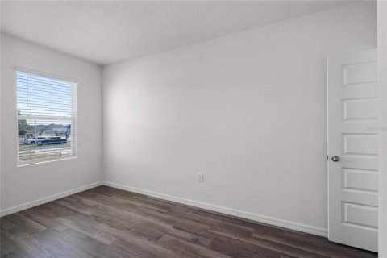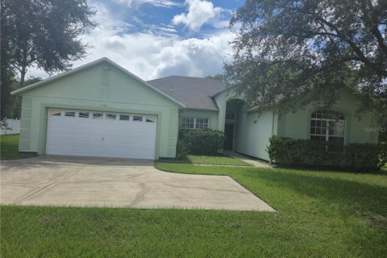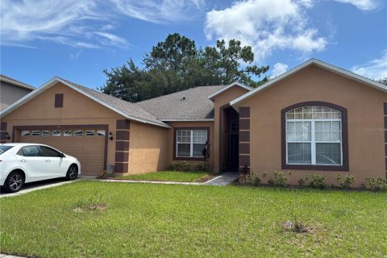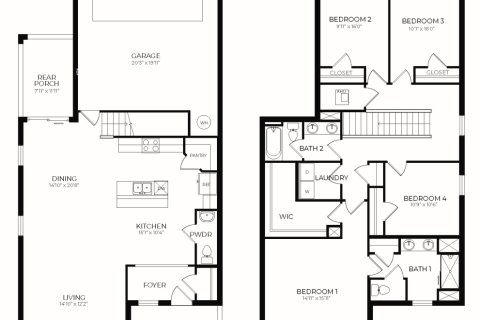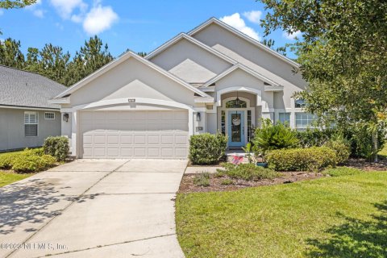House in Winter Haven, Florida 4 bedrooms, 214.42 sq.m. № 1907872
41
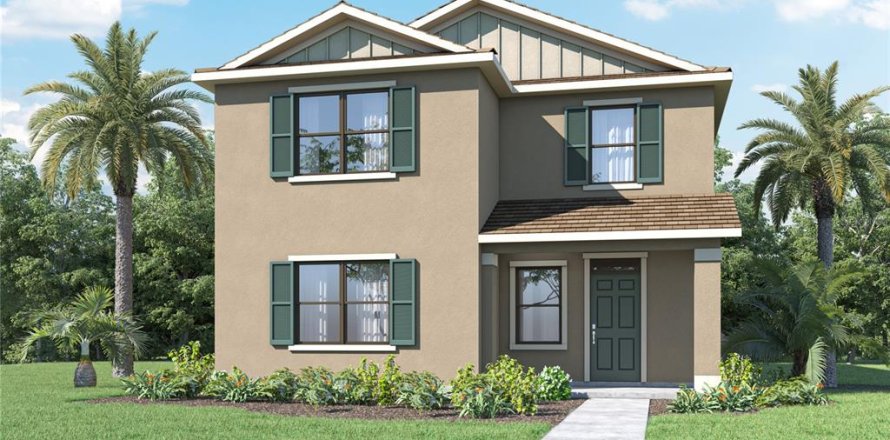
ID1907872
$ 350 990
- EUR €
- USD $
- RUB ₽
- GBP £
Property description
Harmony at Lake Eloise Campbell Plan Tradition SeriesSM| starting at $344,990 4 Bed | 2.5 Bath | 2 Garage | 2 Story 2,308 Sq. Ft. About this floorplan Excited to talk new homes? Text with us Welcome to the Campbell, a stunning four-bedroom, two and a half bathroom home located in the heart of Winter Haven, Florida at our Harmony at Lake Eloise community. A beautiful patio welcomes you to a home that optimizes living space with an open concept kitchen overlooking the living area, dining room, and outdoor lanai. Entertaining is a breeze, as this popular single-family home features a spacious kitchen island, quartz countertops, dining area and a walk-in pantry for extra storage. Ample windows and a set of sliding glass doors allow lighting into the dining area and luxury vinyl plank flooring throughout is stylish and charming.
The first floor also features a powder bathroom off the living area for convenience. As we head up to the second floor, we are greeted with bedroom one that features an en-suite bathroom with a double vanity and a spacious walk-in closet providing substantial space for storage. Three additional bedrooms, a full bathroom, and a laundry area are located on the second floor.
Like all homes in Harmony at Lake Eloise, the Campbell includes a Home is Connected smart home technology package which allows you to control your home with your smart device while near or away.
With its spacious layout and contemporary finishes, the Campbell in Harmony at Lake Eloise provides the perfect blend of style and functionality.
*Photos are of similar model but not that of the exact house. Pictures, photographs, colors, features, and sizes are for illustration purposes only and will vary from the homes as built. Home and community information including pricing, included features, terms, availability, and amenities are subject to change and prior sale at any time without notice or obligation. Please note that no representations or warranties are made regarding school districts or school assignments; you should conduct your own investigation regarding current and future schools and school boundaries.*
MLS #: O6337373
Contact the seller
CityWinter Haven
Address1684 HUMMINGBIRD ROAD
TypeHouse
Bedrooms4
Living space214.42 m²
- m²
- sq. ft
Completion dateIV quarter, 2025
Parking places2
Price
- Price
- per m²
$ 350 990
- EUR €
- USD $
- RUB ₽
- GBP £
Similar offers
-
Rooms: 8Bedrooms: 4Bathrooms: 3Living space: 214.42 m²
536 KILIMANJARO DRIVE -
Rooms: 9Bedrooms: 4Bathrooms: 3Living space: 214.42 m²
468 ACACIA TREE WAY -
Rooms: 8Bedrooms: 4Bathrooms: 2.5Living space: 214.42 m²
5284 FLAMELEAF STREET -
Bedrooms: 4Bathrooms: 2Living space: 214.42 m²
438 CASA SEVILLA AVE, ST AUGUSTINE, FL 32092




