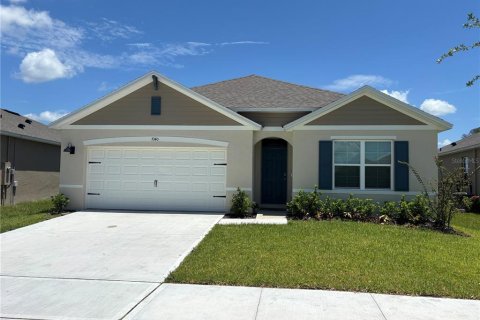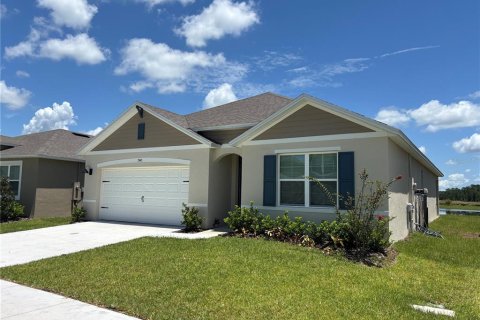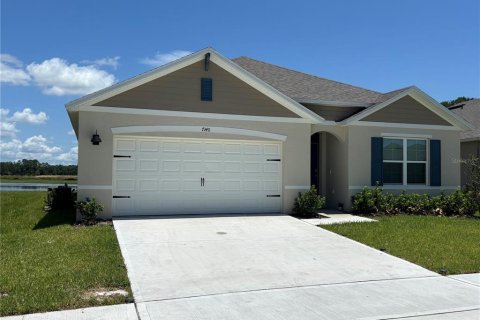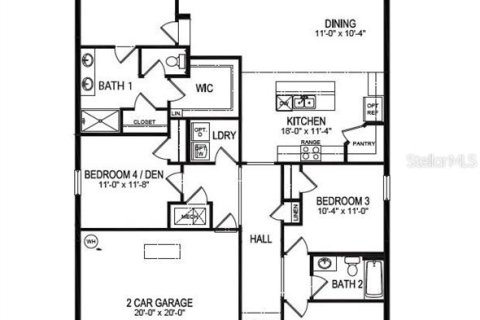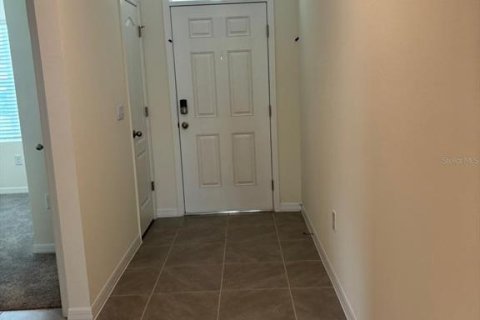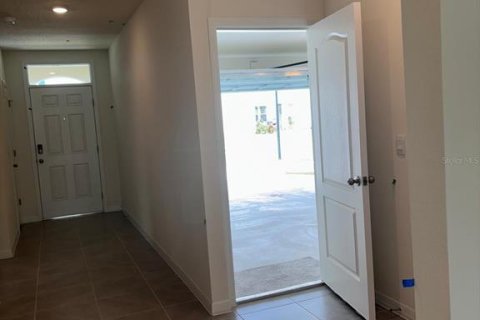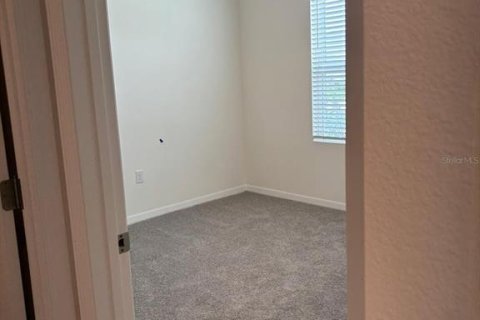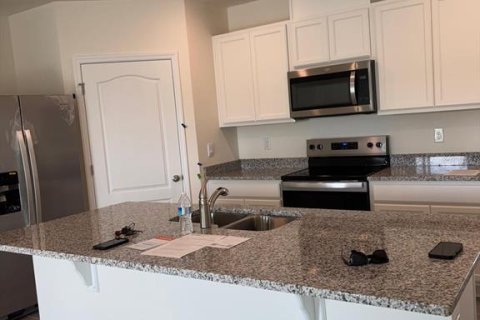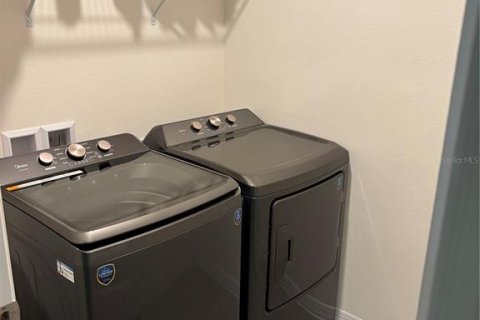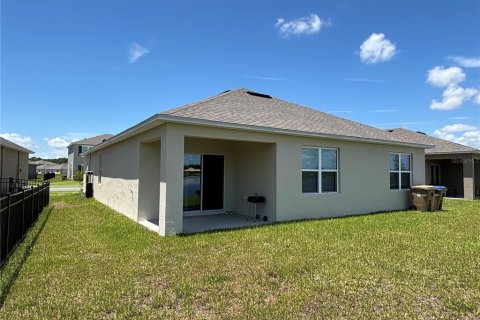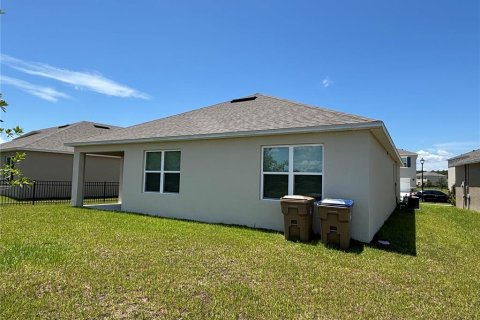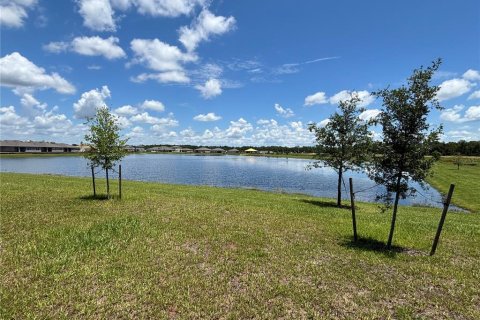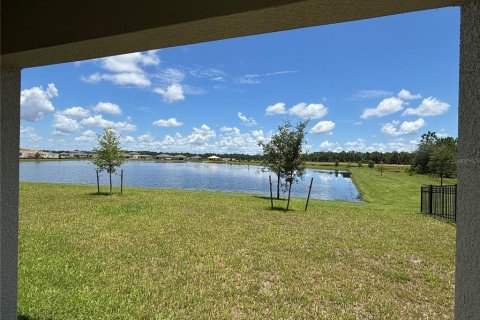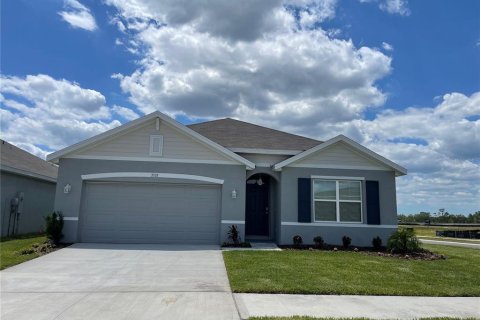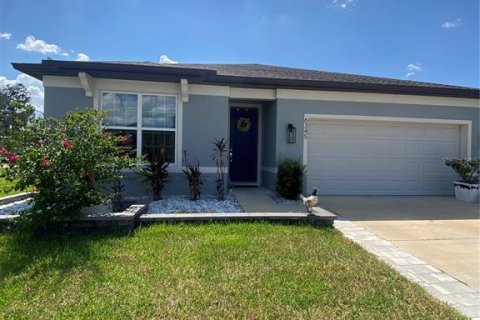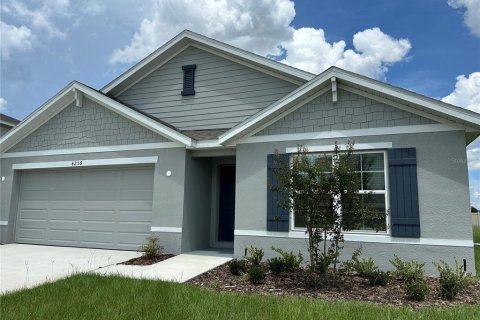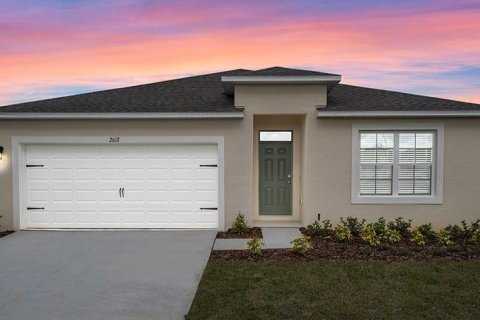House in Saint Cloud, Florida 4 bedrooms, 169.83 sq.m. № 1909154
38
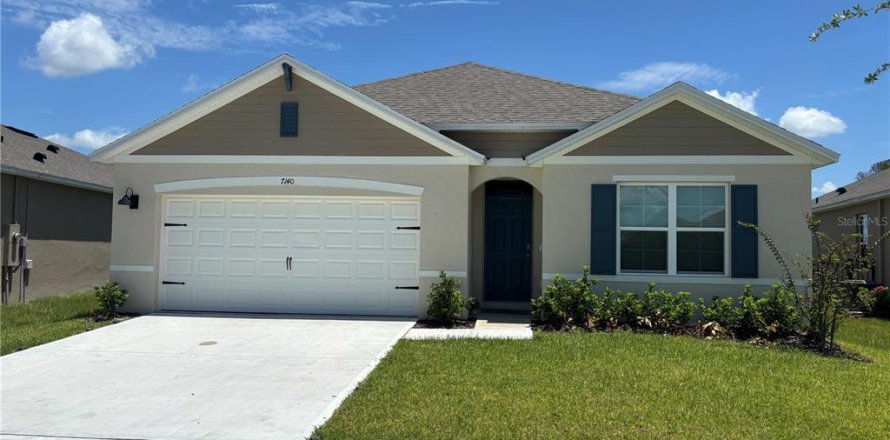
ID1909154
$ 2 400
- EUR €
- USD $
- RUB ₽
- GBP £
Property description
The Cali floor plan in Harmony West is a 4-bedroom, 2 full bathroom, 2 car garage, Lake View !!! providing ample space for a growing family or those who enjoy hosting guests. The 4 spacious bedrooms ensure privacy and comfort, creating a tranquil environment to unwind after a long day. The kitchen features sleek granite countertops, modern SS appliances, and extended cabinets with plenty of storage space, catering to all your culinary needs. The large primary bedroom features an ensuite bathroom with double vanities, plenty of counter space with garden tub and shower, and a large primary closet. The laundry room has a new washer and dryer, the lanai with a beautiful lake view. This community has walking trails and several play areas for the kiddies. There is also a beautiful Clubhouse that features a very large pool and the awesome gym that is the boast of the community. This location provides easy access to the Turnpike, shopping, dining, schools, Lake Nona, the Airport and even the East coast beaches. Don't miss it!MLS #: O6338382
Contact the seller
CitySaint Cloud
Address7140 PAINTED BUNTING WAY
TypeHouse
Bedrooms4
Living space169.83 m²
- m²
- sq. ft
Completion dateIV quarter, 2025
Parking places2
Parking typeOpen air
Price
- Price
- per m²
$ 2 400
- EUR €
- USD $
- RUB ₽
- GBP £
Similar offers
-
Bedrooms: 4Bathrooms: 2Living space: 169.83 m²
5535 HOLLINGWORTH TRAIL -
Rooms: 10Bedrooms: 4Bathrooms: 2Living space: 169.83 m²
6345 BRADFORD WOODS DRIVE -
Rooms: 5Bedrooms: 4Bathrooms: 2Living space: 169.83 m²
4259 SW 53RD LANE ROAD -
Rooms: 10Bedrooms: 4Bathrooms: 2Living space: 169.83 m²
2429 MAIDENS BLUFF AVENUE UNIT Cali




