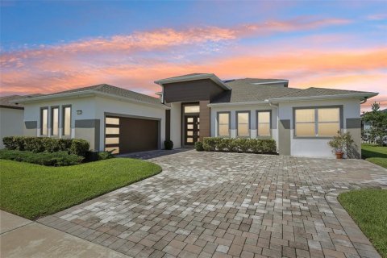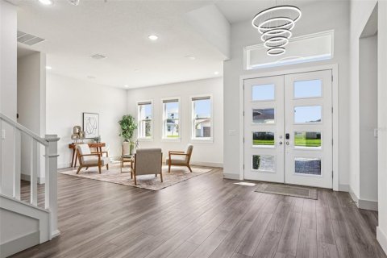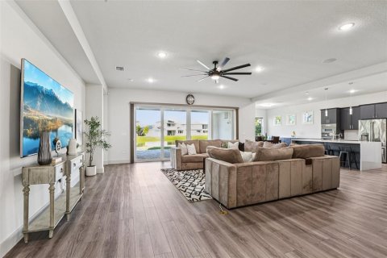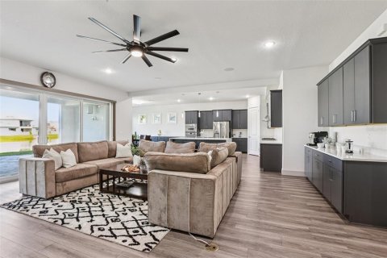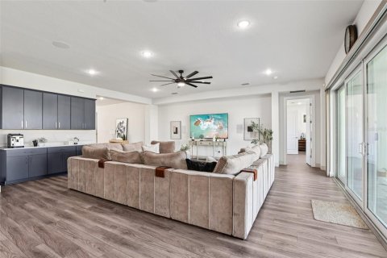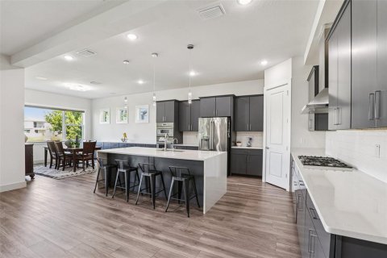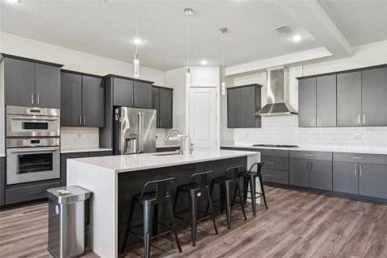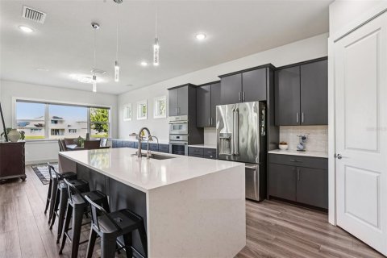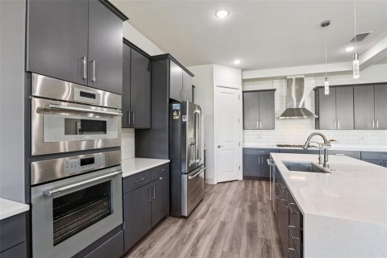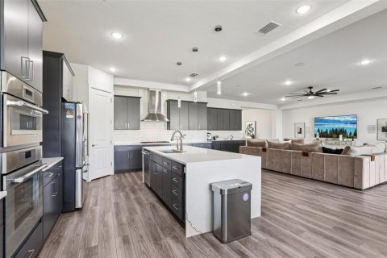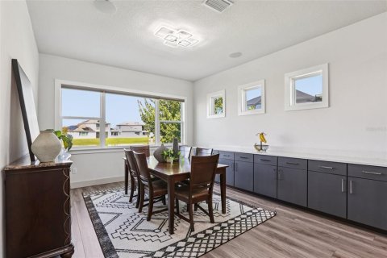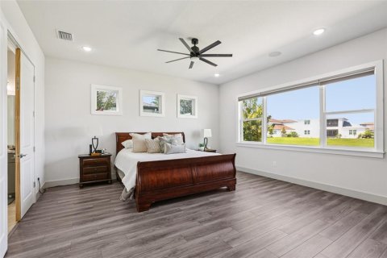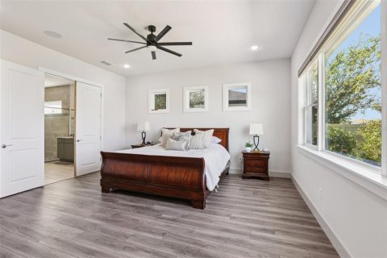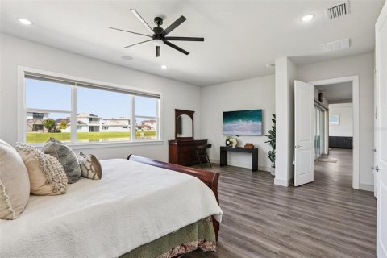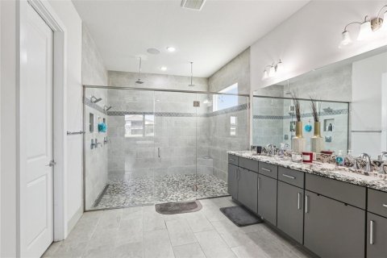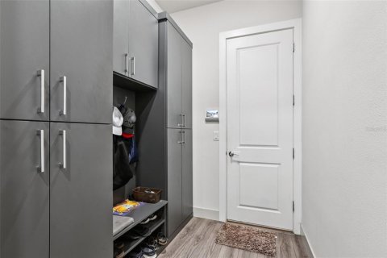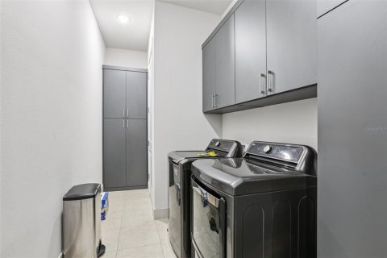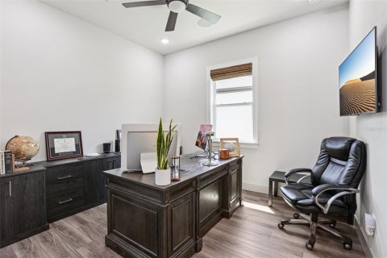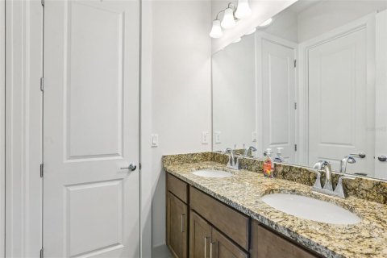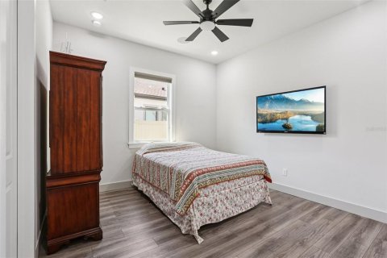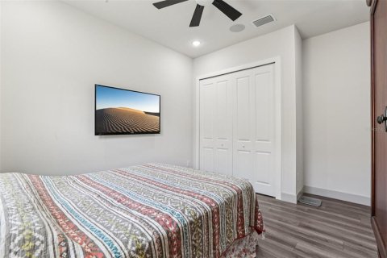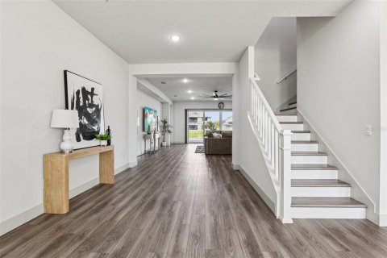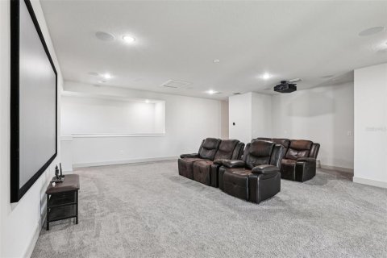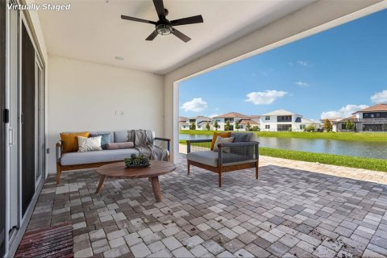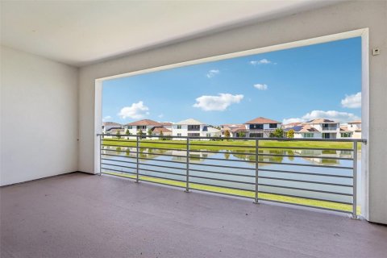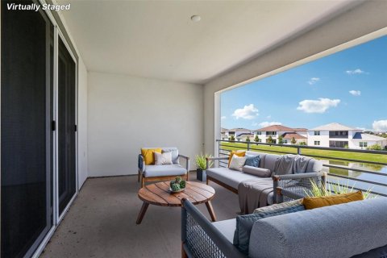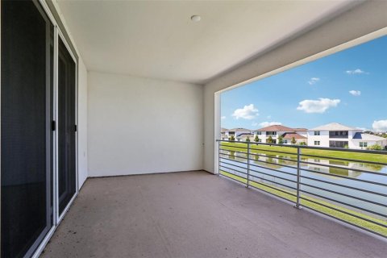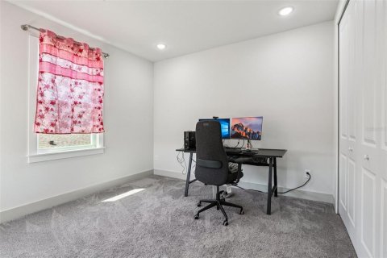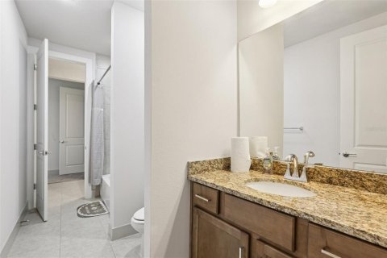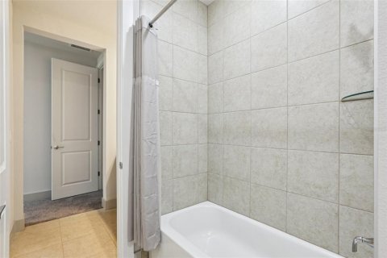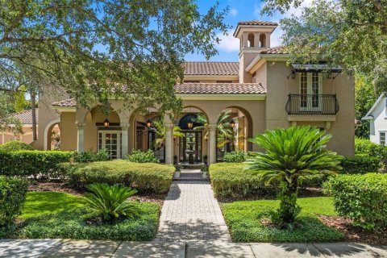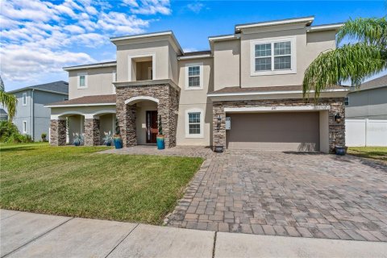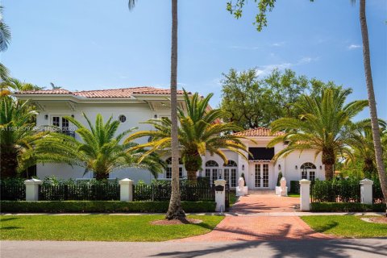House in Wesley Chapel, Florida 6 bedrooms, 450.95 sq.m. № 1910608
53
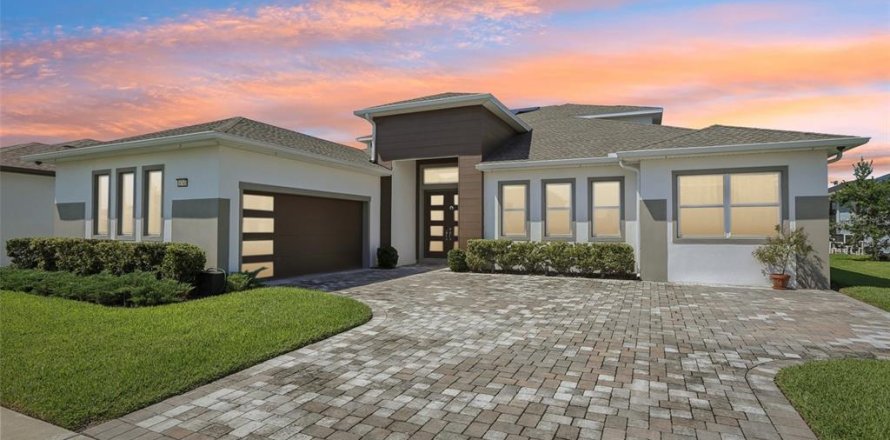
ID1910608
$ 1 299 000
- EUR €
- USD $
- RUB ₽
- GBP £
Property description
One or more photo(s) has been virtually staged. STUNNING WATERFRONT HOME in exclusive gated community! This exceptional 6BR/4BA residence sits on one of the most desirable water-view lots in this 80-home enclave. Open floor plan showcases a gourmet kitchen with upgraded Thermador appliances (range, oven, microwave, dishwasher), stone counters, wall oven, extended cabinetry with coffee/wine station, and buffet bar perfect for entertaining. First-floor primary suite features water views, a large walk-in closet, and a spa-like ensuite with dual sinks and a huge walk-in shower. Three additional bedrooms with walk-in closets are also on the main level. BONUS: Private in-law suite with kitchenette - perfect for multi-generational living or rental income. Upstairs loft connects two more bedrooms and a bath, plus a media room with a projector screen and balcony overlooking nature with no backyard neighbors. PREMIUM UPGRADES: 29KW solar panels, whole-home water softener/distilled water system, Cat 6 cabling throughout, 30 premium speakers with 3 subwoofers, mosquito mist system, custom cabinetry in mud room/laundry/office, luxury vinyl plank main level with carpet upstairs, complete gutter system, garage with Floortex Polyaspartic coating, overhead storage racks, slat walls, and bike racks. Home warranty through 2027 included.
Covered paver patio with serene water views. VASTU COMPLIANT: Thoughtfully oriented to promote well-being, prosperity, and harmonious living. The Epperson community offers lagoon access with 7 acres of crystal-clear water, a swim-up bar, kayaking, paddleboarding, cabanas, live music, golf cart parades, top-rated schools, and included high-speed internet. Minutes from shopping/dining, 35 minutes to Tampa International Airport. KEY FEATURES
*Gated waterfront community*
Open floor plan*
Gourmet kitchen with Thermador appliances*
First floor primary suite*
In-law suite with kitchenette*
Media room with projector*
29KW owned solar system*
Premium sound system (30 speakers/3 subs)*
Whole-home water treatment*
Professional garage organization system*
No backyard neighbors*
Resort-style community amenities*
Home warranty included through 2027*- See attached floor plans and documents.
MLS #: TB8427291
Contact the seller
CityWesley Chapel
Address8743 SANDERS TREE LOOP
TypeHouse
Bedrooms6
Living space450.95 m²
- m²
- sq. ft
Completion dateIV quarter, 2022
Parking places2
Parking typeOpen air
Price
- Price
- per m²
$ 1 299 000
- EUR €
- USD $
- RUB ₽
- GBP £
Similar offers
-
Rooms: 3Bedrooms: 6Bathrooms: 6Living space: 450.67 m²
102 ACADIA TERRACE -
Rooms: 13Bedrooms: 6Bathrooms: 4Living space: 451.23 m²
2191 PEARL CIDER STREET -
Bedrooms: 6Bathrooms: 5.5Living space: 451.23 m²
1224 Almeria Ave, Coral Gables FL 33134




