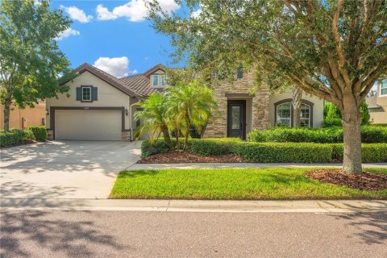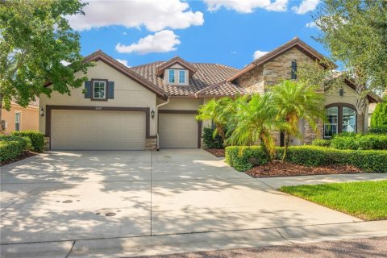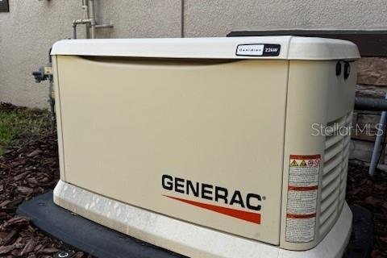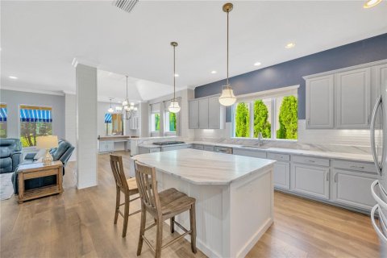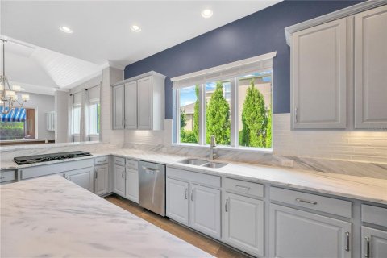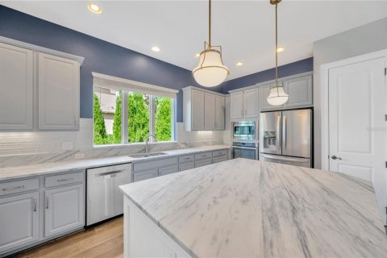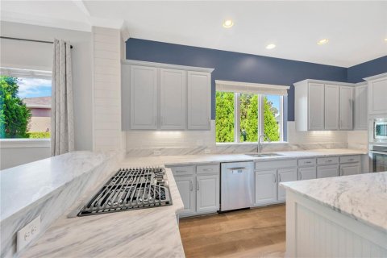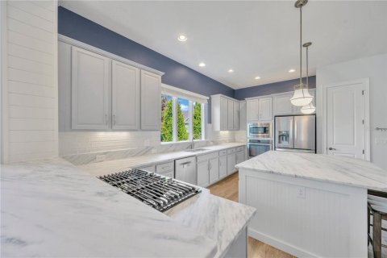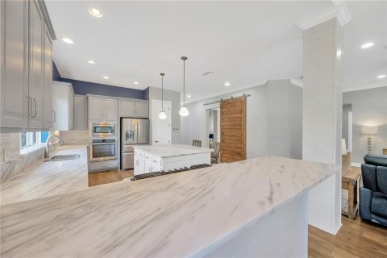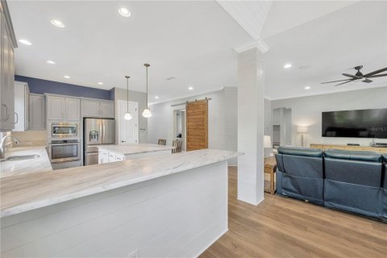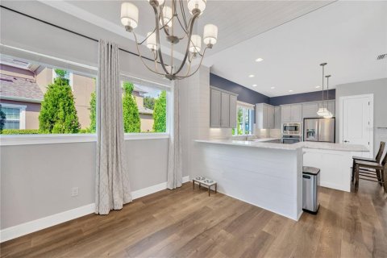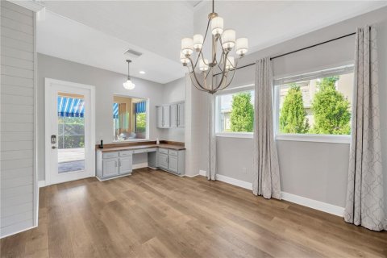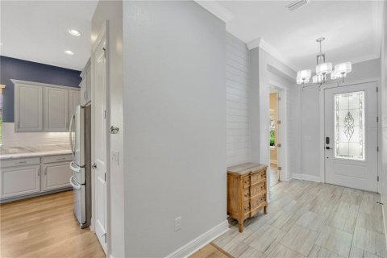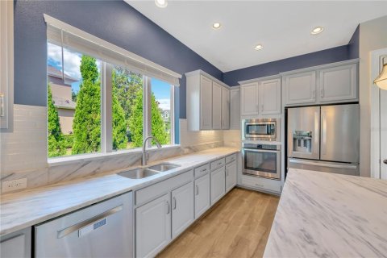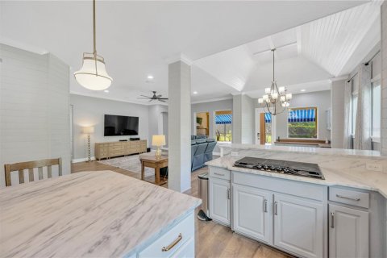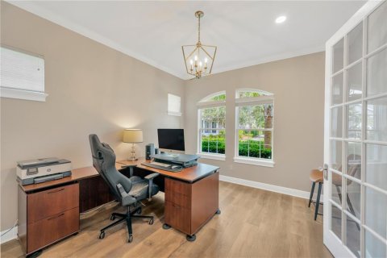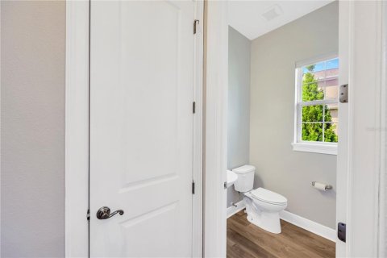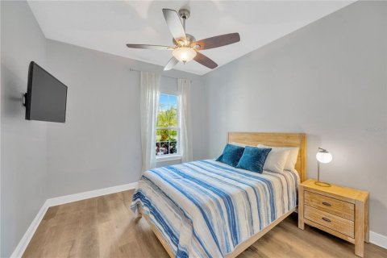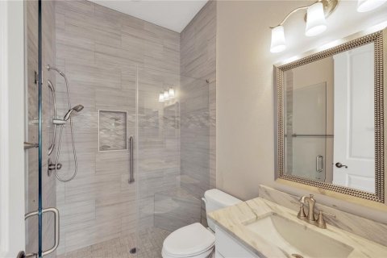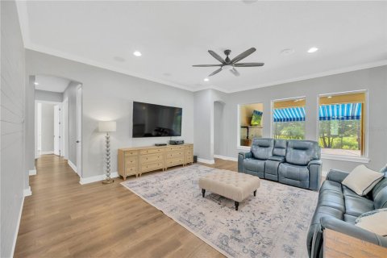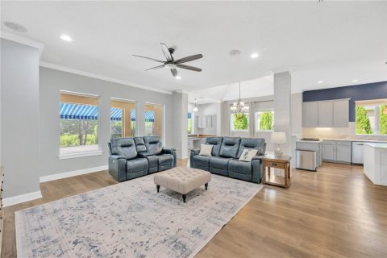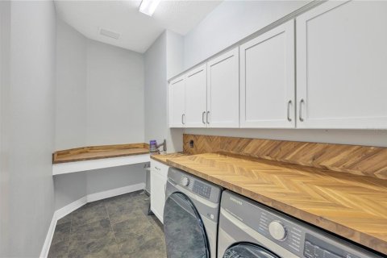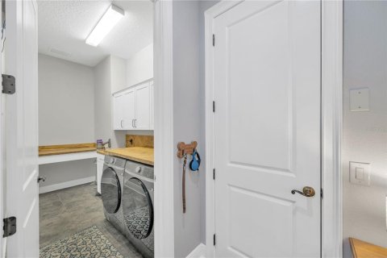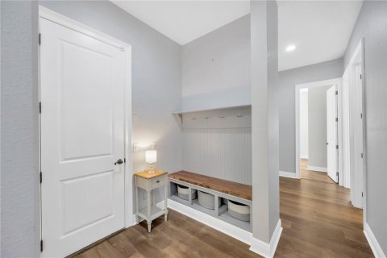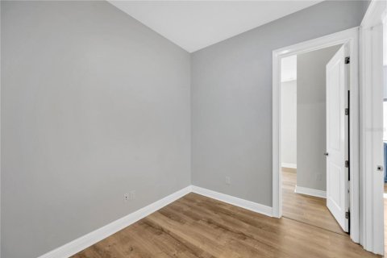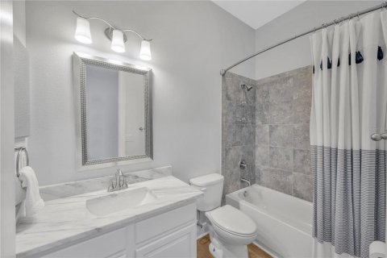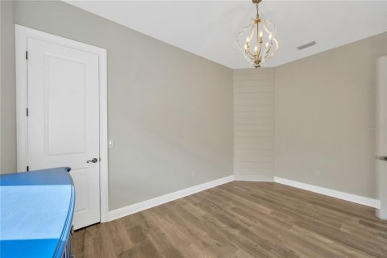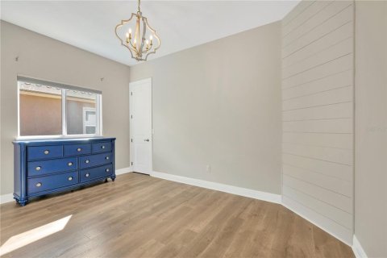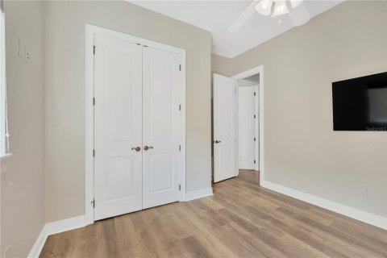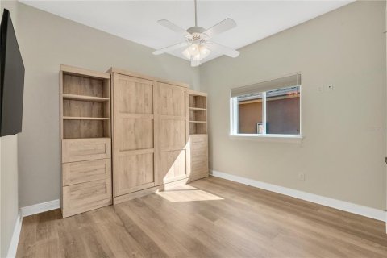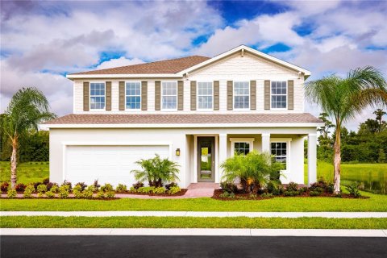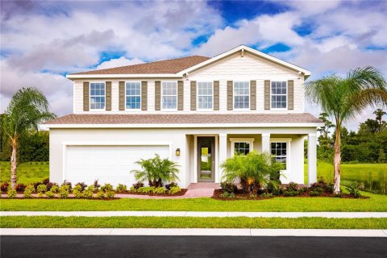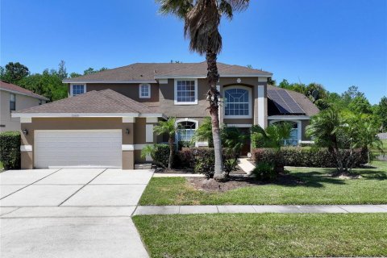House in Fish Hawk, Florida 5 bedrooms, 270.07 sq.m. № 1910805
33
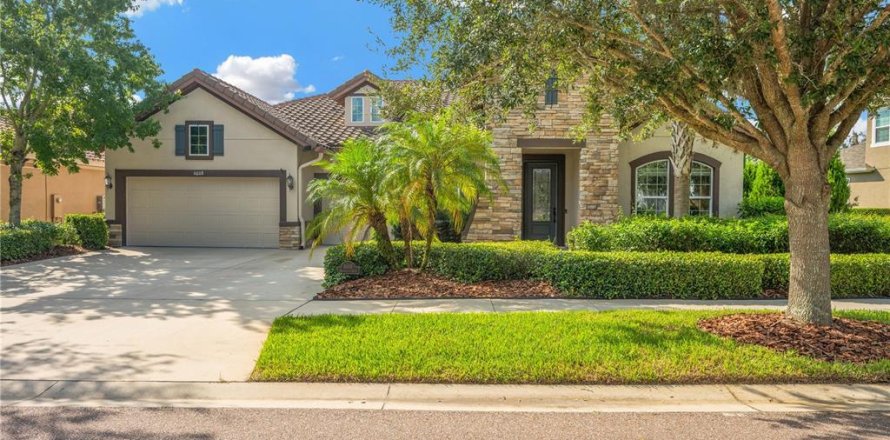
ID1910805
$ 875 000
- EUR €
- USD $
- RUB ₽
- GBP £
Property description
This beautifully upgraded 5-bedroom, 3.5-bath home delivers the perfect blend of style, comfort, and peace of mind in one of Tampa Bay’s most sought-after master-planned communities. Nestled on a quiet conservation lot, this home offers nearly 3,000 square feet of light-filled living space designed for making memories with family and friends. Practical upgrades include a 22kW whole-home Generac generator and hurricane shutters to keep you safe and worry-free during storm season. From the moment you enter through the leaded glass front door, you’ll be welcomed by soaring ceilings, crown molding, shiplap details, and wood-look flooring that flows through the main living areas. The open concept design allows the kitchen, dining, and living areas to function as the heart of the home — perfect for gathering, entertaining, and everyday living. The gourmet kitchen is a chef’s dream, featuring marble countertops, 42” cabinets, a massive center island with seating, gas cooktop, stainless steel appliances, subway tile backsplash, and a walk-in pantry. The family room is filled with natural light from a wall of windows that frame tranquil views of the conservation area, creating a seamless connection between indoor and outdoor living.
The spacious primary suite is a peaceful retreat with three oversized windows, a spa-inspired bathroom with dual sinks, a soaking tub, a frameless walk-in shower, and an expansive walk-in closet. Secondary bedrooms are generously sized, with one featuring its own private bathroom — perfect for overnight guests or multigenerational living.
Step outside to your private backyard oasis. The oversized 55’ x 20’ screened paver lanai offers multiple sitting areas, a built-in outdoor kitchen, cozy fireplace, and retractable awning — ideal for al fresco dining, hosting friends, or simply enjoying your morning coffee while watching nature unfold just beyond your yard.
The 3-car garage is more than just a place to park — it features a sleek epoxy-coated floor, utility sink, and a stainless steel refrigerator, offering both function and style. The home is also fully cable-ready, making it easy to stay connected and entertained.
Living in FishHawk West means enjoying award-winning amenities, including resort-style pools, fitness centers, sports fields, playgrounds, scenic walking trails, and top-rated schools. The community offers a true sense of neighborhood living while keeping you close to shopping, dining, and commuting routes.
This home offers everything — privacy, luxury finishes, peace of mind, and a vibrant community lifestyle. Seeing is believing, schedule your private showing today and make this dream home yours!
MLS #: TB8425723
Contact the seller
CityFish Hawk
Address6008 WATERCOLOR DRIVE
TypeHouse
Bedrooms5
Living space270.07 m²
- m²
- sq. ft
Completion dateIV quarter, 2015
Parking places3
Price
- Price
- per m²
$ 875 000
- EUR €
- USD $
- RUB ₽
- GBP £
Similar offers
-
Rooms: 12Bedrooms: 5Bathrooms: 3Living space: 270.07 m²
1576 COVEY RISE TERRACE -
Rooms: 12Bedrooms: 5Bathrooms: 4Living space: 270.07 m²
1722 UPLAND LANE -
Rooms: 11Bedrooms: 5Bathrooms: 4Living space: 269.97 m²
12618 GRECO DRIVE -
Bedrooms: 5Bathrooms: 4Living space: 269.97 m²
2020 SW 25th Ter




