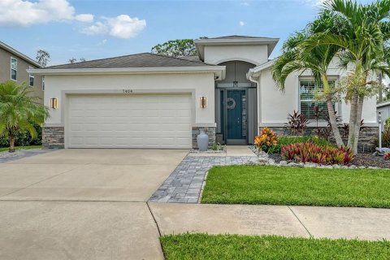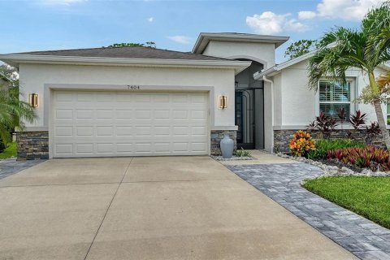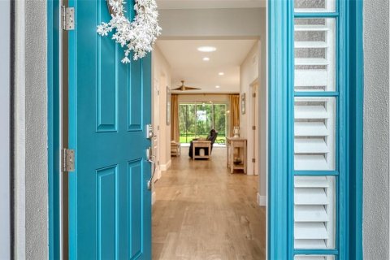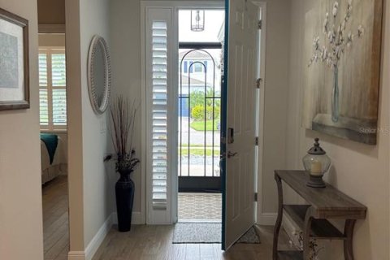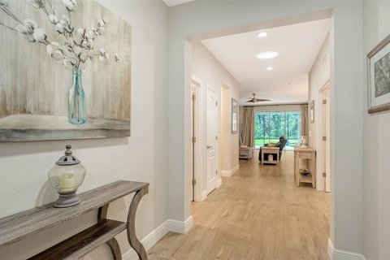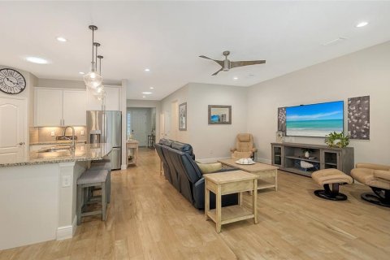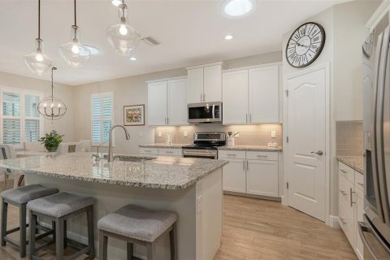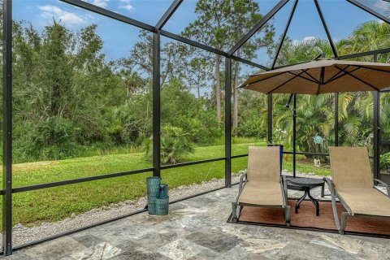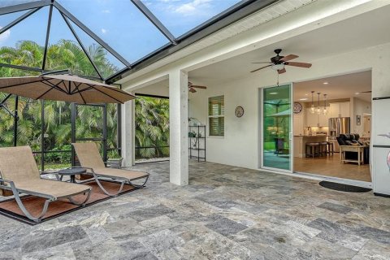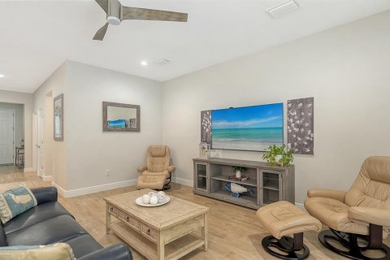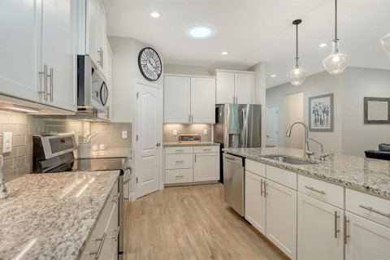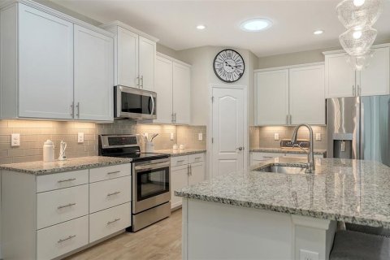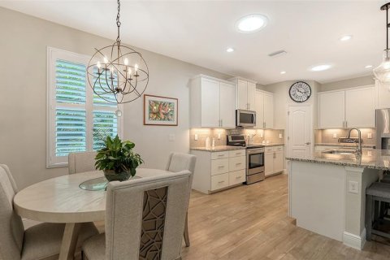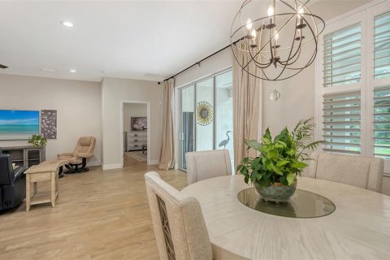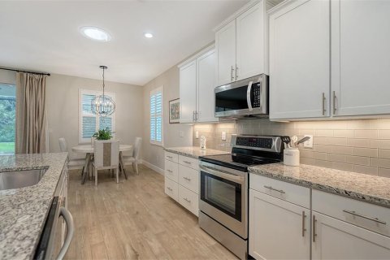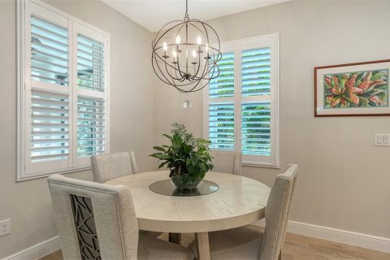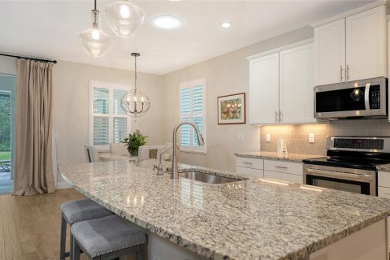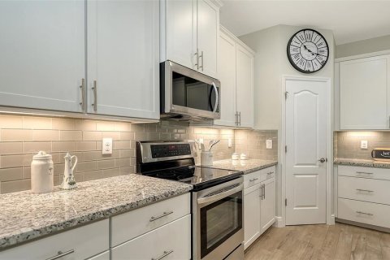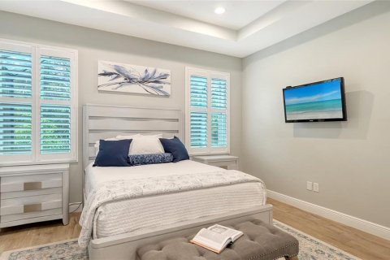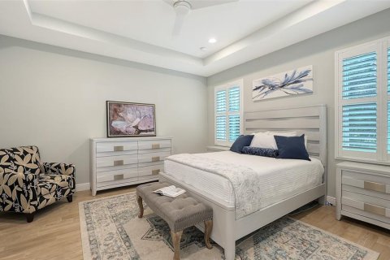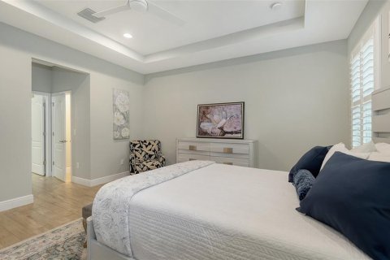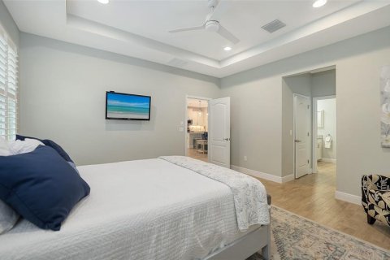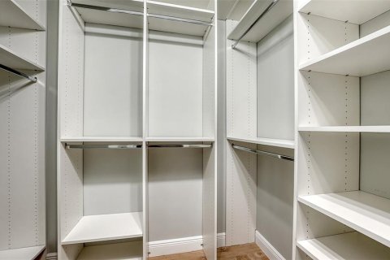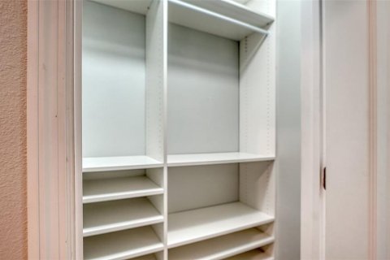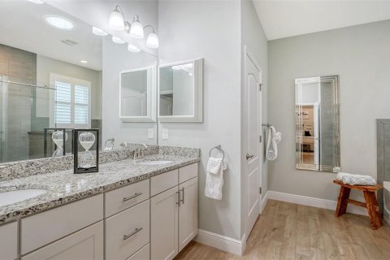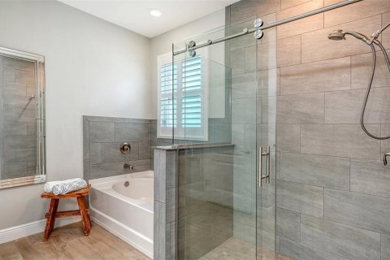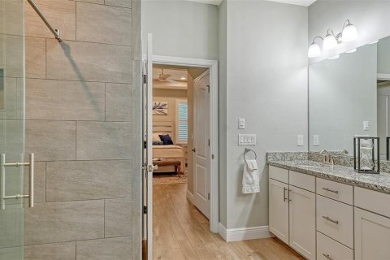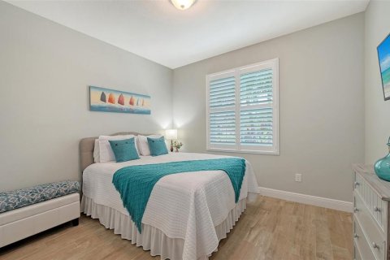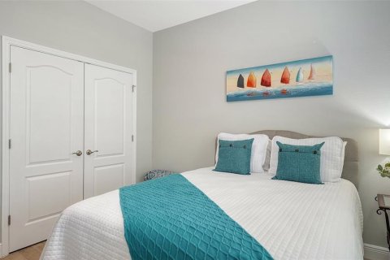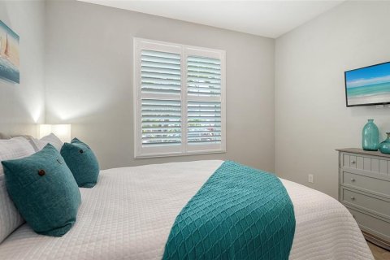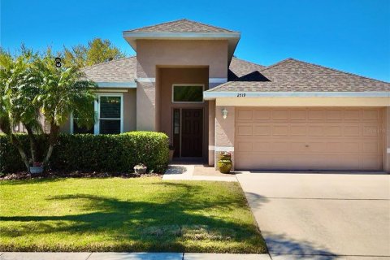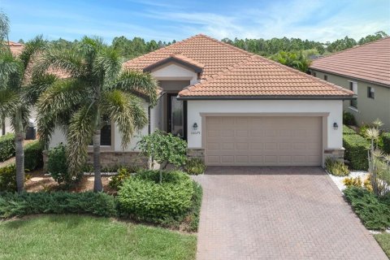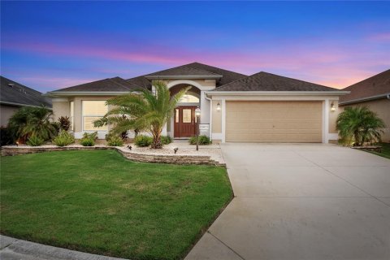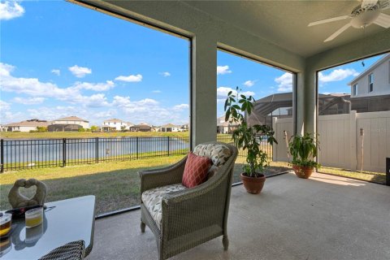House in Bradenton, Florida 3 bedrooms, 189.06 sq.m. № 1911030
44
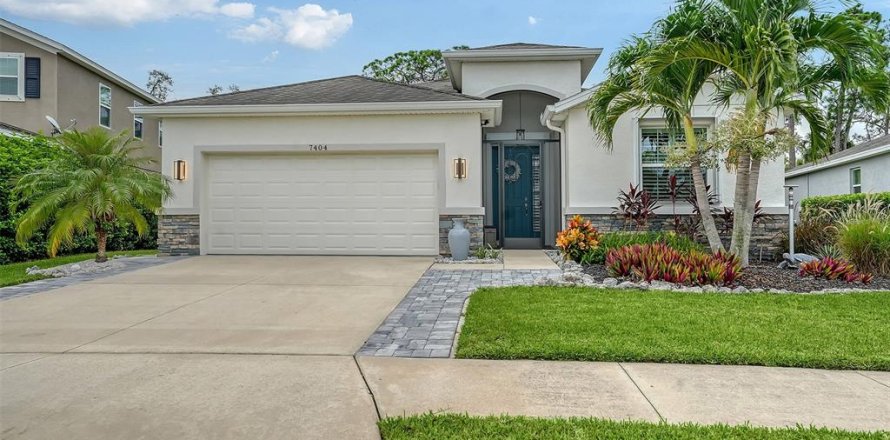
ID1911030
$ 525 000
- EUR €
- USD $
- RUB ₽
- GBP £
Property description
Brand New Listing! Every Buyer's Dream Home is awaiting a new owner. Absolutely stunning masterpiece features Three Full Bedrooms, Two and One Half Baths Plus double glass entry doors into the additional Den or Home Office. The open floor plan creates a spacious and airy atmosphere which is enhanced by abundant natural light flowing through the home via uniquely positioned solar ceiling tubes. The welcoming, open Kitchen-Family Room is just delightful and packed with enviable upgrades. There is plenty of room for counter height seating in addition to a dining area incorporated into the living and kitchen areas. Sliding glass doors lead you onto the amazingly enormous screened lanai with brick pavers offering a huge and private outdoor living space, perfect for relaxing or entertaining. There is an outdoor shower and more than ample room for a pool or spa, all overlooking a gorgeous landscaped preserve. The views are captivating and provide a serene and private oasis. The home boasts gleaming wood-look ceramic tiling throughout, providing a clean, modern aesthetic enhancement. Ample closet space with built-in storage solutions ensures optimal organization. This well-maintained and pristine residence presents an ideal living environment. For added protection, the home is equipped with Hurricane Accordion Shutters, plantation shutters, Double Pane Low-E tilt windows, radiant barrier in the roof plus extra insulation. Numerous Upgrades unique to this home include 42” staggered shaker cabinets with soft closures, Reverse Osmosis water filtration system in the kitchen, beautiful stainless appliances, designer fixtures throughout and ample appointments are just some of the special features awaiting a new owner. Each time you enter your new home, a beautiful expanded Paver Driveway greets you featuring lush, creative landscaping and to top off this extensive list you will be pleasantly surprised to find a large, Two Car Garage loaded with custom flooring, cabinetry, storage and utility sink. There is a three page attachment provided with recent upgrades and enhancements for you to review.
This fabulous home is a treasure for the discerning buyers looking for 3 dedicated Bedrooms and an Office with affordability, stability and accessibility to major roadways, shopping and proximity to amenities and resources. This intimate 57 home neighborhood is located on a quiet circular street with a dog park and boasts VERY LOW HOA fees. The convenient proximity to the newly constructed 44th Avenue connects Lakewood Ranch with the pristine sandy beaches of the Gulf of Mexico, providing seamless east-west connectivity. Welcome to your New Home!
MLS #: A4662461
Contact the seller
CityBradenton
Address7404 47TH AVENUE CIRCLE E
TypeHouse
Bedrooms3
Living space189.06 m²
- m²
- sq. ft
Completion dateIV quarter, 2016
Parking places2
Price
- Price
- per m²
$ 525 000
- EUR €
- USD $
- RUB ₽
- GBP £
Similar offers
-
Rooms: 9Bedrooms: 3Bathrooms: 2Living space: 189.06 m²
2519 CYPRESS TRACE CIRCLE -
Rooms: 9Bedrooms: 3Bathrooms: 3Living space: 189.06 m²
10079 CROOKED CREEK DRIVE -
Rooms: 10Bedrooms: 3Bathrooms: 2Living space: 189.06 m²
3567 INFINITY RUN -
Rooms: 12Bedrooms: 3Bathrooms: 2.5Living space: 189.06 m²
3677 TURNING TIDES TERRACE




