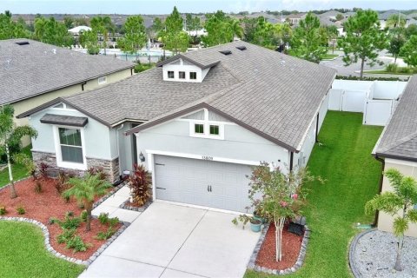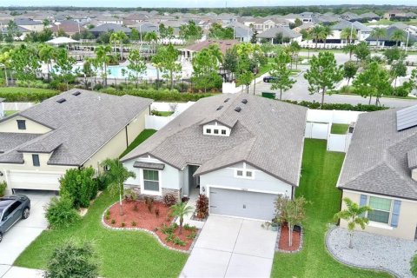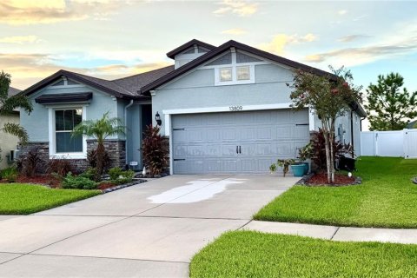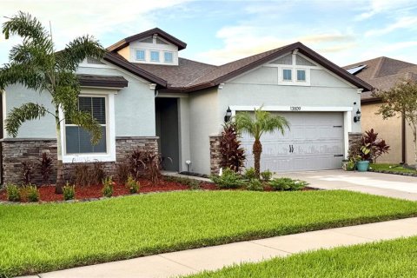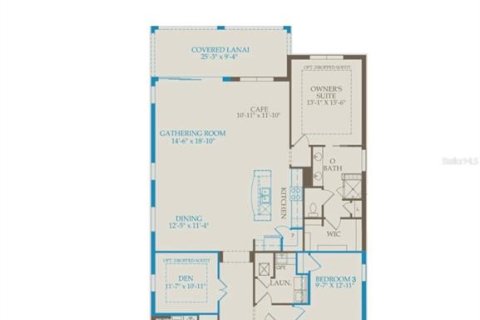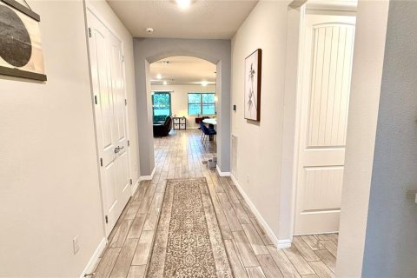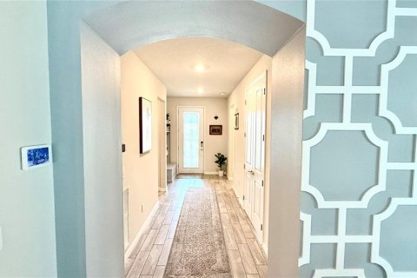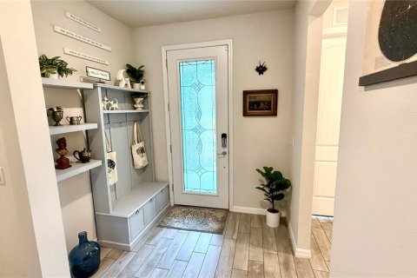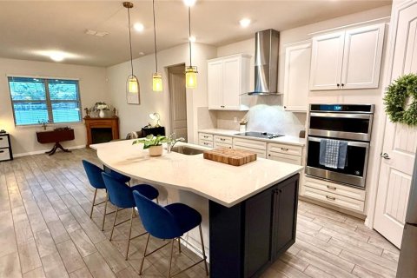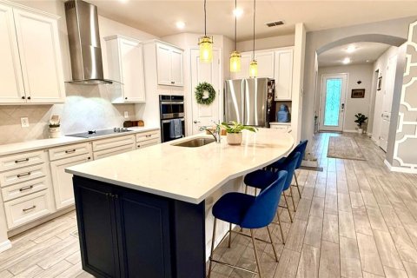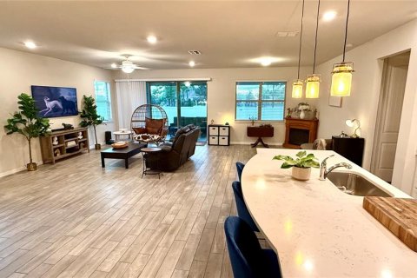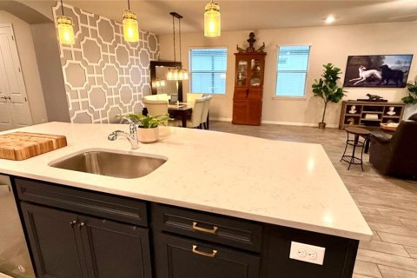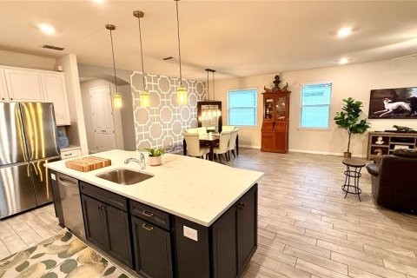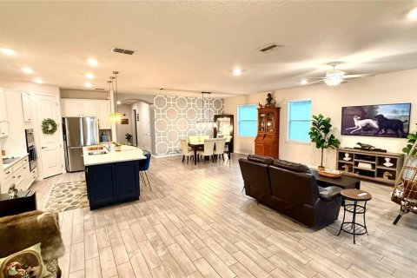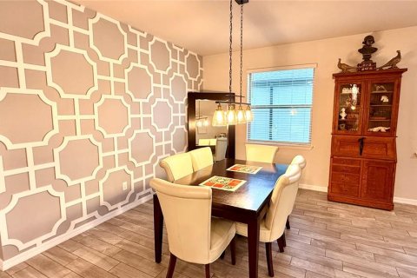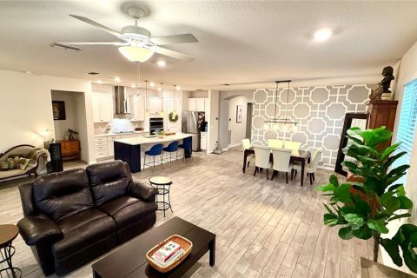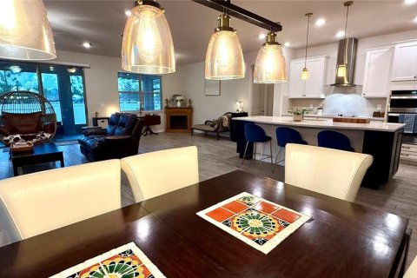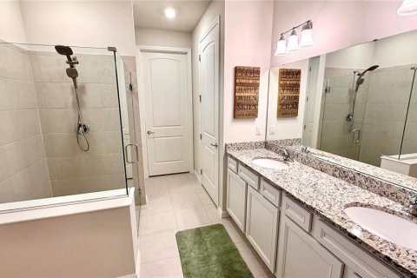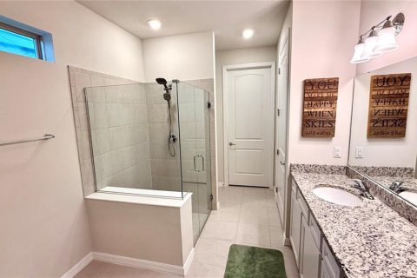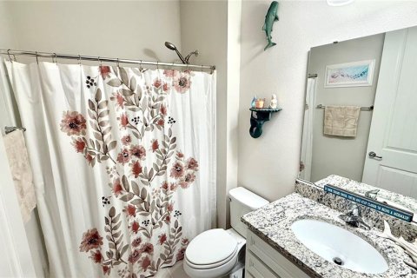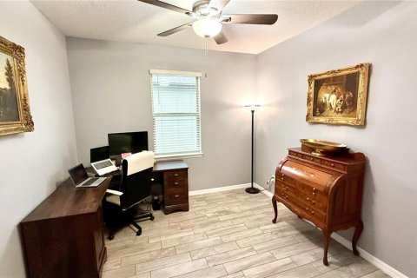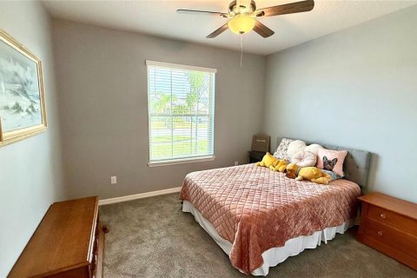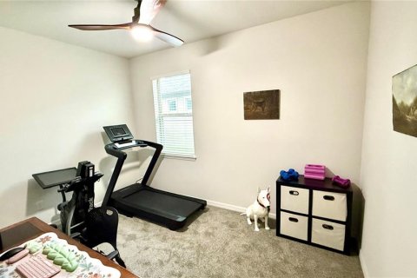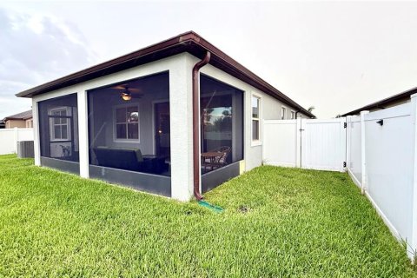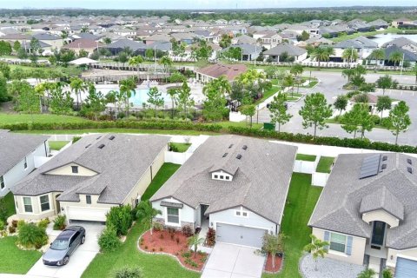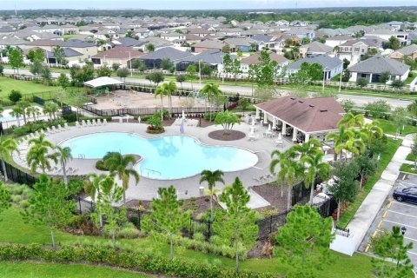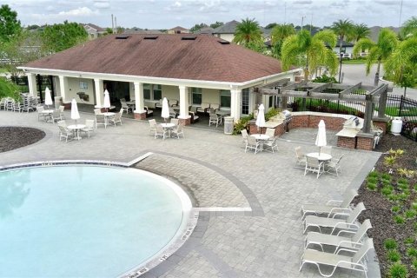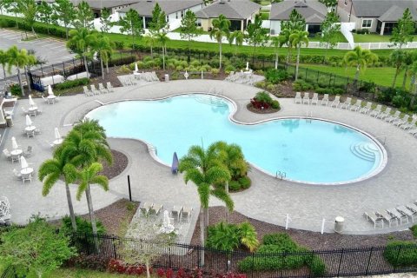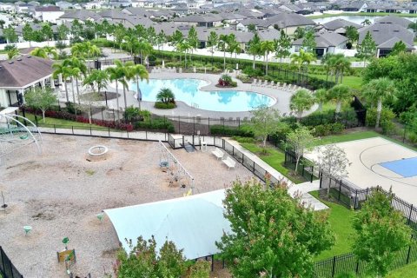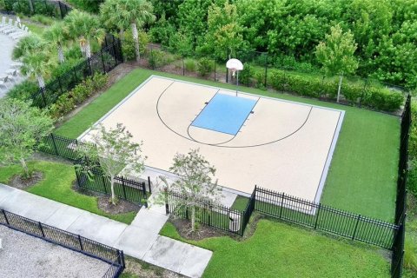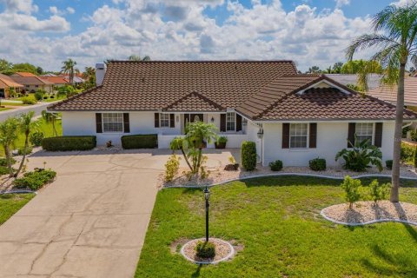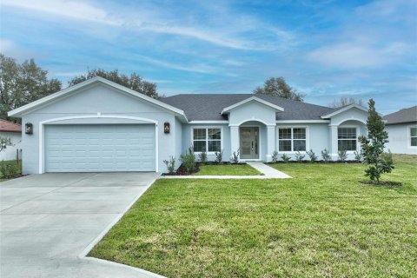House in Riverview, Florida 3 bedrooms, 205.13 sq.m. № 1911316
40
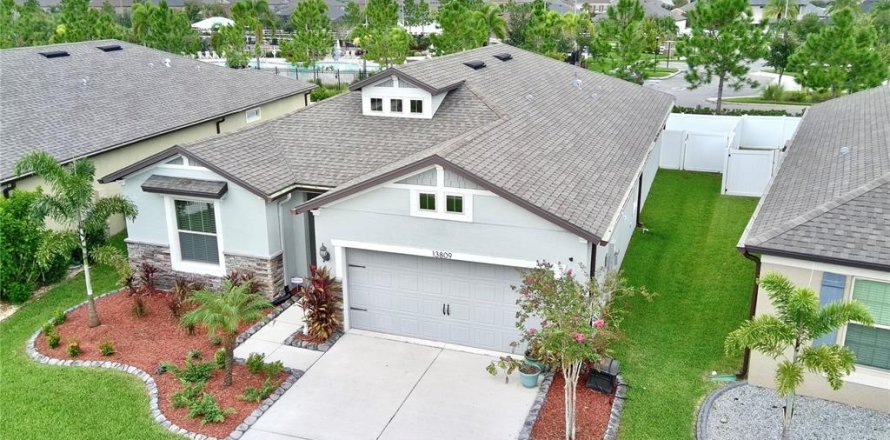
ID1911316
$ 410 000
- EUR €
- USD $
- RUB ₽
- GBP £
Property description
Highly desired Centex Summerwood floor plan with 3 spacious bedrooms and 2 full bathrooms, plus a flex space for your office, den, or even a 4th bedroom. This beautiful home is perfect for remote work, study space, and/or a growing family. The fabulous open-concept living area boasts high ceilings and 8-ft doors throughout the home. The common area of the home features a gourmet kitchen with elegant granite countertops, an oversized island with storage and barstool seating, two dining areas (or additional flex space) and a large family gathering area. All common-area flooring is extremely durable, wood-look tile. The primary bedroom opens into a luxurious bathroom that includes a walk-in shower, separate commode area for privacy, and a very generous walk-in closet. You don’t need the added expense of a private pool because the community center, pool, park, basketball court, and cluster mailboxes are right through the back gate of your 6-ft tall privacy fence; yes, the current owner put 3 gates in the fence for convenience. This back-gate entrance also leads to a parking area for your guests when you want to entertain. Ready to relax in the evening, the screened-in back patio provides a peaceful outdoor space with no backyard neighbors for your added privacy. A great location! This home is nestled in a vibrant community conveniently located close to Interstate 75, schools, shopping, restaurants, and other needed essentials; plus, it’s commuting distance to downtown Tampa, offering the perfect balance of suburban relaxation and city access. Home includes full set of hurricane shutters.
MLS #: TB8425283
Contact the seller
CityRiverview
Address13809 CARLOW PARK DRIVE
TypeHouse
Bedrooms3
Living space205.13 m²
- m²
- sq. ft
Completion dateIV quarter, 2020
Parking places2
Price
- Price
- per m²
$ 410 000
- EUR €
- USD $
- RUB ₽
- GBP £
Similar offers
-
Rooms: 7Bedrooms: 3Bathrooms: 2Living space: 205.13 m²
11 RIVERDALE LANE -
Rooms: 7Bedrooms: 3Bathrooms: 2Living space: 205.13 m²
702 PLUMBROOK ROAD -
Rooms: 7Bedrooms: 3Bathrooms: 2.5Living space: 205.13 m²
94 RENSHAW DRIVE -
Rooms: 7Bedrooms: 3Bathrooms: 2Living space: 205.13 m²
4 RADIUM LANE




