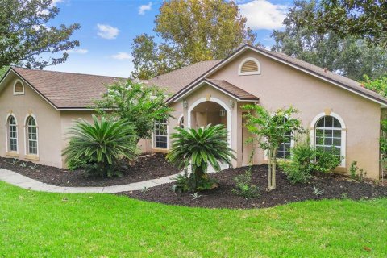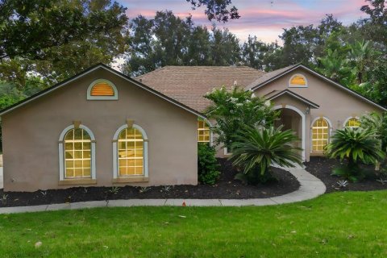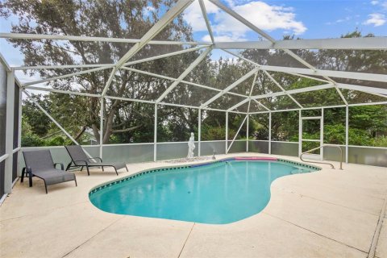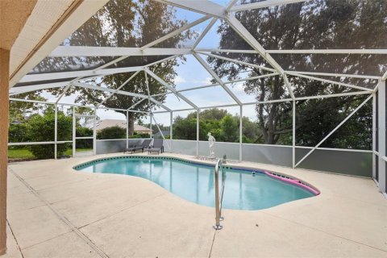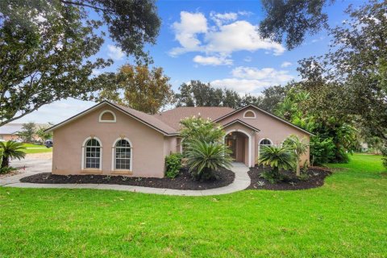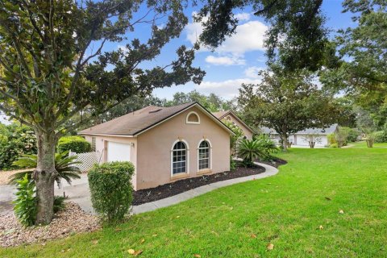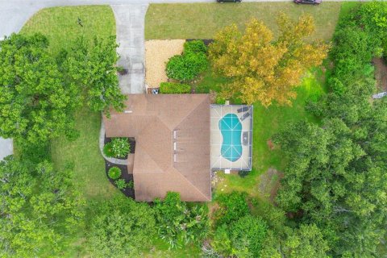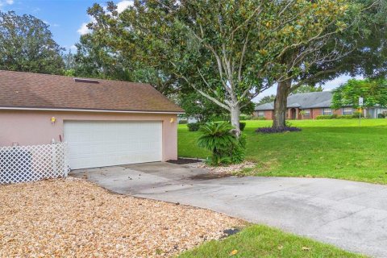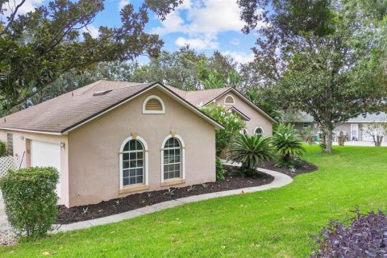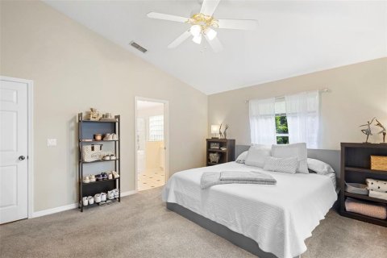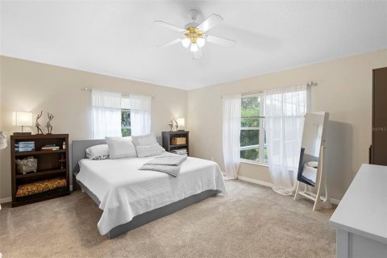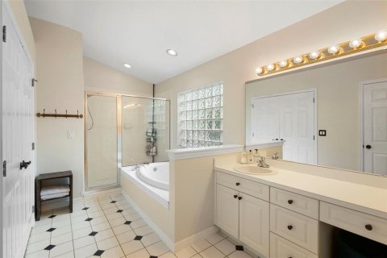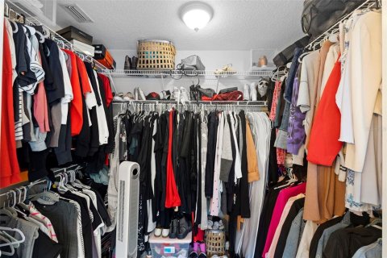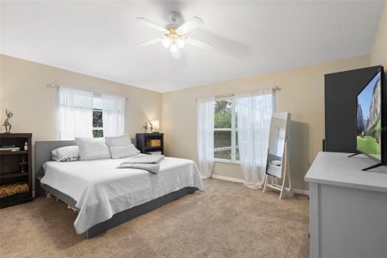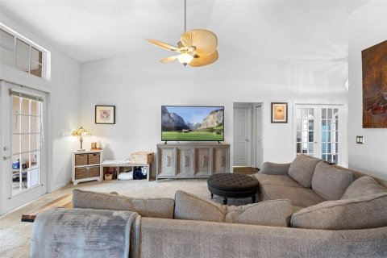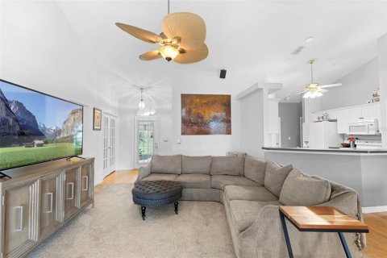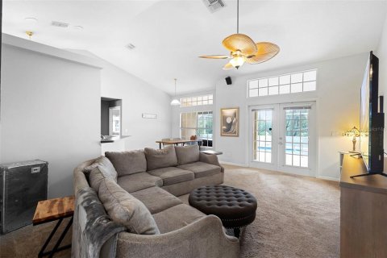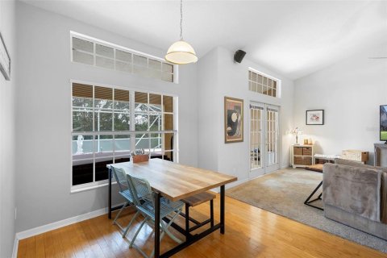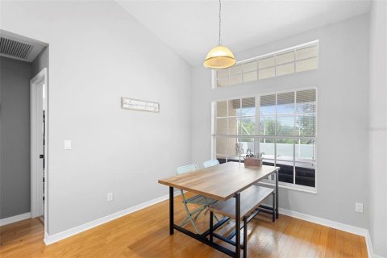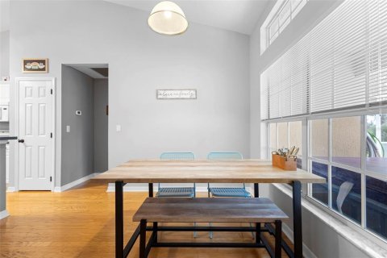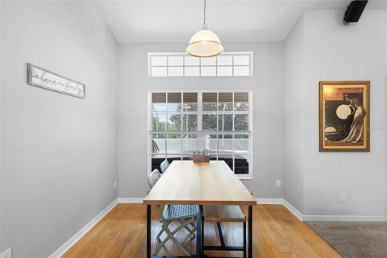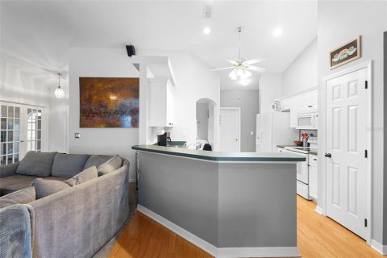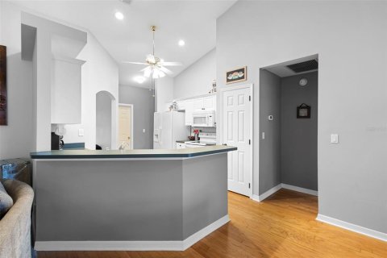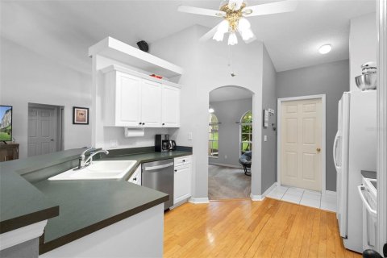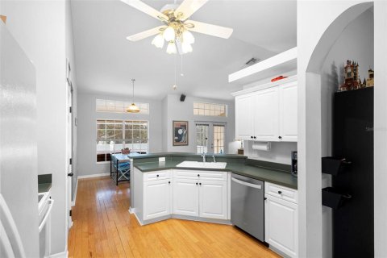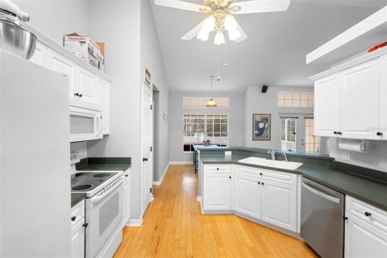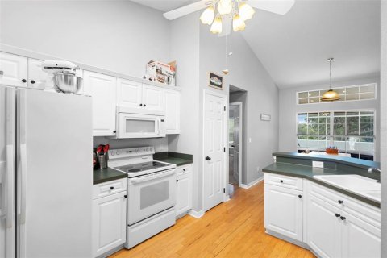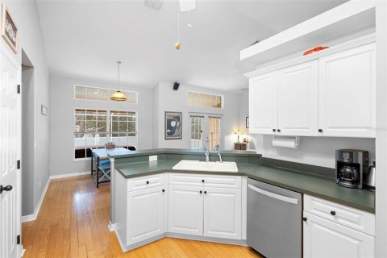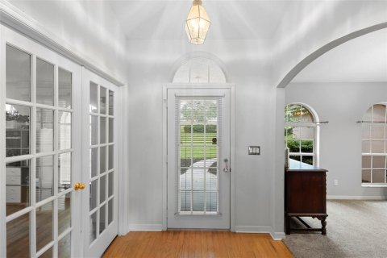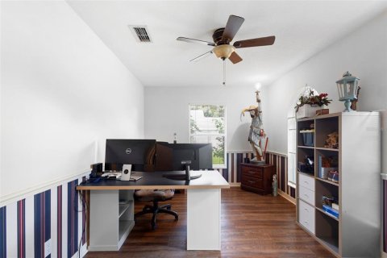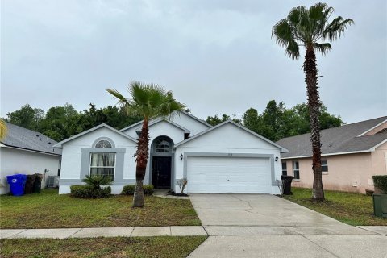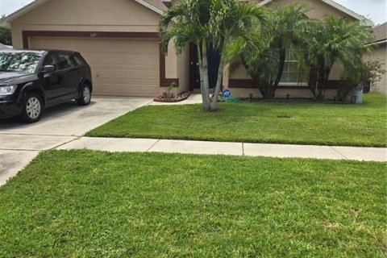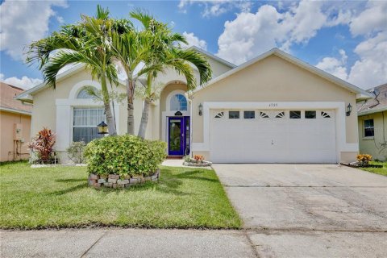House in Clermont, Florida 4 bedrooms, 169.27 sq.m. № 1911430
40
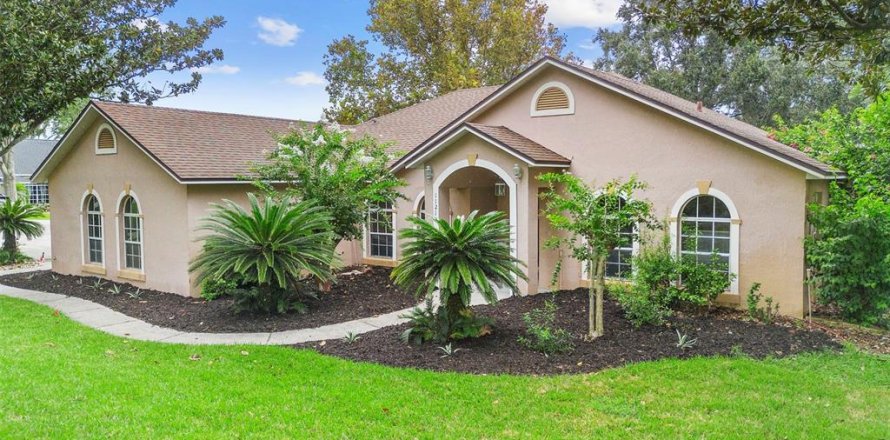
ID1911430
$ 485 000
- EUR €
- USD $
- RUB ₽
- GBP £
Property description
Welcome to your very own slice of Florida living at 11215 Sooner Drive! This 3-bedroom, 2-bath split floor plan home with an oversized office/bonus room offers the perfect blend of comfort, style, and convenience. Step inside to a bright, open layout with vaulted ceilings and natural light throughout. The kitchen features a breakfast nook, bar seating, and a formal dining area—ideal for both casual meals and special gatherings. The bonus room provides endless flexibility as a home office, gym, playroom, or guest space. Out back, enjoy your private screened oasis with a sparkling pool and spa—perfect for lazy weekends, evening swims, or entertaining friends and family. The oversized yard is ideal for pets, gardening, or play, and is kept lush with a timed irrigation system and a convenient dog run. This home was thoughtfully updated in recent years with a roof replacement, water heater, pool pump, and more, offering comfort and peace of mind. Located in the desirable Preston Cove/Lexington Estates community, you’ll enjoy private boat ramp access to the Clermont Chain of Lakes, along with a park and playground. Disney, Universal, and all of Orlando’s attractions are just about 40 minutes away—close enough for fun, yet far enough to relax and recharge.
Whether you’re hosting a poolside BBQ, winding down in the spa, or heading out for a day on the lake, this home has it all. Schedule your private showing today!
MLS #: O6342782
Contact the seller
CityClermont
Address11215 SOONER DRIVE
TypeHouse
Bedrooms4
Living space169.27 m²
- m²
- sq. ft
Completion dateIV quarter, 1996
Parking places2
Price
- Price
- per m²
$ 485 000
- EUR €
- USD $
- RUB ₽
- GBP £
Similar offers
-
Rooms: 6Bedrooms: 4Bathrooms: 3Living space: 169.27 m²
1150 LIBERTY HALL DRIVE -
Rooms: 7Bedrooms: 4Bathrooms: 2Living space: 169.27 m²
689 EAGLE POINTE SOUTH -
Rooms: 4Bedrooms: 4Bathrooms: 2Living space: 169.27 m²
4589 EAGLET LANE -
Rooms: 11Bedrooms: 4Bathrooms: 2Living space: 169.27 m²
2619 NW 9TH AVENUE




