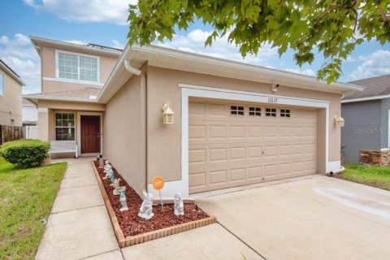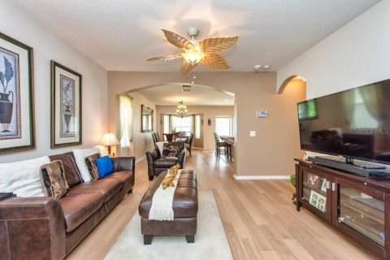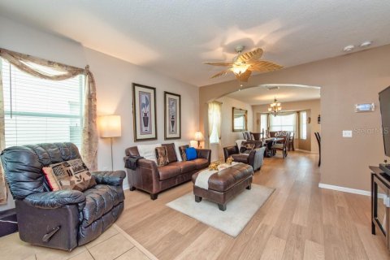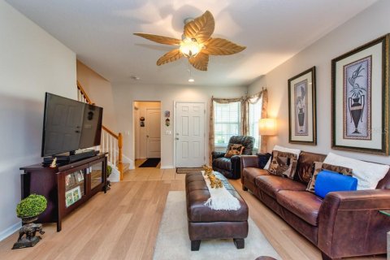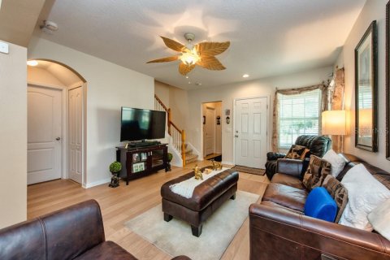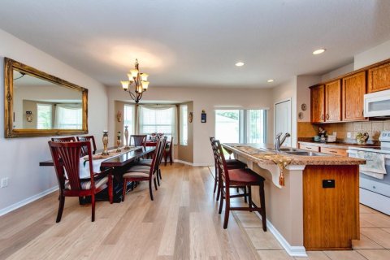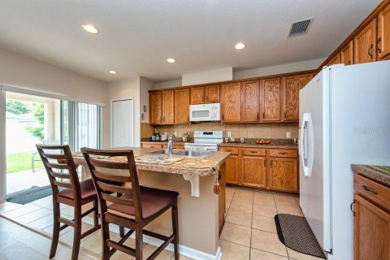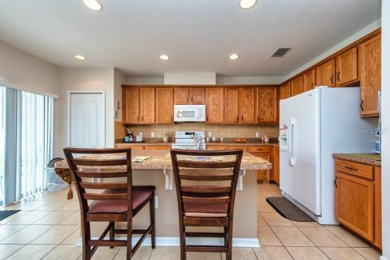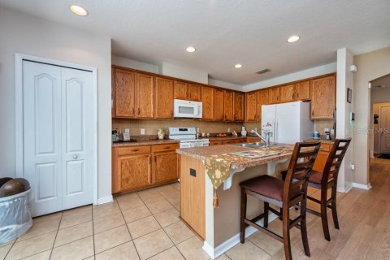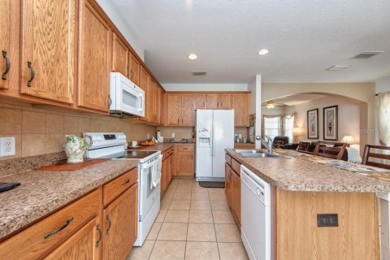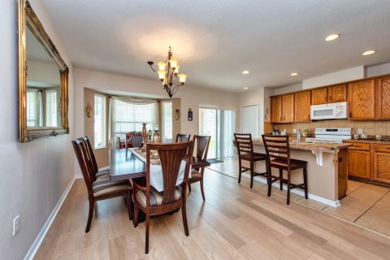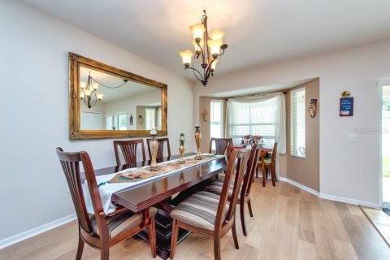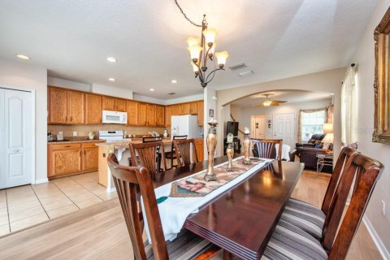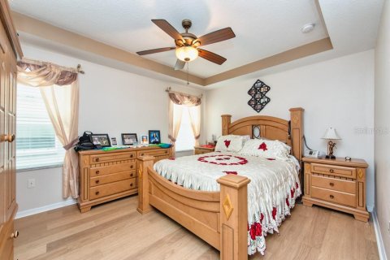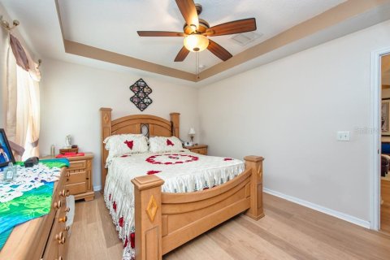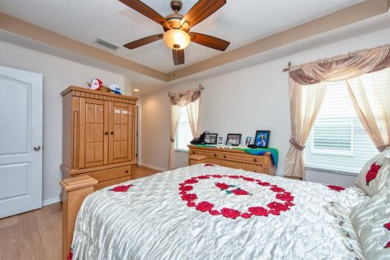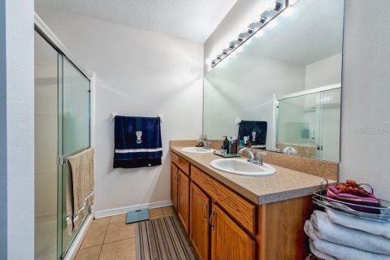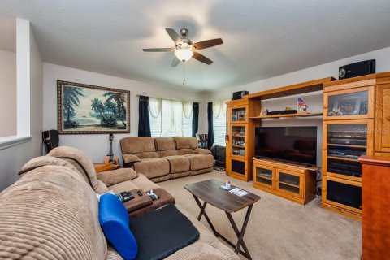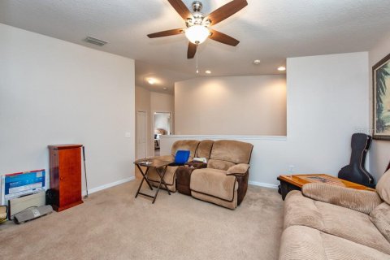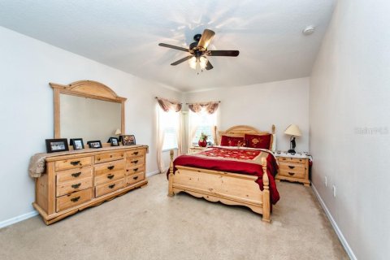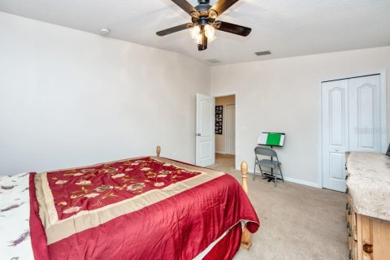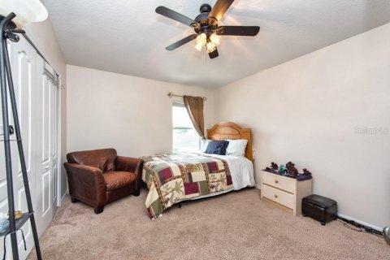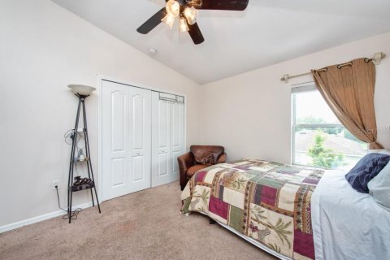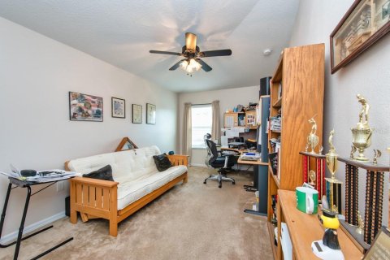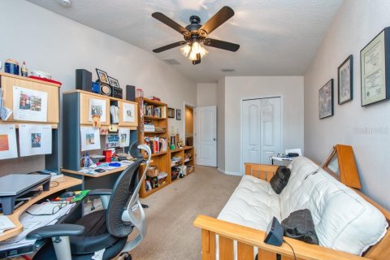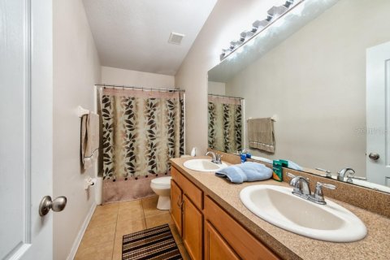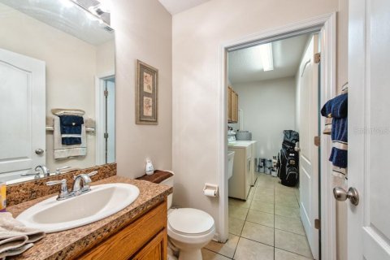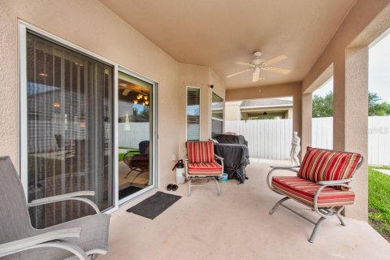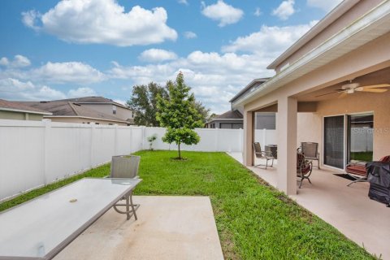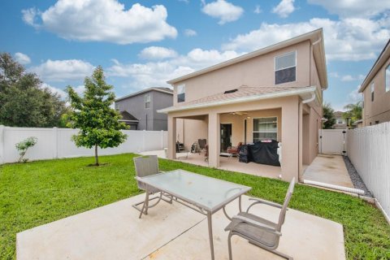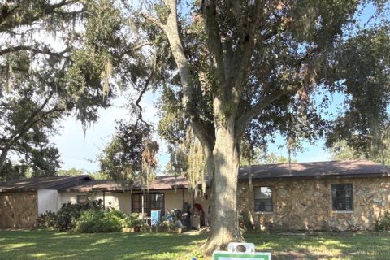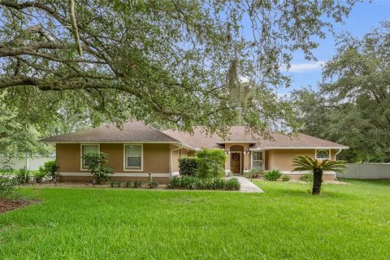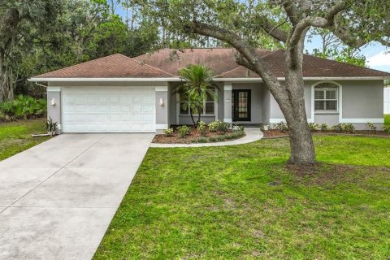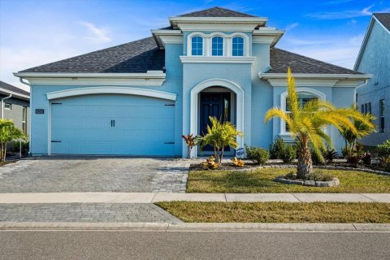House in Riverview, Florida 4 bedrooms, 210.52 sq.m. № 1911795
18
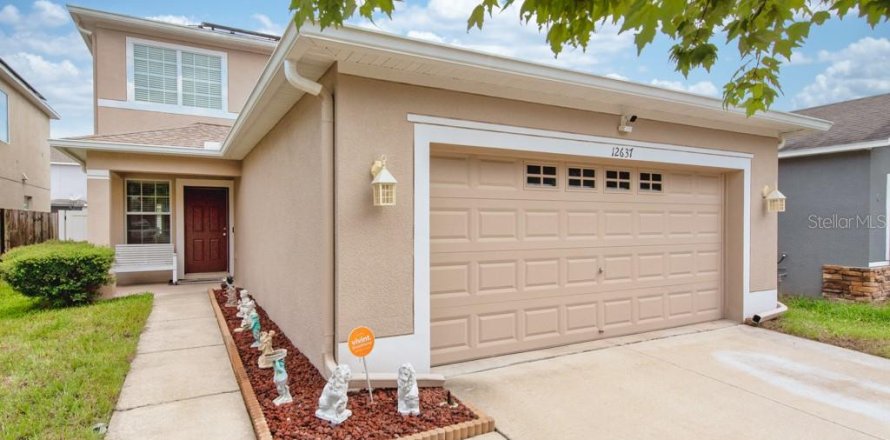
ID1911795
$ 400 000
- EUR €
- USD $
- RUB ₽
- GBP £
Property description
Rare Opportunity – 3.5% Assumable VA Loan! Solar-Powered Home in Panther Trace. Welcome to Panther Trace, one of Riverview’s most desirable communities! This spacious 2-story Standard Pacific “Remington” Solar Home offers 4 bedrooms, 2.5 bathrooms, a 2-car garage, and water views, blending comfort, efficiency, and convenience. Step into the inviting foyer where the living room flows seamlessly into the dining area and open kitchen. The kitchen features a center island, pantry closet, and ample cabinet space, with glass sliders leading to the covered lanai and fully fenced backyard complete with a full concrete perimeter path—perfect for entertaining or enjoying peaceful evenings outdoors. The primary suite is located downstairs and features, tray ceilings, a walk-in closet, and an en-suite bath with dual sinks and a glass shower. A half bath and laundry room complete the main level. Upstairs, you’ll find three generously sized secondary bedrooms with vaulted ceilings, a shared full bath, and a large loft area ideal for a home office, media room, or playroom. This home is loaded with valuable upgrades, including a solar energy system that keeps electric bills around $40/month, a Vivint security system, fresh interior and exterior paint, new 15-SEER A/C unit (2024), fenced yard, gutters, and full concrete walkway surrounding the home. Panther Trace residents enjoy resort-style amenities, including a clubhouse, community pool, playground, tennis courts, and basketball courts. With easy access to I-75, US-301, and the Selmon Expressway, you’re minutes from schools, shopping, dining, downtown Tampa, Tampa International Airport, and MacDill Air Force Base. Don’t miss your chance to own this energy-efficient, move-in ready home with a rare 3.5% assumable VA loan—schedule your private showing today!**Free 1/0 Interest Rate Buy Down when using Melissa Rodriguez with Citywide Home Mortgage - ask Listing Agent for details**
MLS #: TB8422724
Contact the seller
CityRiverview
Address12637 BELCROFT DRIVE
TypeHouse
Bedrooms4
Living space210.52 m²
- m²
- sq. ft
Completion dateIV quarter, 2012
Parking places2
Parking typeOpen air
Price
- Price
- per m²
$ 400 000
- EUR €
- USD $
- RUB ₽
- GBP £
Similar offers
-
Rooms: 8Bedrooms: 4Bathrooms: 2Living space: 210.52 m²
4203 STANLEY ROAD -
Rooms: 3Bedrooms: 4Bathrooms: 3Living space: 210.52 m²
12404 SW 31ST AVENUE -
Rooms: 11Bedrooms: 4Bathrooms: 3Living space: 210.52 m²
1103 WOODVIEW WAY -
Rooms: 3Bedrooms: 4Bathrooms: 3Living space: 210.52 m²
6281 WOODHAVEN VILLAGE DRIVE




